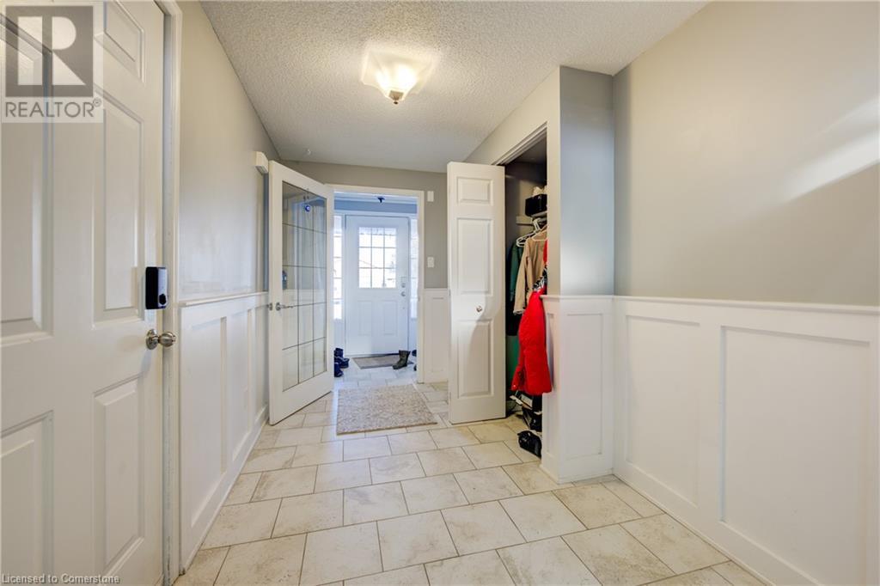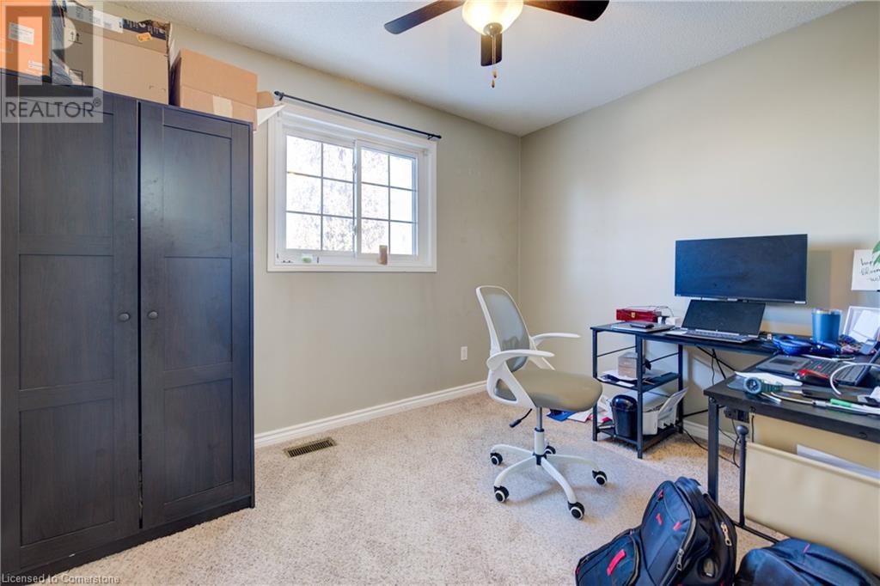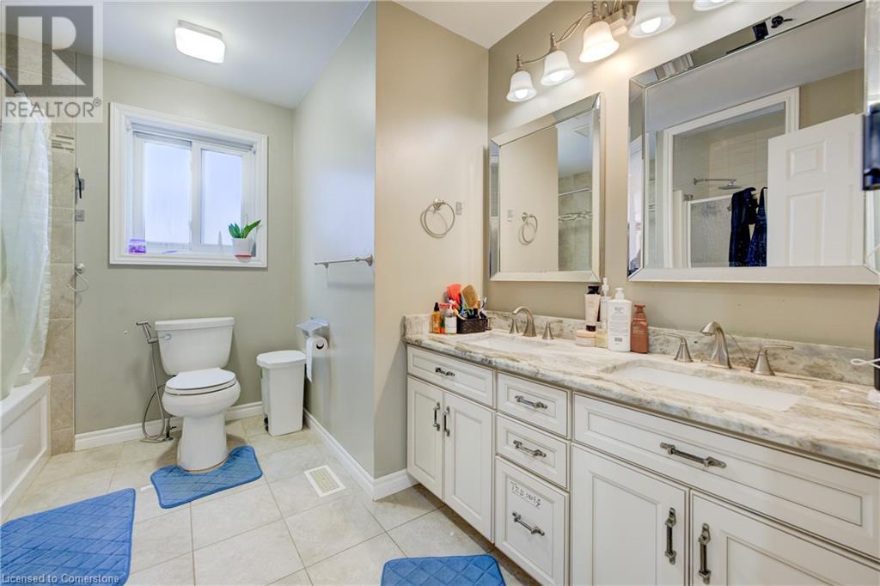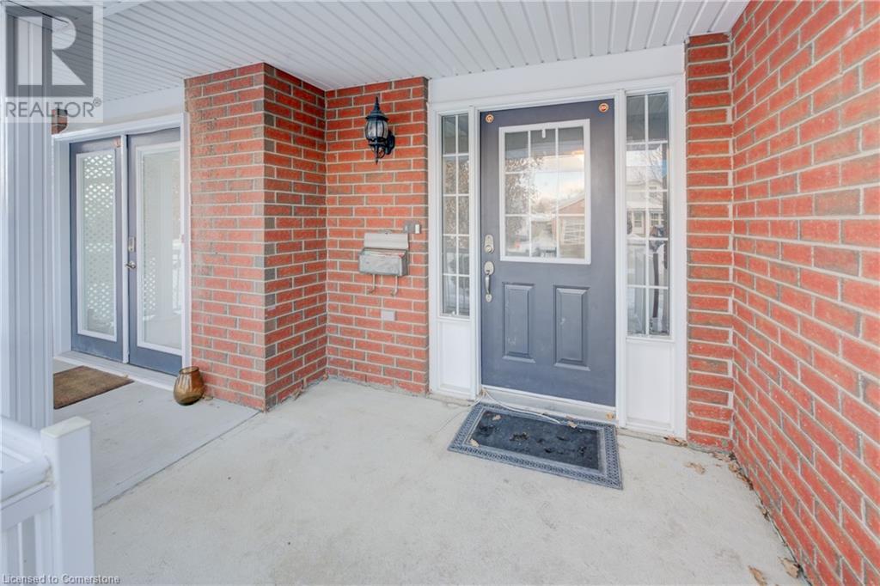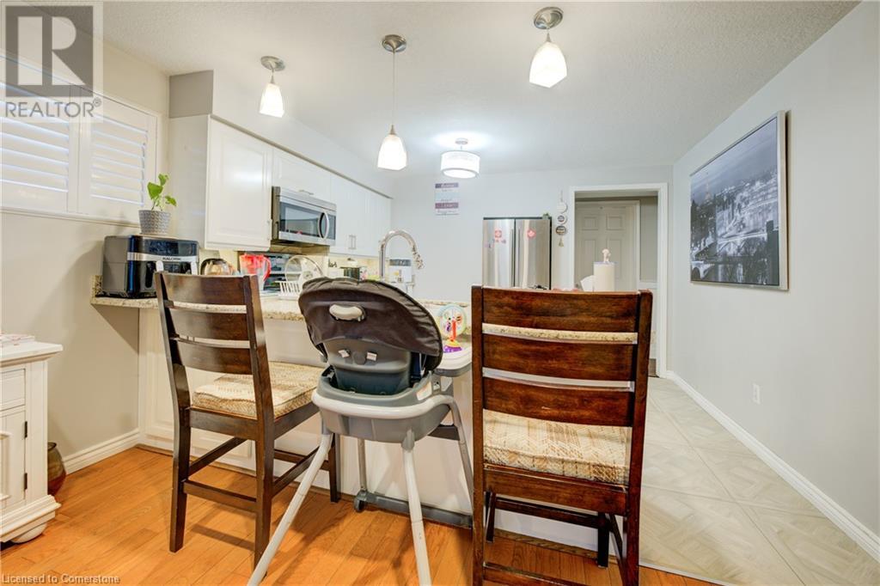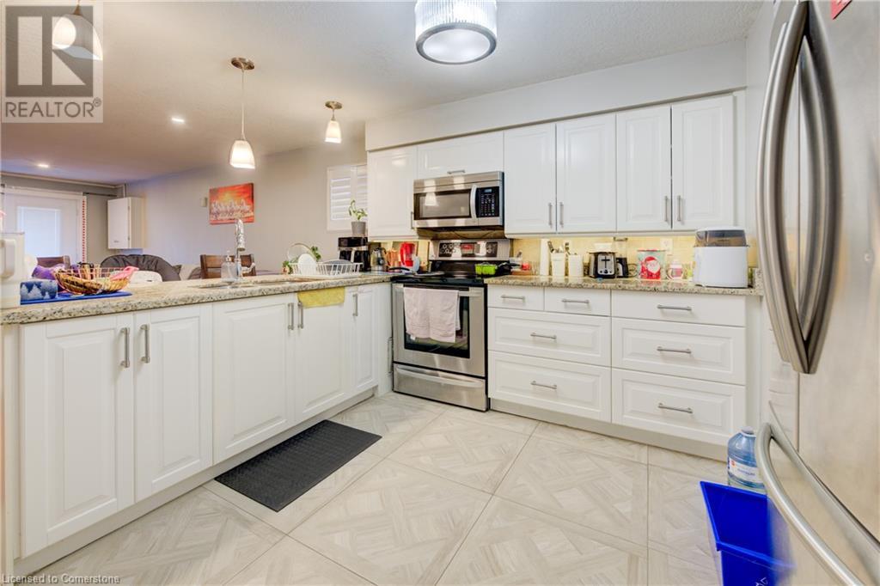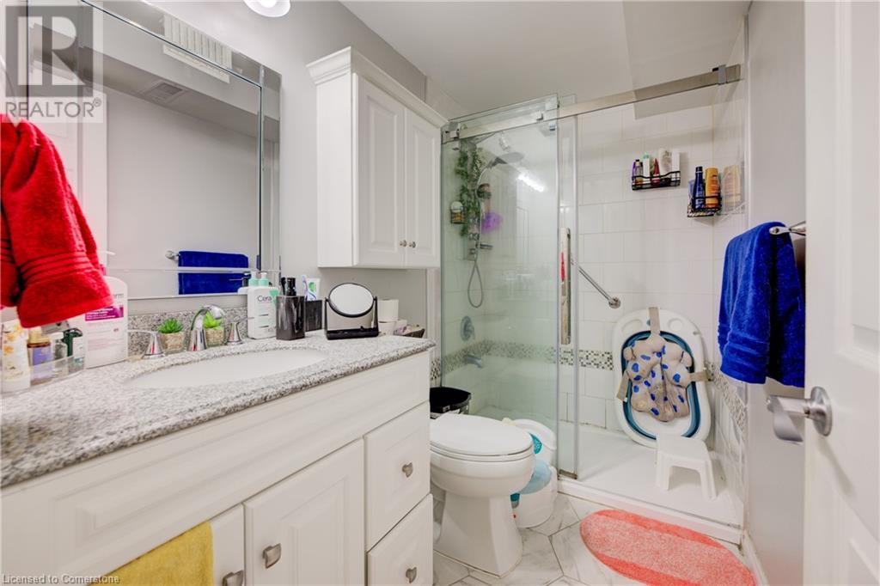35 Wildlark Crescent Kitchener, Ontario N2N 3E8
$900,000
Stunning Home for Sale – Sunlit, Spacious & Perfectly Located! Welcome to the dream home—a sanctuary of sunlight and comfort in a prime location! Nestled within walking distance of Sandhills Public School and St. Dominic Savio Catholic School, this beautiful home is also close to The Real Canadian Superstore, The Boardwalk, restaurants, and shopping amenities. Plus, it’s conveniently located on a bus route for easy commuting. First Floor Highlights: Sunlit & Spacious – This 3-bedroom, 1.5-bath gem is bathed in natural light from all angles. Enjoy northeast-facing bedroom windows for fresh morning sunshine, an east-facing dining room window for warm afternoons, and southwest-facing windows in the living and kitchen area to soak in breathtaking sunsets. Elegant Interiors – Featuring multi-color pot lights, gleaming hardwood floors, and spacious rooms designed for modern living. The master bedroom includes a walk-in closet and a half-bathroom for added convenience. Chef’s Delight Kitchen – Boasting granite countertops, ample storage cabinets, and appliances, including a gas stove, double-door fridge, oven, microwave, and dishwasher. Convenient Features – An attached garage, in-unit laundry (washer & dryer), central vacuum system, and a dehumidifier for summer comfort. Outdoor Paradise – Step outside into a lush green garden featuring a big gazebo, a spacious deck with a built-in natural gas line, and a storage hut. Lower Floor/ In-laws suite: Bright & Spacious Layout – A separate entrance and with a large living room, a modern eat-in kitchen with a breakfast bar, two bedrooms, one full bathroom and a separate laundry (washer & dryer). High-End Finishes – Enjoy hardwood floors, granite countertops, under-cabinet lighting, recessed pot lights, and finished closets with built-in drawers. Currently rented for $5,000/month – Tenant plans to vacate by end of April. Don’t miss this incredible AAAA+ home! Book a tour today and get ready to fall in love! (id:42029)
Property Details
| MLS® Number | 40699253 |
| Property Type | Single Family |
| AmenitiesNearBy | Public Transit, Schools, Shopping |
| EquipmentType | Water Heater |
| Features | Automatic Garage Door Opener, In-law Suite |
| ParkingSpaceTotal | 3 |
| RentalEquipmentType | Water Heater |
| Structure | Shed, Porch |
Building
| BathroomTotal | 3 |
| BedroomsAboveGround | 5 |
| BedroomsTotal | 5 |
| Appliances | Central Vacuum, Central Vacuum - Roughed In, Dishwasher, Dryer, Refrigerator, Stove, Water Softener, Washer, Microwave Built-in, Garage Door Opener |
| ArchitecturalStyle | Raised Bungalow |
| BasementDevelopment | Finished |
| BasementType | Full (finished) |
| ConstructedDate | 1992 |
| ConstructionStyleAttachment | Detached |
| CoolingType | Central Air Conditioning |
| ExteriorFinish | Brick, Vinyl Siding |
| FireplacePresent | Yes |
| FireplaceTotal | 1 |
| FoundationType | Poured Concrete |
| HalfBathTotal | 1 |
| HeatingFuel | Natural Gas |
| HeatingType | Forced Air |
| StoriesTotal | 1 |
| SizeInterior | 2040 Sqft |
| Type | House |
| UtilityWater | Municipal Water |
Parking
| Attached Garage |
Land
| Acreage | No |
| LandAmenities | Public Transit, Schools, Shopping |
| Sewer | Municipal Sewage System |
| SizeDepth | 122 Ft |
| SizeFrontage | 42 Ft |
| SizeTotal | 0|under 1/2 Acre |
| SizeTotalText | 0|under 1/2 Acre |
| ZoningDescription | Res - 3 |
Rooms
| Level | Type | Length | Width | Dimensions |
|---|---|---|---|---|
| Second Level | 5pc Bathroom | 9'11'' x 9'4'' | ||
| Second Level | Full Bathroom | 4'8'' x 4'6'' | ||
| Second Level | Bedroom | 9'11'' x 13'11'' | ||
| Second Level | Bedroom | 10'10'' x 10'7'' | ||
| Second Level | Primary Bedroom | 12'5'' x 19'9'' | ||
| Second Level | Dining Room | 12'5'' x 12'7'' | ||
| Second Level | Family Room | 14'10'' x 16'11'' | ||
| Second Level | Kitchen | 18'3'' x 10'4'' | ||
| Main Level | Laundry Room | 12' x 10'10'' | ||
| Main Level | 3pc Bathroom | 4'11'' x 8'7'' | ||
| Main Level | Bedroom | 12'3'' x 11'11'' | ||
| Main Level | Bedroom | 11'4'' x 8'10'' | ||
| Main Level | Living Room | 11'10'' x 20'6'' | ||
| Main Level | Kitchen | 11'10'' x 12'5'' |
https://www.realtor.ca/real-estate/27971898/35-wildlark-crescent-kitchener
Interested?
Contact us for more information
Pete Travers
Broker
71 Weber Street E., Unit B
Kitchener, Ontario N2H 1C6



