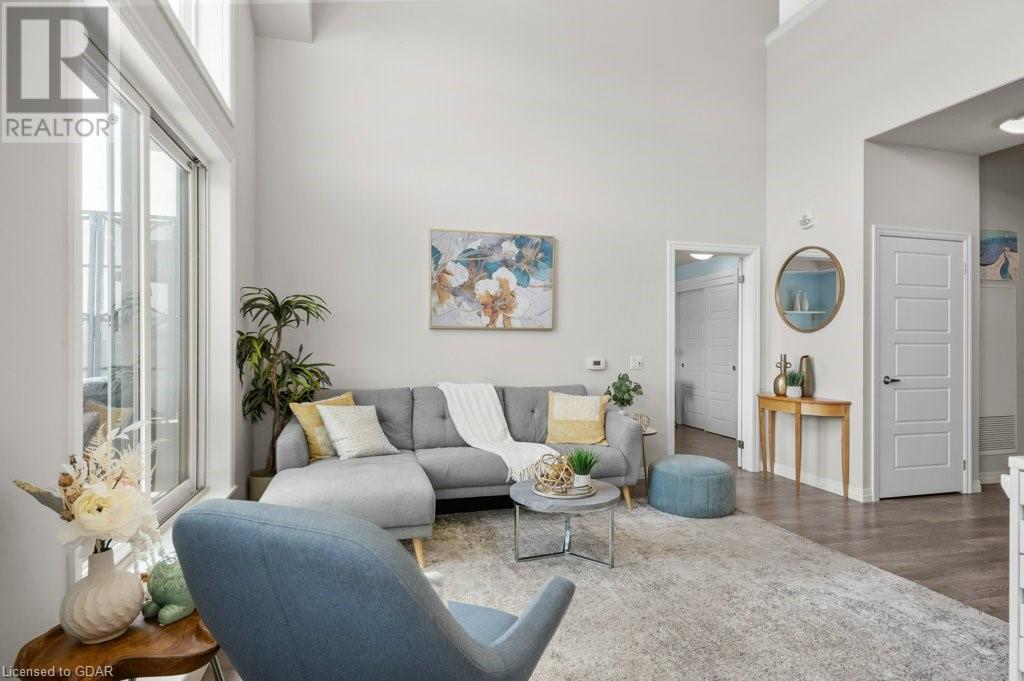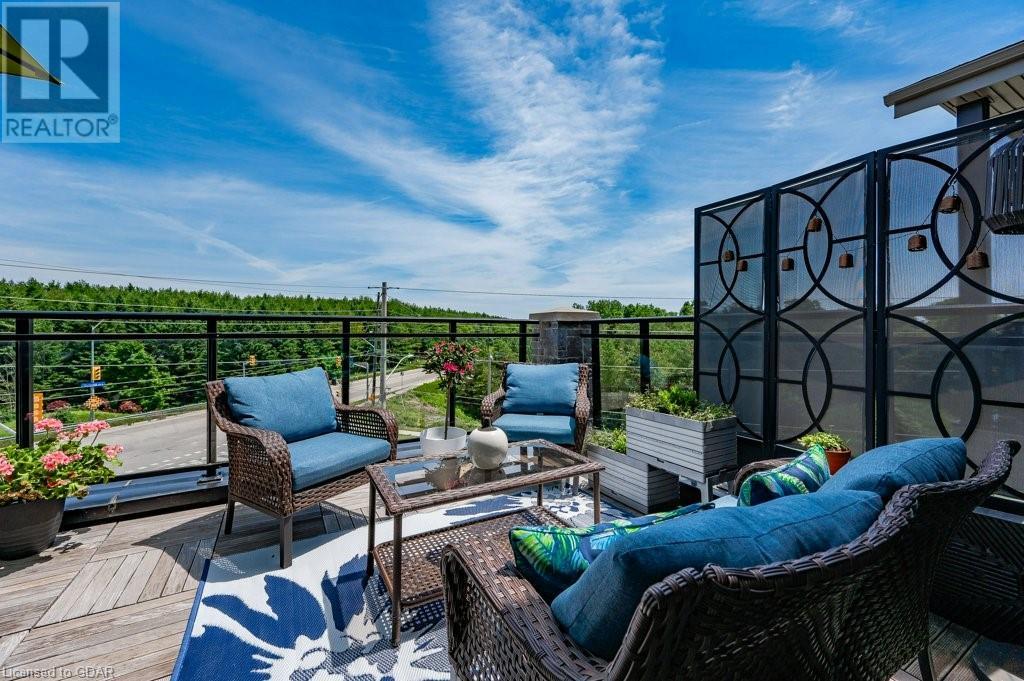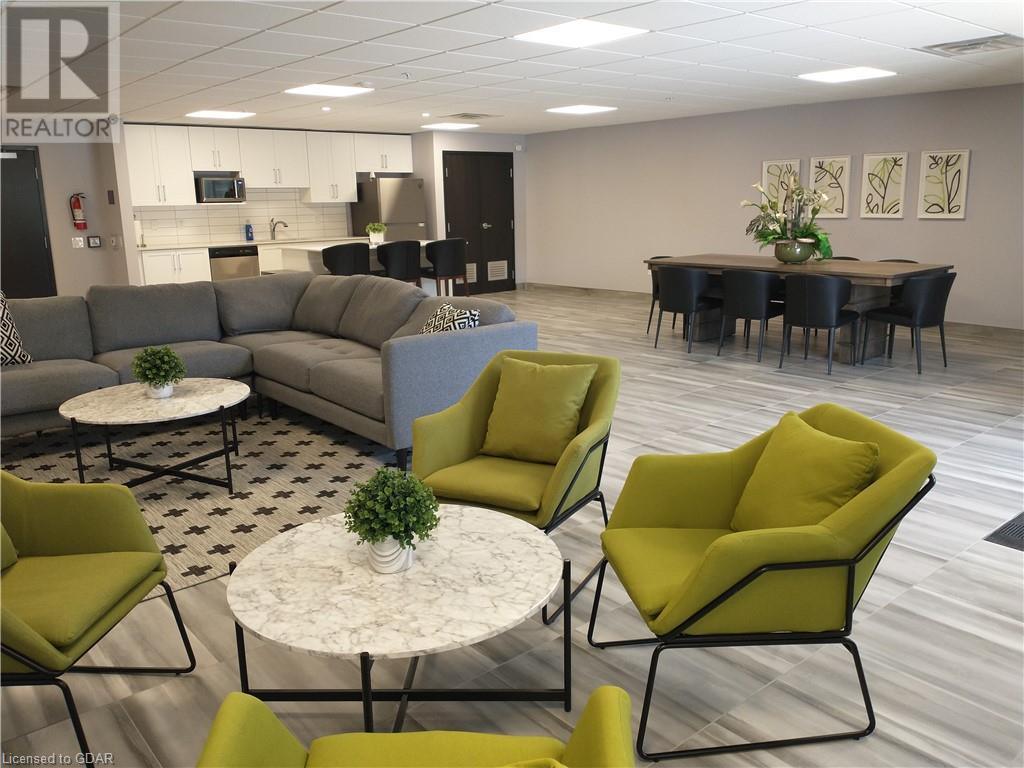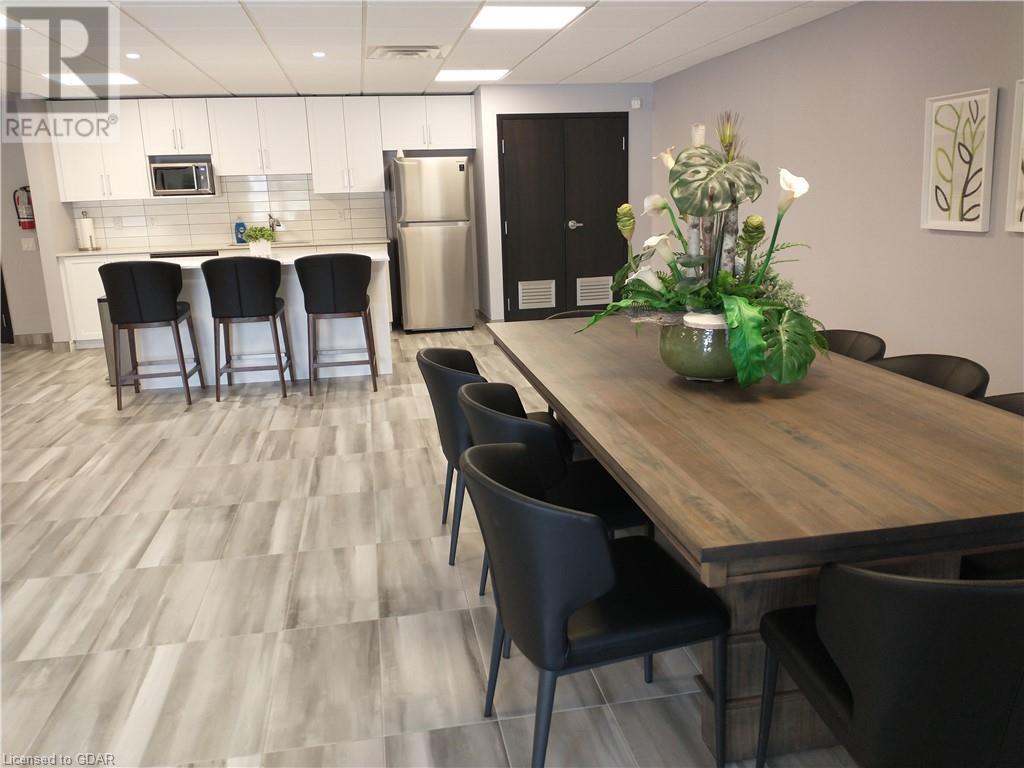35 Kingsbury Square Unit# 414 Guelph, Ontario N1L 0J4
$782,500Maintenance, Insurance, Common Area Maintenance, Landscaping, Property Management, Parking
$557.39 Monthly
Maintenance, Insurance, Common Area Maintenance, Landscaping, Property Management, Parking
$557.39 MonthlyWhere the City Meets the Countryside! Experience luxury living with the best of both worlds—urban convenience and serene, countryside views. This executive-style 2-storey penthouse condo, offering 2+1 bedrooms, 3 full baths, and over 1,639 sq. ft. (as per builder's plan), is one of the largest units in the building, fully upgraded for a modern lifestyle. The living room boasts high ceilings, expansive windows, and double sliding doors that lead to a spacious balcony with breathtaking views of trees and open green spaces. It's the perfect spot for morning coffee or evening relaxation. This chef’s kitchen is a dream, fully upgraded with high-end appliances, custom cabinetry with soft-closing hinges, upgraded countertops, and modern hardware. You'll also appreciate the upgraded flooring throughout the main floor and loft. The main-floor master bedroom features a full ensuite bath for your comfort and privacy. The den/3rd bedroom on the main floor can be used as a home office or a formal dining room, with an additional full guest bathroom nearby. The upper-level loft offers a private retreat, complete with a bedroom, bathroom, walk-in closet, and office area. This condo is conveniently located near GO Transit, public transit, a movie theater, shopping, banks, gyms, Pilates studios, daycare facilities, parks, schools, and more. Quick access to Highway 401 ensures easy commutes. Guests are welcomed into an elegant lobby with high ceilings, modern lighting, a striking brick feature wall, and a cozy fireplace. For hosting, take advantage of two party lounges, each equipped with a kitchenette and dining area for private events. Live, work, and play at Kingsbury. Don’t miss this rare opportunity—schedule your viewing today! (id:42029)
Property Details
| MLS® Number | 40615334 |
| Property Type | Single Family |
| AmenitiesNearBy | Park, Place Of Worship, Playground, Public Transit |
| Features | Balcony |
| ParkingSpaceTotal | 1 |
| StorageType | Locker |
Building
| BathroomTotal | 3 |
| BedroomsAboveGround | 3 |
| BedroomsTotal | 3 |
| Amenities | Party Room |
| Appliances | Dishwasher, Dryer, Refrigerator, Stove, Water Meter, Water Softener, Washer, Microwave Built-in |
| ArchitecturalStyle | Loft |
| BasementType | None |
| ConstructedDate | 2020 |
| ConstructionStyleAttachment | Attached |
| CoolingType | Central Air Conditioning |
| ExteriorFinish | Brick, Other, Stone, Vinyl Siding |
| FireProtection | Smoke Detectors, Security System |
| Fixture | Ceiling Fans |
| HeatingType | Forced Air |
| SizeInterior | 1398 Sqft |
| Type | Apartment |
| UtilityWater | Municipal Water |
Land
| Acreage | No |
| LandAmenities | Park, Place Of Worship, Playground, Public Transit |
| Sewer | Municipal Sewage System |
| ZoningDescription | R 4a-51 |
Rooms
| Level | Type | Length | Width | Dimensions |
|---|---|---|---|---|
| Second Level | 3pc Bathroom | Measurements not available | ||
| Second Level | Bedroom | 15'8'' x 9'10'' | ||
| Main Level | 4pc Bathroom | Measurements not available | ||
| Main Level | Full Bathroom | Measurements not available | ||
| Main Level | Primary Bedroom | 14'7'' x 9'4'' | ||
| Main Level | Bedroom | 15'8'' x 9'10'' | ||
| Main Level | Kitchen | 14'8'' x 8'2'' | ||
| Main Level | Living Room/dining Room | 14'7'' x 12'9'' |
https://www.realtor.ca/real-estate/27121232/35-kingsbury-square-unit-414-guelph
Interested?
Contact us for more information
Rita Persaud
Broker
238 Speedvale Avenue West
Guelph, Ontario N1H 1C4





































