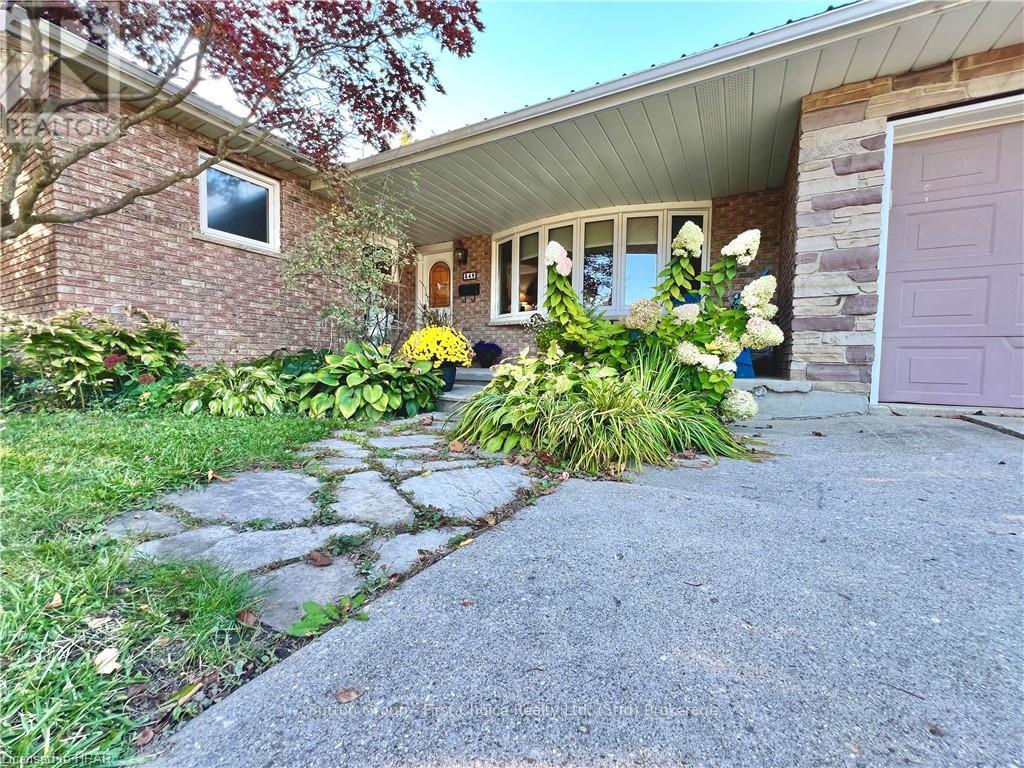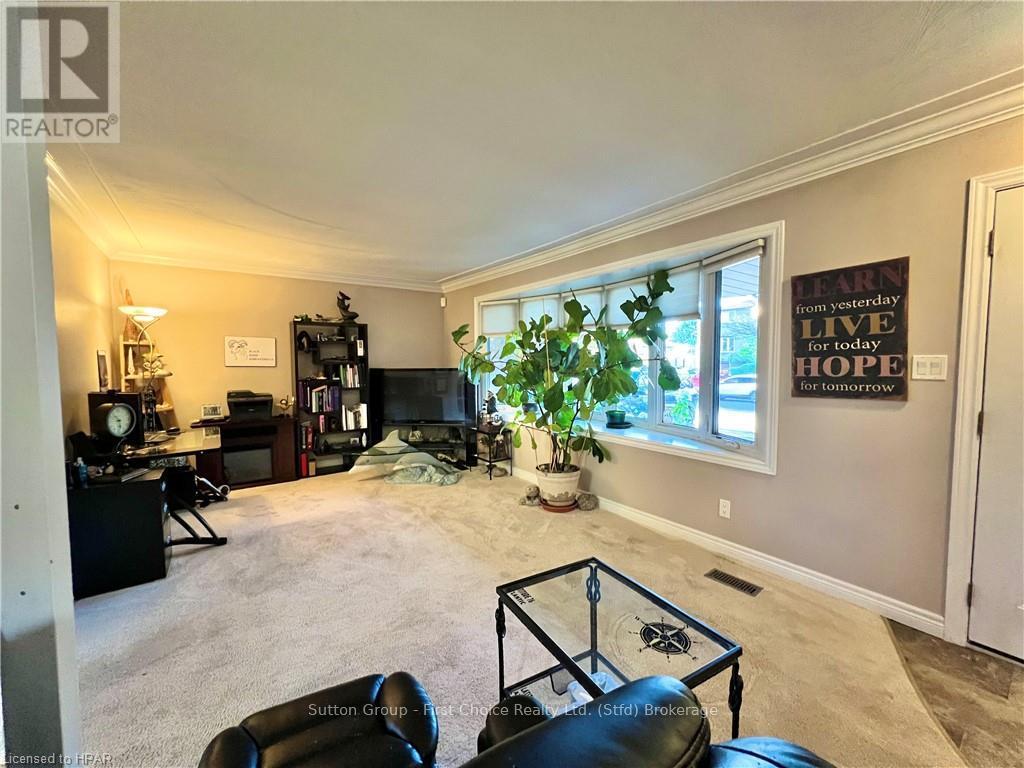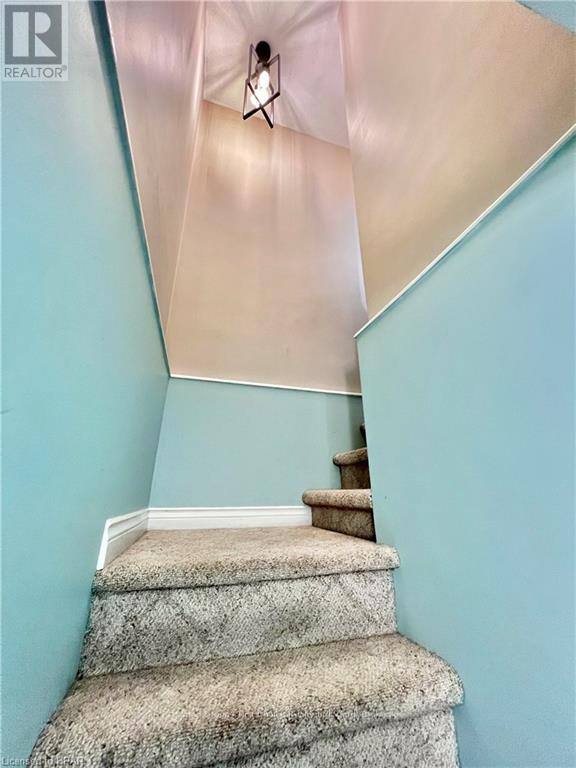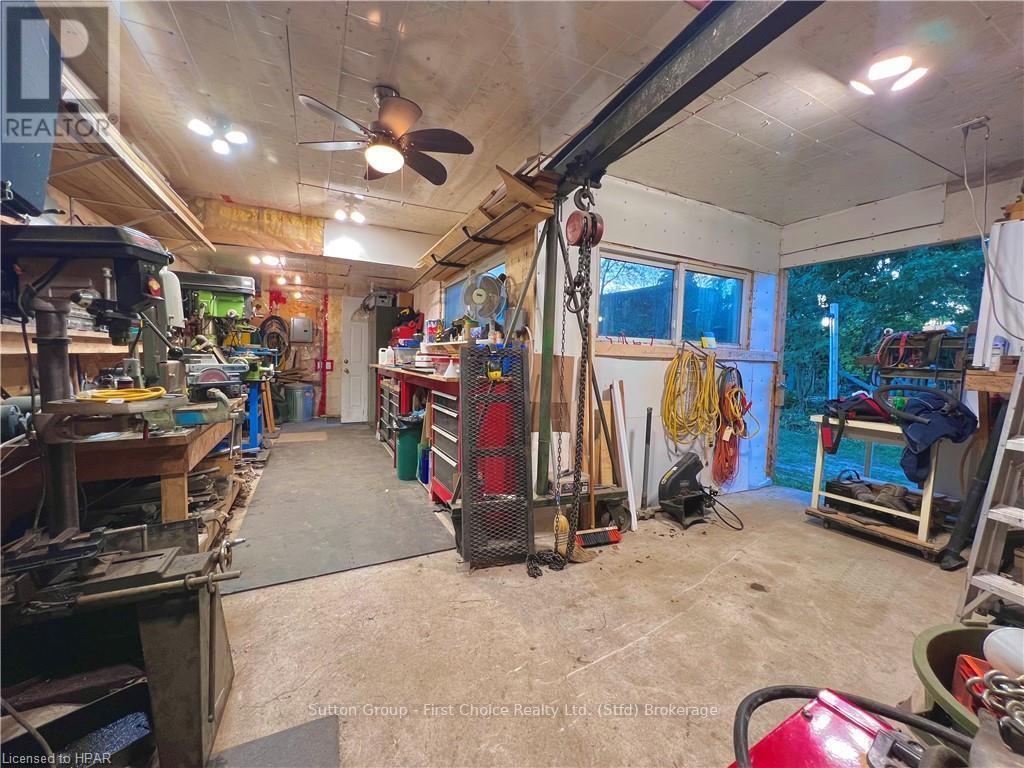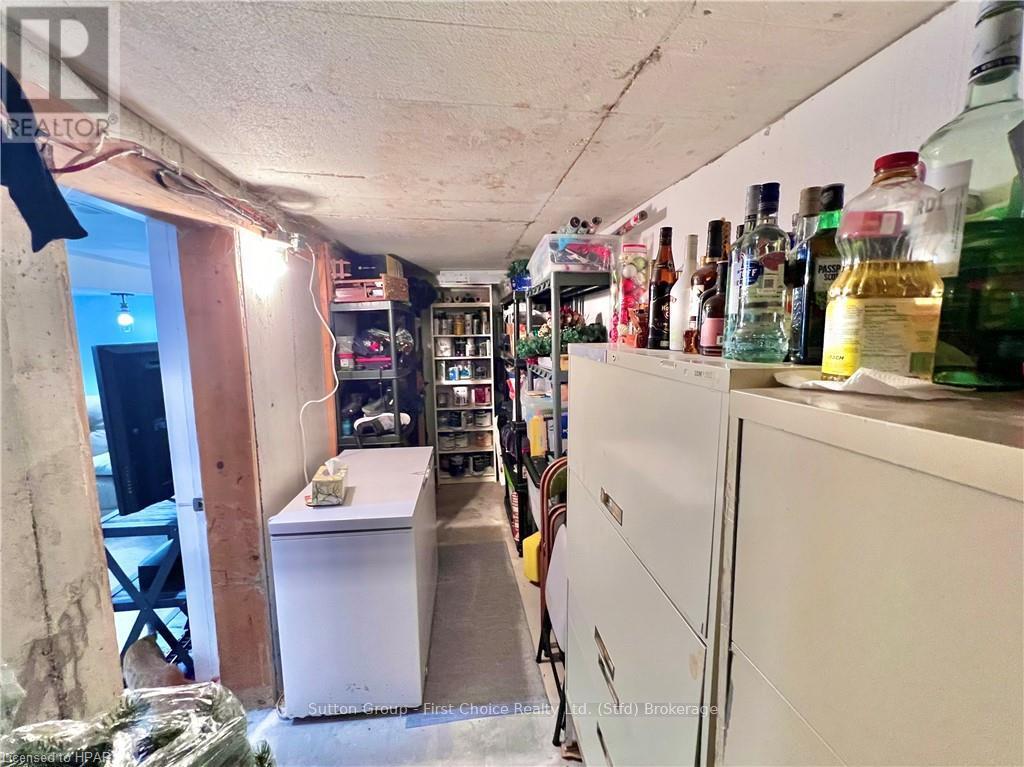348 Devon Street Stratford, Ontario N5A 2Z9
$899,900
Incredible opportunity in prime location backing on to Parkland and Golf Course in Stratford's East End, this Three plus One Bedroom, Three Bathroom Bungalow with Basement Walk-out to a peaceful and sprawling rear yard with fire pit area and heart shaped pond and including a stand alone 18 x 28 'L' shaped workshop with 100 amp service and another 17 x 18 shed with loft provide plenty of extra space for hobbies and storage. Lovely deck with Gazebo gives a perfect spot to overlook your personal oasis in the city. The main floor offers an open kitchen and dining area, living room, three bedrooms, one with ensuite, another bathroom and main floor laundry. Downstairs is another bedroom, office and bathroom and the large rec room opens up to your amazing backyard. Attached garage and paved driveway offer parking for 5 cars. This home is located in a mature neighbourhood close to shopping, restaurants and highway 7/8 access to K-W and Toronto. (id:42029)
Property Details
| MLS® Number | X10780659 |
| Property Type | Single Family |
| Community Name | Stratford |
| EquipmentType | None |
| Features | Sloping, Backs On Greenbelt, Lighting |
| ParkingSpaceTotal | 5 |
| RentalEquipmentType | None |
| Structure | Deck, Porch, Workshop |
Building
| BathroomTotal | 3 |
| BedroomsAboveGround | 3 |
| BedroomsBelowGround | 1 |
| BedroomsTotal | 4 |
| Appliances | Water Heater, Water Softener, Central Vacuum, Dishwasher, Dryer, Refrigerator, Stove, Washer |
| ArchitecturalStyle | Bungalow |
| BasementDevelopment | Finished |
| BasementFeatures | Walk Out |
| BasementType | N/a (finished) |
| ConstructionStyleAttachment | Detached |
| CoolingType | Central Air Conditioning |
| ExteriorFinish | Vinyl Siding, Brick |
| FireplacePresent | Yes |
| FireplaceTotal | 1 |
| FoundationType | Poured Concrete |
| HalfBathTotal | 1 |
| HeatingFuel | Natural Gas |
| HeatingType | Forced Air |
| StoriesTotal | 1 |
| Type | House |
| UtilityWater | Municipal Water |
Parking
| Attached Garage |
Land
| Acreage | No |
| Sewer | Sanitary Sewer |
| SizeDepth | 190 Ft |
| SizeFrontage | 69 Ft ,6 In |
| SizeIrregular | 69.53 X 190 Ft ; See Realtor Remarks |
| SizeTotalText | 69.53 X 190 Ft ; See Realtor Remarks|under 1/2 Acre |
| ZoningDescription | R1(2) |
Rooms
| Level | Type | Length | Width | Dimensions |
|---|---|---|---|---|
| Basement | Bedroom | 4.57 m | 3.48 m | 4.57 m x 3.48 m |
| Basement | Family Room | 7.06 m | 6.88 m | 7.06 m x 6.88 m |
| Basement | Utility Room | 3.12 m | 1.63 m | 3.12 m x 1.63 m |
| Basement | Recreational, Games Room | 3.78 m | 8.43 m | 3.78 m x 8.43 m |
| Basement | Other | 6.07 m | 1.91 m | 6.07 m x 1.91 m |
| Basement | Bathroom | 2.39 m | 2.57 m | 2.39 m x 2.57 m |
| Main Level | Bathroom | 1.78 m | 2.11 m | 1.78 m x 2.11 m |
| Main Level | Other | 1.5 m | 2.44 m | 1.5 m x 2.44 m |
| Main Level | Dining Room | 3.45 m | 3.58 m | 3.45 m x 3.58 m |
| Main Level | Kitchen | 2.49 m | 3.58 m | 2.49 m x 3.58 m |
| Main Level | Living Room | 5.94 m | 3.43 m | 5.94 m x 3.43 m |
| Main Level | Primary Bedroom | 3.86 m | 4.44 m | 3.86 m x 4.44 m |
| Main Level | Bedroom | 3.15 m | 3 m | 3.15 m x 3 m |
| Main Level | Bedroom | 3.89 m | 3.73 m | 3.89 m x 3.73 m |
Utilities
| Wireless | Available |
https://www.realtor.ca/real-estate/27525040/348-devon-street-stratford-stratford
Interested?
Contact us for more information
Julie Heitbohmer
Salesperson
151 Downie St
Stratford, Ontario N5A 1X2

