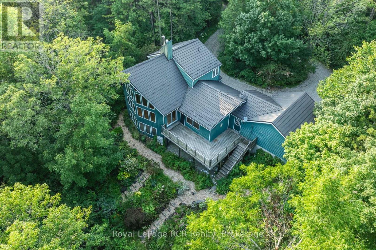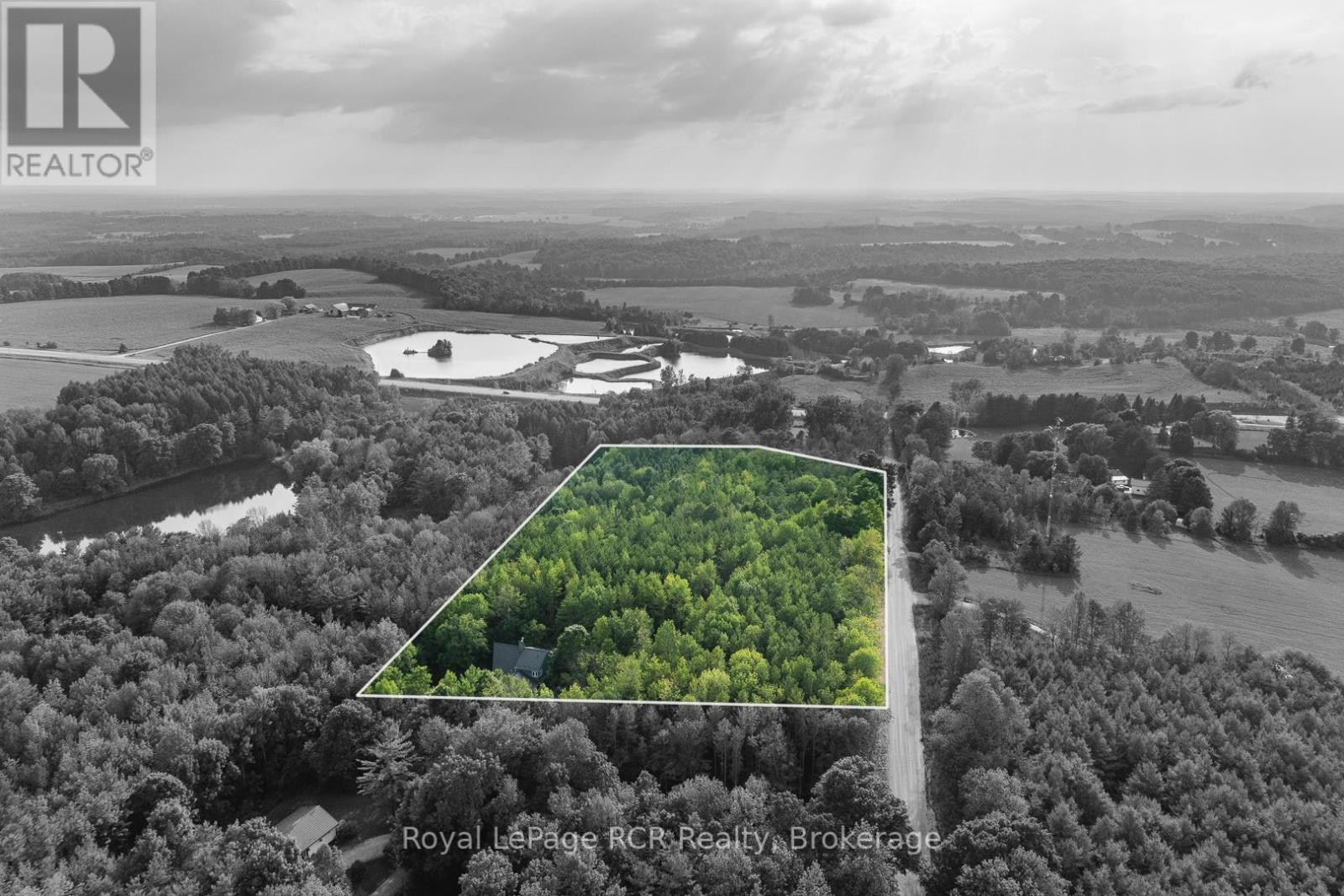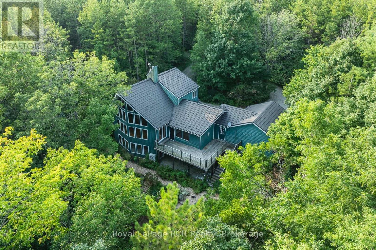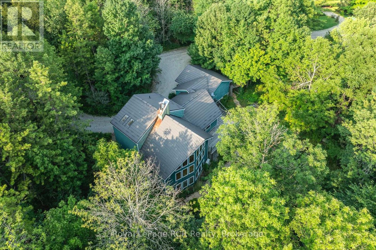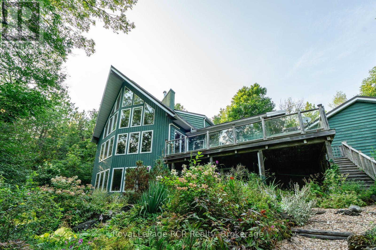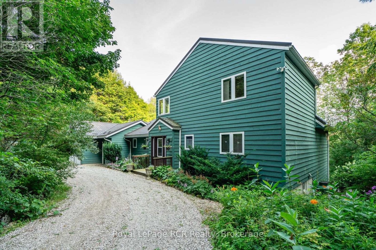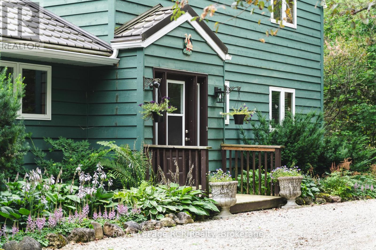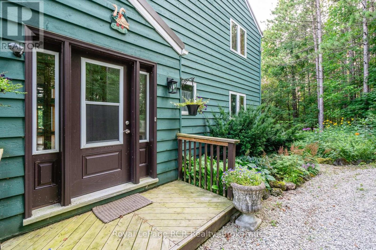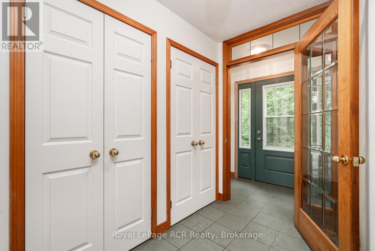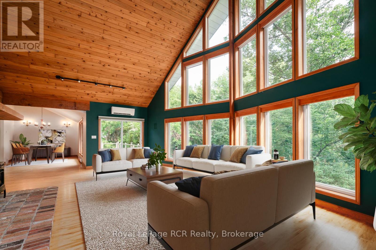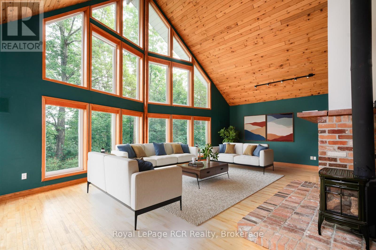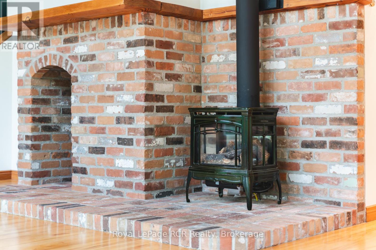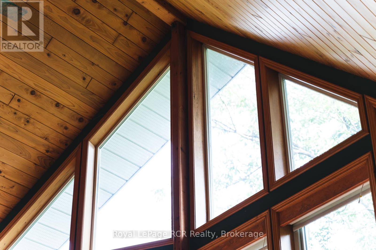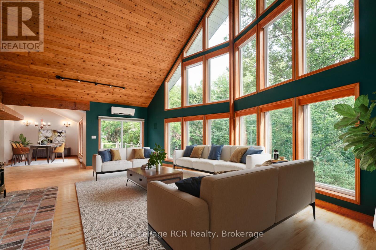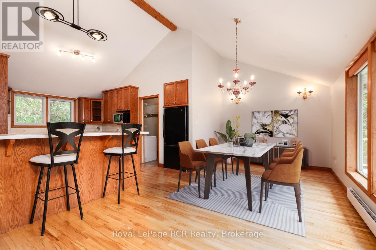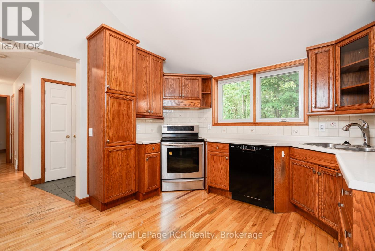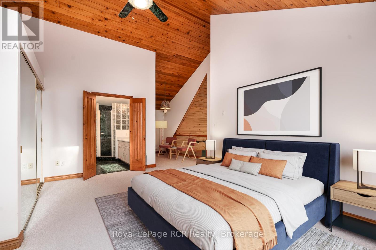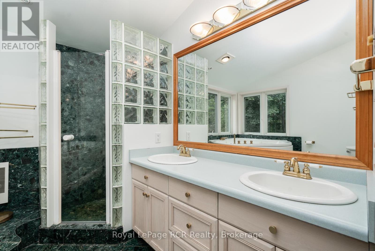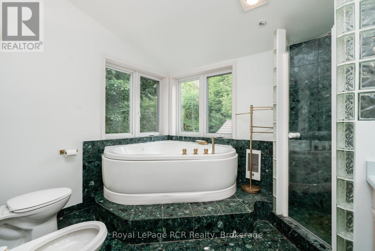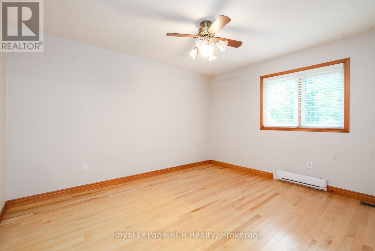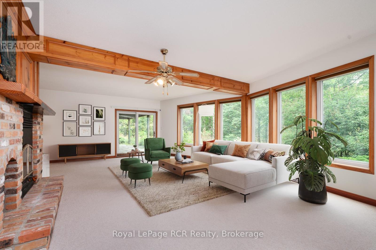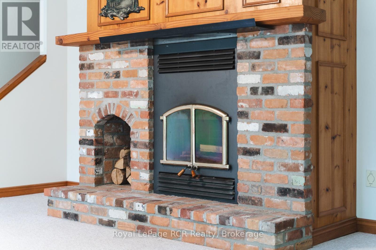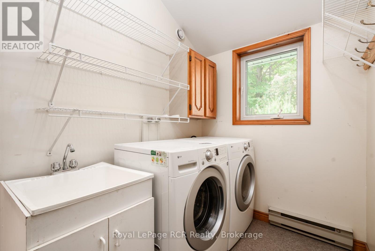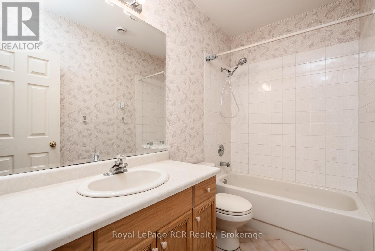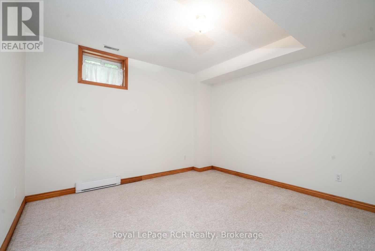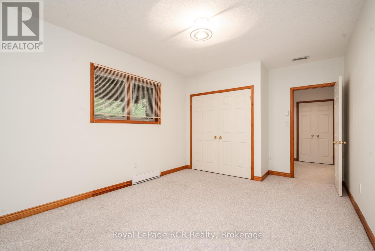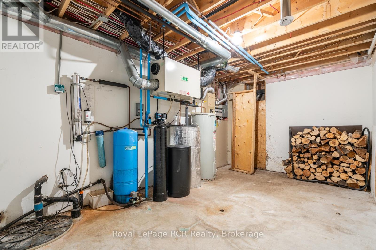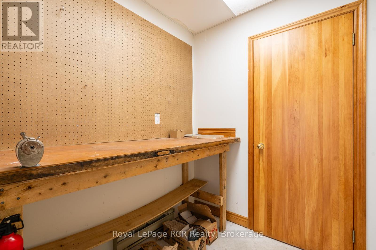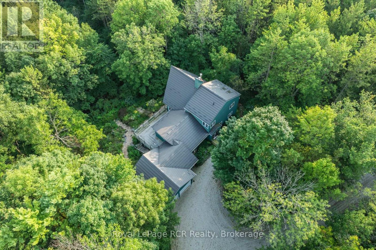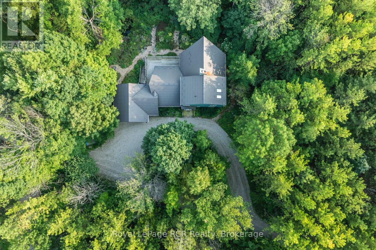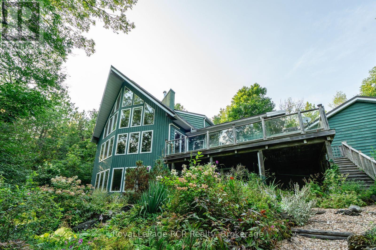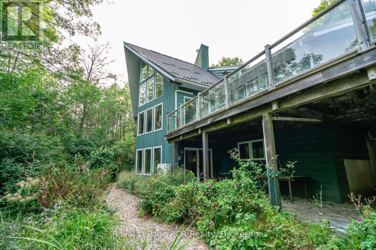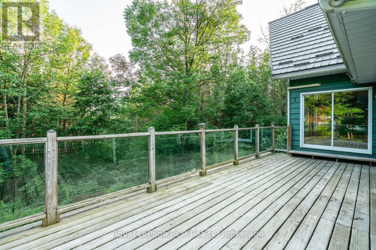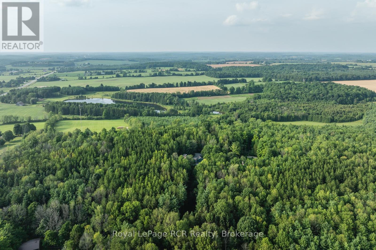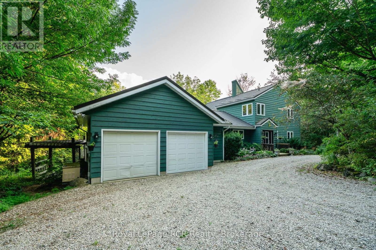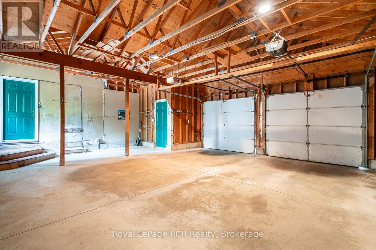343028 Concession 2 Ndr West Grey, Ontario N0G 1R0
$874,900
Discover your dream home nestled on a tranquil dead-end street, surrounded by lush forests and scenic trails, just minutes from the charming town of Durham. This enchanting 4-bedroom Viceroy home welcomes you with a picturesque treed laneway and an impressive first glance of the house, featuring a double car garage (27'11 x 23'0) and a durable Hygrade steel roof. Step inside to a foyer that opens up to a breathtaking great room with cathedral ceilings and a wall of windows, flooding the space with natural light. The open-concept design seamlessly integrates the kitchen, dining, and living areas, complete with a cozy propane stove and a walkout to the deck. The main floor also includes a convenient laundry room, a guest bathroom, and a versatile bedroom or office space. Ascend to the master suite, a private retreat with an ensuite bathroom featuring a jet soaker tub, separate shower, bidet, double sinks, and a serene sitting area. The lower level offers a spacious family room with a walkout, WETT certified wood stove, two additional bedrooms and a bathroom-perfect for accommodating guests. This home is equipped with a heat pump for efficient heating and cooling, a 200 amp service plus propane generator, central vacuum, wood chute from garage to lower level and a reliable drilled well. The property spans 4.39 acres, and there is opportunity to rent the barn and paddock from owner of surrounding farm plus have use of the trails and pond. There is easy access to the nearby snowmobile trails for the winter enthusiasts. Despite its peaceful country setting, the home is just minutes from Durham, a town known for its beautiful conservation area with camping, trails, and swimming, as well as all the essential amenities of a quaint town. Embrace the perfect blend of nature and convenience in this exceptional property. (id:42029)
Property Details
| MLS® Number | X12013456 |
| Property Type | Single Family |
| Community Name | West Grey |
| Features | Hillside, Wooded Area, Irregular Lot Size, Sloping, Sump Pump |
| ParkingSpaceTotal | 12 |
| Structure | Deck |
Building
| BathroomTotal | 3 |
| BedroomsAboveGround | 2 |
| BedroomsBelowGround | 2 |
| BedroomsTotal | 4 |
| Amenities | Fireplace(s) |
| Appliances | Water Treatment, Water Heater, Water Softener |
| ArchitecturalStyle | Chalet |
| BasementDevelopment | Finished |
| BasementFeatures | Walk Out |
| BasementType | N/a (finished) |
| ConstructionStyleAttachment | Detached |
| CoolingType | Wall Unit |
| ExteriorFinish | Wood |
| FireplacePresent | Yes |
| FireplaceTotal | 1 |
| FoundationType | Poured Concrete |
| HeatingFuel | Propane |
| HeatingType | Baseboard Heaters |
| Type | House |
| UtilityWater | Drilled Well |
Parking
| Attached Garage | |
| Garage |
Land
| Acreage | Yes |
| Sewer | Septic System |
| SizeIrregular | 200.82 X 4.39 Acre |
| SizeTotalText | 200.82 X 4.39 Acre|2 - 4.99 Acres |
| ZoningDescription | A2 And A2-496 |
Rooms
| Level | Type | Length | Width | Dimensions |
|---|---|---|---|---|
| Second Level | Primary Bedroom | 5.41 m | 3.96 m | 5.41 m x 3.96 m |
| Second Level | Bathroom | 3.25 m | 2.71 m | 3.25 m x 2.71 m |
| Second Level | Sitting Room | 2.82 m | 1.8 m | 2.82 m x 1.8 m |
| Lower Level | Family Room | 8.07 m | 3 m | 8.07 m x 3 m |
| Lower Level | Bedroom | 4.92 m | 3.41 m | 4.92 m x 3.41 m |
| Lower Level | Bedroom | 3.81 m | 3.81 m | 3.81 m x 3.81 m |
| Lower Level | Bathroom | 2.71 m | 1.5 m | 2.71 m x 1.5 m |
| Lower Level | Utility Room | 5.15 m | 3.22 m | 5.15 m x 3.22 m |
| Lower Level | Workshop | 2.36 m | 1.93 m | 2.36 m x 1.93 m |
| Lower Level | Cold Room | 2.18 m | 1.09 m | 2.18 m x 1.09 m |
| Main Level | Kitchen | 4.22 m | 3.38 m | 4.22 m x 3.38 m |
| Main Level | Dining Room | 5.48 m | 2.92 m | 5.48 m x 2.92 m |
| Main Level | Living Room | 8.25 m | 5.74 m | 8.25 m x 5.74 m |
| Main Level | Bedroom | 3.96 m | 3.32 m | 3.96 m x 3.32 m |
| Main Level | Bathroom | 2.89 m | 1.7 m | 2.89 m x 1.7 m |
| Main Level | Foyer | 3.58 m | 2.21 m | 3.58 m x 2.21 m |
| Main Level | Laundry Room | 3.96 m | 1.72 m | 3.96 m x 1.72 m |
https://www.realtor.ca/real-estate/28010474/343028-concession-2-ndr-west-grey-west-grey
Interested?
Contact us for more information
Angela Boersma
Broker
425 10th St,
Hanover, Ontario N4N 1P8
Siebren Boersma
Salesperson
425 10th St,
Hanover, Ontario N4N 1P8

