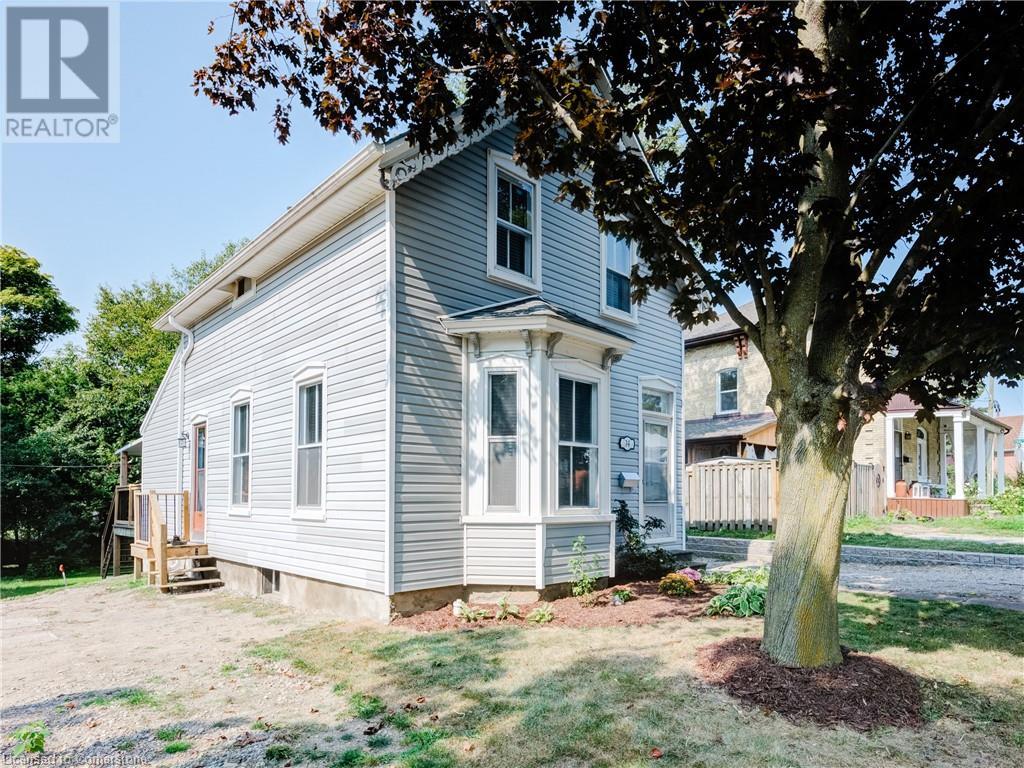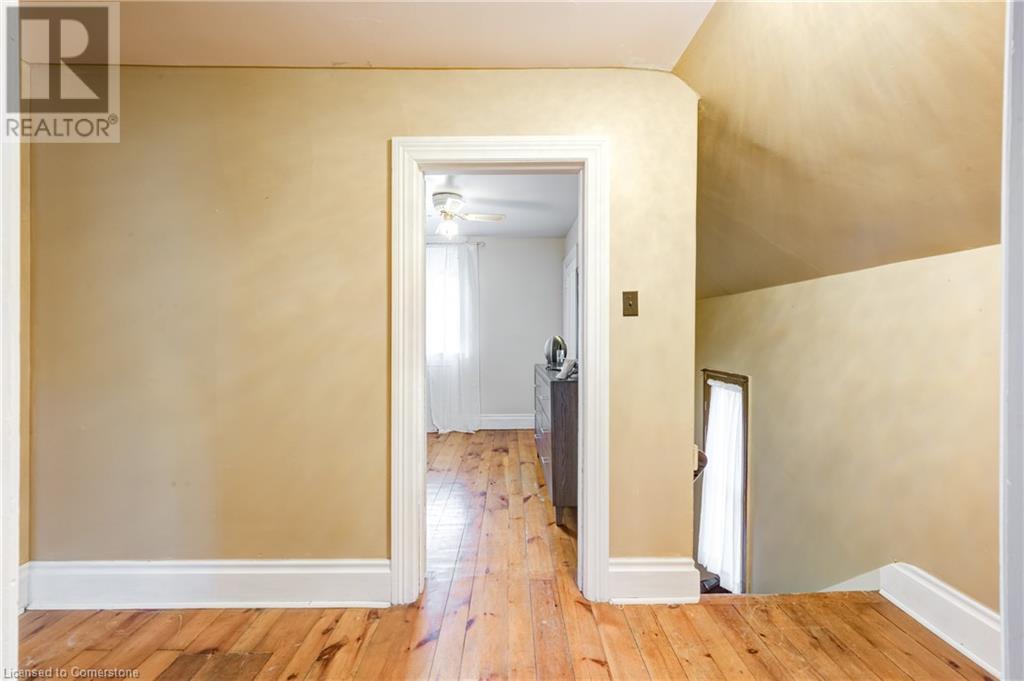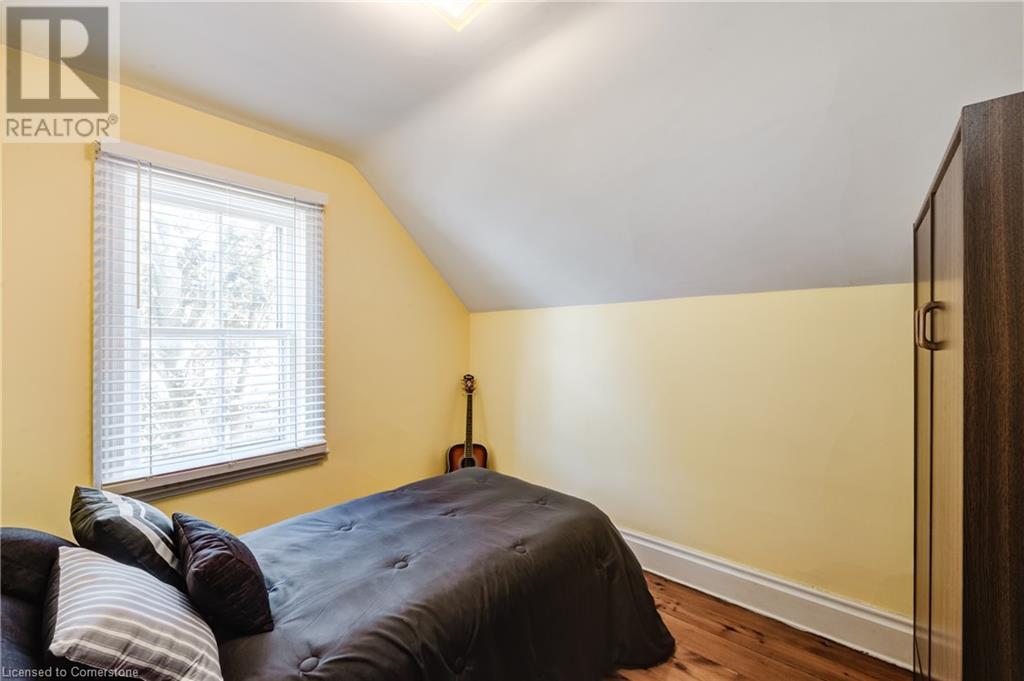34 Norwich Avenue Woodstock, Ontario N4S 3T9
$499,000
Welcome to 34 Norwich Avenue Woodstock. This 1.5 storey single family freehold home offers 3 bedrooms, 2 bathrooms and a lovely 3 season sunroom immediately off the updated kitchen. First-time buyers will appreciate the character and charm of yester-year and modern-day touches. The living room features original hardwood floors, lovely bay windows with original casings, along with modern touches. Immediately off the living room is the spacious dining room with accents of old and new. The updated 4pc bath, kitchen and 3 season sunroom are found at the rear of the home. Enjoy your morning coffee relaxing in the sunroom overlooking a spacious backyard. Upstairs you will find three bright and generous sized bedrooms with 2pc bath. The basement is perfect for storage and a small work area. A few of the updates include: new fridge, stove, dishwasher and built-in microwave. Call today to view this home in person. (id:42029)
Open House
This property has open houses!
2:00 pm
Ends at:4:00 pm
Property Details
| MLS® Number | 40646624 |
| Property Type | Single Family |
| AmenitiesNearBy | Public Transit, Schools, Shopping |
| ParkingSpaceTotal | 3 |
Building
| BathroomTotal | 2 |
| BedroomsAboveGround | 3 |
| BedroomsTotal | 3 |
| Appliances | Dishwasher, Dryer, Refrigerator, Stove, Washer, Microwave Built-in, Window Coverings |
| BasementDevelopment | Unfinished |
| BasementType | Full (unfinished) |
| ConstructionStyleAttachment | Detached |
| CoolingType | None |
| ExteriorFinish | Vinyl Siding |
| FireProtection | Smoke Detectors |
| Fixture | Ceiling Fans |
| FoundationType | Stone |
| HalfBathTotal | 1 |
| HeatingFuel | Natural Gas |
| HeatingType | Forced Air |
| StoriesTotal | 2 |
| SizeInterior | 1259.22 Sqft |
| Type | House |
| UtilityWater | Municipal Water |
Land
| Acreage | No |
| LandAmenities | Public Transit, Schools, Shopping |
| Sewer | Municipal Sewage System |
| SizeDepth | 132 Ft |
| SizeFrontage | 34 Ft |
| SizeTotalText | Under 1/2 Acre |
| ZoningDescription | R2 |
Rooms
| Level | Type | Length | Width | Dimensions |
|---|---|---|---|---|
| Second Level | 2pc Bathroom | 5'1'' x 4'10'' | ||
| Second Level | Bedroom | 9'11'' x 8'2'' | ||
| Second Level | Bedroom | 9'11'' x 9'4'' | ||
| Second Level | Primary Bedroom | 10'1'' x 14'7'' | ||
| Basement | Storage | 10'1'' x 16'0'' | ||
| Basement | Laundry Room | 28'0'' x 16'0'' | ||
| Main Level | Sunroom | 12'0'' x 15'1'' | ||
| Main Level | 4pc Bathroom | 6'1'' x 7'0'' | ||
| Main Level | Kitchen | 10'4'' x 10'6'' | ||
| Main Level | Dining Room | 13'8'' x 18'0'' | ||
| Main Level | Living Room | 14'5'' x 17'11'' |
https://www.realtor.ca/real-estate/27411251/34-norwich-avenue-woodstock
Interested?
Contact us for more information
Mary Ellen Weatherhead
Broker
15 Mcgill Crescent
Cambridge, Ontario N1T 1Y5




















































