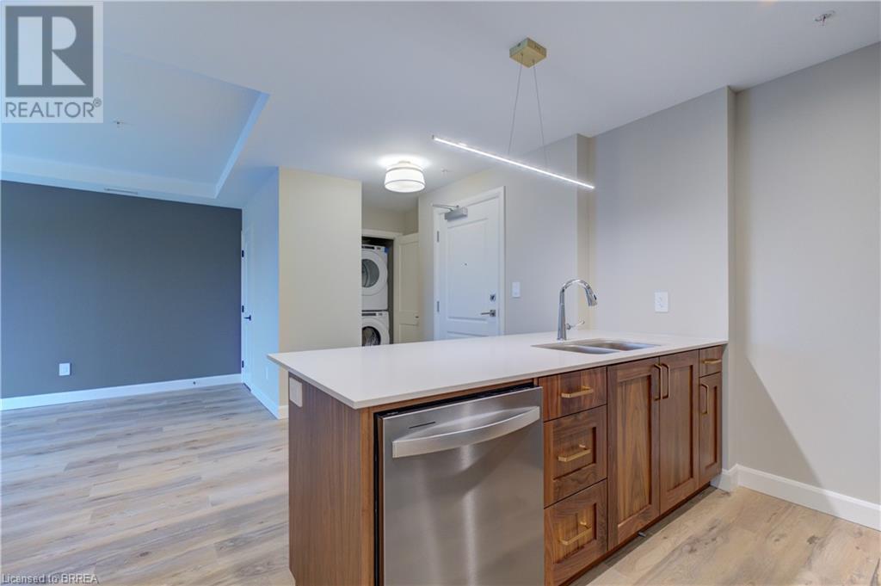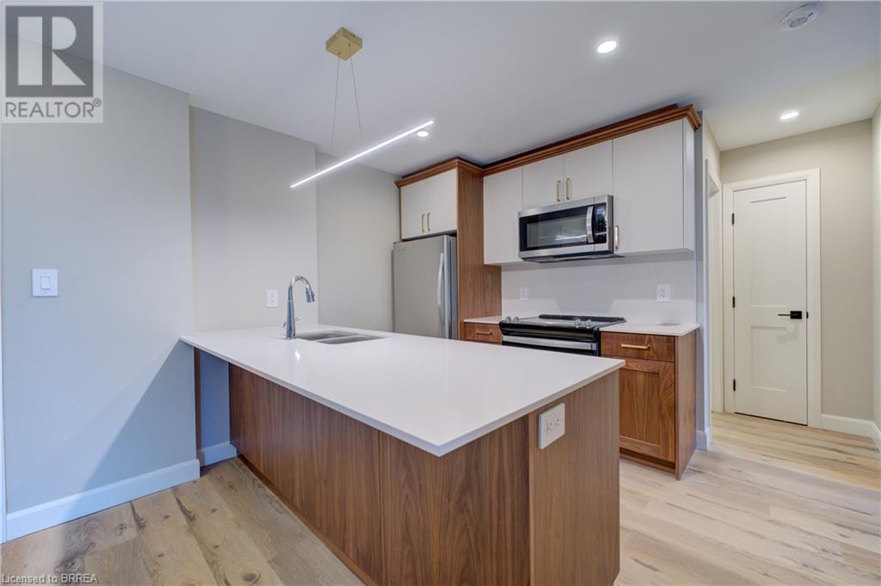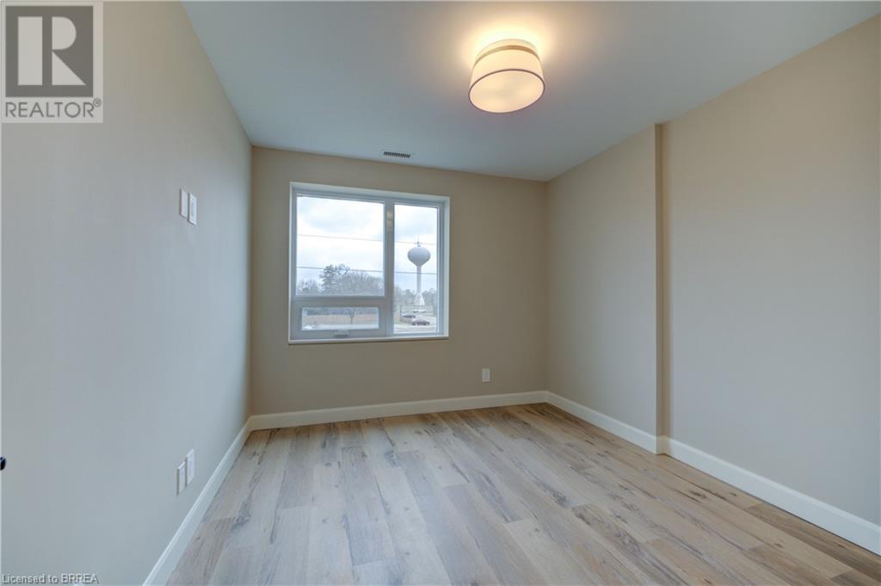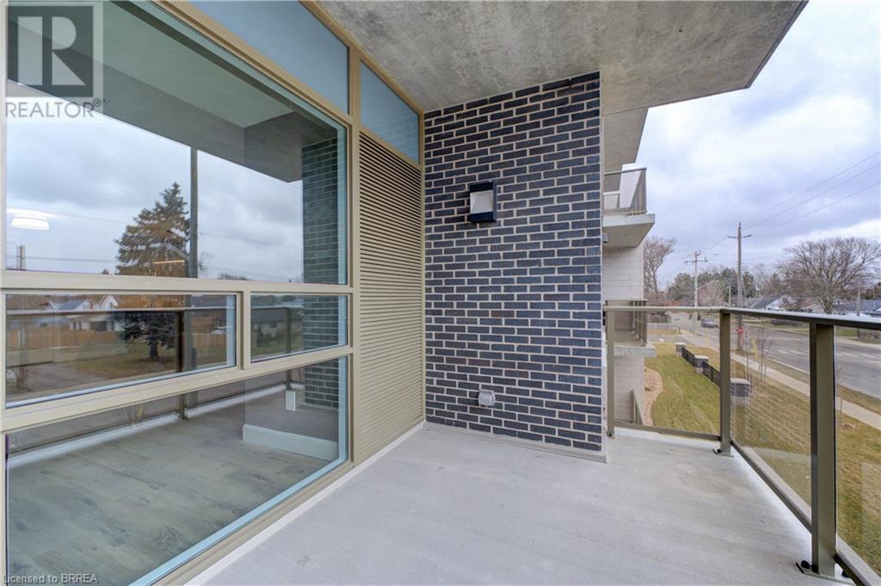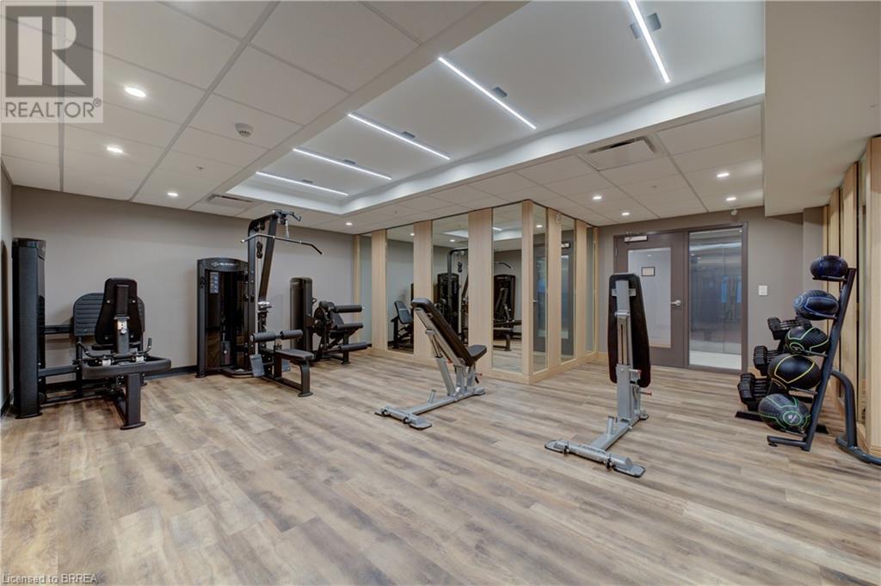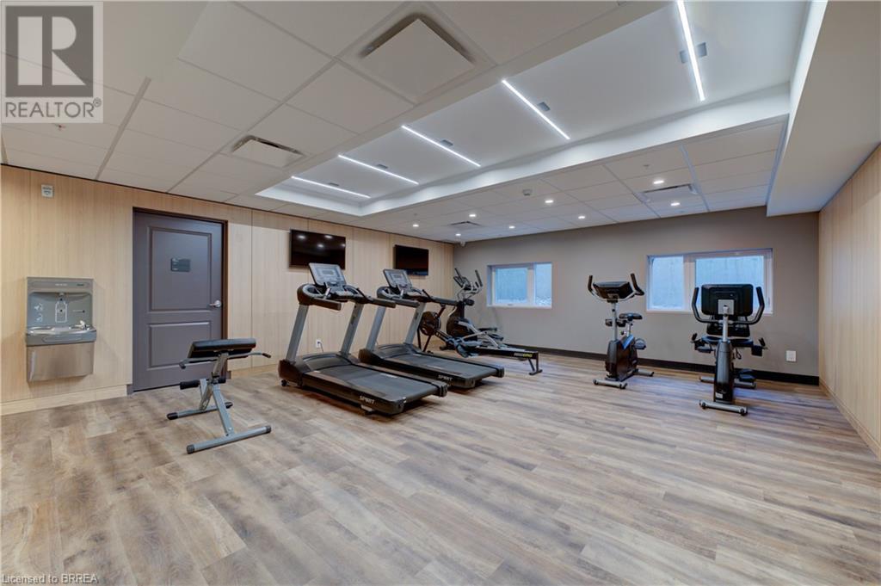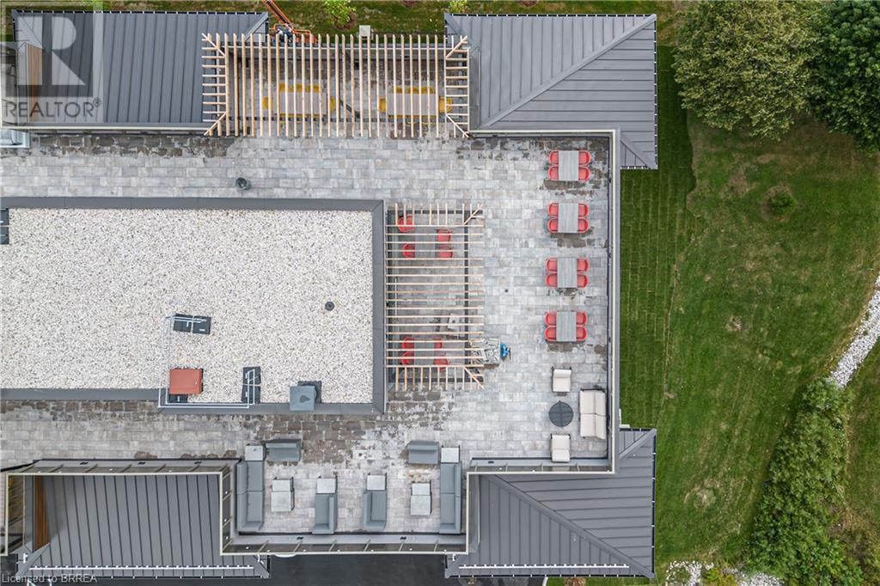34 Norman Street Unit# 208 Brantford, Ontario N3R 2Y1
2 Bedroom
2 Bathroom
984 sqft
Wall Unit
$534,900Maintenance,
$400 Monthly
Maintenance,
$400 MonthlyIMMEDIATE OCCUPANCY AVAILABLE! Premium Corner main floor suite with extended balcony. 2 Bedroom with Open concept upgraded Kitchen, Living & eating area. Base appliance package with Ensuite Laundry. Amazing building with Rooftop lounge, patios with multiple seating areas and BBQ’s. Library meeting area, Quiet speakeasy and Gym with state of art equipment. EV parking stations and large Locker storage. Additional parking space can be purchased for $10,000. (id:42029)
Property Details
| MLS® Number | 40624371 |
| Property Type | Single Family |
| AmenitiesNearBy | Park, Place Of Worship, Playground, Public Transit, Schools, Shopping |
| Features | Southern Exposure, Balcony |
| ParkingSpaceTotal | 1 |
| StorageType | Locker |
Building
| BathroomTotal | 2 |
| BedroomsAboveGround | 2 |
| BedroomsTotal | 2 |
| Age | New Building |
| Amenities | Exercise Centre |
| Appliances | Dishwasher, Dryer, Refrigerator, Stove, Washer, Microwave Built-in |
| BasementType | None |
| ConstructionMaterial | Wood Frame |
| ConstructionStyleAttachment | Attached |
| CoolingType | Wall Unit |
| ExteriorFinish | Brick, Wood |
| HeatingFuel | Electric |
| StoriesTotal | 1 |
| SizeInterior | 984 Sqft |
| Type | Apartment |
| UtilityWater | Municipal Water |
Land
| AccessType | Highway Access, Highway Nearby |
| Acreage | No |
| LandAmenities | Park, Place Of Worship, Playground, Public Transit, Schools, Shopping |
| Sewer | Municipal Sewage System |
| ZoningDescription | Rhd-26 |
Rooms
| Level | Type | Length | Width | Dimensions |
|---|---|---|---|---|
| Main Level | Kitchen | 7'7'' x 9'9'' | ||
| Main Level | Living Room/dining Room | 17'8'' x 12'3'' | ||
| Main Level | Full Bathroom | 9'0'' x 4'0'' | ||
| Main Level | 3pc Bathroom | 7'0'' x 4'0'' | ||
| Main Level | Bedroom | 11'8'' x 9'7'' | ||
| Main Level | Primary Bedroom | 12'9'' x 10'5'' |
https://www.realtor.ca/real-estate/27322539/34-norman-street-unit-208-brantford
Interested?
Contact us for more information
Ed Doucet
Broker
RE/MAX Twin City Realty Inc
515 Park Road North-Suite B
Brantford, Ontario N3R 7K8
515 Park Road North-Suite B
Brantford, Ontario N3R 7K8





