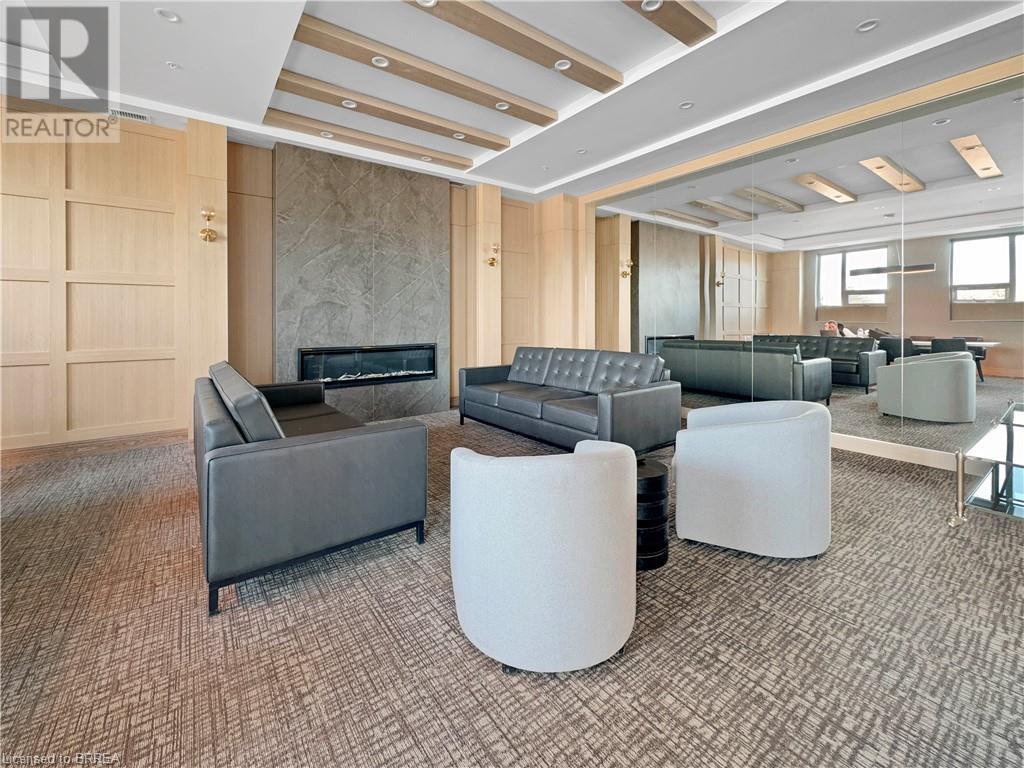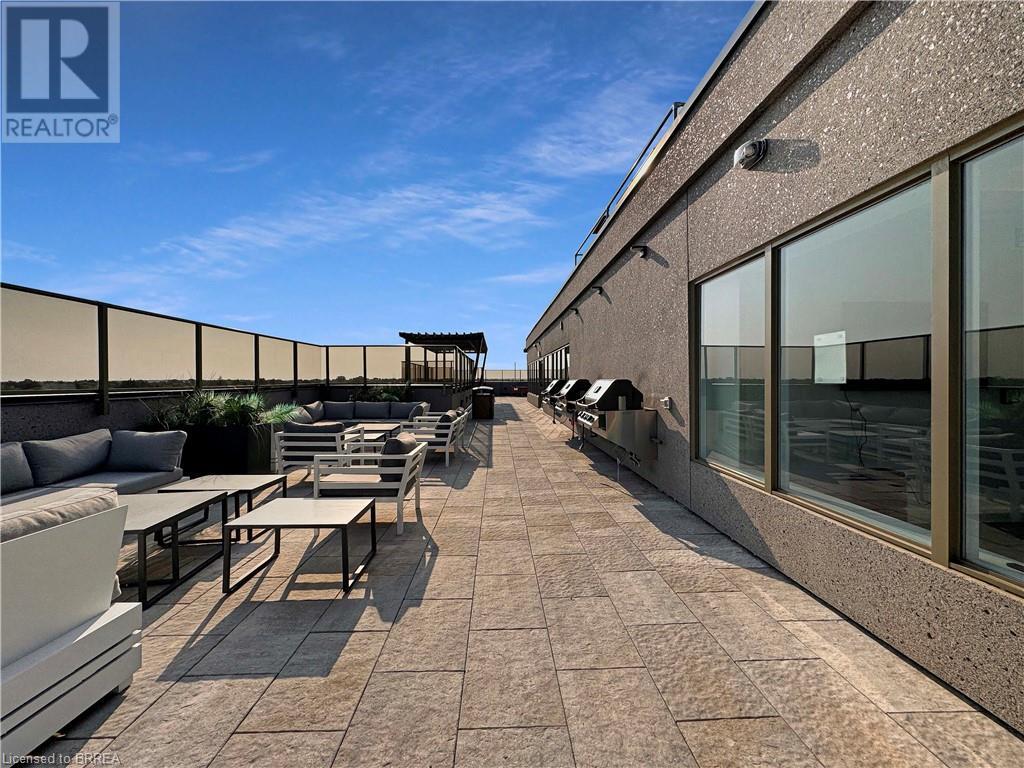34 Norman Street Unit# 206 Brantford, Ontario N3R 2Y1
$459,000Maintenance, Insurance, Landscaping
$364.78 Monthly
Maintenance, Insurance, Landscaping
$364.78 MonthlyWelcome to The Landing, one of Brantford’s most sought-after condominium developments. This 641 sq. ft. 1-bedroom suite offers a blend of modern design and convenience, featuring 9-foot ceilings, upscale finishes, and plenty of natural light. The open-concept kitchen is equipped with stainless-steel appliances, seamlessly connecting to the dining and living area, perfect for both relaxing and entertaining. The suite also includes in-suite laundry with a washer and dryer, and a private balcony for your outdoor enjoyment. The building’s exceptional amenities include a state-of-the-art fitness centre, a rooftop terrace with stunning views, a peaceful library, and a party room complete with a built-in bar for hosting events. Conveniently located near Hwy 403 and within walking distance to Brantford's finest north-end amenities, this is your chance to enjoy refined condo living in a vibrant and growing community. (id:42029)
Open House
This property has open houses!
2:00 pm
Ends at:4:00 pm
Property Details
| MLS® Number | 40646510 |
| Property Type | Single Family |
| AmenitiesNearBy | Golf Nearby, Hospital, Park, Place Of Worship, Playground, Public Transit, Schools, Shopping |
| EquipmentType | Water Heater |
| Features | Southern Exposure, Balcony, Paved Driveway |
| ParkingSpaceTotal | 1 |
| RentalEquipmentType | Water Heater |
| StorageType | Locker |
Building
| BathroomTotal | 1 |
| BedroomsAboveGround | 1 |
| BedroomsTotal | 1 |
| Amenities | Exercise Centre, Party Room |
| Appliances | Dishwasher, Dryer, Microwave, Refrigerator, Stove, Washer |
| BasementType | None |
| ConstructionStyleAttachment | Attached |
| CoolingType | Central Air Conditioning |
| ExteriorFinish | Brick, Other, Stucco |
| HeatingFuel | Electric |
| HeatingType | Forced Air |
| StoriesTotal | 1 |
| SizeInterior | 641 Sqft |
| Type | Apartment |
| UtilityWater | Municipal Water |
Parking
| Visitor Parking |
Land
| AccessType | Highway Access |
| Acreage | No |
| LandAmenities | Golf Nearby, Hospital, Park, Place Of Worship, Playground, Public Transit, Schools, Shopping |
| Sewer | Municipal Sewage System |
| ZoningDescription | I2 |
Rooms
| Level | Type | Length | Width | Dimensions |
|---|---|---|---|---|
| Main Level | Laundry Room | 5'5'' x 4'6'' | ||
| Main Level | 4pc Bathroom | 5'1'' x 7'7'' | ||
| Main Level | Bedroom | 12'7'' x 9'10'' | ||
| Main Level | Living Room | 15'9'' x 12'2'' | ||
| Main Level | Kitchen | 9'1'' x 8'2'' | ||
| Main Level | Foyer | 9'1'' x 9'4'' |
Utilities
| Cable | Available |
| Electricity | Available |
| Telephone | Available |
https://www.realtor.ca/real-estate/27419311/34-norman-street-unit-206-brantford
Interested?
Contact us for more information
Reilly Mitchell
Salesperson
4145 North Service Road 2nd Floor #o
Burlington, Ontario L7L 6A3




























