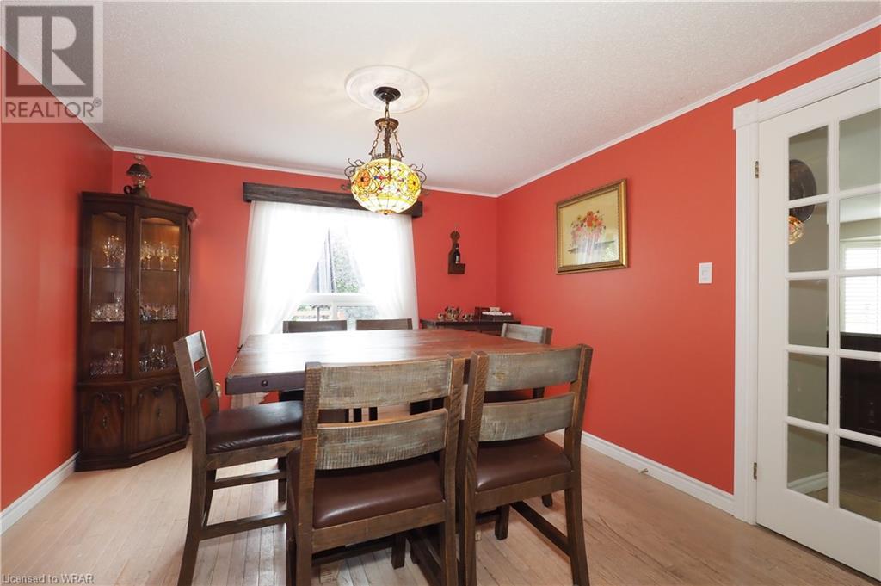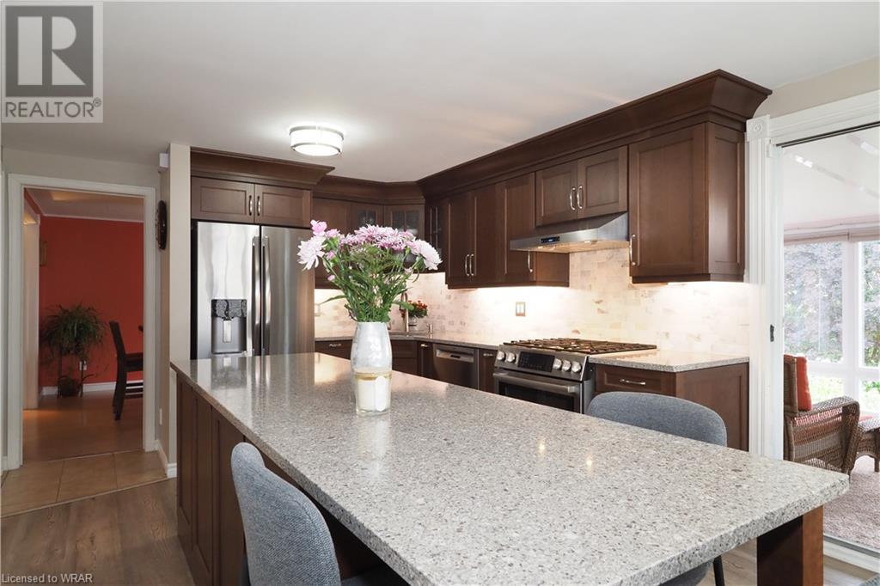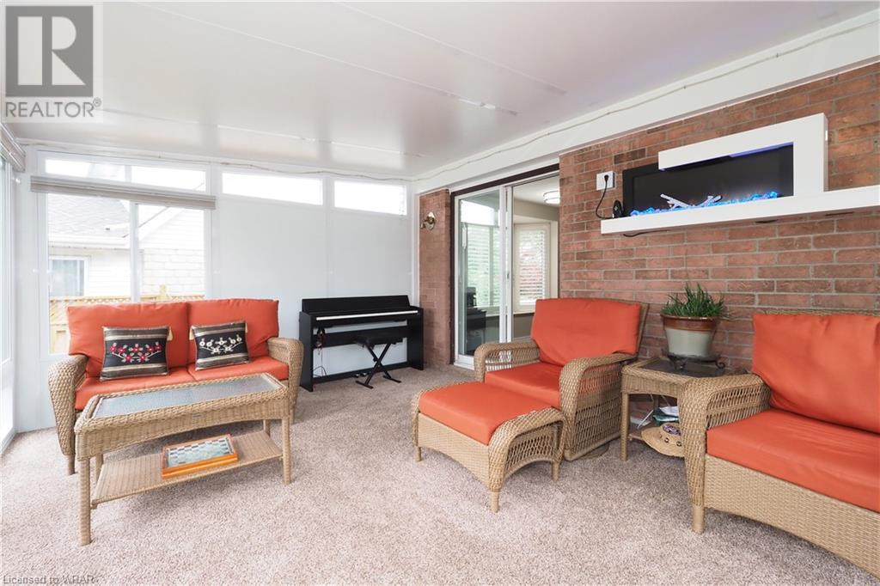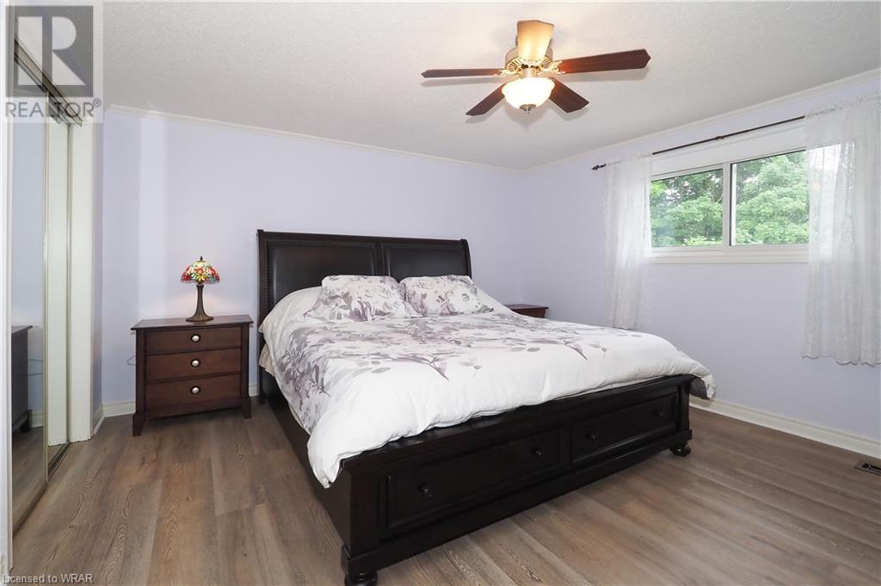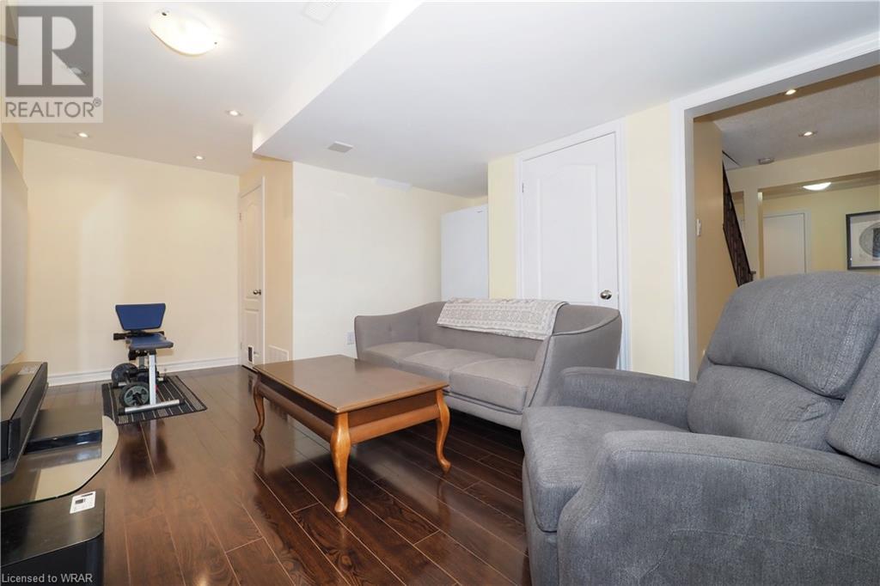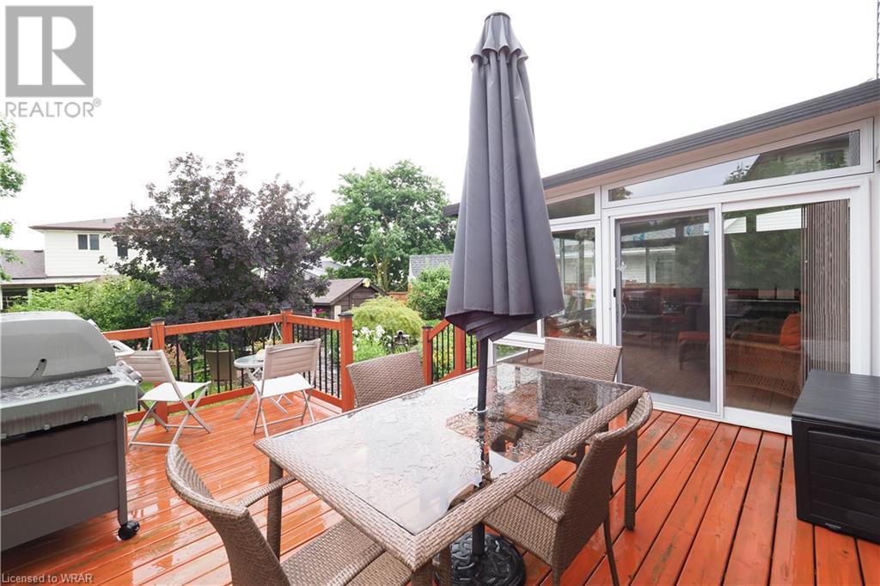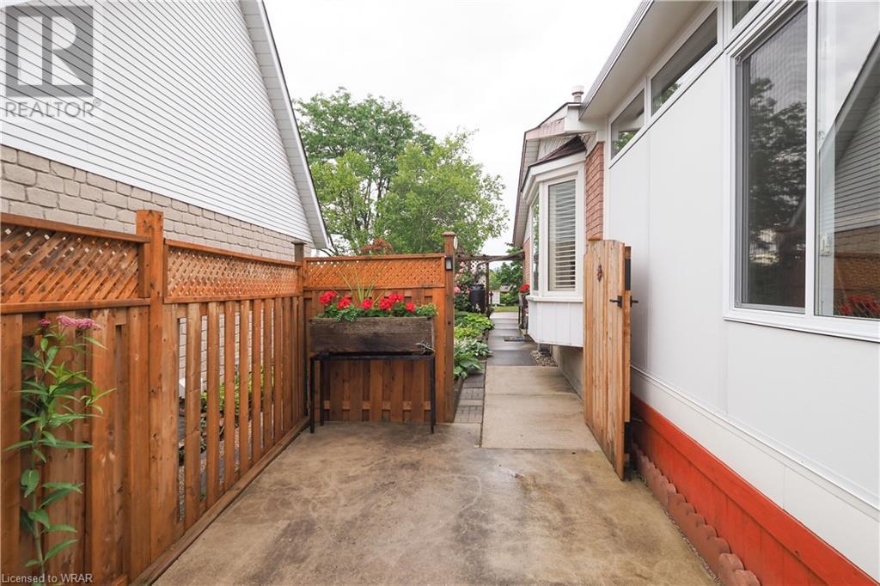336 Northlake Drive Waterloo, Ontario N2V 1R1
$850,000
DREAM BACKYARD & GARDENS! This amazing brick home is in the perfect location and features tons of upgrades! Located steps from the Waterloo Farmer's Market, shopping and Hwy access, this gorgeous 2-storey home has been lovingly cared for and updated in recent years. With 3+1 bedrooms and 3 baths, there is plenty of space for everyone. The main floor features a large living room with a stone fireplace, 2pc bathroom, spacious dining room, plus a DREAM kitchen new in 2023 with Quartz countertops, a huge island, tons of unique storage for all of your cooking items, extra built-in spice racks, and Bosch appliances! Open to the kitchen is a gorgeous 12x16' 4 season sunroom by Tropical Sunrooms completed in 2021. You'll enjoy drinking your morning coffee looking at the beautiful gardens out back. And in the winter you'll stay extra cozy with the electric heater. Upstairs you'll find 3 large bedrooms and updated 4-piece bathroom. The basement, renovated in 2017 features even more living space, with a large den, a fourth bedroom, 3-piece bath, plus a laundry room, cold cellar. Many updates in this home. New carpet and flooring in 2024, hardwood in the living room and dining room, roof in 2019 So close to great amenities and located in a quiet family neighbourhood, this is one property you DON'T want to MISS!! (id:42029)
Property Details
| MLS® Number | 40612750 |
| Property Type | Single Family |
| AmenitiesNearBy | Park, Place Of Worship, Public Transit, Schools, Shopping |
| CommunicationType | High Speed Internet |
| CommunityFeatures | Quiet Area |
| EquipmentType | Water Heater |
| Features | Automatic Garage Door Opener |
| ParkingSpaceTotal | 3 |
| RentalEquipmentType | Water Heater |
| Structure | Shed |
Building
| BathroomTotal | 3 |
| BedroomsAboveGround | 3 |
| BedroomsBelowGround | 1 |
| BedroomsTotal | 4 |
| Appliances | Dishwasher, Dryer, Stove, Water Softener, Washer |
| ArchitecturalStyle | 2 Level |
| BasementDevelopment | Finished |
| BasementType | Full (finished) |
| ConstructedDate | 1986 |
| ConstructionStyleAttachment | Detached |
| CoolingType | Central Air Conditioning |
| ExteriorFinish | Aluminum Siding, Brick |
| FireplacePresent | Yes |
| FireplaceTotal | 1 |
| FoundationType | Poured Concrete |
| HalfBathTotal | 1 |
| HeatingFuel | Natural Gas |
| HeatingType | Forced Air |
| StoriesTotal | 2 |
| SizeInterior | 2332 Sqft |
| Type | House |
| UtilityWater | Municipal Water |
Parking
| Attached Garage |
Land
| Acreage | No |
| LandAmenities | Park, Place Of Worship, Public Transit, Schools, Shopping |
| Sewer | Municipal Sewage System |
| SizeDepth | 112 Ft |
| SizeFrontage | 63 Ft |
| SizeTotal | 0|under 1/2 Acre |
| SizeTotalText | 0|under 1/2 Acre |
| ZoningDescription | R1 |
Rooms
| Level | Type | Length | Width | Dimensions |
|---|---|---|---|---|
| Second Level | 4pc Bathroom | Measurements not available | ||
| Second Level | Bedroom | 12'2'' x 10'2'' | ||
| Second Level | Bedroom | 13'3'' x 8'8'' | ||
| Second Level | Primary Bedroom | 13'11'' x 12'10'' | ||
| Basement | Utility Room | 7'2'' x 5'2'' | ||
| Basement | Cold Room | 18'7'' x 5'3'' | ||
| Basement | 3pc Bathroom | Measurements not available | ||
| Basement | Laundry Room | 8'5'' x 5'3'' | ||
| Basement | Bedroom | 12'3'' x 8'5'' | ||
| Basement | Den | 19'8'' x 13'5'' | ||
| Main Level | 2pc Bathroom | Measurements not available | ||
| Main Level | Sunroom | 14'10'' x 11'10'' | ||
| Main Level | Kitchen | 19'5'' x 11'0'' | ||
| Main Level | Dining Room | 11'2'' x 11'0'' | ||
| Main Level | Living Room | 18'10'' x 11'10'' |
Utilities
| Cable | Available |
https://www.realtor.ca/real-estate/27098784/336-northlake-drive-waterloo
Interested?
Contact us for more information
Dave Roach
Broker
496 Albert Street
Waterloo, Ontario N2L 3V4
Katherine Sweet
Salesperson
496 Albert Street
Waterloo, Ontario N2L 3V4










