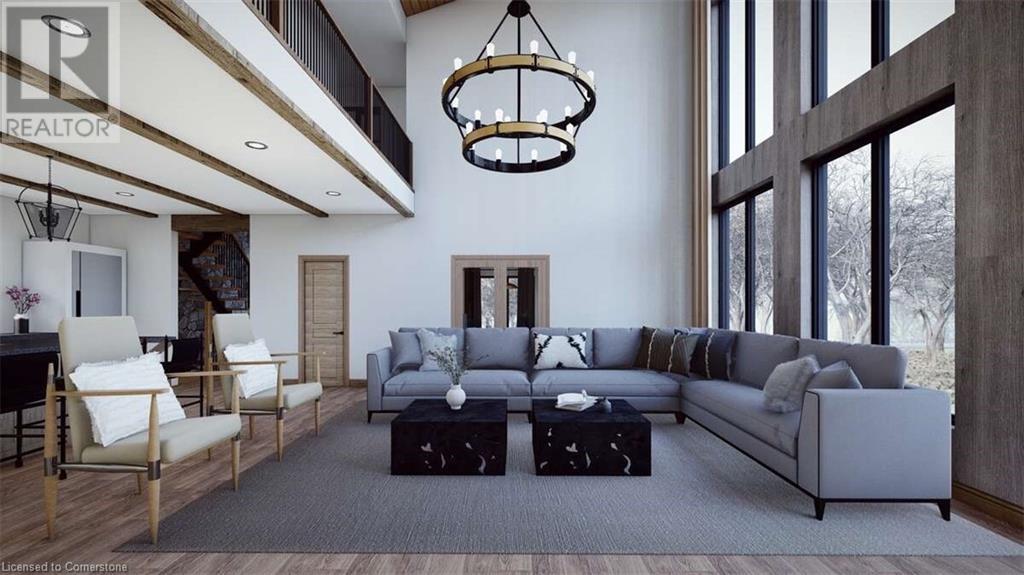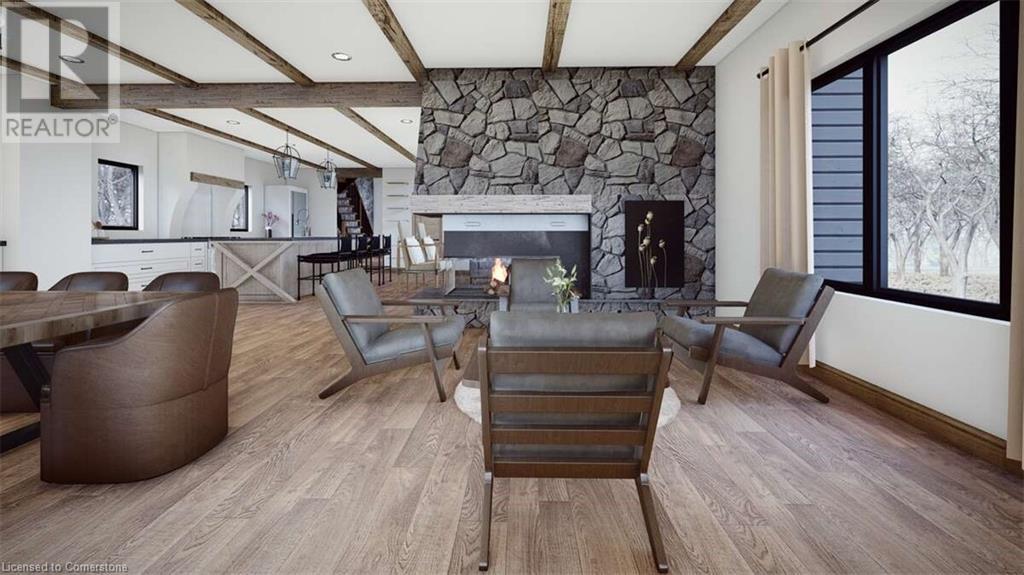3316 Line 4 North Oro-Medonte, Ontario L0L 2L0
$2,289,000
For more info on this property, please click the Brochure button below. New Home - Under Construction, Enjoy a Resort Lifestyle at Your Doorstep! 3869 Sq Ft Single Family Chalet Inspired Modern Home with Attached Double Car Garage. 3+1 Bedrooms, 3 and 1/2 Bathrooms Natural Gas Heating, Forced Air Furnace, Two Fireplaces (Natural Gas) & Central Air Conditioning. Nudura Concrete Foundation. Municipal Water, Septic System. Amazing Views of the Ski Hills, Privacy with Open Concept Living & all within Footsteps to a Brand New School, Community Center & other Amenities! Photos are examples of property. Estimated completion September 2024. (id:42029)
Property Details
| MLS® Number | 40611144 |
| Property Type | Single Family |
| AmenitiesNearBy | Airport, Golf Nearby, Park, Schools, Shopping, Ski Area |
| CommunicationType | High Speed Internet |
| CommunityFeatures | Quiet Area, Community Centre, School Bus |
| EquipmentType | None |
| Features | Southern Exposure, Ravine, Conservation/green Belt, Country Residential, Automatic Garage Door Opener |
| ParkingSpaceTotal | 8 |
| RentalEquipmentType | None |
| ViewType | View (panoramic) |
Building
| BathroomTotal | 4 |
| BedroomsAboveGround | 4 |
| BedroomsTotal | 4 |
| Appliances | Dishwasher, Refrigerator, Stove, Water Meter, Hood Fan, Garage Door Opener |
| ArchitecturalStyle | 3 Level |
| BasementType | None |
| ConstructedDate | 2024 |
| ConstructionMaterial | Wood Frame |
| ConstructionStyleAttachment | Detached |
| CoolingType | Central Air Conditioning |
| ExteriorFinish | Stone, Wood |
| FireProtection | Smoke Detectors |
| FireplacePresent | Yes |
| FireplaceTotal | 2 |
| FoundationType | Insulated Concrete Forms |
| HalfBathTotal | 1 |
| HeatingFuel | Natural Gas |
| HeatingType | Forced Air, Heat Pump |
| StoriesTotal | 3 |
| SizeInterior | 3869 Sqft |
| Type | House |
| UtilityWater | Municipal Water |
Parking
| Attached Garage |
Land
| AccessType | Road Access, Highway Access, Highway Nearby |
| Acreage | No |
| LandAmenities | Airport, Golf Nearby, Park, Schools, Shopping, Ski Area |
| Sewer | Septic System |
| SizeDepth | 187 Ft |
| SizeFrontage | 210 Ft |
| SizeIrregular | 0.5 |
| SizeTotal | 0.5 Ac|1/2 - 1.99 Acres |
| SizeTotalText | 0.5 Ac|1/2 - 1.99 Acres |
| ZoningDescription | R*187 |
Rooms
| Level | Type | Length | Width | Dimensions |
|---|---|---|---|---|
| Second Level | 2pc Bathroom | 7'0'' x 5'0'' | ||
| Second Level | Office | 14'8'' x 11'0'' | ||
| Second Level | Family Room | 15'0'' x 12'0'' | ||
| Second Level | Dining Room | 17'0'' x 17'0'' | ||
| Second Level | Kitchen | 22'0'' x 17'0'' | ||
| Second Level | Living Room | 22'0'' x 17'0'' | ||
| Third Level | Full Bathroom | 13'4'' x 15'3'' | ||
| Third Level | 4pc Bathroom | 11'0'' x 7'9'' | ||
| Third Level | Bedroom | 12'5'' x 14'0'' | ||
| Third Level | Bedroom | 14'8'' x 10'2'' | ||
| Third Level | Primary Bedroom | 15'3'' x 14'3'' | ||
| Main Level | 3pc Bathroom | 10'0'' x 6'0'' | ||
| Main Level | Bedroom | 12'0'' x 10'7'' | ||
| Main Level | Games Room | 28'0'' x 16'8'' |
Utilities
| Electricity | Available |
| Natural Gas | Available |
https://www.realtor.ca/real-estate/27085012/3316-line-4-north-oro-medonte
Interested?
Contact us for more information
Sophie Alegra Giterman
Broker of Record
750 Randolph Ave.
Windsor, Ontario N9B 2T8



















