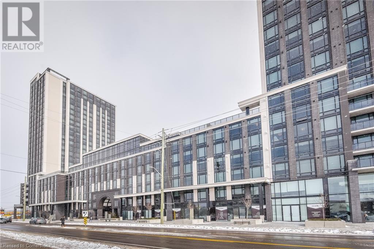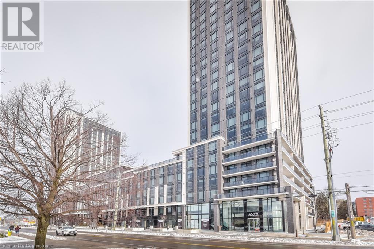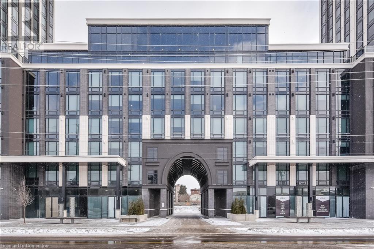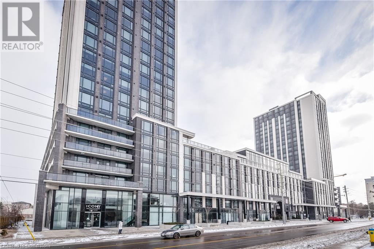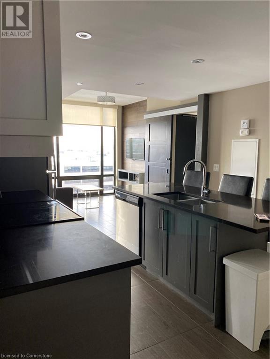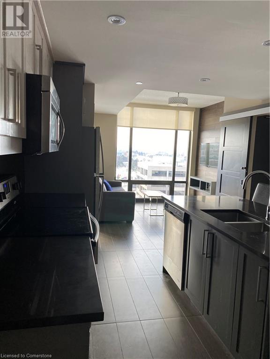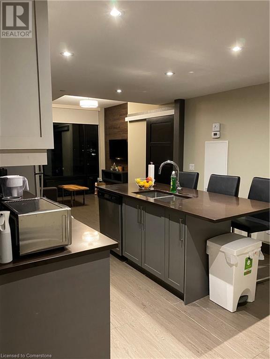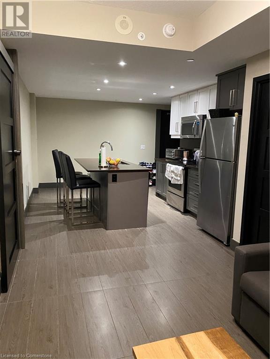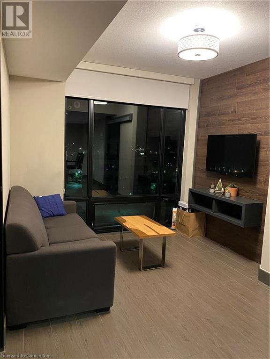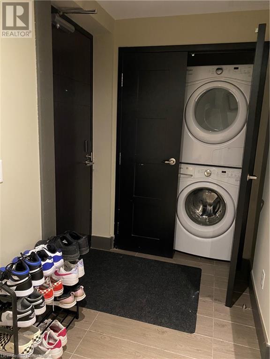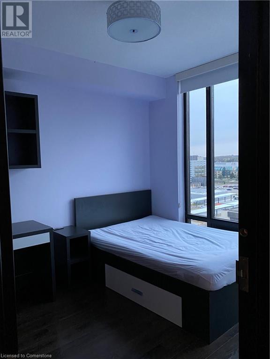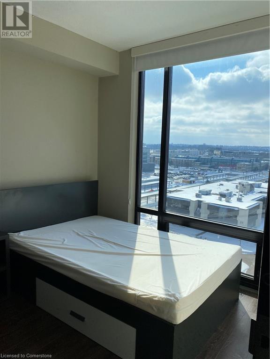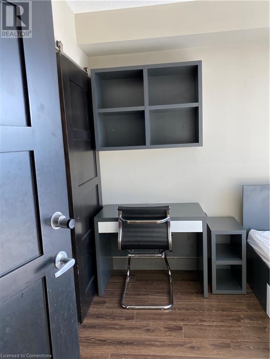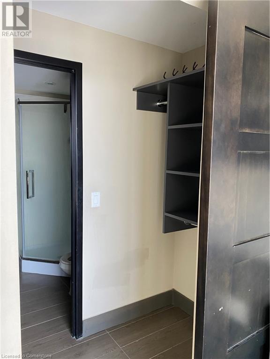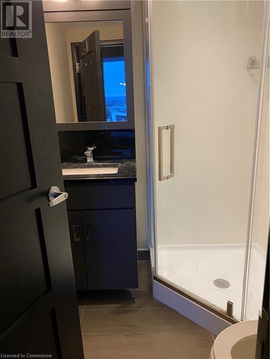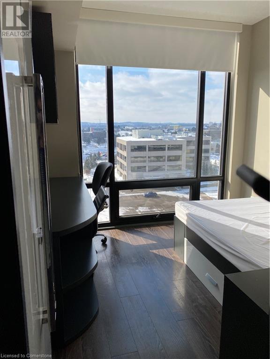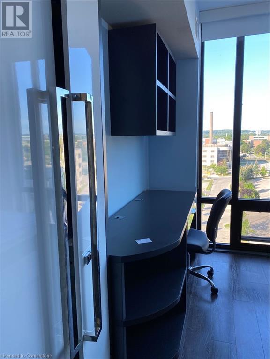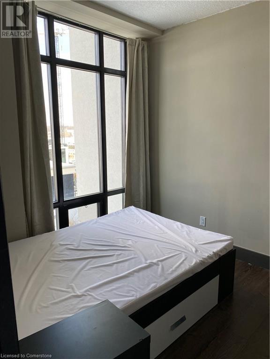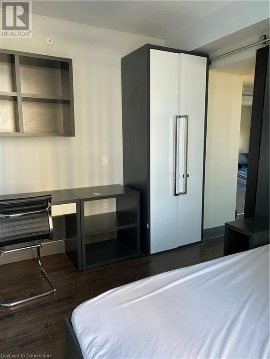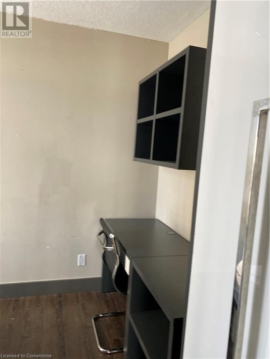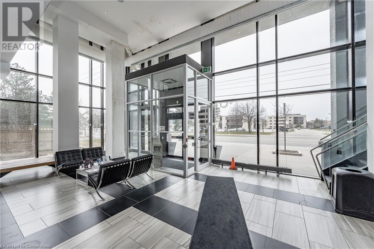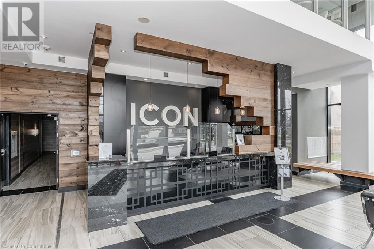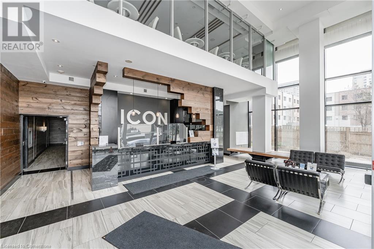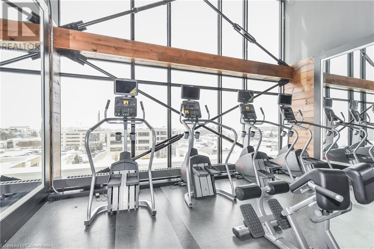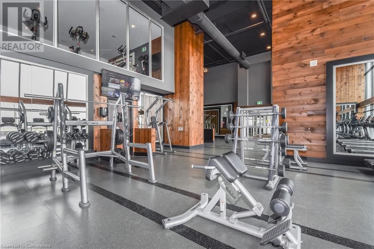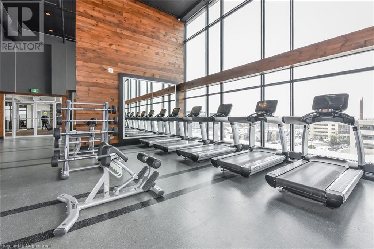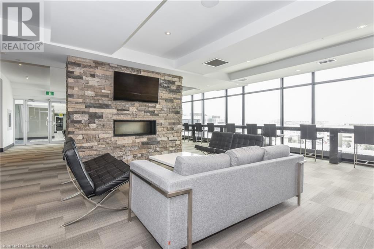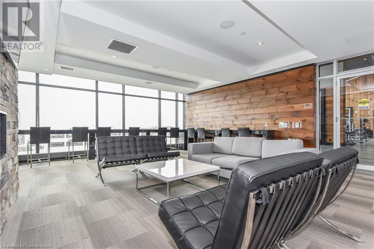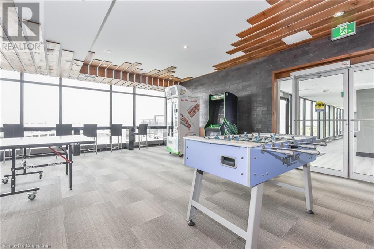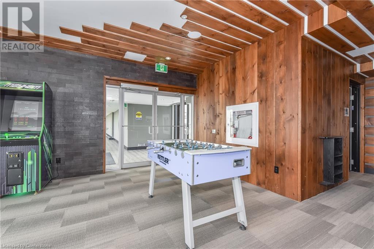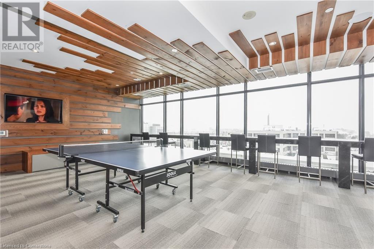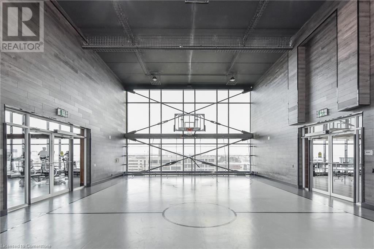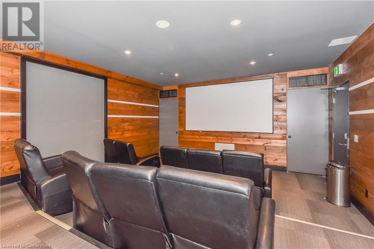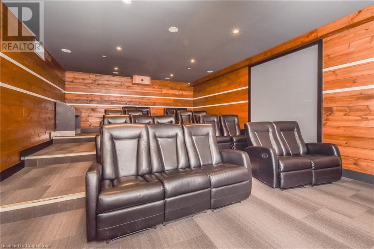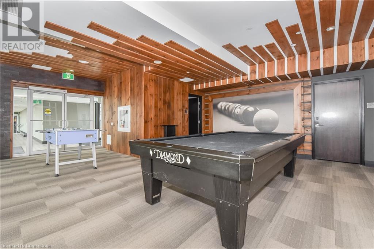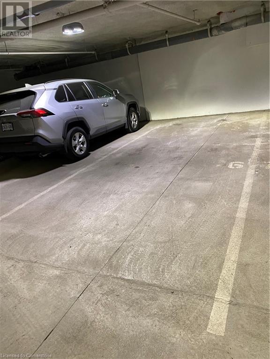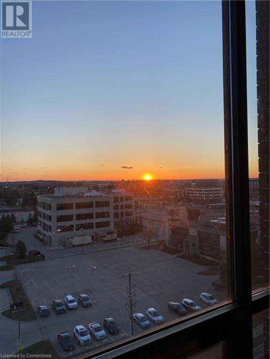330 Phillip Street Unit# S1001 Waterloo, Ontario N2L 3W9
$740,000Maintenance, Insurance
$533.42 Monthly
Maintenance, Insurance
$533.42 MonthlyExperience one of Waterloo’s largest and most dynamic modern living developments. This ICON 333 -South building-10th floor spacious unit has 3 BEDROOMS, 1 EXCLUSIVE Owned GARAGE PARKING SPOT, 1 Storage LOCKER. Amazing sunset views from most windows and All bedrooms have windows. The bedrooms are fully furnished for your convenience. The sleek, modern kitchen is equipped with quartz countertops, stainless steel appliances, ample cabinetry, and a stylish island . The spacious living room has a fabulous view with floor to ceiling windows. In-suite laundry is a bonus! Experience the benefits of living at ICON with everything you could ever need located under one roof. Fully equipped games room, state of the art gym, Yoga studio, basketball court, Social lounge, Theatre, Rooftop patio, Private meeting rooms and business centre. Concierge and 24 hour security. The bonus of living on the 10th floor is that you have access to all the elevators and can easily walk to amenities and to the North building. This is a prime opportunity for investors or parents of WLU/UW students—live in one room and rent out the other 2 bedrooms plus a rentable parking spot! You will be impressed with Elevated Student Living at the ICON 333 (id:42029)
Property Details
| MLS® Number | 40702365 |
| Property Type | Single Family |
| AmenitiesNearBy | Park, Public Transit, Schools, Shopping |
| ParkingSpaceTotal | 1 |
| StorageType | Locker |
| ViewType | City View |
Building
| BathroomTotal | 2 |
| BedroomsAboveGround | 3 |
| BedroomsTotal | 3 |
| Amenities | Exercise Centre, Party Room |
| Appliances | Dishwasher, Dryer, Refrigerator, Stove, Washer, Microwave Built-in, Window Coverings |
| BasementType | None |
| ConstructedDate | 2016 |
| ConstructionStyleAttachment | Attached |
| CoolingType | Central Air Conditioning |
| ExteriorFinish | Brick |
| HeatingFuel | Natural Gas |
| HeatingType | Forced Air |
| StoriesTotal | 1 |
| SizeInterior | 842 Sqft |
| Type | Apartment |
| UtilityWater | Municipal Water |
Parking
| Underground | |
| Visitor Parking |
Land
| Acreage | No |
| LandAmenities | Park, Public Transit, Schools, Shopping |
| Sewer | Municipal Sewage System |
| SizeTotalText | Under 1/2 Acre |
| ZoningDescription | Rn25 |
Rooms
| Level | Type | Length | Width | Dimensions |
|---|---|---|---|---|
| Main Level | 3pc Bathroom | 5'4'' x 5'10'' | ||
| Main Level | Bedroom | 11'8'' x 9'0'' | ||
| Main Level | Bedroom | 9'4'' x 9'4'' | ||
| Main Level | Other | 3'4'' x 6'4'' | ||
| Main Level | Full Bathroom | 6'0'' x 6'0'' | ||
| Main Level | Primary Bedroom | 10'0'' x 9'0'' | ||
| Main Level | Foyer | 5'9'' x 4'5'' | ||
| Main Level | Living Room | 10'7'' x 11'0'' | ||
| Main Level | Kitchen | 16'0'' x 11'0'' |
https://www.realtor.ca/real-estate/27971352/330-phillip-street-unit-s1001-waterloo
Interested?
Contact us for more information
Denise Braun
Salesperson
901 Victoria St. N.
Kitchener, Ontario N2B 3C3

