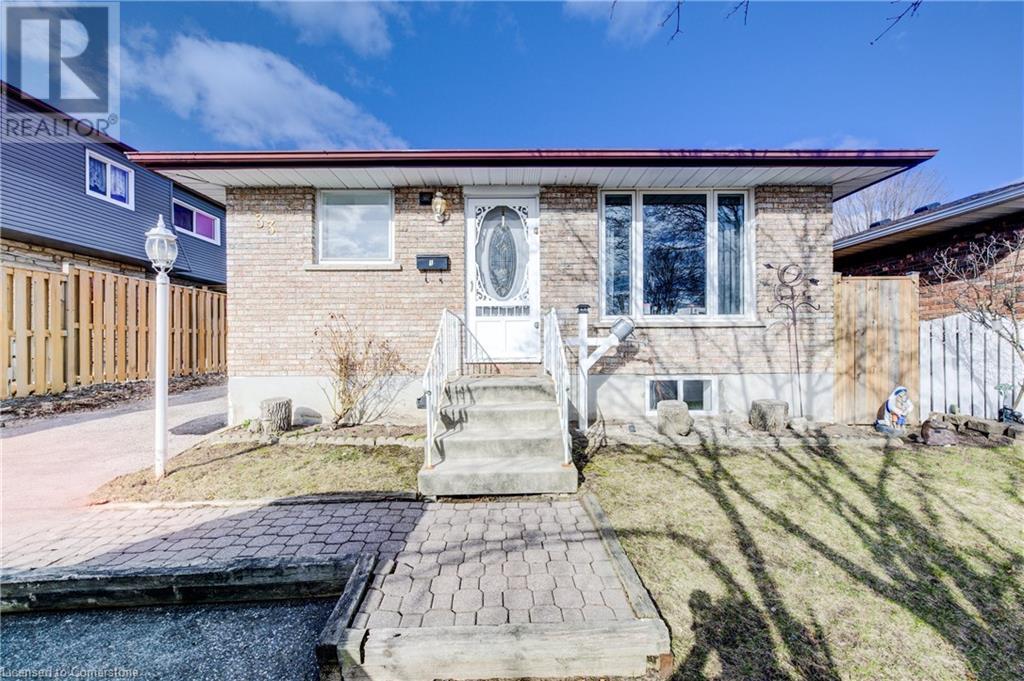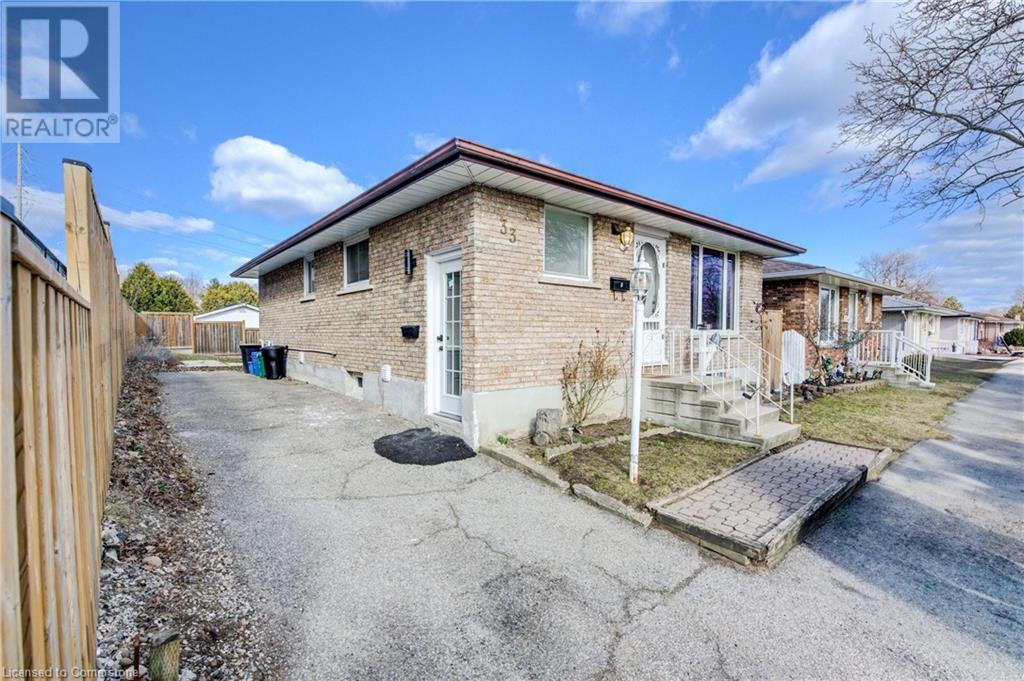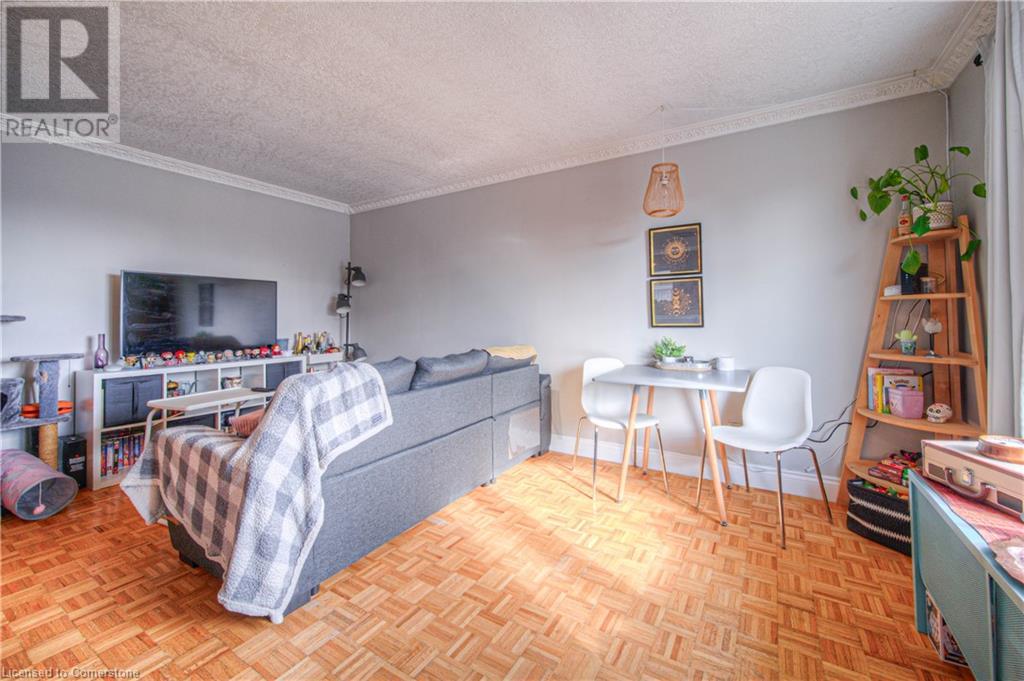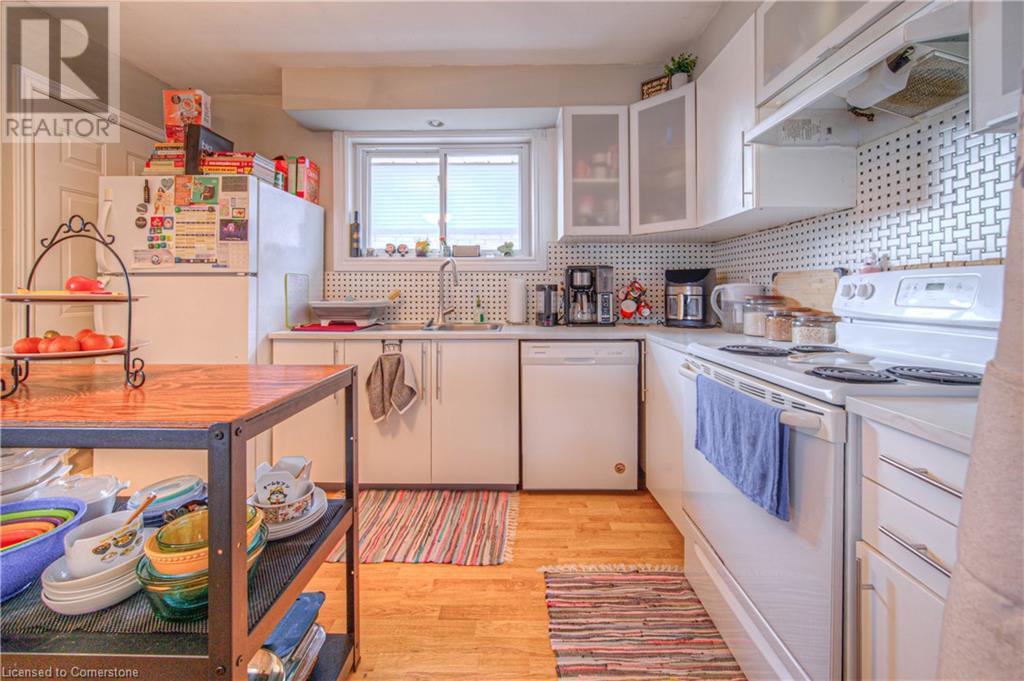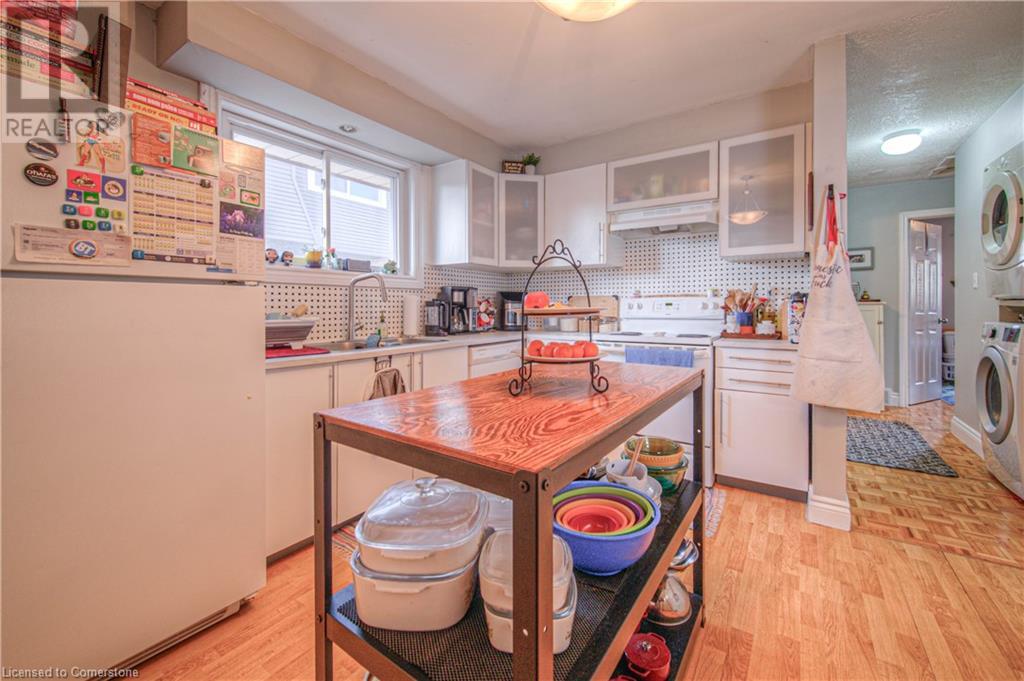33 Glen Road Cambridge, Ontario N1R 4L4
$799,900
Attention Investors, First-time Buyers, Multi-generational families, and those seeking a Mortgage Helper! This fully renovated Legal Duplex, converted in 2025, presents a rare opportunity in a sought-after North Galt location. Both units feature modern finishes and in-suite laundry, ensuring comfort and convenience for tenants or family members. The thoughtfully designed layout maximizes space and functionality, making this property ideal for a variety of Buyers. Main Level: you will find 3 spacious bedrooms, 1 bathroom, including a primary with door opening to a large fenced yard—perfect for relaxation or entertaining. Large windows flood the space with natural light, creating a warm and inviting atmosphere. The lower unit is just as impressive, with 2 bedrooms, 1 bathroom, and a fully equipped kitchen with plenty of storage. It’s a cozy yet modern space that’s perfect for family, friends, or future tenants. Located in a prime spot, you’re just minutes from Schools, Shopping, Restaurant, Parks, Hospital, Places of Worship, Transit, and with easy access to major highways for commuters. Large double wide driveway with parking for 4 cars. Whether you're seeking a turnkey investment to set your own rents, a family home with rental potential, or a mortgage helper, this property has it all! Don’t miss out - contact us today to book a private tour and see it for yourself. (id:42029)
Property Details
| MLS® Number | 40709413 |
| Property Type | Single Family |
| AmenitiesNearBy | Hospital, Park, Place Of Worship, Playground, Public Transit, Schools, Shopping |
| CommunityFeatures | Community Centre |
| EquipmentType | Water Heater |
| Features | Paved Driveway |
| ParkingSpaceTotal | 4 |
| RentalEquipmentType | Water Heater |
| Structure | Shed |
Building
| BathroomTotal | 2 |
| BedroomsAboveGround | 3 |
| BedroomsBelowGround | 2 |
| BedroomsTotal | 5 |
| Appliances | Dishwasher, Dryer, Refrigerator, Stove, Water Softener, Washer, Hood Fan |
| ArchitecturalStyle | Bungalow |
| BasementDevelopment | Finished |
| BasementType | Full (finished) |
| ConstructedDate | 1973 |
| ConstructionStyleAttachment | Detached |
| CoolingType | Central Air Conditioning |
| ExteriorFinish | Brick |
| FireProtection | Smoke Detectors |
| FireplaceFuel | Electric |
| FireplacePresent | Yes |
| FireplaceTotal | 1 |
| FireplaceType | Other - See Remarks |
| FoundationType | Poured Concrete |
| HeatingFuel | Natural Gas |
| HeatingType | Forced Air |
| StoriesTotal | 1 |
| SizeInterior | 1775 Sqft |
| Type | House |
| UtilityWater | Municipal Water |
Land
| AccessType | Highway Access, Highway Nearby |
| Acreage | No |
| FenceType | Partially Fenced |
| LandAmenities | Hospital, Park, Place Of Worship, Playground, Public Transit, Schools, Shopping |
| Sewer | Municipal Sewage System |
| SizeDepth | 100 Ft |
| SizeFrontage | 40 Ft |
| SizeTotalText | Under 1/2 Acre |
| ZoningDescription | R5 |
Rooms
| Level | Type | Length | Width | Dimensions |
|---|---|---|---|---|
| Lower Level | Utility Room | Measurements not available | ||
| Lower Level | 4pc Bathroom | 8'' x 5'' | ||
| Lower Level | Living Room | 11'2'' x 10'4'' | ||
| Lower Level | Bedroom | 11'2'' x 9'11'' | ||
| Lower Level | Bedroom | 13'10'' x 11'0'' | ||
| Lower Level | Kitchen | 16'4'' x 11'1'' | ||
| Main Level | 4pc Bathroom | Measurements not available | ||
| Main Level | Bedroom | 9'0'' x 9'0'' | ||
| Main Level | Bedroom | 12'7'' x 8'0'' | ||
| Main Level | Primary Bedroom | 13'0'' x 9'0'' | ||
| Main Level | Living Room | 17'0'' x 11'5'' | ||
| Main Level | Kitchen | 13'8'' x 11'5'' |
https://www.realtor.ca/real-estate/28092338/33-glen-road-cambridge
Interested?
Contact us for more information
Kaleem Rehman
Broker
1001 Langs Drive, Unit 3,4
Cambridge, Ontario N1R 7K7

