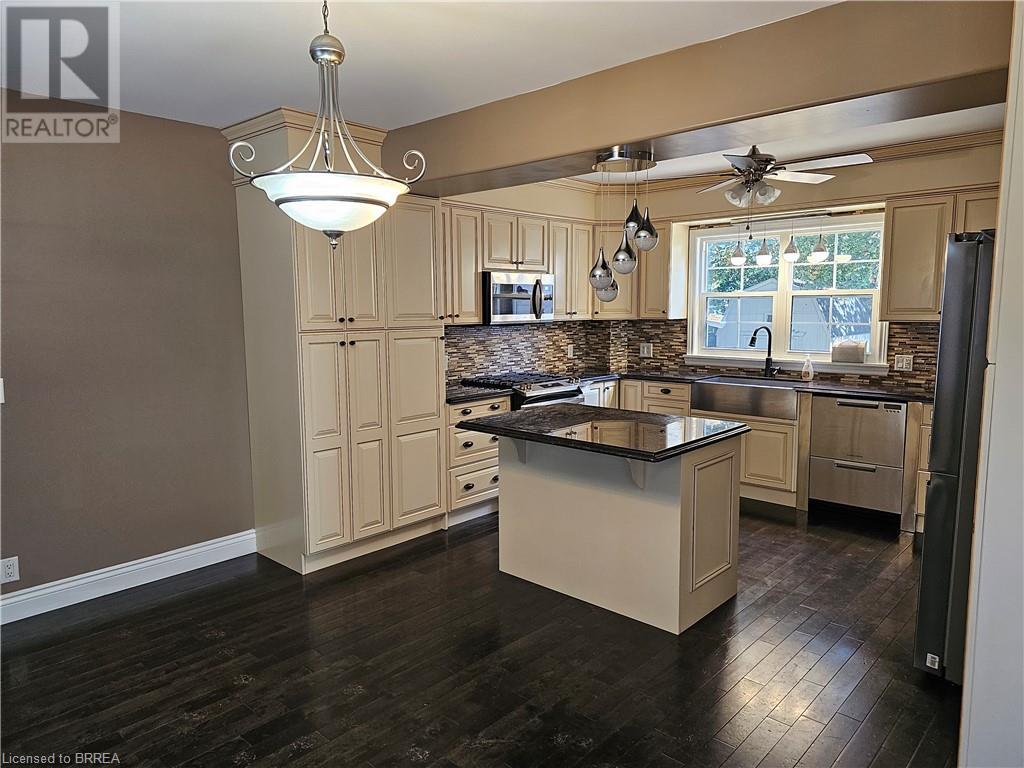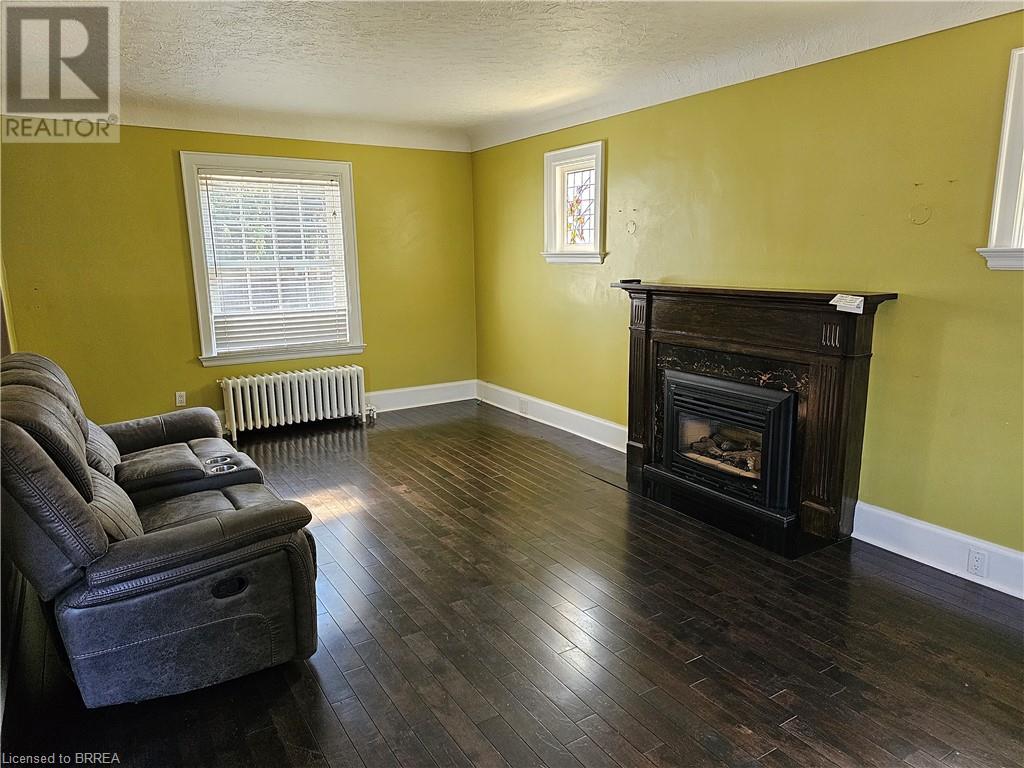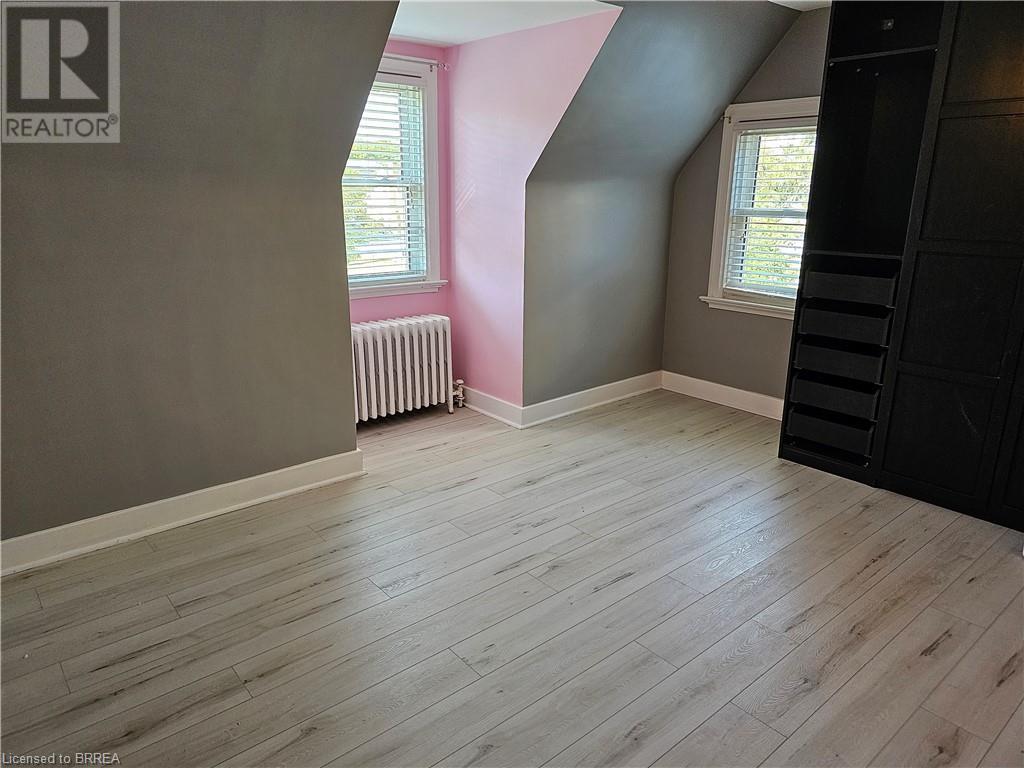326 Erie Avenue Brantford, Ontario N3S 2H8
$2,800 MonthlyInsurance
This 2-bedroom, 1.5-story home offers a practical and comfortable living space. The upstairs area includes two bedrooms and a full bathroom, providing privacy and convenience. The kitchen is equipped with a durable granite countertop, gas stove, and stainless-steel appliances, making meal preparation straightforward. Hardwood floors cover the main level, with carpeting only in the basement, simplifying maintenance. The basement includes a full bathroom, which is useful for guests or busy mornings. Outside, you'll find a fully fenced yard and a spacious storage shed, along with a single-car garage. With air conditioning and several updated windows, this home is designed for year-round comfort. A simple, functional space ready for easy living. (id:42029)
Property Details
| MLS® Number | 40646895 |
| Property Type | Single Family |
| AmenitiesNearBy | Park |
| ParkingSpaceTotal | 6 |
Building
| BathroomTotal | 2 |
| BedroomsAboveGround | 2 |
| BedroomsTotal | 2 |
| Appliances | Dishwasher, Microwave, Refrigerator, Gas Stove(s) |
| BasementDevelopment | Partially Finished |
| BasementType | Full (partially Finished) |
| ConstructionStyleAttachment | Detached |
| CoolingType | Central Air Conditioning |
| ExteriorFinish | Brick |
| FoundationType | Poured Concrete |
| HeatingType | Radiant Heat |
| StoriesTotal | 2 |
| SizeInterior | 1333 Sqft |
| Type | House |
| UtilityWater | Municipal Water |
Parking
| Attached Garage |
Land
| Acreage | No |
| LandAmenities | Park |
| Sewer | Municipal Sewage System |
| SizeDepth | 150 Ft |
| SizeFrontage | 50 Ft |
| SizeTotalText | Under 1/2 Acre |
| ZoningDescription | Rc, F-rc, F-r1c |
Rooms
| Level | Type | Length | Width | Dimensions |
|---|---|---|---|---|
| Second Level | Bedroom | 12'7'' x 17'0'' | ||
| Second Level | Bedroom | 12'9'' x 14'8'' | ||
| Second Level | 3pc Bathroom | 7'6'' x 11'0'' | ||
| Second Level | Dining Room | 8'7'' x 13'0'' | ||
| Basement | Office | 11'5'' x 15'7'' | ||
| Basement | Recreation Room | 12'0'' x 17'3'' | ||
| Basement | 3pc Bathroom | 7'3'' x 7'8'' | ||
| Main Level | Living Room | 12'0'' x 22'0'' | ||
| Main Level | Kitchen | 12'4'' x 13'0'' |
https://www.realtor.ca/real-estate/27415991/326-erie-avenue-brantford
Interested?
Contact us for more information
Darryl Van Sickle
Salesperson
515 Park Road North
Brantford, Ontario N3R 7K8

























