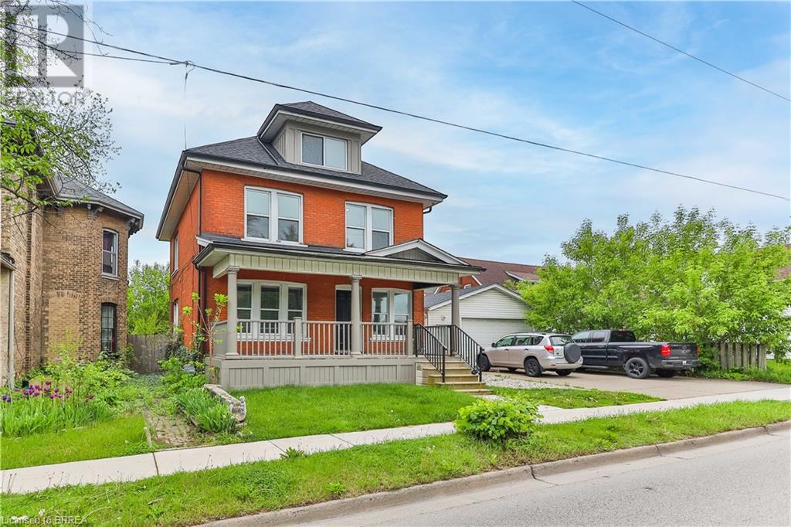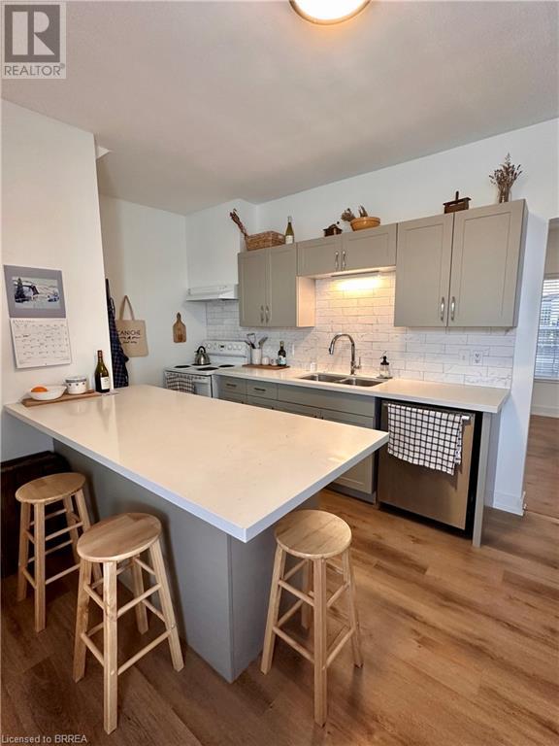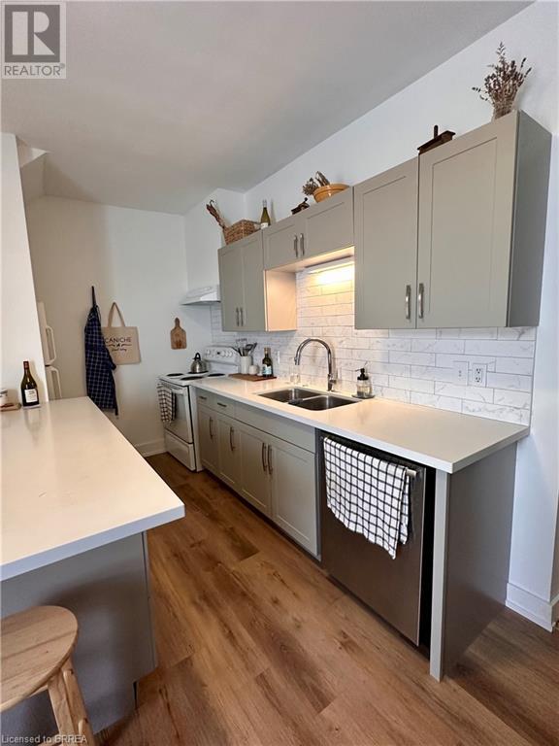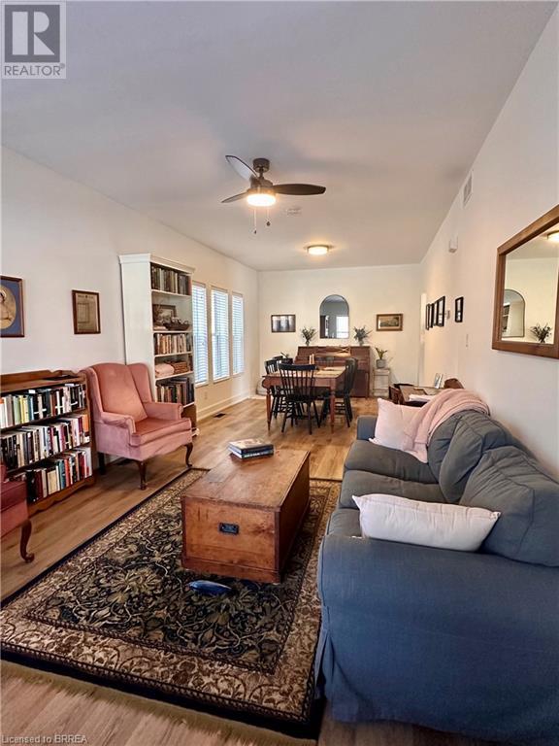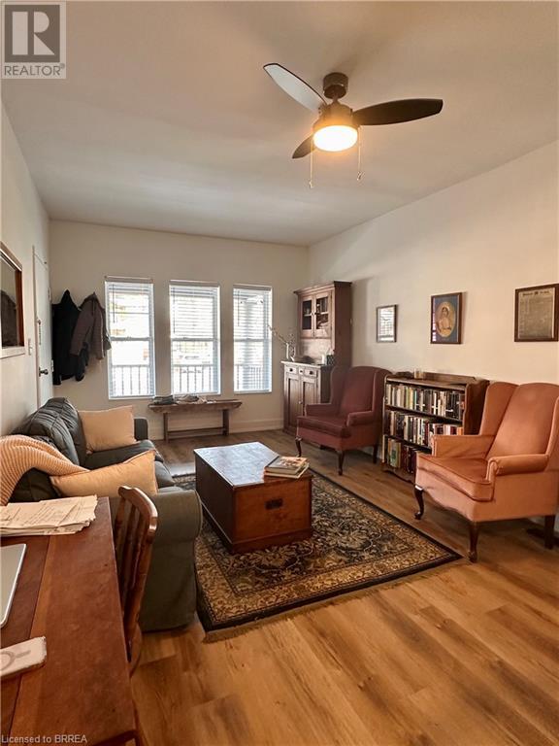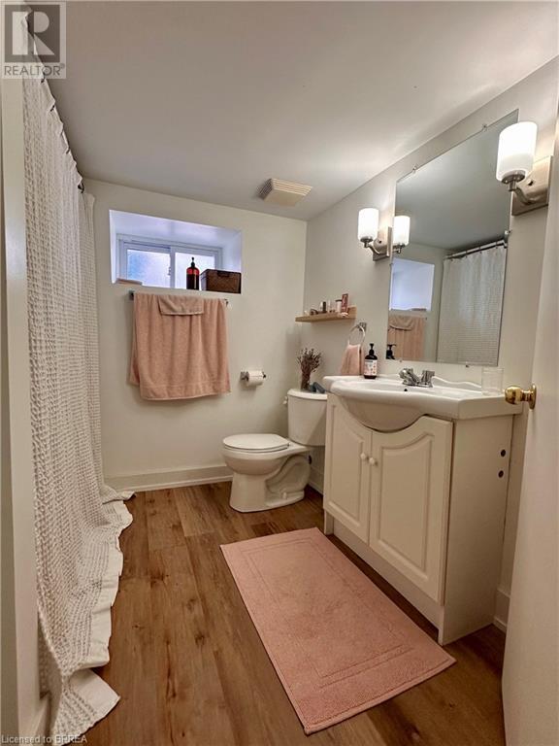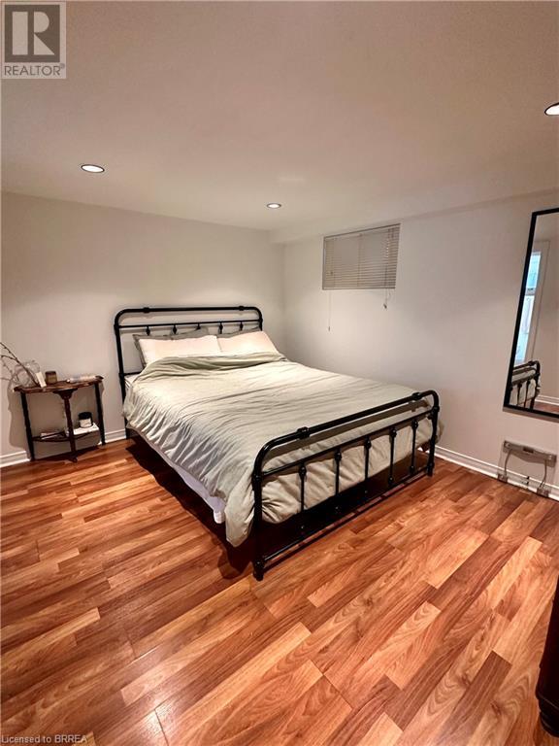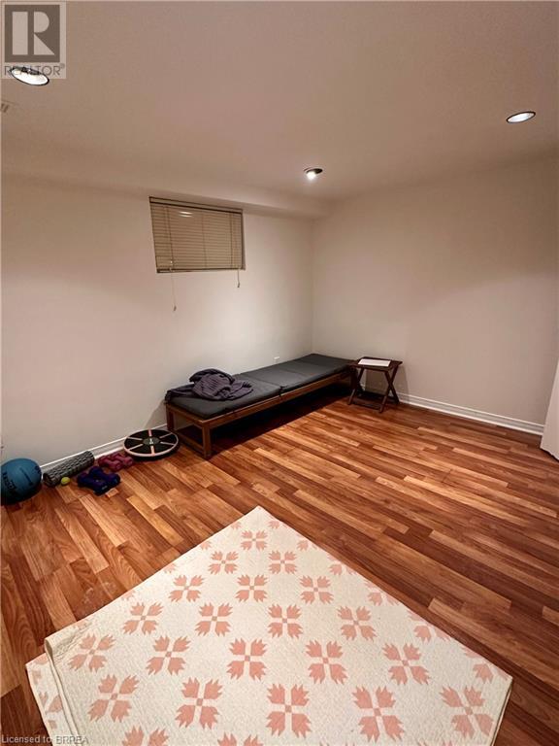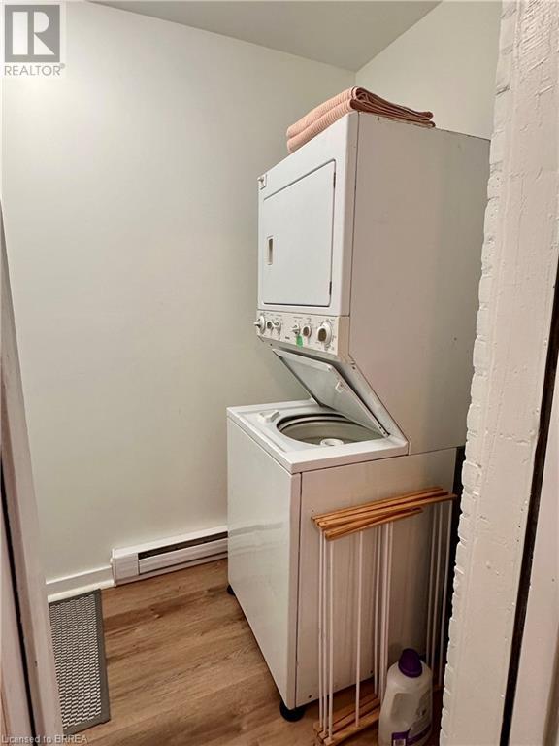321 Dalhousie Street Unit# A Brantford, Ontario N3S 3V8
$2,000 MonthlyInsurance
Spacious 2-Bed, 1 Bath Rental with Modern Upgrades, Private Parking, and Ample Storage. This beautiful two-bedroom,one bathroom home offers the perfect blend of comfort and convenience. Step into an open, sun-filled living space with large windows that bathe the home in natural light throughout the day. The heart of the home is a gorgeous, fully-equipped kitchen featuring modern appliances, a walk-in pantry, an over sized quartz island, and plenty of cabinet space for all your culinary needs. The generous-sized bedrooms provide plenty of room to unwind, and the bathroom is tastefully designed for added comfort. You'll love the added convenience of in-suite laundry, eliminating trips to the laundromat. With private parking just outside, you’ll enjoy easy access to your unit, and the ample storage space ensures you’ll have room for everything. Located close to all amenities, Laurier campus, Library and major highways. Schedule a viewing today! (id:42029)
Property Details
| MLS® Number | 40687379 |
| Property Type | Single Family |
| AmenitiesNearBy | Hospital, Park, Place Of Worship, Playground, Schools, Shopping |
| CommunityFeatures | School Bus |
| ParkingSpaceTotal | 1 |
Building
| BathroomTotal | 1 |
| BedroomsBelowGround | 2 |
| BedroomsTotal | 2 |
| Appliances | Dishwasher, Dryer, Refrigerator, Stove, Washer |
| BasementDevelopment | Finished |
| BasementType | Full (finished) |
| ConstructionStyleAttachment | Detached |
| CoolingType | Central Air Conditioning |
| ExteriorFinish | Brick |
| HeatingType | Forced Air |
| StoriesTotal | 3 |
| SizeInterior | 1150 Sqft |
| Type | House |
| UtilityWater | Municipal Water |
Land
| AccessType | Road Access, Highway Nearby |
| Acreage | No |
| LandAmenities | Hospital, Park, Place Of Worship, Playground, Schools, Shopping |
| Sewer | Municipal Sewage System |
| SizeFrontage | 45 Ft |
| SizeTotalText | Under 1/2 Acre |
| ZoningDescription | Rc |
Rooms
| Level | Type | Length | Width | Dimensions |
|---|---|---|---|---|
| Basement | 3pc Bathroom | 8'1'' x 6'4'' | ||
| Basement | Bedroom | 13'1'' x 9'11'' | ||
| Basement | Bedroom | 12'3'' x 10'6'' | ||
| Main Level | Laundry Room | 6'2'' x 4'9'' | ||
| Main Level | Pantry | 5'4'' x 4'7'' | ||
| Main Level | Eat In Kitchen | 16'0'' x 12'3'' | ||
| Main Level | Living Room/dining Room | 23'4'' x 12'5'' |
https://www.realtor.ca/real-estate/27769180/321-dalhousie-street-unit-a-brantford
Interested?
Contact us for more information
Jessica Halliday
Salesperson
515 Park Road North
Brantford, Ontario N3R 7K8

