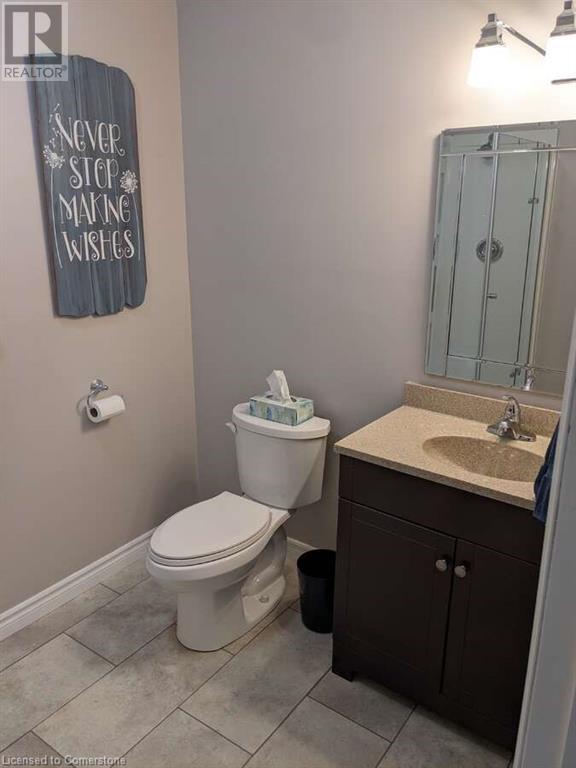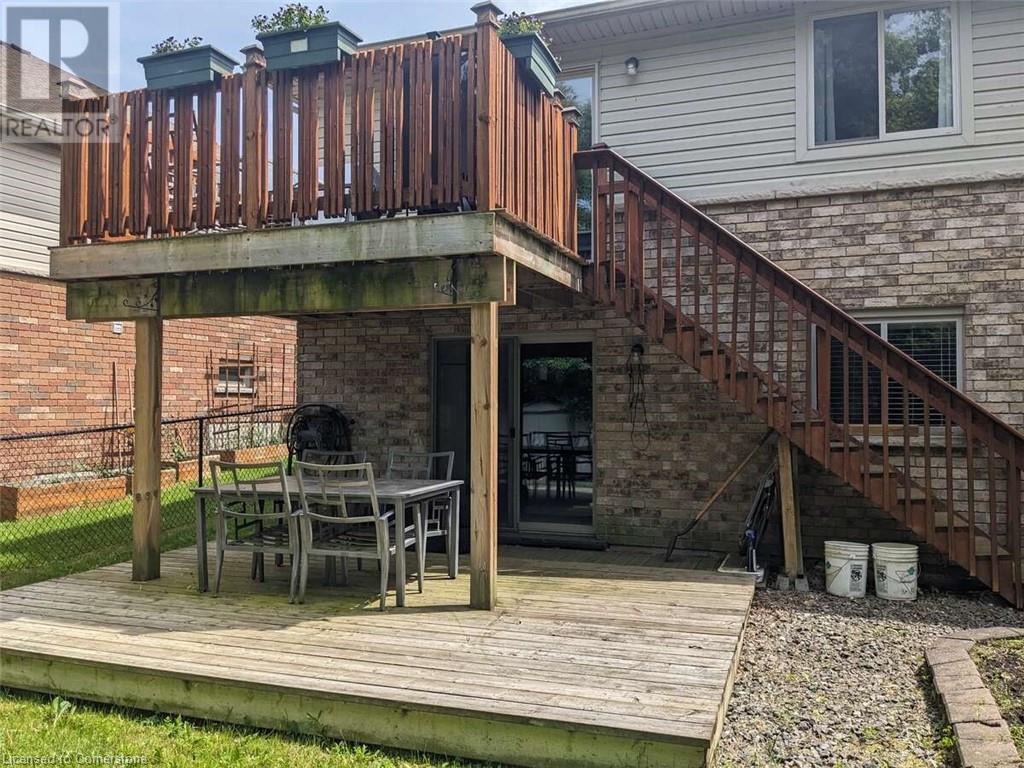32 Savannah Ridge Drive Paris, Ontario N3L 4G5
$672,000
For more info on this property, please click the Brochure button below. Welcome to 32 Savannah Ridge Drive in the quiet and beautiful town of Paris! Enjoy your morning coffee in peace on one of the TWO decks in a very private back yard. This bungalow has three full bathrooms and three bedrooms. Two bedrooms are on the main floor, one in the walkout basement. In addition, the basement has a large open living space and a den. The home is in close proximity to two elementary schools and close to several shops and restaurants near Highway 403. A short 3 minute drive will get you to downtown Paris where you can enjoy local shops, restaurants, trails and parks. (id:42029)
Property Details
| MLS® Number | 40595427 |
| Property Type | Single Family |
| AmenitiesNearBy | Park, Place Of Worship, Playground, Schools, Shopping |
| CommunityFeatures | Quiet Area |
| EquipmentType | Water Heater |
| Features | Southern Exposure, Sump Pump, Automatic Garage Door Opener |
| ParkingSpaceTotal | 2 |
| RentalEquipmentType | Water Heater |
| Structure | Shed |
Building
| BathroomTotal | 3 |
| BedroomsAboveGround | 2 |
| BedroomsBelowGround | 1 |
| BedroomsTotal | 3 |
| Appliances | Dishwasher, Dryer, Refrigerator, Water Softener, Washer, Microwave Built-in, Hood Fan, Window Coverings, Garage Door Opener |
| ArchitecturalStyle | Bungalow |
| BasementDevelopment | Partially Finished |
| BasementType | Full (partially Finished) |
| ConstructedDate | 2004 |
| ConstructionStyleAttachment | Semi-detached |
| CoolingType | Central Air Conditioning |
| ExteriorFinish | Brick, Vinyl Siding, Shingles |
| HeatingFuel | Natural Gas |
| StoriesTotal | 1 |
| SizeInterior | 2100 Sqft |
| Type | House |
| UtilityWater | Municipal Water |
Parking
| Attached Garage |
Land
| AccessType | Road Access, Highway Access, Highway Nearby |
| Acreage | No |
| LandAmenities | Park, Place Of Worship, Playground, Schools, Shopping |
| Sewer | Municipal Sewage System |
| SizeFrontage | 32 Ft |
| SizeIrregular | 0.07 |
| SizeTotal | 0.07 Ac|under 1/2 Acre |
| SizeTotalText | 0.07 Ac|under 1/2 Acre |
| ZoningDescription | Residential |
Rooms
| Level | Type | Length | Width | Dimensions |
|---|---|---|---|---|
| Basement | 3pc Bathroom | Measurements not available | ||
| Basement | Living Room | 31'2'' x 10'1'' | ||
| Basement | Office | 8'5'' x 5'1'' | ||
| Basement | Bedroom | 10'6'' x 10'1'' | ||
| Main Level | Full Bathroom | Measurements not available | ||
| Main Level | 4pc Bathroom | Measurements not available | ||
| Main Level | Primary Bedroom | 14'1'' x 11'0'' | ||
| Main Level | Bedroom | 12'0'' x 8'9'' | ||
| Main Level | Living Room | 18'6'' x 12'5'' | ||
| Main Level | Eat In Kitchen | 14'6'' x 14'1'' |
https://www.realtor.ca/real-estate/26946278/32-savannah-ridge-drive-paris
Interested?
Contact us for more information
Adam Major
Broker of Record
3080 Yonge Street, Suite 6060
Toronto, Ontario M4N 3N1



























