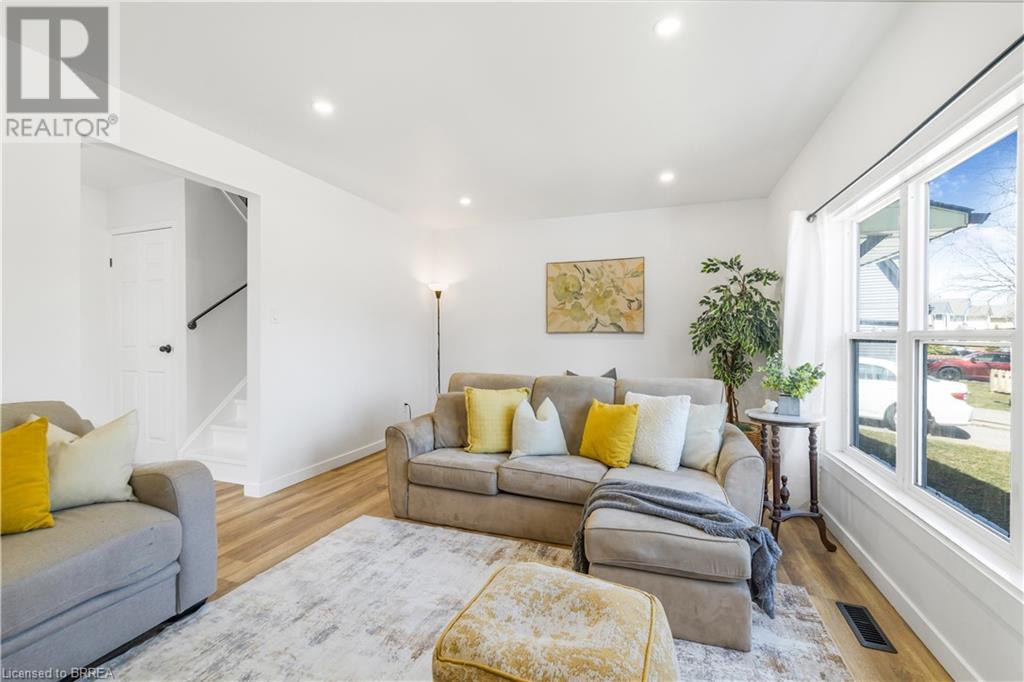32 Enfield Crescent Brantford, Ontario N3P 1B2
$629,999
Welcome to 32 Enfield Crescent, Brantford. This fully renovated 4 bedroom, 2 bathroom home is located in one of Brantford’s most sought after North End neighbourhoods. The main floor is filled with natural light from large windows and features a spacious living room, a kitchen with stainless steel appliances, and a dining area with walk-out access to the large, fully fenced yard with a floating deck—perfect for relaxing or entertaining. Upstairs, you’ll find 4 generous bedrooms with ample closet space and a bright 4 piece bathroom. The finished basement adds even more living space with a large rec room and a second full bathroom. Move in ready and perfectly located—don’t miss out on this North End gem! (id:42029)
Property Details
| MLS® Number | 40712024 |
| Property Type | Single Family |
| AmenitiesNearBy | Park, Schools, Shopping |
| CommunityFeatures | Quiet Area |
| EquipmentType | Water Heater |
| Features | Paved Driveway |
| ParkingSpaceTotal | 2 |
| RentalEquipmentType | Water Heater |
Building
| BathroomTotal | 2 |
| BedroomsAboveGround | 4 |
| BedroomsTotal | 4 |
| Appliances | Dishwasher, Dryer, Refrigerator, Stove, Washer, Microwave Built-in |
| ArchitecturalStyle | 2 Level |
| BasementDevelopment | Finished |
| BasementType | Full (finished) |
| ConstructionStyleAttachment | Semi-detached |
| CoolingType | Central Air Conditioning |
| ExteriorFinish | Brick, Vinyl Siding |
| FoundationType | Poured Concrete |
| HeatingFuel | Natural Gas |
| HeatingType | Forced Air |
| StoriesTotal | 2 |
| SizeInterior | 1708 Sqft |
| Type | House |
| UtilityWater | Municipal Water |
Land
| Acreage | No |
| LandAmenities | Park, Schools, Shopping |
| Sewer | Municipal Sewage System |
| SizeDepth | 162 Ft |
| SizeFrontage | 24 Ft |
| SizeTotalText | Under 1/2 Acre |
| ZoningDescription | R2 |
Rooms
| Level | Type | Length | Width | Dimensions |
|---|---|---|---|---|
| Second Level | 4pc Bathroom | 8'1'' x 5'3'' | ||
| Second Level | Bedroom | 13'6'' x 8'5'' | ||
| Second Level | Bedroom | 13'6'' x 8'8'' | ||
| Second Level | Bedroom | 12'6'' x 8'5'' | ||
| Second Level | Primary Bedroom | 12'6'' x 9'8'' | ||
| Basement | 3pc Bathroom | 5'2'' x 9'8'' | ||
| Basement | Laundry Room | 11'4'' x 9'6'' | ||
| Basement | Recreation Room | 12'2'' x 16'10'' | ||
| Main Level | Kitchen | 11'5'' x 9'2'' | ||
| Main Level | Dining Room | 11'4'' x 11'6'' | ||
| Main Level | Living Room | 12'2'' x 17'5'' | ||
| Main Level | Foyer | 6'1'' x 5'3'' |
https://www.realtor.ca/real-estate/28128643/32-enfield-crescent-brantford
Interested?
Contact us for more information
Jake Laracy
Salesperson
245 Brant Ave
Brantford, Ontario N3T 3J4
















