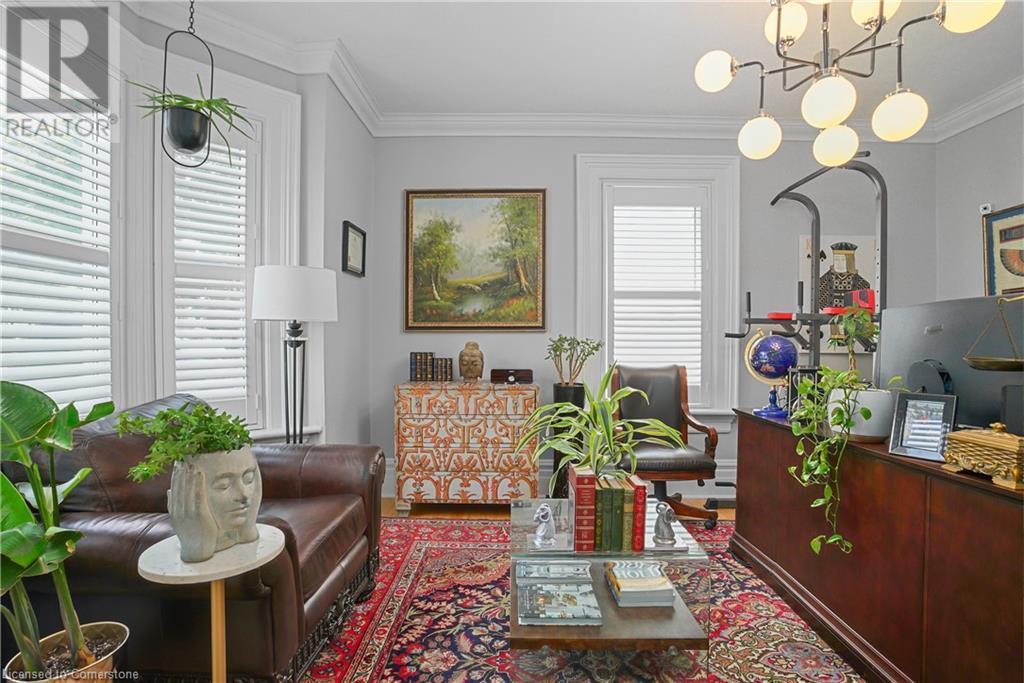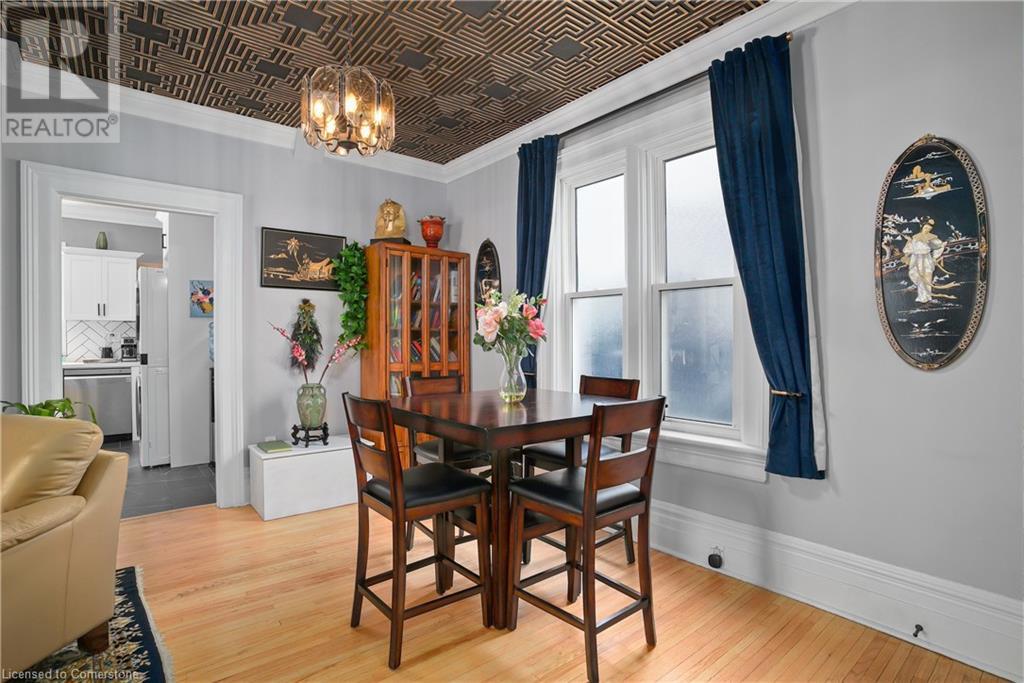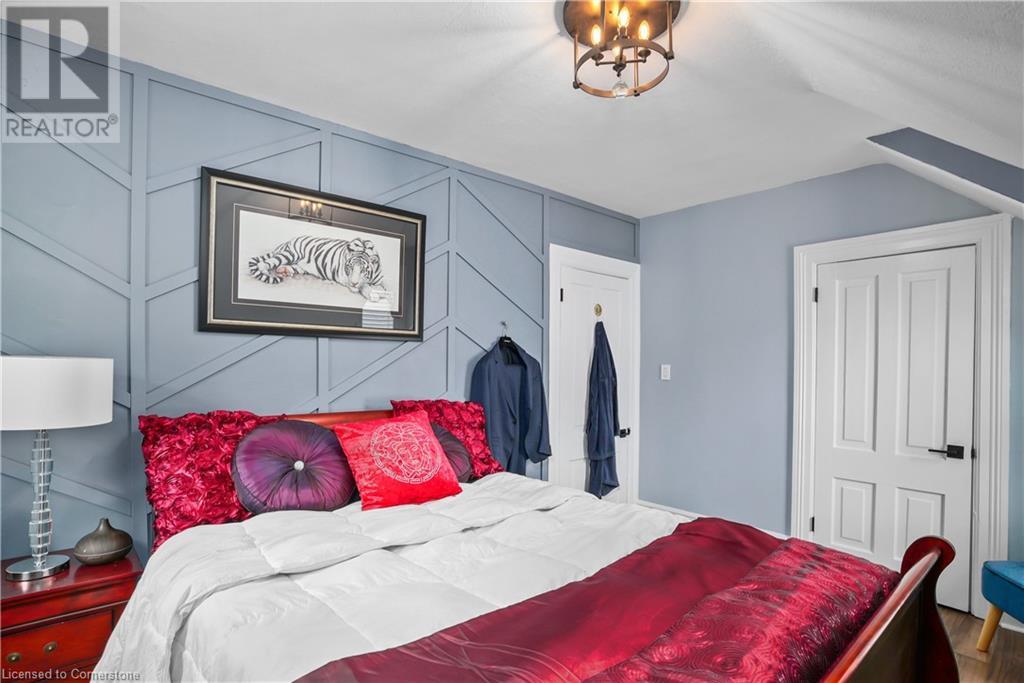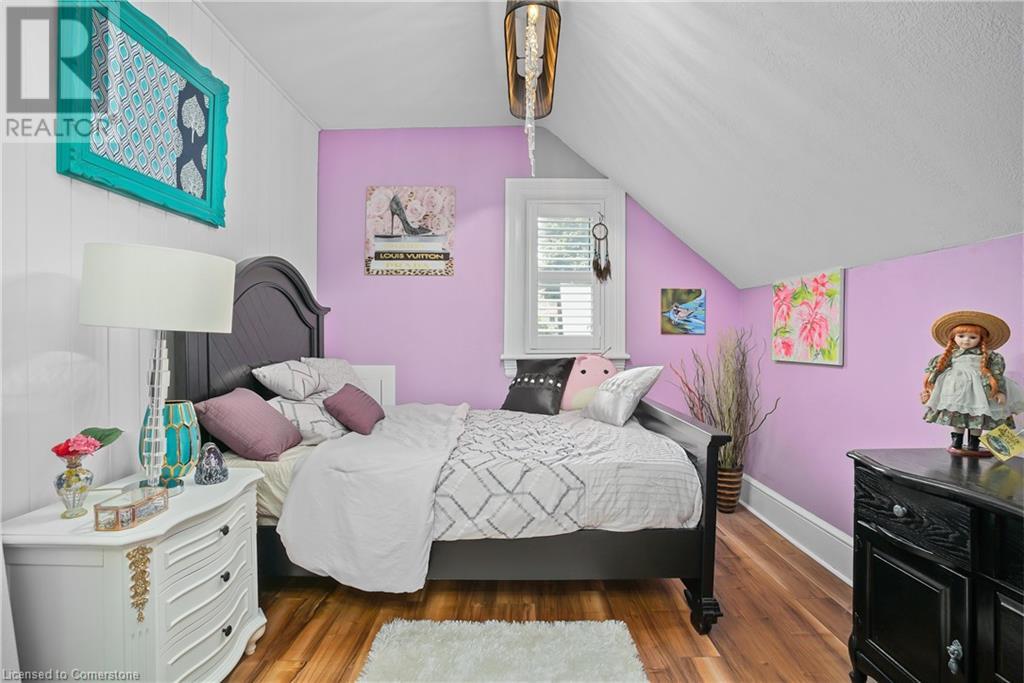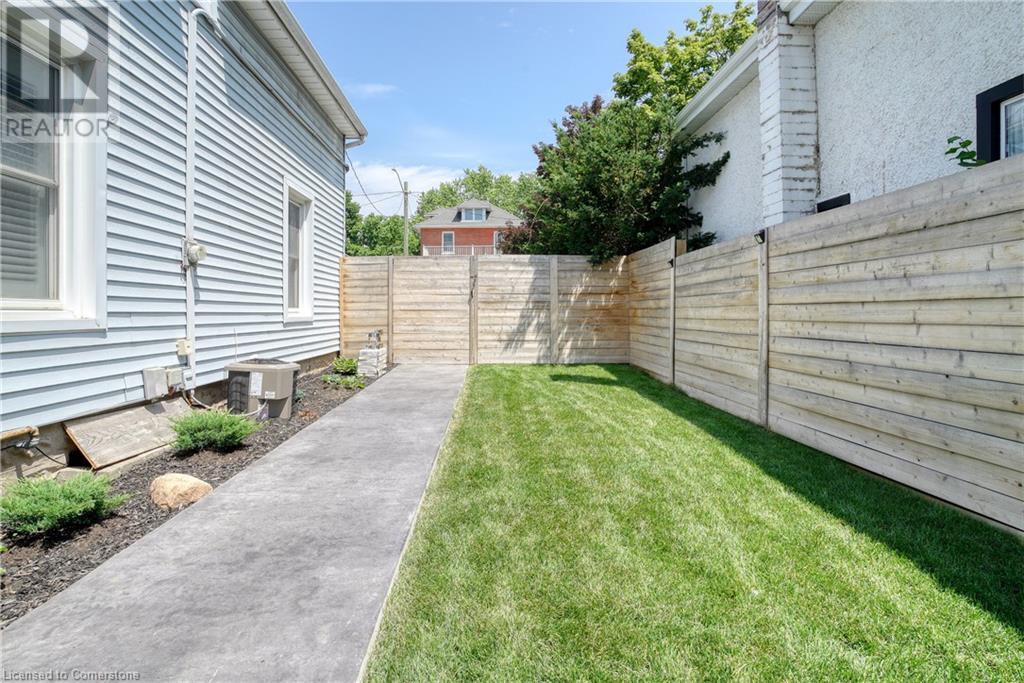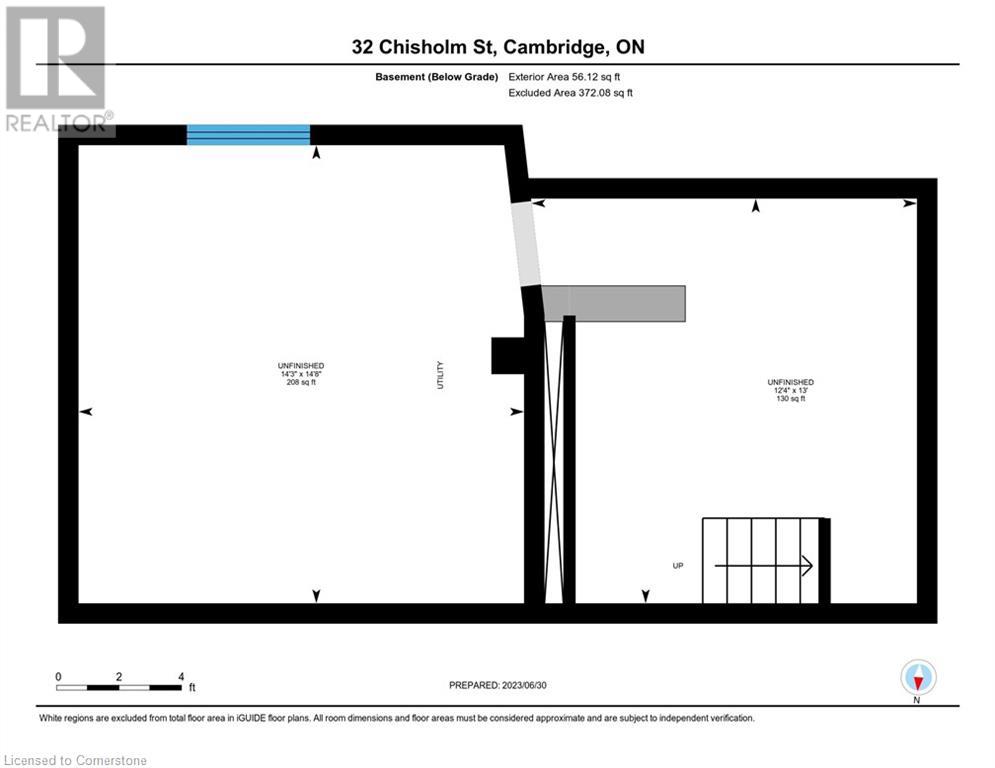32 Chisholm Street Cambridge, Ontario N1R 4E2
$599,000
Welcome to 32 Chisholm St. This stunning move-in ready detached East Galt home has been fully renovated from top to bottom. Located minutes from the 401, Cambridge Centre Mall and only steps away to Downtown Galt's New Gaslight district. This home has it all! When you first walk in you will notice the impeccable design, Victorian craftsmanship and attention to detail. It features 3 beds, 2 baths, 9'+ ceilings, a walk-in pantry, California shutters, stainless steel appliances and a stackable washer/dryer combo. Just off of the kitchen is a bright and inviting sunroom with direct access to a large stamped concrete patio. Ceilings with crown moulding and beautiful large window and floor casing throughout. Fully fenced (cedar) backyard with mature trees provides screening for your own private sanctuary featuring a large 30' deck, a garden and a fire pit that provides an abundance of space to enjoy large gatherings. There is also rear lane access for future access/development potential. Book your showing today! (id:42029)
Property Details
| MLS® Number | 40644094 |
| Property Type | Single Family |
| AmenitiesNearBy | Public Transit, Schools |
| EquipmentType | Water Heater |
| ParkingSpaceTotal | 2 |
| RentalEquipmentType | Water Heater |
| Structure | Shed |
Building
| BathroomTotal | 2 |
| BedroomsAboveGround | 3 |
| BedroomsTotal | 3 |
| Appliances | Dishwasher, Dryer, Refrigerator, Stove, Water Softener, Washer, Microwave Built-in |
| ArchitecturalStyle | 2 Level |
| BasementDevelopment | Unfinished |
| BasementType | Partial (unfinished) |
| ConstructionStyleAttachment | Detached |
| CoolingType | Central Air Conditioning |
| ExteriorFinish | Stucco, Vinyl Siding |
| FoundationType | Stone |
| HalfBathTotal | 1 |
| HeatingType | Forced Air |
| StoriesTotal | 2 |
| SizeInterior | 1464 Sqft |
| Type | House |
| UtilityWater | Municipal Water |
Land
| Acreage | No |
| FenceType | Fence |
| LandAmenities | Public Transit, Schools |
| Sewer | Municipal Sewage System |
| SizeDepth | 116 Ft |
| SizeFrontage | 43 Ft |
| SizeTotalText | Under 1/2 Acre |
| ZoningDescription | R4 |
Rooms
| Level | Type | Length | Width | Dimensions |
|---|---|---|---|---|
| Second Level | Bedroom | 12'5'' x 11'1'' | ||
| Second Level | Bedroom | 10'8'' x 9'5'' | ||
| Second Level | Primary Bedroom | 14'7'' x 10'1'' | ||
| Second Level | 3pc Bathroom | Measurements not available | ||
| Main Level | Pantry | 6'0'' x 3'4'' | ||
| Main Level | Den | 13'9'' x 7'11'' | ||
| Main Level | Dining Room | 13'9'' x 11'9'' | ||
| Main Level | Foyer | 13'10'' x 7'0'' | ||
| Main Level | Kitchen | 12'1'' x 11'5'' | ||
| Main Level | Living Room | 16'1'' x 12'8'' | ||
| Main Level | Sunroom | 11'5'' x 7'7'' | ||
| Main Level | 2pc Bathroom | Measurements not available |
https://www.realtor.ca/real-estate/27397206/32-chisholm-street-cambridge
Interested?
Contact us for more information
Aaron Makey
Broker of Record
15 Mcgill Crescent
Cambridge, Ontario N1T 1Y5







