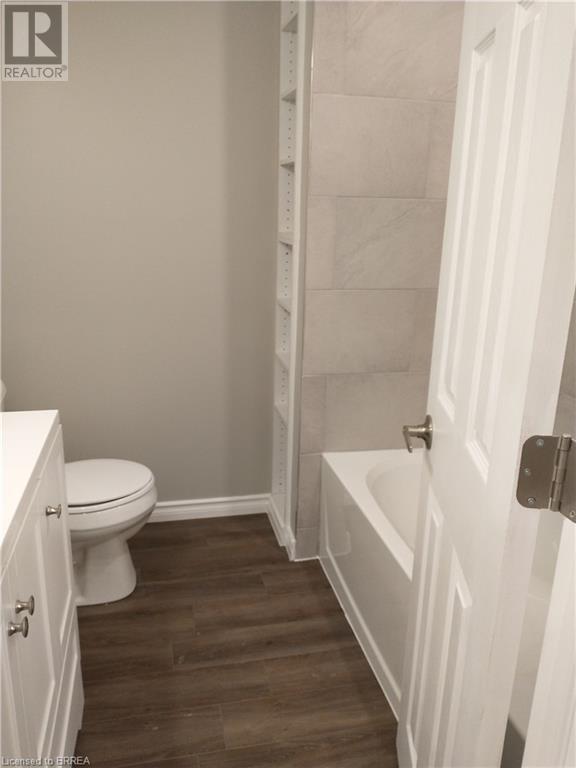32 Burnley Avenue Brantford, Ontario N3R 1T6
$2,250 MonthlyHeat, Water
Fantastic Leasing Opportunity! Recently renovated 2-Bedroom Lower Unit in Terrace Hill, Brantford. This beautifully renovated 2-bedroom, 1-bathroom lower unit in a legal duplex is located in the highly sought-after Terrace Hill area of Brantford. With 8' ceilings and vinyl plank flooring throughout, the unit offers a bright and open living/dining space and a charming kitchen with stainless steel appliances and ample storage. Enjoy the added bonus of a spacious sunroom that opens up to the backyard, perfect for relaxing or entertaining. Both the primary and secondary bedrooms offer generous space, and the unit is equipped with in-suite laundry for your convenience. Ideally located just minutes from Highway 403, downtown Brantford, Brantford General Hospital, and with easy access to Cambridge and Hamilton, you're also close to schools, shopping, and public transportation. Don't miss this exceptional leasing opportunity—schedule your viewing today! (id:42029)
Property Details
| MLS® Number | 40646545 |
| Property Type | Single Family |
| AmenitiesNearBy | Hospital, Playground, Public Transit, Schools |
| Features | Sump Pump |
| ParkingSpaceTotal | 2 |
Building
| BathroomTotal | 1 |
| BedroomsBelowGround | 2 |
| BedroomsTotal | 2 |
| Appliances | Dishwasher, Dryer, Refrigerator, Stove, Washer, Microwave Built-in |
| ArchitecturalStyle | Raised Bungalow |
| BasementDevelopment | Finished |
| BasementType | Full (finished) |
| ConstructionStyleAttachment | Semi-detached |
| CoolingType | Central Air Conditioning |
| ExteriorFinish | Brick, Vinyl Siding |
| FoundationType | Poured Concrete |
| HeatingType | Forced Air |
| StoriesTotal | 1 |
| SizeInterior | 1900 Sqft |
| Type | House |
| UtilityWater | Municipal Water |
Land
| Acreage | No |
| LandAmenities | Hospital, Playground, Public Transit, Schools |
| Sewer | Municipal Sewage System |
| SizeFrontage | 35 Ft |
| SizeTotalText | Under 1/2 Acre |
| ZoningDescription | Os1, Rc, R2 |
Rooms
| Level | Type | Length | Width | Dimensions |
|---|---|---|---|---|
| Basement | Kitchen | 12'0'' x 8'0'' | ||
| Basement | Living Room/dining Room | Measurements not available | ||
| Basement | Living Room/dining Room | 14'0'' x 22'0'' | ||
| Basement | Kitchen | 8'0'' x 12'0'' | ||
| Basement | 4pc Bathroom | 6'0'' x 9'0'' | ||
| Basement | Bedroom | 11'0'' x 12'0'' | ||
| Basement | Bedroom | 11'0'' x 12'0'' | ||
| Lower Level | Sunroom | 25'0'' x 10'0'' | ||
| Main Level | Sunroom | Measurements not available |
https://www.realtor.ca/real-estate/27411796/32-burnley-avenue-brantford
Interested?
Contact us for more information
Angie Tokarz
Salesperson
766 Colborne Street East
Brantford, Ontario N3S 3S1
Jamie Tokarz
Salesperson
766 Colborne Street East
Brantford, Ontario N3S 3S1










