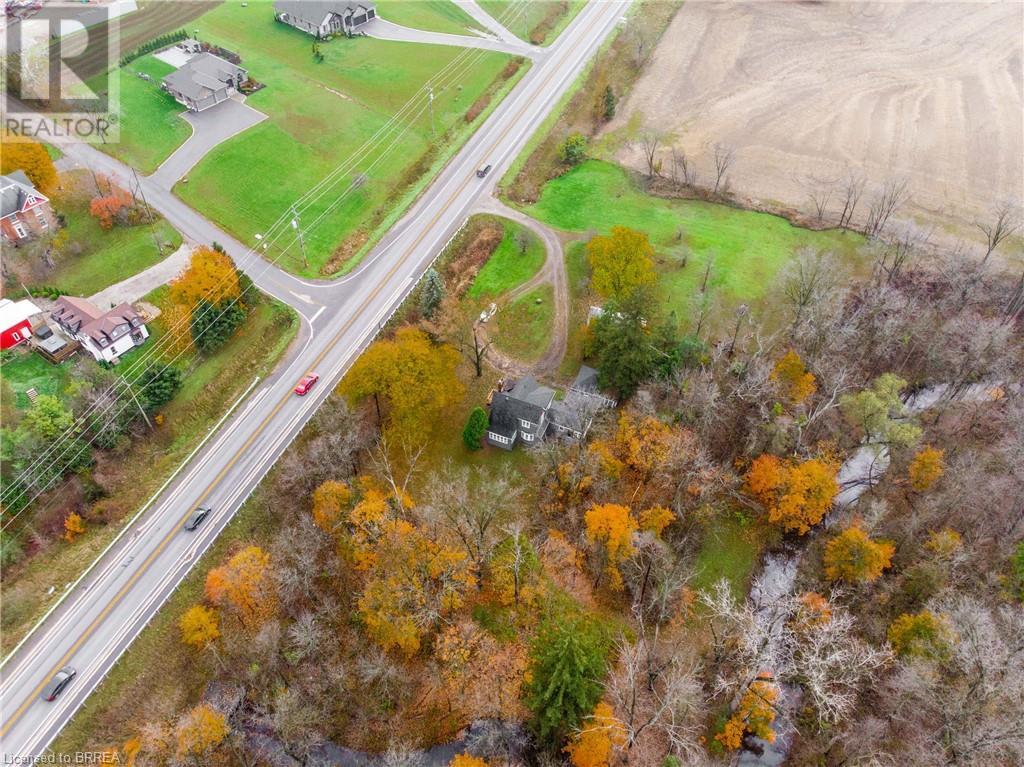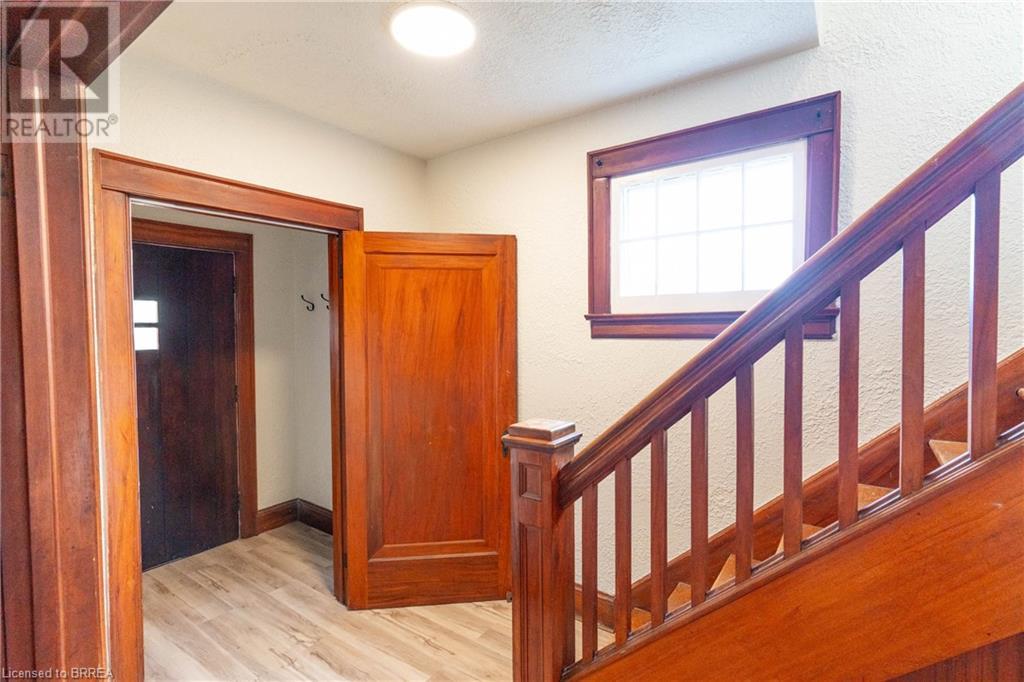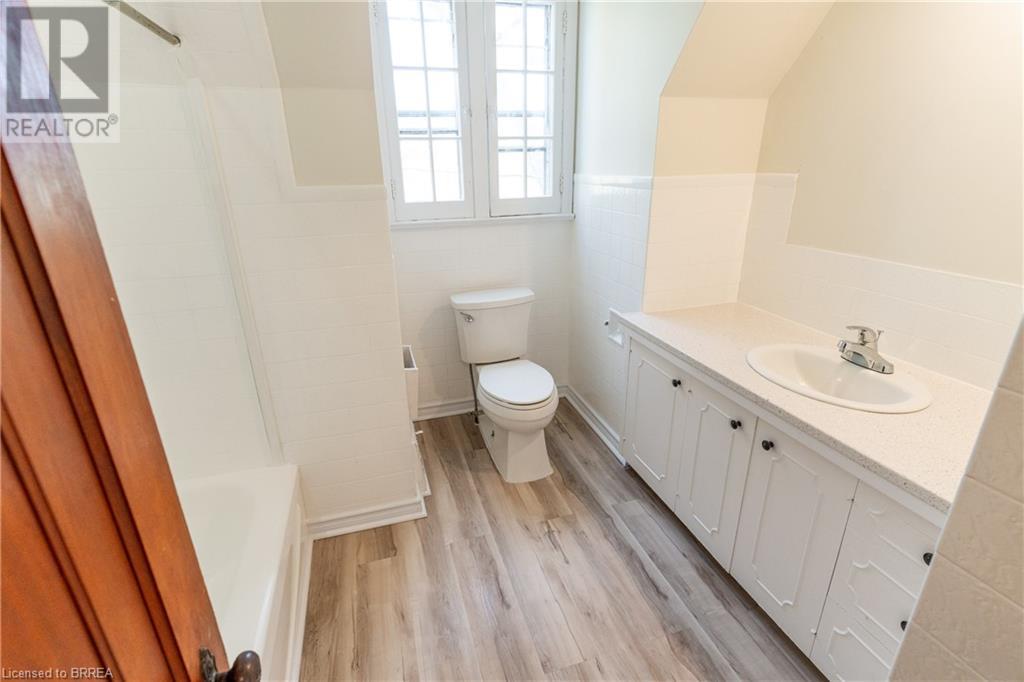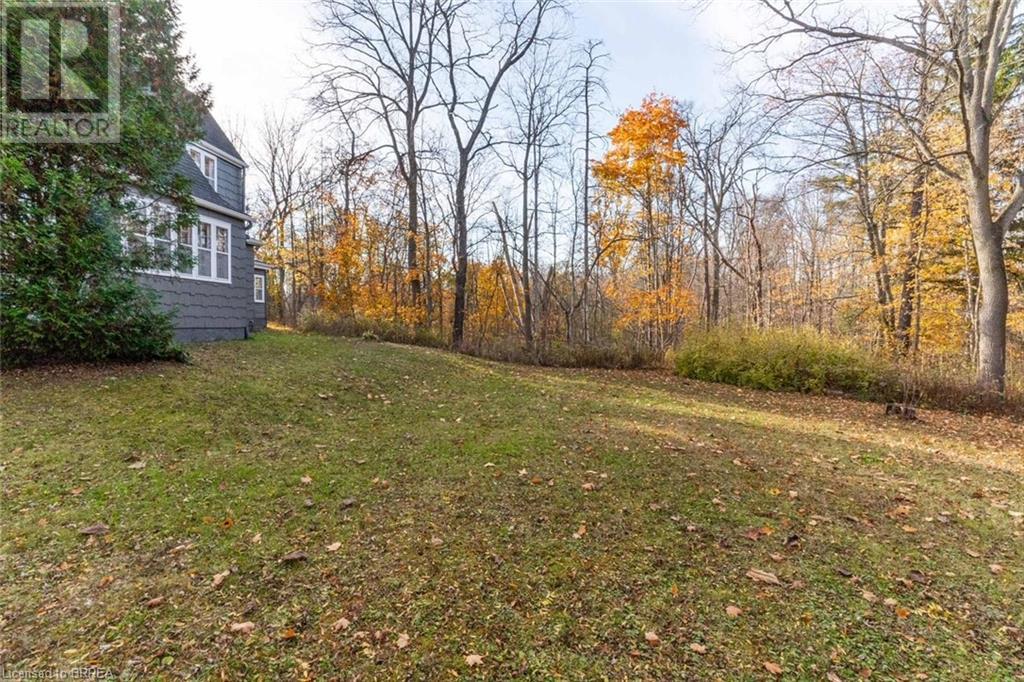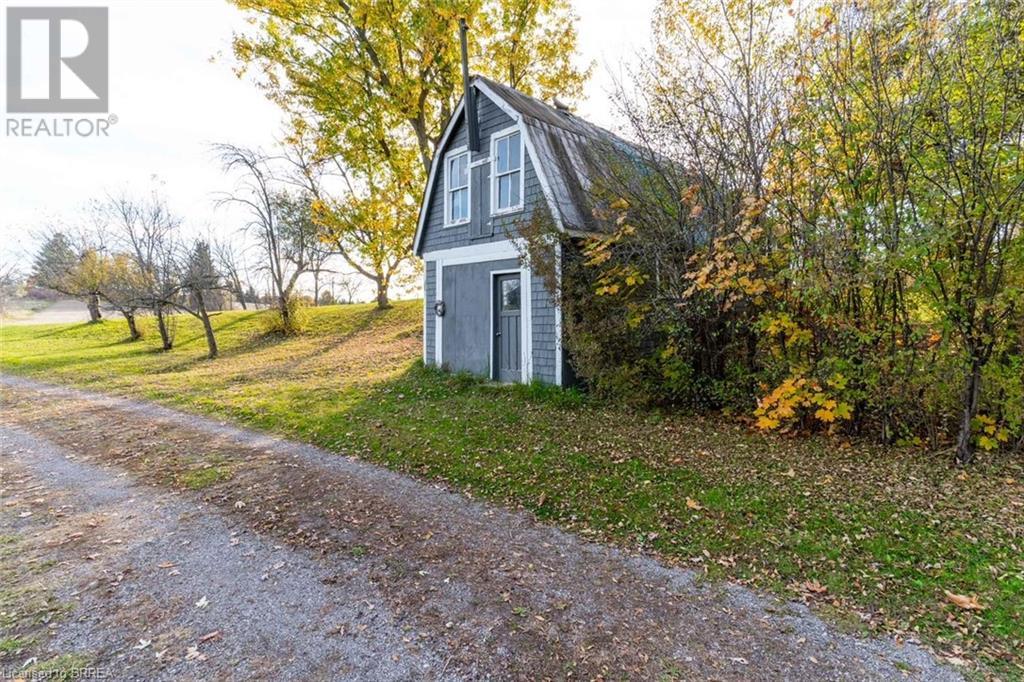319 Cockshutt Road Brantford, Ontario N3T 0N3
$899,000
Escape to the Country on 5+ acres with mature trees & serene stream running thru your property! 1920's Craftsman Gem! Discover the perfect blend of vintage charm & rural tranquility neslted amongst picturesque landscape. Mature hardwood bush, lots of wildlife this peaceful retreat offers 3 bedrooms 1.5 storey family home that has been thoroughly refreshed to provide a clean and inviting living space, open concept kitchen family room, hardwood floors, natural wood trim, wood staircase, french doors leads you to living room & dining room, sunroom off of living room could be ideal den/office, detached 2 car garage & barn, circular driveway, plenty of parking for your guests, lots of expansion possibilities or room to build your dream shop or studio, forced air natural gas furnace, central air, 100 amp electrical, LED lighting, newer re-shingled roof, some plumbing updates including water softener, UV well water purification, immediate possession available to be able to move in to enjoy Christmas in your new country home! This rare gem offers incredible value and seclusion yet is minutes to city's conveniences. Don't miss our on this country property! (id:42029)
Property Details
| MLS® Number | 40671503 |
| Property Type | Single Family |
| AmenitiesNearBy | Golf Nearby |
| CommunityFeatures | Quiet Area |
| EquipmentType | Water Heater |
| Features | Ravine, Country Residential |
| ParkingSpaceTotal | 12 |
| RentalEquipmentType | Water Heater |
| Structure | Shed, Barn |
| ViewType | View Of Water |
Building
| BathroomTotal | 1 |
| BedroomsAboveGround | 3 |
| BedroomsTotal | 3 |
| Appliances | Water Softener, Water Purifier |
| BasementDevelopment | Unfinished |
| BasementType | Full (unfinished) |
| ConstructedDate | 1920 |
| ConstructionStyleAttachment | Detached |
| CoolingType | Central Air Conditioning |
| ExteriorFinish | Vinyl Siding, See Remarks |
| FoundationType | Poured Concrete |
| HeatingFuel | Natural Gas |
| HeatingType | Forced Air |
| StoriesTotal | 2 |
| SizeInterior | 1755 Sqft |
| Type | House |
| UtilityWater | Well |
Parking
| Detached Garage |
Land
| AccessType | Road Access, Highway Access |
| Acreage | Yes |
| LandAmenities | Golf Nearby |
| Sewer | Septic System |
| SizeFrontage | 337 Ft |
| SizeIrregular | 5.37 |
| SizeTotal | 5.37 Ac|5 - 9.99 Acres |
| SizeTotalText | 5.37 Ac|5 - 9.99 Acres |
| ZoningDescription | Ru,h |
Rooms
| Level | Type | Length | Width | Dimensions |
|---|---|---|---|---|
| Second Level | 4pc Bathroom | Measurements not available | ||
| Second Level | Bedroom | 11'7'' x 8'8'' | ||
| Second Level | Bedroom | 11'7'' x 9'8'' | ||
| Second Level | Primary Bedroom | 14'3'' x 13'1'' | ||
| Main Level | Mud Room | 8'10'' x 8'0'' | ||
| Main Level | Family Room | 15'6'' x 15'6'' | ||
| Main Level | Eat In Kitchen | 18'0'' x 11'7'' | ||
| Main Level | Sunroom | 13'8'' x 7'7'' | ||
| Main Level | Dining Room | 13'6'' x 12'2'' | ||
| Main Level | Living Room | 17'8'' x 13'6'' |
Utilities
| Electricity | Available |
| Natural Gas | Available |
https://www.realtor.ca/real-estate/27604358/319-cockshutt-road-brantford
Interested?
Contact us for more information
George Lou Karmiris
Broker
505 Park Rd N., Suite #216
Brantford, Ontario N3R 7K8











