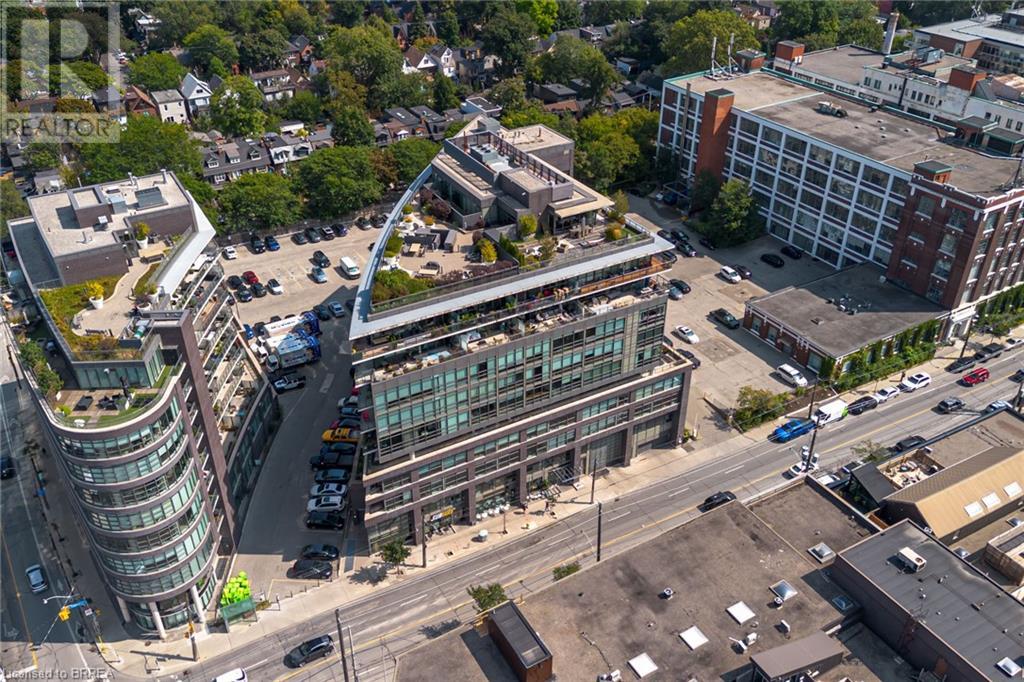319 Carlaw Avenue Unit# 414 Toronto, Ontario M4M 0A4
$599,900Maintenance, Insurance, Common Area Maintenance, Heat, Property Management, Water
$503.38 Monthly
Maintenance, Insurance, Common Area Maintenance, Heat, Property Management, Water
$503.38 MonthlyDiscover modern living at its finest in this stylish 1-bedroom plus den condo located in the heart of Leslieville. Perfectly designed for comfort and convenience, this residence features an open-concept layout that seamlessly integrates the living, dining, and kitchen areas, creating an inviting space ideal for both relaxation and entertaining. Step outside to your expansive private balcony, where you can unwind with a morning coffee. The den offers a flexible space perfect for a home office, reading nook, or additional storage to suit your lifestyle needs.This condo boasts sleek, contemporary finishes throughout, ensuring a sophisticated and modern living experience. The unit comes with a premium underground parking spot, providing secure and convenient access right at your doorstep.Situated in the vibrant and eclectic neighborhood of Leslieville, you'll have easy access to a range of local amenities, trendy dining spots, and boutique shopping. Enjoy the charm and community spirit of this sought-after area while relishing the comfort of your modern urban retreat.Don’t miss out on the opportunity to make this exceptional condo your new home. Schedule your viewing today and experience all that this property has to offer! (id:42029)
Property Details
| MLS® Number | 40645104 |
| Property Type | Single Family |
| AmenitiesNearBy | Beach, Hospital, Public Transit |
| EquipmentType | Other |
| Features | Balcony |
| ParkingSpaceTotal | 1 |
| RentalEquipmentType | Other |
Building
| BathroomTotal | 1 |
| BedroomsAboveGround | 1 |
| BedroomsBelowGround | 1 |
| BedroomsTotal | 2 |
| Amenities | Party Room |
| Appliances | Dishwasher, Dryer, Refrigerator, Stove, Washer |
| BasementType | None |
| ConstructedDate | 2011 |
| ConstructionStyleAttachment | Attached |
| CoolingType | Central Air Conditioning |
| ExteriorFinish | Concrete |
| HeatingType | Heat Pump |
| StoriesTotal | 1 |
| SizeInterior | 680 Sqft |
| Type | Apartment |
| UtilityWater | Municipal Water |
Parking
| Underground | |
| Covered |
Land
| Acreage | No |
| LandAmenities | Beach, Hospital, Public Transit |
| Sewer | Municipal Sewage System |
| ZoningDescription | C3v2 |
Rooms
| Level | Type | Length | Width | Dimensions |
|---|---|---|---|---|
| Main Level | 4pc Bathroom | 8'11'' x 5'11'' | ||
| Main Level | Den | 8'10'' x 6'6'' | ||
| Main Level | Bedroom | 10'3'' x 9'0'' | ||
| Main Level | Great Room | 17'4'' x 13'9'' | ||
| Main Level | Kitchen | 8'10'' x 6'6'' |
https://www.realtor.ca/real-estate/27406149/319-carlaw-avenue-unit-414-toronto
Interested?
Contact us for more information
Linh Chao
Salesperson
80 Brant Avenue, Suite 1001-Unita
Brantford, Ontario N3T 3H1
Bill Doyle
Salesperson
80 Brant Avenue, Suite 1001
Brantford, Ontario N3T 3H1






















