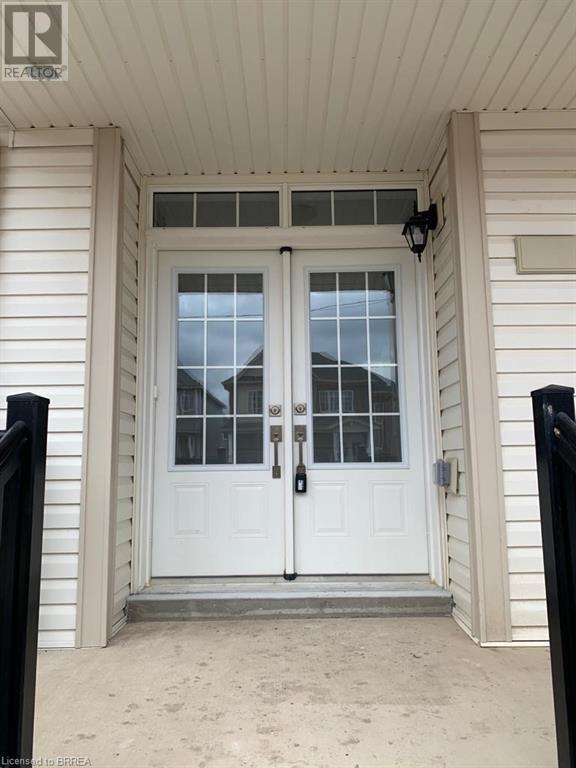31 Steven Drive Thorold, Ontario L3B 0G8
$3,000 Monthly
Looking for a AAA Tenant to call this Beautiful Large Size Double Car Garage Detached Property Their New Home !! Situated on a Corner Lot, Nestled in a Quiet Family Oriented Neighbourhood, its Perfect for a Starter Family, or a Family looking to upsize! The Interior features Luxury Finishes, an Open Concept Main Floor, a Luxury Kitchen with Granite Countertops, Stainless Steel Appliances and 4 Large Bedrooms with Upstairs Laundry! Excellent Location at Merrit Road/Hwy 406 with Easy Access to Parks, Brock University, Niagara College, Walking Trails and Schools. (id:42029)
Property Details
| MLS® Number | 40678879 |
| Property Type | Single Family |
| AmenitiesNearBy | Public Transit, Schools |
| CommunityFeatures | Quiet Area |
| Features | Sump Pump, Automatic Garage Door Opener |
| ParkingSpaceTotal | 3 |
Building
| BathroomTotal | 3 |
| BedroomsAboveGround | 4 |
| BedroomsTotal | 4 |
| Appliances | Dishwasher, Dryer, Refrigerator, Stove, Washer, Hood Fan, Window Coverings, Garage Door Opener |
| ArchitecturalStyle | 2 Level |
| BasementDevelopment | Unfinished |
| BasementType | Full (unfinished) |
| ConstructionStyleAttachment | Detached |
| CoolingType | Central Air Conditioning |
| ExteriorFinish | Vinyl Siding |
| FireProtection | Smoke Detectors |
| FoundationType | Poured Concrete |
| HalfBathTotal | 1 |
| HeatingFuel | Natural Gas |
| HeatingType | Forced Air |
| StoriesTotal | 2 |
| SizeInterior | 2450 Sqft |
| Type | House |
| UtilityWater | Municipal Water |
Parking
| Attached Garage |
Land
| AccessType | Highway Access, Highway Nearby |
| Acreage | No |
| LandAmenities | Public Transit, Schools |
| Sewer | Municipal Sewage System |
| SizeDepth | 93 Ft |
| SizeFrontage | 52 Ft |
| SizeTotalText | Unknown |
| ZoningDescription | R3-11 |
Rooms
| Level | Type | Length | Width | Dimensions |
|---|---|---|---|---|
| Second Level | Laundry Room | 5'9'' x 4'9'' | ||
| Second Level | 4pc Bathroom | 7'5'' x 6'5'' | ||
| Second Level | 4pc Bathroom | 11'1'' x 7'9'' | ||
| Second Level | Bedroom | 11'4'' x 11'4'' | ||
| Second Level | Bedroom | 10'5'' x 10'9'' | ||
| Second Level | Bedroom | 10'5'' x 10'9'' | ||
| Second Level | Primary Bedroom | 16'1'' x 13'4'' | ||
| Main Level | 2pc Bathroom | 5'9'' x 3'6'' | ||
| Main Level | Breakfast | 13'5'' x 10'5'' | ||
| Main Level | Kitchen | 13'5'' x 8'9'' | ||
| Main Level | Great Room | 14'1'' x 13'5'' | ||
| Main Level | Dining Room | 14'1'' x 12'9'' | ||
| Main Level | Office | 10'6'' x 10'5'' |
https://www.realtor.ca/real-estate/27662781/31-steven-drive-thorold
Interested?
Contact us for more information
Sachin Mhatre
Salesperson
156 Charing Cross St
Brantford, Ontario N3R 2J4






























