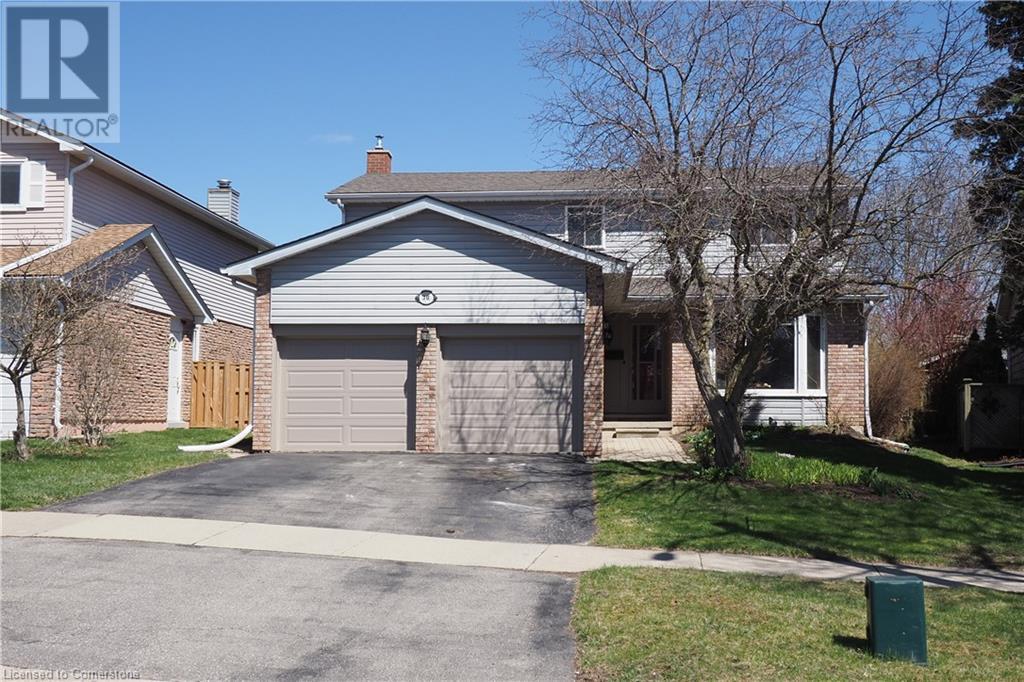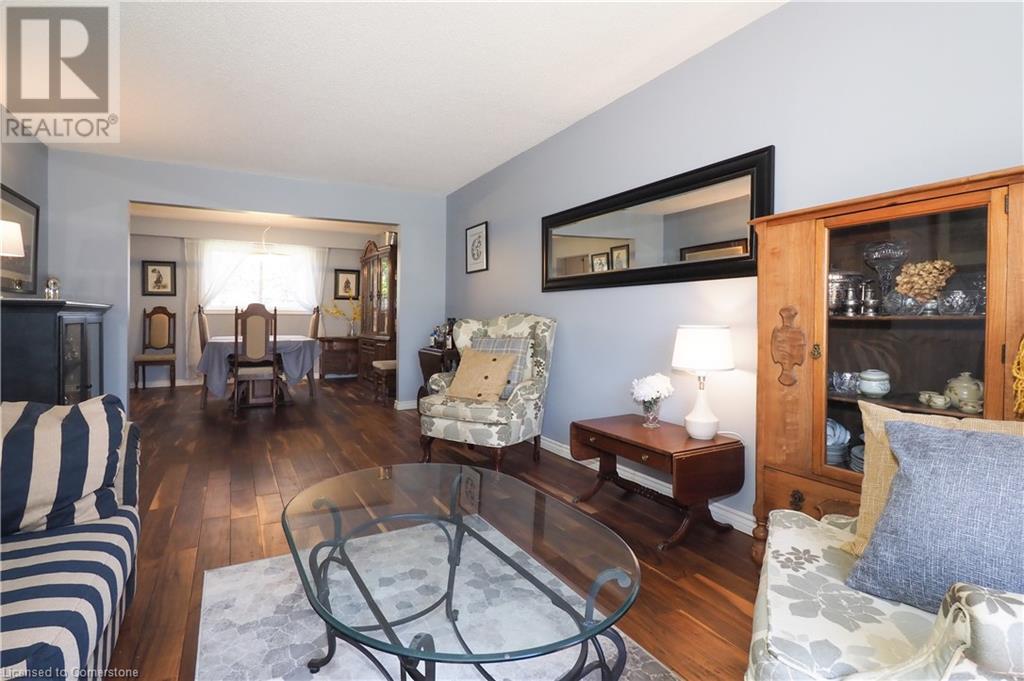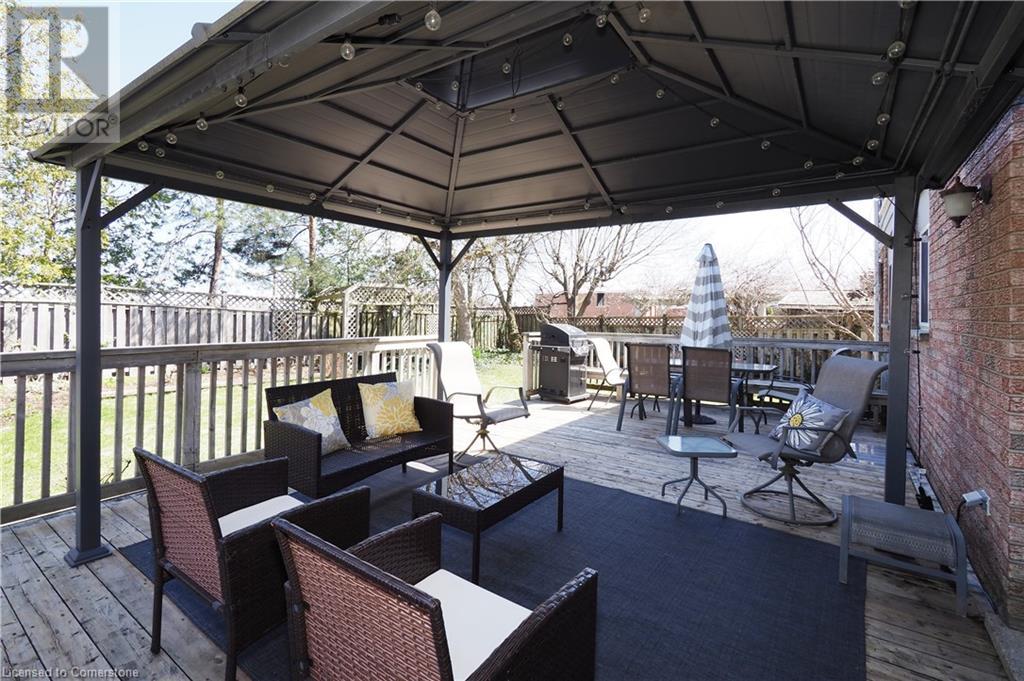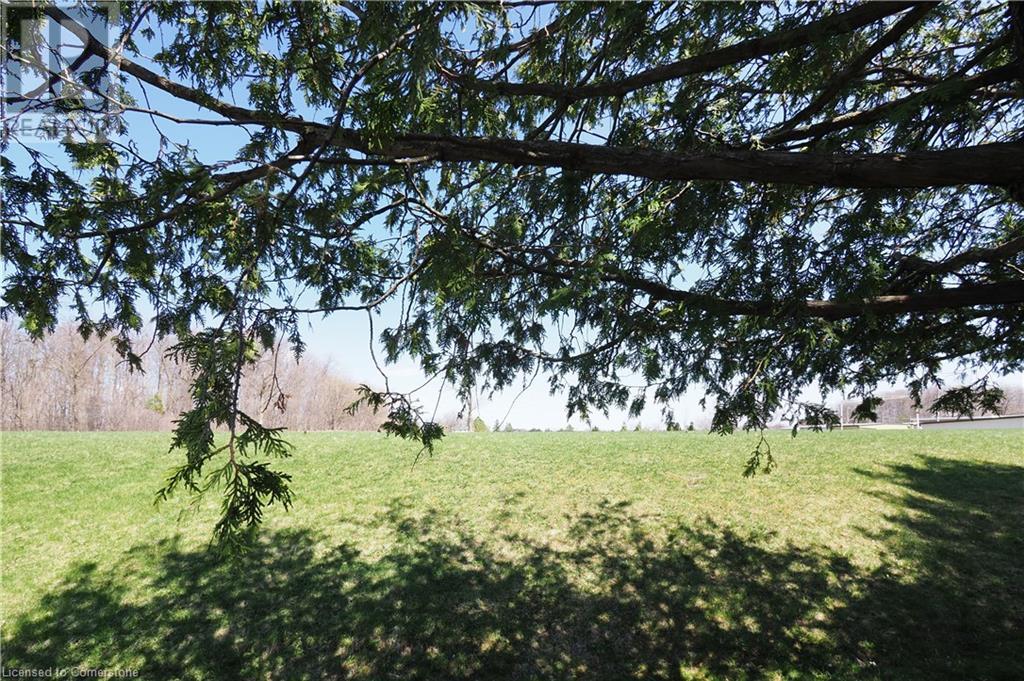30 Winding Way Kitchener, Ontario N2N 1M1
$799,900
Fantastic value for this spacious 2-storey home with a double car garage nestled on a quiet crescent in desirable Forest Heights! With 4+ bedrooms and 4 bathrooms, this family-friendly property offers versatile living space for all your needs. Step inside to find a welcoming main floor featuring a bright family room with a cozy fireplace, perfect for relaxing evenings. The open-concept kitchen includes a dishwasher and offers a lovely view of the fully fenced backyard. Walk out from the family room to a large deck—ideal for entertaining—and enjoy direct access and privacy to the greenspace behind with NO backyard neighbours. The main floor also features a spacious living room and dining room with hardwood floors as well as a main floor laundry and 2 pce.bath. Upstairs, the generous primary bedroom features a 4-piece ensuite and walk-in closet. Three additional bedrooms and another full 4-piece bath complete the upper level. The finished basement boasts a spacious rec room with an electric fireplace, a 3-piece bath, and a potential 5th bedroom/ storage rm.—perfect for guests or a home office. Includes; all window coverings, 6 appliances in as-is condition ( fridge, stove, dishwasher, washer, dryer, freezer), water softener, 2 garage door openers, metal canopy on back deck. Located close to schools, public transit, shopping, and more, this home is the perfect blend of comfort and convenience. Call your realtor today for a viewing as this well priced home may not last long! (id:42029)
Property Details
| MLS® Number | 40709963 |
| Property Type | Single Family |
| AmenitiesNearBy | Hospital, Park, Place Of Worship, Playground, Public Transit, Schools, Shopping |
| CommunityFeatures | Quiet Area, Community Centre, School Bus |
| EquipmentType | Water Heater |
| Features | Backs On Greenbelt, Conservation/green Belt, Paved Driveway, Automatic Garage Door Opener, Private Yard |
| ParkingSpaceTotal | 4 |
| RentalEquipmentType | Water Heater |
Building
| BathroomTotal | 4 |
| BedroomsAboveGround | 4 |
| BedroomsBelowGround | 1 |
| BedroomsTotal | 5 |
| Appliances | Central Vacuum, Dishwasher, Dryer, Freezer, Refrigerator, Stove, Water Softener, Washer, Hood Fan, Window Coverings, Garage Door Opener |
| ArchitecturalStyle | 2 Level |
| BasementDevelopment | Finished |
| BasementType | Full (finished) |
| ConstructedDate | 1975 |
| ConstructionStyleAttachment | Detached |
| CoolingType | Central Air Conditioning |
| ExteriorFinish | Aluminum Siding, Brick, Vinyl Siding |
| FireProtection | Smoke Detectors |
| FireplaceFuel | Electric,wood |
| FireplacePresent | Yes |
| FireplaceTotal | 2 |
| FireplaceType | Insert,other - See Remarks,other - See Remarks |
| Fixture | Ceiling Fans |
| FoundationType | Poured Concrete |
| HalfBathTotal | 1 |
| HeatingFuel | Natural Gas |
| HeatingType | Forced Air |
| StoriesTotal | 2 |
| SizeInterior | 2879 Sqft |
| Type | House |
| UtilityWater | Municipal Water |
Parking
| Attached Garage |
Land
| AccessType | Road Access, Highway Access |
| Acreage | No |
| FenceType | Fence |
| LandAmenities | Hospital, Park, Place Of Worship, Playground, Public Transit, Schools, Shopping |
| Sewer | Municipal Sewage System |
| SizeDepth | 113 Ft |
| SizeFrontage | 46 Ft |
| SizeIrregular | 0.14 |
| SizeTotal | 0.14 Ac|under 1/2 Acre |
| SizeTotalText | 0.14 Ac|under 1/2 Acre |
| ZoningDescription | R2a |
Rooms
| Level | Type | Length | Width | Dimensions |
|---|---|---|---|---|
| Second Level | 4pc Bathroom | Measurements not available | ||
| Second Level | 4pc Bathroom | Measurements not available | ||
| Second Level | Bedroom | 10'11'' x 10'2'' | ||
| Second Level | Bedroom | 10'6'' x 9'11'' | ||
| Second Level | Bedroom | 11'10'' x 10'6'' | ||
| Second Level | Primary Bedroom | 19'4'' x 11'7'' | ||
| Basement | Storage | 19'5'' x 13'1'' | ||
| Basement | Bedroom | 12'11'' x 10'3'' | ||
| Basement | 3pc Bathroom | Measurements not available | ||
| Basement | Recreation Room | 28'0'' x 22'1'' | ||
| Main Level | Laundry Room | 10'8'' x 7'9'' | ||
| Main Level | 2pc Bathroom | Measurements not available | ||
| Main Level | Family Room | 16'0'' x 10'7'' | ||
| Main Level | Kitchen | 12'9'' x 10'4'' | ||
| Main Level | Dining Room | 11'4'' x 10'4'' | ||
| Main Level | Living Room | 19'8'' x 11'3'' |
https://www.realtor.ca/real-estate/28201314/30-winding-way-kitchener
Interested?
Contact us for more information
Ken W. Sellars
Salesperson
5-25 Bruce St.
Kitchener, Ontario N2B 1Y4




















































