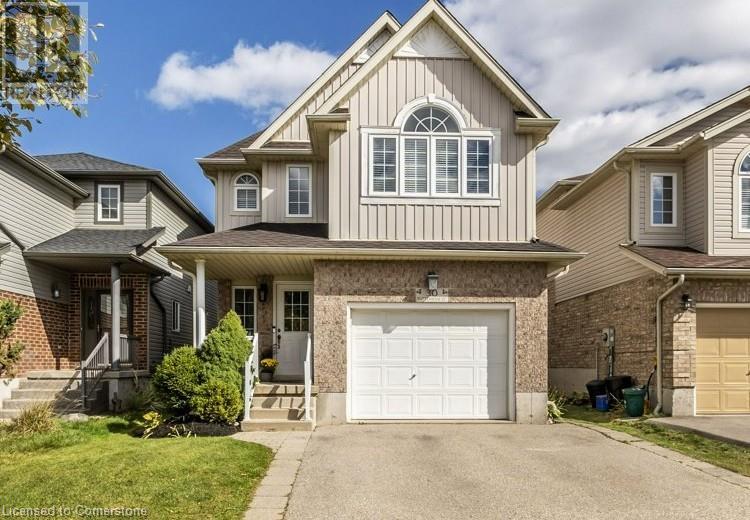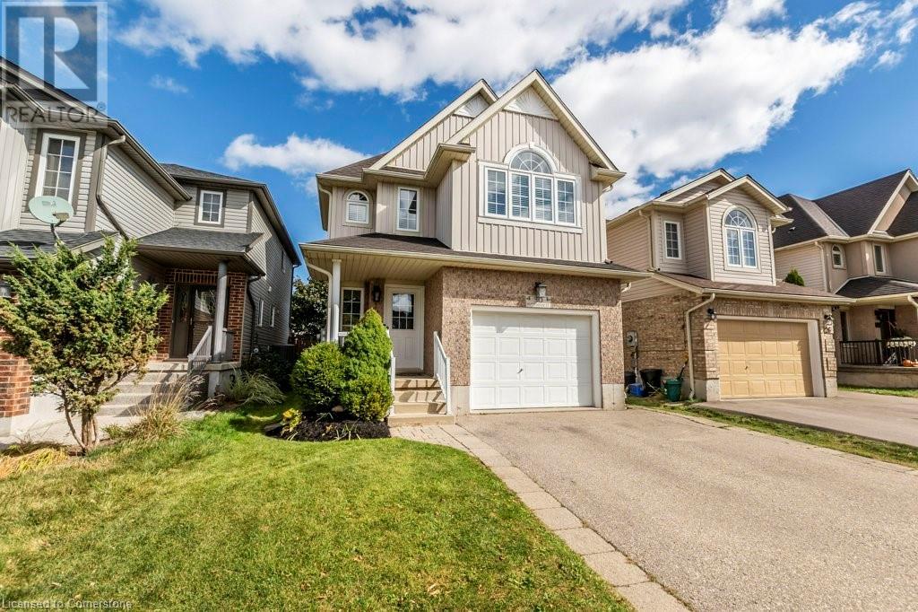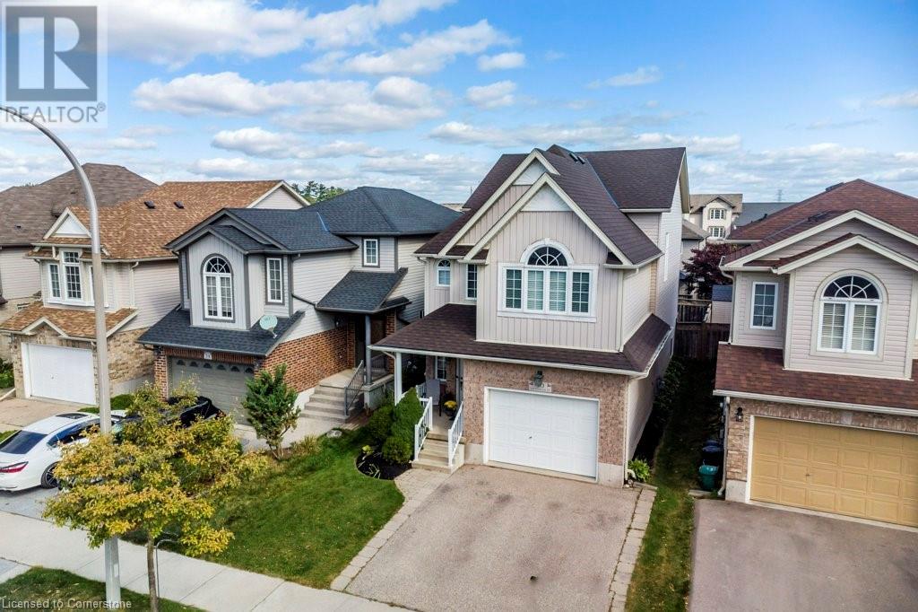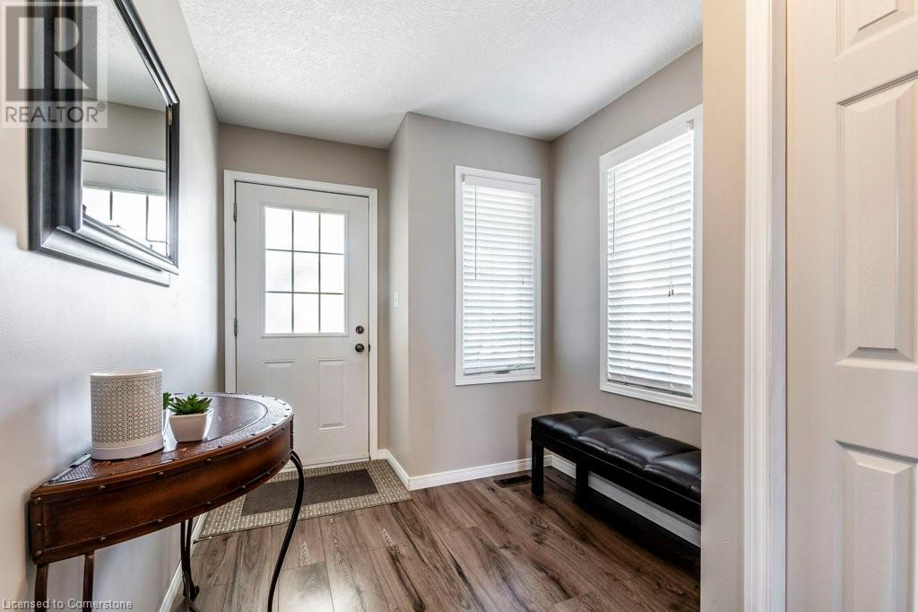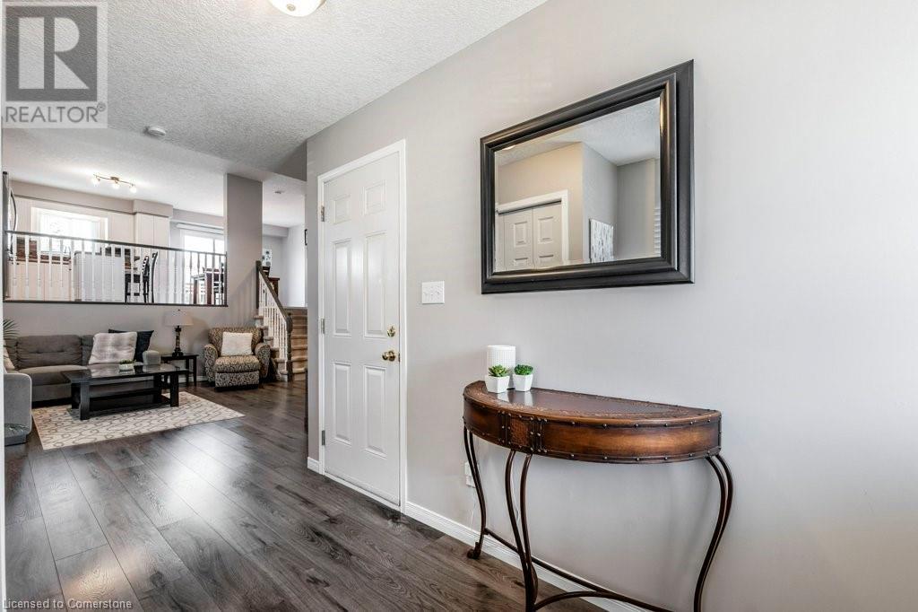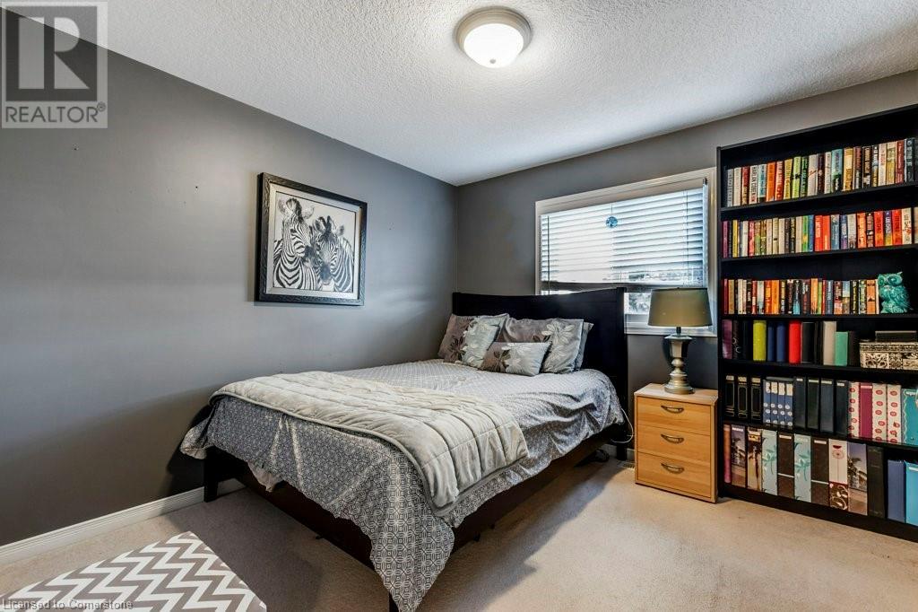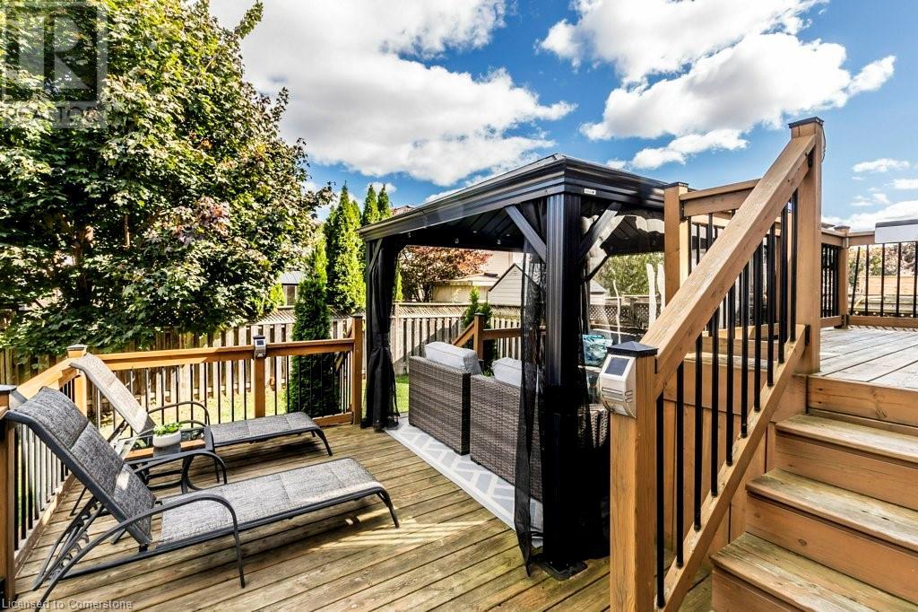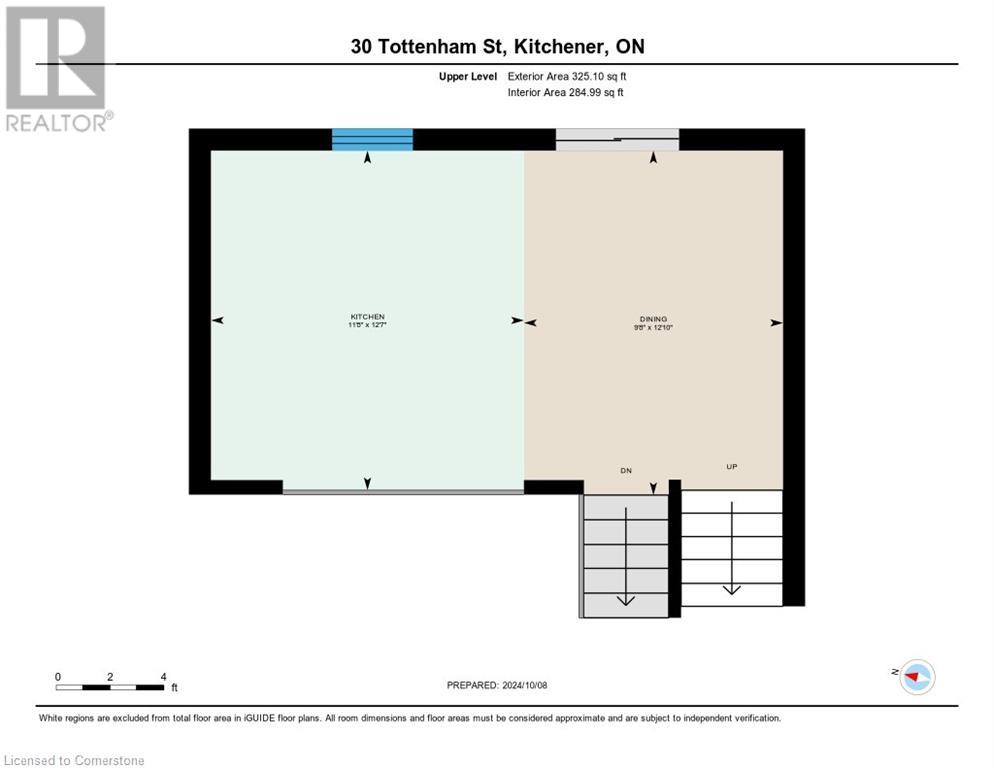30 Tottenham Street Kitchener, Ontario N2R 1V7
$875,000
Expect to be impressed!! A wonderful open concept floor plan for the growing family featuring generously sized rooms throughout. Absolutely immaculate and beautifully maintained, this home is 'move-in ready'. Tastefully decorated with decor choices that will impress. Shows TRIPLE A!!! The foyer entrance features a view of the oversized kitchen and centre island overlooking the expansive greatroom and powder room - wonderful! Also featured with easy access from the kitchen is the outstanding and very large 2 tier deck ideal for your seasonal entertainment complete with a covered gazebo and fenced yard. Upstairs are 4 spacious bedrooms and 2 baths with the private and separate primary bedroom featuring an ensuite and walkin closet. The lower level has a nicely appointed recreation room which is separate from the main living area. This home features an extra level for your storage requirements - a beautifully designed floor plan for the growing family!! Ideally located close to schools, parks, shopping, transit and other family amenities. This home offers an unbeatable combination of luxury, space and convenience. Just listed and will not last! A must see!!! Mls new (id:42029)
Property Details
| MLS® Number | 40719977 |
| Property Type | Single Family |
| AmenitiesNearBy | Park, Place Of Worship, Playground, Public Transit, Schools, Shopping, Ski Area |
| CommunityFeatures | Community Centre |
| EquipmentType | Water Heater |
| Features | Paved Driveway, Gazebo, Sump Pump, Automatic Garage Door Opener |
| ParkingSpaceTotal | 3 |
| RentalEquipmentType | Water Heater |
| Structure | Porch |
Building
| BathroomTotal | 3 |
| BedroomsAboveGround | 4 |
| BedroomsTotal | 4 |
| Appliances | Dishwasher, Dryer, Refrigerator, Water Softener, Washer, Range - Gas, Microwave Built-in, Window Coverings, Garage Door Opener |
| BasementDevelopment | Partially Finished |
| BasementType | Full (partially Finished) |
| ConstructedDate | 2006 |
| ConstructionStyleAttachment | Detached |
| CoolingType | Central Air Conditioning |
| ExteriorFinish | Brick Veneer, Vinyl Siding |
| FireProtection | Smoke Detectors |
| FoundationType | Poured Concrete |
| HalfBathTotal | 1 |
| HeatingFuel | Natural Gas |
| HeatingType | Forced Air |
| SizeInterior | 2144 Sqft |
| Type | House |
| UtilityWater | Municipal Water |
Parking
| Attached Garage |
Land
| AccessType | Road Access |
| Acreage | No |
| FenceType | Fence |
| LandAmenities | Park, Place Of Worship, Playground, Public Transit, Schools, Shopping, Ski Area |
| LandscapeFeatures | Landscaped |
| Sewer | Municipal Sewage System |
| SizeDepth | 104 Ft |
| SizeFrontage | 30 Ft |
| SizeTotalText | Under 1/2 Acre |
| ZoningDescription | R4 |
Rooms
| Level | Type | Length | Width | Dimensions |
|---|---|---|---|---|
| Second Level | Dining Room | 12'10'' x 9'8'' | ||
| Second Level | Kitchen | 12'7'' x 11'8'' | ||
| Third Level | 3pc Bathroom | 14'1'' x 8'2'' | ||
| Third Level | Primary Bedroom | 20'1'' x 11'6'' | ||
| Lower Level | Games Room | 12'4'' x 9'2'' | ||
| Lower Level | Family Room | 19'11'' x 11'9'' | ||
| Main Level | 2pc Bathroom | Measurements not available | ||
| Main Level | Foyer | 7'7'' x 7'4'' | ||
| Main Level | Great Room | 22'5'' x 21'2'' | ||
| Upper Level | Bedroom | 11'2'' x 9'10'' | ||
| Upper Level | Bedroom | 10'10'' x 11'6'' | ||
| Upper Level | Bedroom | 9'10'' x 9'10'' | ||
| Upper Level | 3pc Bathroom | 13'3'' x 5'6'' |
Utilities
| Cable | Available |
| Electricity | Available |
| Natural Gas | Available |
| Telephone | Available |
https://www.realtor.ca/real-estate/28195554/30-tottenham-street-kitchener
Interested?
Contact us for more information
Jim Young
Broker
720 Westmount Rd.
Kitchener, Ontario N2E 2M6
Janet S. Young
Broker
720 Westmount Rd.
Kitchener, Ontario N2E 2M6

