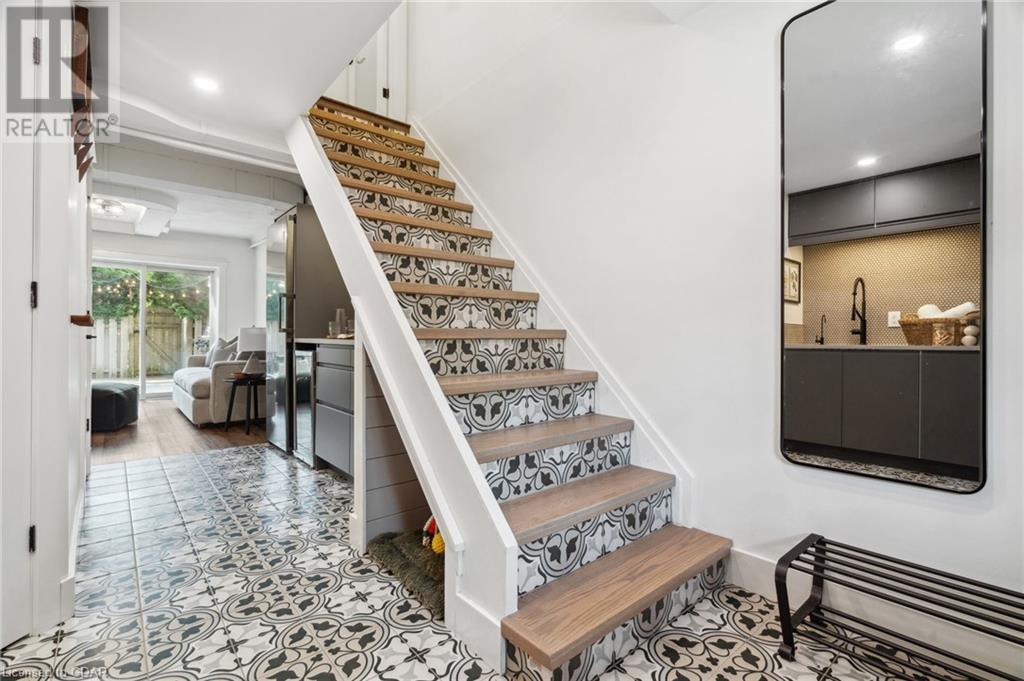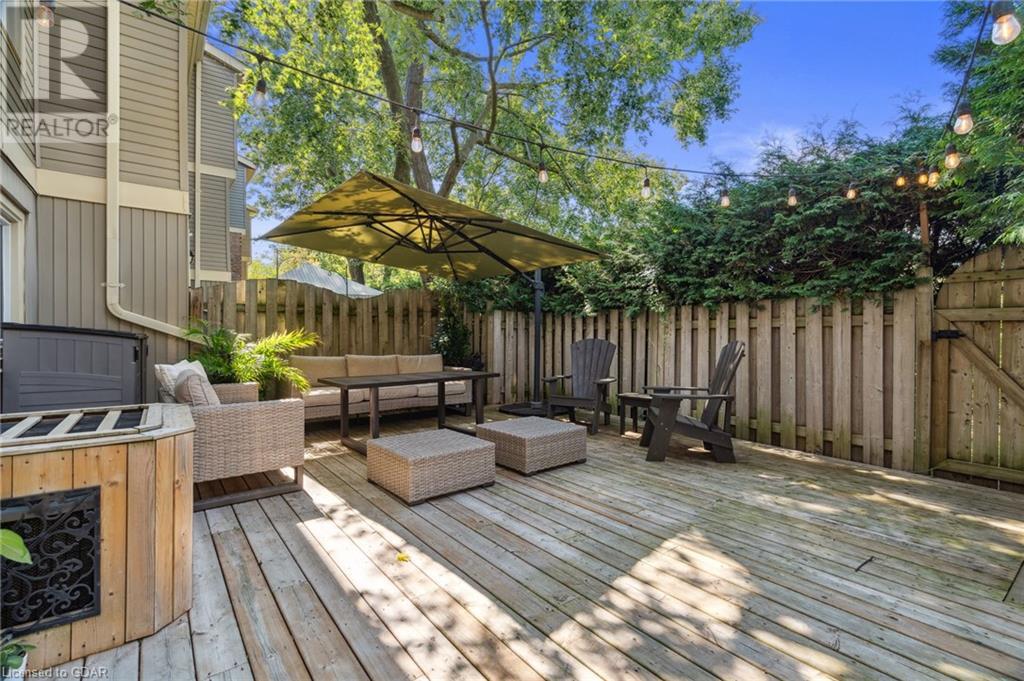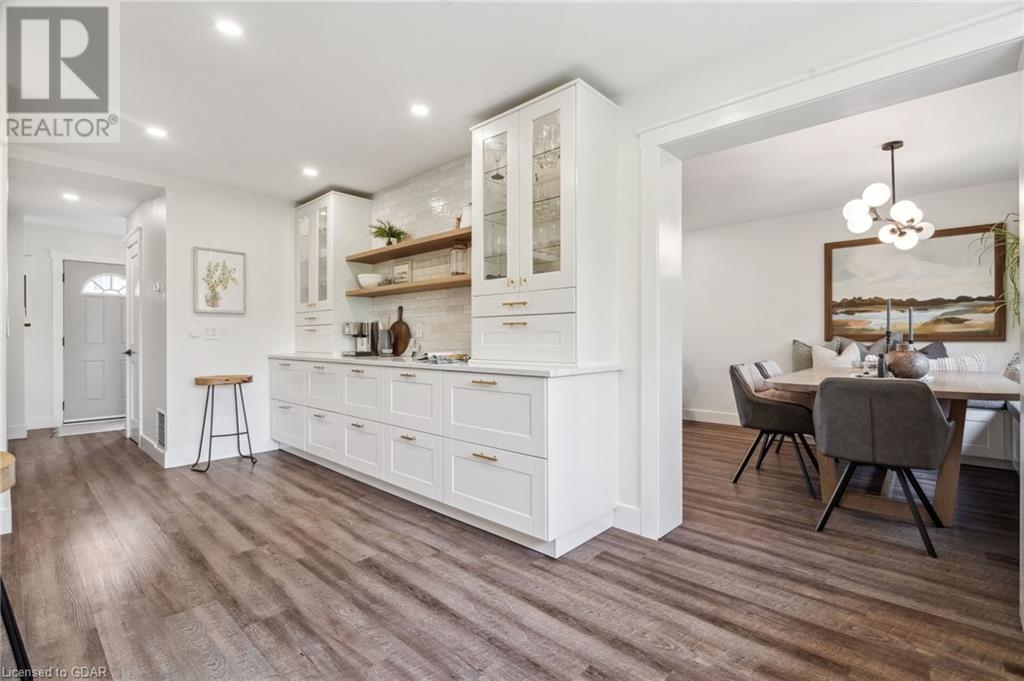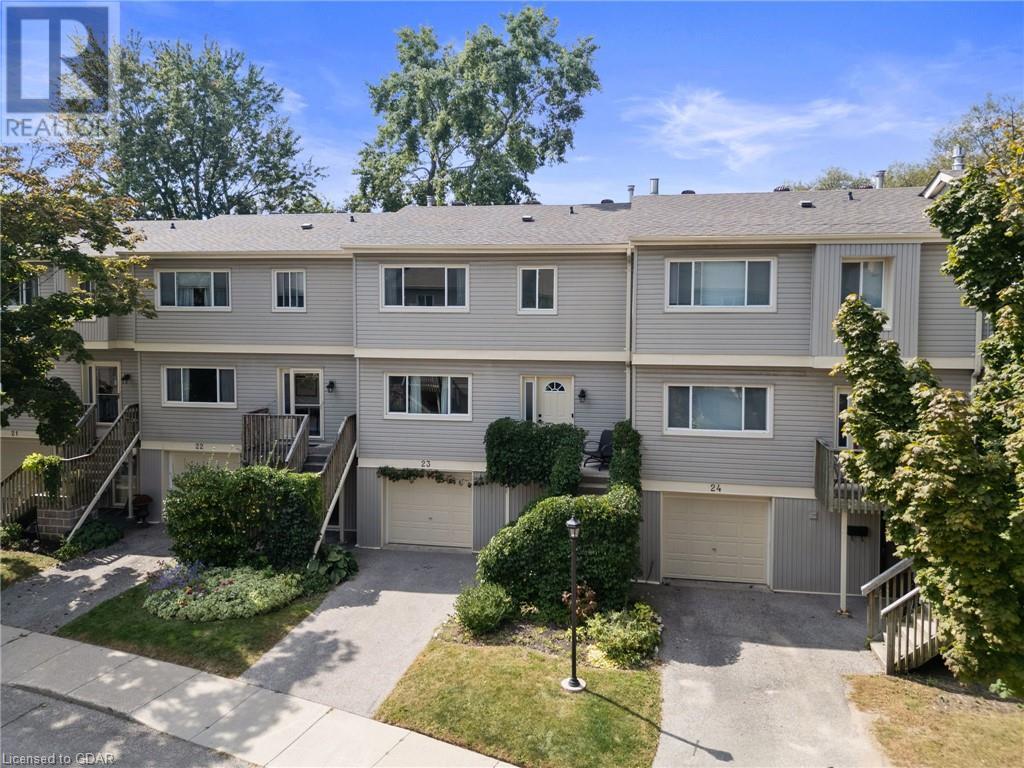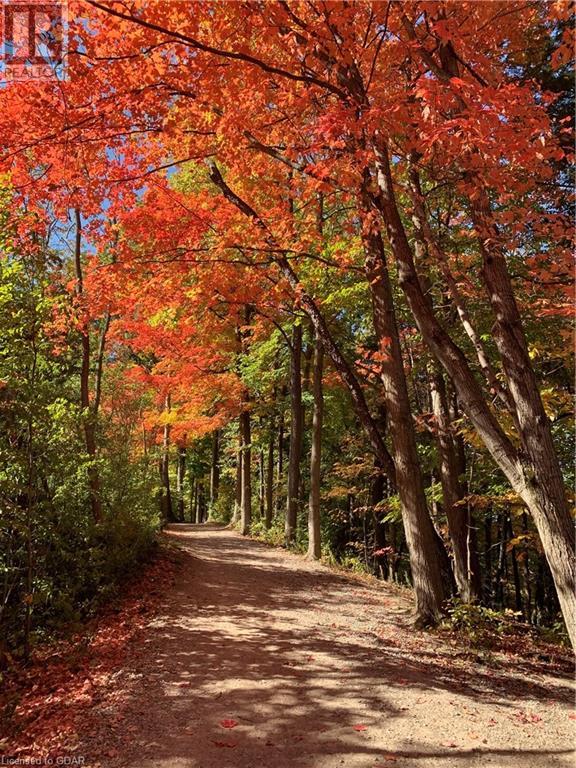30 Green Valley Drive Unit# 23 Kitchener, Ontario N2P 1G8
$599,900Maintenance, Insurance, Landscaping, Water, Parking
$605 Monthly
Maintenance, Insurance, Landscaping, Water, Parking
$605 MonthlyWelcome to Unit #23 at Village on the Green, where sophistication meets convenience in Kitchener. This 4-bedroom, 3-bathroom townhome has been tastefully updated to offer modern comforts while embracing the beauty of its natural surroundings. Spanning over 2000 square feet, this home exudes style and functionality across three spacious levels. As you enter, you’ll immediately notice the bright and open living area, with large windows framing scenic views of the surrounding greenspace and Schneider’s Creek. The updated kitchen boasts sleek cabinetry, stainless steel appliances, and an over-sized window which floods the kitchen with natural light, perfect for entertaining or enjoying quiet family meals. The lower level is a standout feature, offering a fourth bedroom with a separate entrance, perfect for guests or an in-law suite. It also includes a dry bar and a cozy lounge space, opening up to a walk-out patio and lush greenery. Step outside onto your private deck, where you can relax with a morning coffee or host summer BBQs while soaking in the tranquil atmosphere of the nearby walking trails. Living in Village on the Green means year-round recreation at your doorstep. Whether you’re cooling off in the heated pool, exploring the trails, or kayaking along the river, there’s always something to enjoy. The skate park and ball diamonds are a bonus for active families. With condo fees that cover water, windows, doors, and the roof, Unit #23 is not just a home—it’s a lifestyle upgrade. Providing close access to Highway 401 and Fairview Park Mall, come and experience the perfect balance of urban living and natural beauty in one of Kitchener’s most desirable communities. (id:42029)
Open House
This property has open houses!
2:00 pm
Ends at:4:00 pm
Property Details
| MLS® Number | 40647212 |
| Property Type | Single Family |
| AmenitiesNearBy | Golf Nearby, Park, Place Of Worship, Public Transit, Schools |
| CommunityFeatures | Community Centre |
| Features | Conservation/green Belt, Balcony, Automatic Garage Door Opener |
| ParkingSpaceTotal | 2 |
| PoolType | Inground Pool |
Building
| BathroomTotal | 3 |
| BedroomsAboveGround | 4 |
| BedroomsTotal | 4 |
| Appliances | Dishwasher, Refrigerator, Stove, Water Softener, Hood Fan, Garage Door Opener |
| ArchitecturalStyle | 3 Level |
| BasementDevelopment | Finished |
| BasementType | Full (finished) |
| ConstructionStyleAttachment | Attached |
| CoolingType | Central Air Conditioning |
| ExteriorFinish | Brick, Vinyl Siding |
| HalfBathTotal | 1 |
| HeatingFuel | Natural Gas |
| HeatingType | Forced Air |
| StoriesTotal | 3 |
| SizeInterior | 2080 Sqft |
| Type | Row / Townhouse |
| UtilityWater | Municipal Water |
Parking
| Attached Garage |
Land
| AccessType | Highway Nearby |
| Acreage | No |
| LandAmenities | Golf Nearby, Park, Place Of Worship, Public Transit, Schools |
| Sewer | Municipal Sewage System |
| ZoningDescription | R2b |
Rooms
| Level | Type | Length | Width | Dimensions |
|---|---|---|---|---|
| Second Level | 2pc Bathroom | Measurements not available | ||
| Second Level | Living Room | 11'0'' x 21'0'' | ||
| Second Level | Dining Room | 11'0'' x 9'7'' | ||
| Second Level | Kitchen | 11'6'' x 21'3'' | ||
| Third Level | 4pc Bathroom | Measurements not available | ||
| Third Level | 4pc Bathroom | Measurements not available | ||
| Third Level | Bedroom | 11'5'' x 10'8'' | ||
| Third Level | Bedroom | 11'1'' x 14'9'' | ||
| Third Level | Primary Bedroom | 11'1'' x 17'10'' | ||
| Main Level | Family Room | 10'7'' x 13'1'' | ||
| Main Level | Laundry Room | 10'8'' x 17'6'' | ||
| Main Level | Bedroom | 11'10'' x 9'4'' |
https://www.realtor.ca/real-estate/27431391/30-green-valley-drive-unit-23-kitchener
Interested?
Contact us for more information
Rahul Luthra
Broker
238 Speedvale Avenue, Unit B
Guelph, Ontario N1H 1C4




