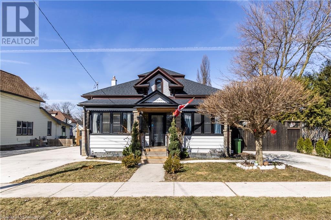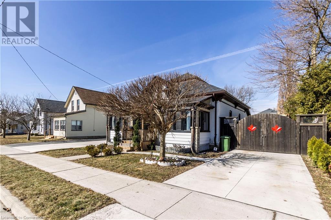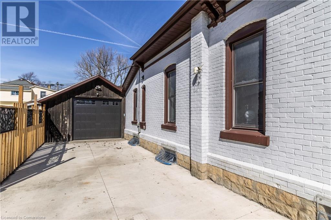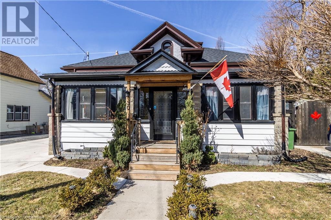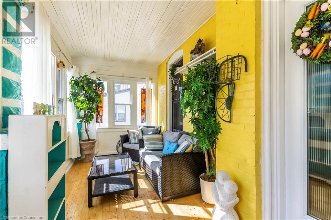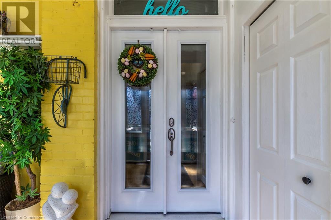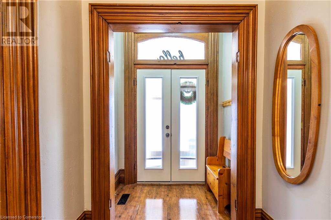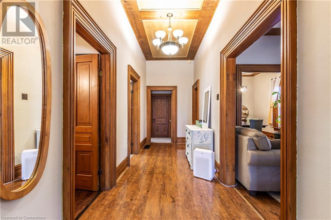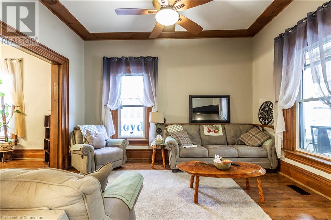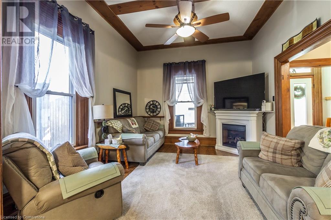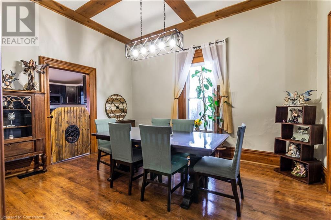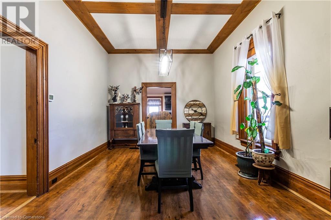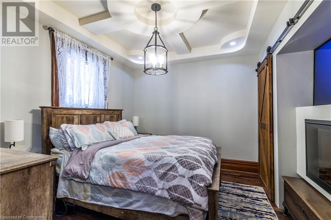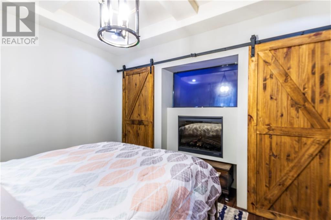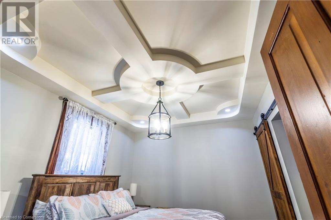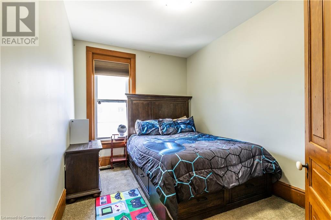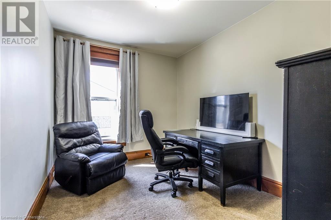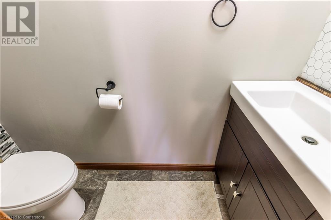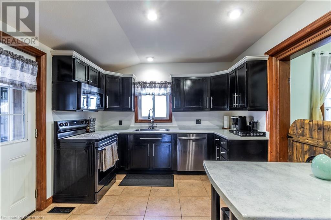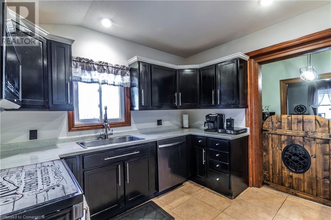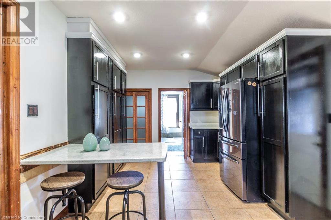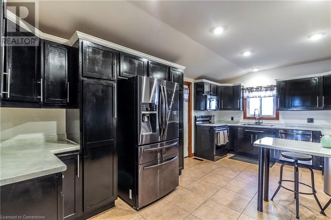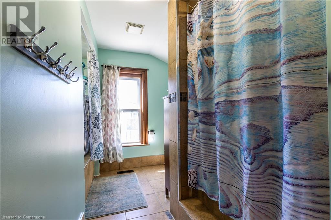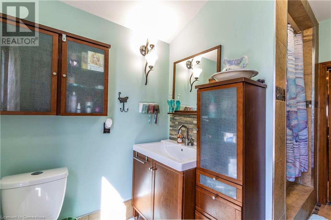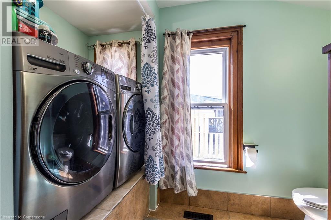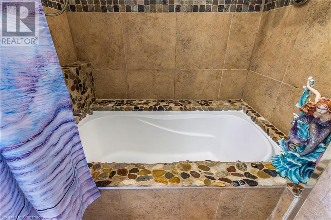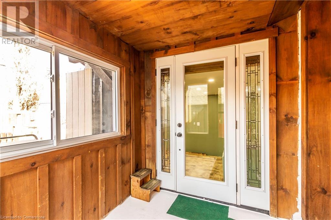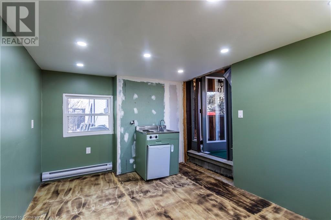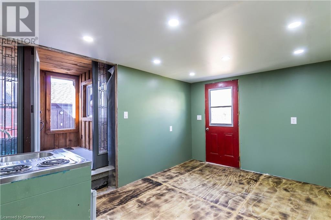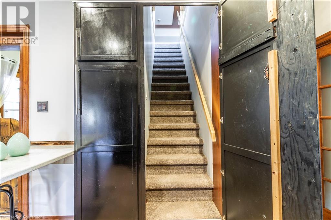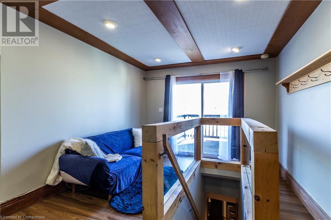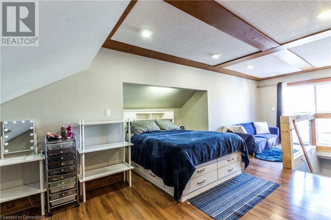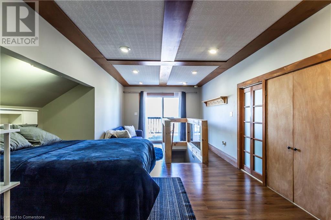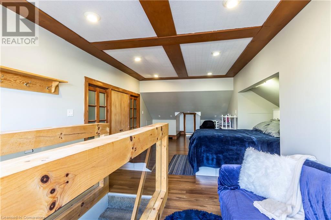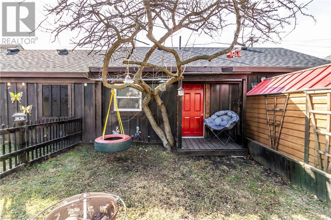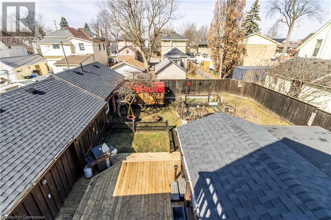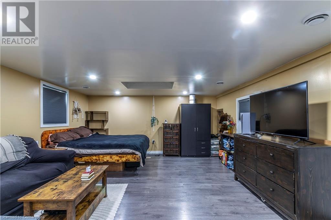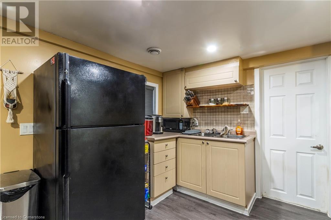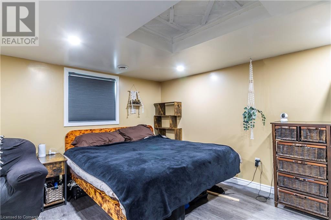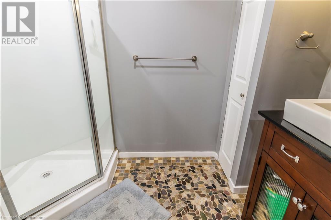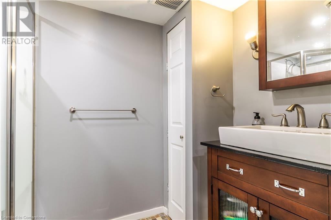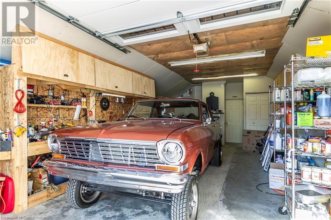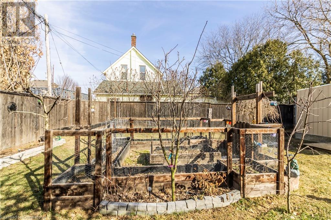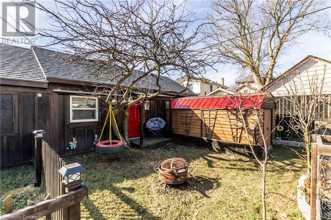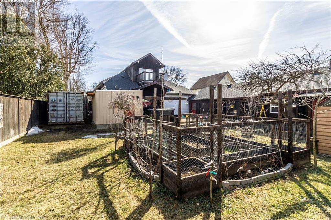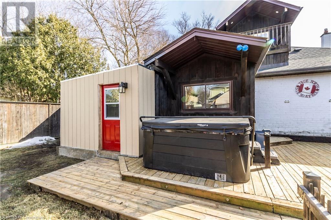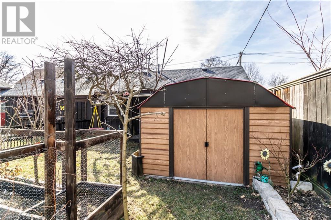30 Erie Street St. Thomas, Ontario N5R 2M5
$799,900
WOW Factor! The perfect package. 3+1 bedrooms, 2 bath, single car heated garage, and inlaw suite, large mature backyard oasis, shed, extensive decking, large yard, privacy fenced. Surface parking for 6 cars, enclosed front porch, many extra features throughout. Centre Hallway plan with 12ft ceilings, large rooms, 2nd floor large bedroom with patio doors to upper deck or it can be just a great family living space. Many updates, wonderful natural woodwork throughout, modern kitchen,high eff. Furnace. All appliances and window coverings included, shows great. Close to schools, shopping, hospital, park. Newer windows, wiring, hydro service.backyard garden has 3 apple trees, 1 pear tree, fruit salad tree, Plum tree, Peach tree, Cherry tree, Grape vines, Lilac tree Updates over the years Driveway June 2023, Garage Door Nov 2024, Roof Oct 2022, Inlaw Suite Aug 2022, Hot Tub 2021, Flooring & Ceiling Bedroom 2019, Backyard work shop 2025, Washer and Dryer 2018, Furnace 2017, Fireplace bedroom 2019, fireplace LVR 2023, Fridge, Stove, Dishwasher, Microwave Teppermans Nov 2023, Electric 110 service main house, Garage 60amp (id:42029)
Open House
This property has open houses!
2:00 pm
Ends at:4:00 pm
2:00 am
Ends at:4:00 pm
Property Details
| MLS® Number | 40704868 |
| Property Type | Single Family |
| AmenitiesNearBy | Hospital, Playground, Public Transit, Schools, Shopping |
| EquipmentType | None |
| ParkingSpaceTotal | 6 |
| RentalEquipmentType | None |
Building
| BathroomTotal | 2 |
| BedroomsAboveGround | 4 |
| BedroomsTotal | 4 |
| Appliances | Dishwasher, Dryer, Microwave, Refrigerator, Stove, Washer, Window Coverings, Garage Door Opener, Hot Tub |
| BasementDevelopment | Unfinished |
| BasementType | Crawl Space (unfinished) |
| ConstructionStyleAttachment | Detached |
| CoolingType | Central Air Conditioning |
| ExteriorFinish | Brick |
| FireProtection | Smoke Detectors |
| FireplaceFuel | Electric |
| FireplacePresent | Yes |
| FireplaceTotal | 2 |
| FireplaceType | Other - See Remarks |
| Fixture | Ceiling Fans |
| FoundationType | Block |
| HalfBathTotal | 1 |
| HeatingFuel | Natural Gas |
| HeatingType | Forced Air |
| StoriesTotal | 2 |
| SizeInterior | 2200 Sqft |
| Type | House |
| UtilityWater | Municipal Water |
Parking
| Detached Garage |
Land
| Acreage | No |
| LandAmenities | Hospital, Playground, Public Transit, Schools, Shopping |
| Sewer | Municipal Sewage System |
| SizeDepth | 112 Ft |
| SizeFrontage | 66 Ft |
| SizeTotalText | Under 1/2 Acre |
| ZoningDescription | Res |
Rooms
| Level | Type | Length | Width | Dimensions |
|---|---|---|---|---|
| Second Level | Sitting Room | 10'8'' x 9'1'' | ||
| Basement | Utility Room | 29'9'' x 13'2'' | ||
| Basement | Laundry Room | 10'7'' x 9'8'' | ||
| Main Level | Foyer | 15'0'' x 8'0'' | ||
| Main Level | Sunroom | 17'1'' x 7'3'' | ||
| Main Level | Primary Bedroom | 11'11'' x 9'10'' | ||
| Main Level | Bedroom | 11'11'' x 9'2'' | ||
| Main Level | Mud Room | 8'2'' x 6'7'' | ||
| Main Level | Living Room | 14'10'' x 12'0'' | ||
| Main Level | Kitchen | 18'8'' x 10'6'' | ||
| Main Level | Dining Room | 15'1'' x 12'0'' | ||
| Main Level | Bonus Room | 13'5'' x 9'8'' | ||
| Main Level | Bedroom | 11'11'' x 8'10'' | ||
| Main Level | 4pc Bathroom | 11'6'' x 7'2'' | ||
| Main Level | 2pc Bathroom | 6'2'' x 2'7'' |
https://www.realtor.ca/real-estate/28031513/30-erie-street-st-thomas
Interested?
Contact us for more information
Jeff Radun
Salesperson
720 Westmount Road East, Unit B
Kitchener, Ontario N2E 2M6

