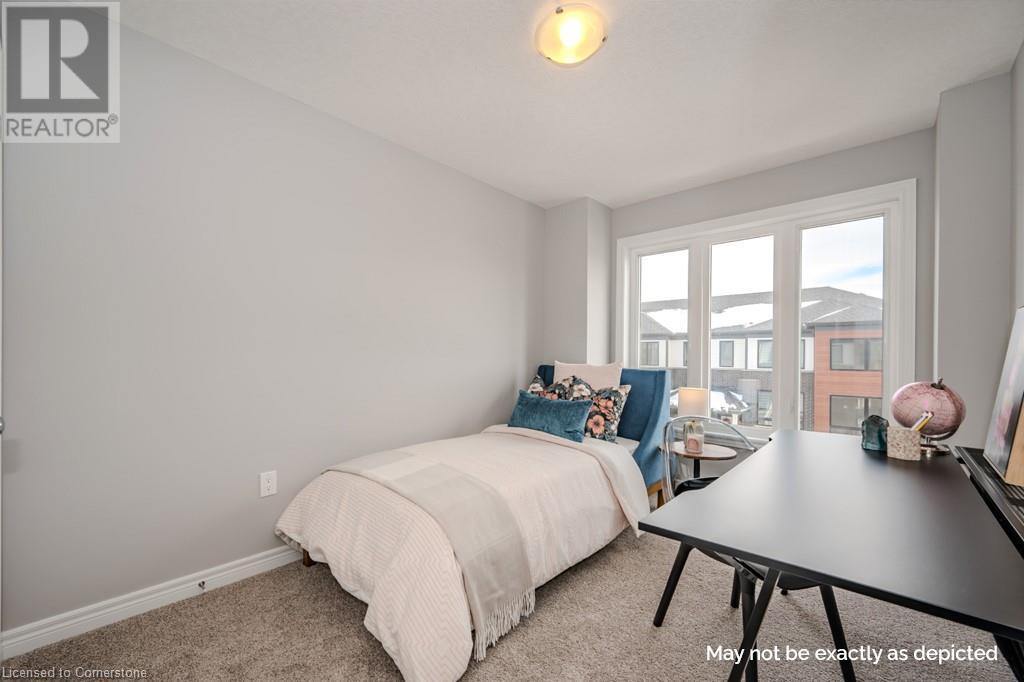3 Sora Lane Guelph, Ontario N1E 0T4
$799,900Maintenance, Landscaping, Property Management
$321 Monthly
Maintenance, Landscaping, Property Management
$321 MonthlyStep into modern comfort at 3 Sora Lane—a brand-new Fusion Homes townhome designed for how you live today. With 1,655 sq ft of thoughtfully finished space across three levels, this 3-bedroom, 3.5-bath home blends style, efficiency, and low-maintenance living. On the main floor, 9’ California ceilings and sun-filled windows create a bright, welcoming atmosphere. The gourmet kitchen offers 36” upper cabinets, soft-close doors, and upgraded finishes—perfect for hosting or simply enjoying a quiet morning coffee. Upstairs, retreat to a spacious primary suite with a private ensuite, while two additional bedrooms offer flexibility for family, guests, or a home office. The fully finished basement adds even more usable space—ideal for movie nights, student living, or a work-from-home setup. Built for long-term savings and comfort, enjoy energy-efficient features like R-60 attic insulation, an ERV system, Low-E windows, and a high-efficiency hot water tank and furnace. Outside, relax with a private driveway, attached garage, and no yard maintenance—your condo fees cover snow removal, landscaping, and property management. Located in a vibrant, family-friendly community near parks, trails, schools, and transit, this move-in-ready home is a smart choice for professionals, investors, or growing families. Includes stainless appliances, washer/dryer. Immediate possession available—schedule your showing today. (id:42029)
Property Details
| MLS® Number | 40716867 |
| Property Type | Single Family |
| AmenitiesNearBy | Hospital, Park, Place Of Worship, Public Transit, Schools |
| EquipmentType | Water Heater |
| ParkingSpaceTotal | 2 |
| RentalEquipmentType | Water Heater |
Building
| BathroomTotal | 4 |
| BedroomsAboveGround | 3 |
| BedroomsTotal | 3 |
| Appliances | Dishwasher, Dryer, Microwave, Refrigerator, Stove, Washer |
| ArchitecturalStyle | 3 Level |
| BasementDevelopment | Finished |
| BasementType | Full (finished) |
| ConstructedDate | 2024 |
| ConstructionStyleAttachment | Attached |
| CoolingType | Central Air Conditioning |
| ExteriorFinish | Brick, Vinyl Siding |
| FoundationType | Poured Concrete |
| HalfBathTotal | 1 |
| HeatingFuel | Natural Gas |
| HeatingType | Forced Air |
| StoriesTotal | 3 |
| SizeInterior | 1655 Sqft |
| Type | Row / Townhouse |
| UtilityWater | Municipal Water |
Parking
| Attached Garage |
Land
| Acreage | No |
| LandAmenities | Hospital, Park, Place Of Worship, Public Transit, Schools |
| Sewer | Municipal Sewage System |
| SizeTotalText | Unknown |
| ZoningDescription | R8 |
Rooms
| Level | Type | Length | Width | Dimensions |
|---|---|---|---|---|
| Second Level | Full Bathroom | Measurements not available | ||
| Second Level | 3pc Bathroom | Measurements not available | ||
| Second Level | Bedroom | 8'0'' x 13'2'' | ||
| Second Level | Bedroom | 9'0'' x 10'2'' | ||
| Second Level | Primary Bedroom | 11'6'' x 12'8'' | ||
| Basement | 3pc Bathroom | Measurements not available | ||
| Basement | Recreation Room | 12'4'' x 8'8'' | ||
| Main Level | 2pc Bathroom | Measurements not available | ||
| Main Level | Breakfast | 10'6'' x 12'8'' | ||
| Main Level | Kitchen | 6'8'' x 12'8'' | ||
| Main Level | Living Room | 10'1'' x 15'10'' |
https://www.realtor.ca/real-estate/28175425/3-sora-lane-guelph
Interested?
Contact us for more information
Mark O'krafka
Broker
766 Old Hespeler Rd
Cambridge, Ontario N3H 5L8











