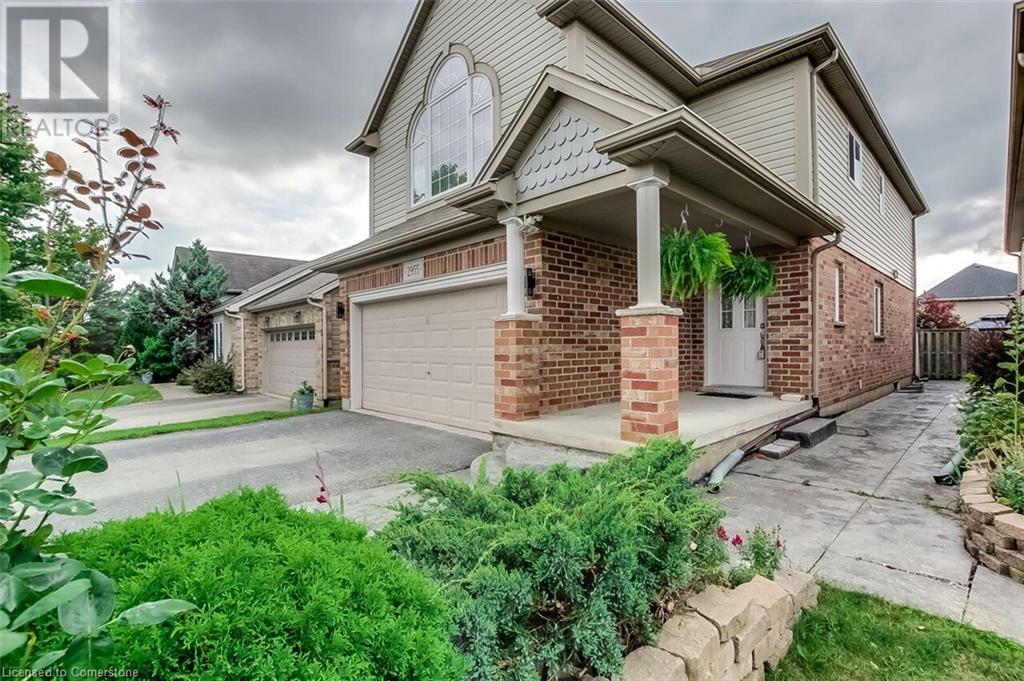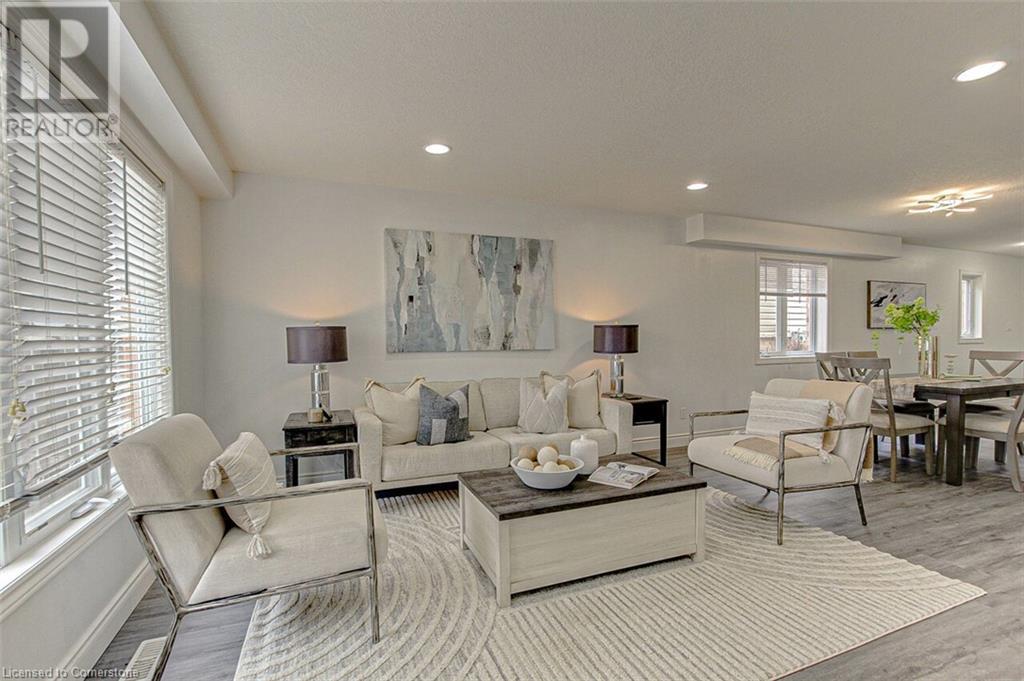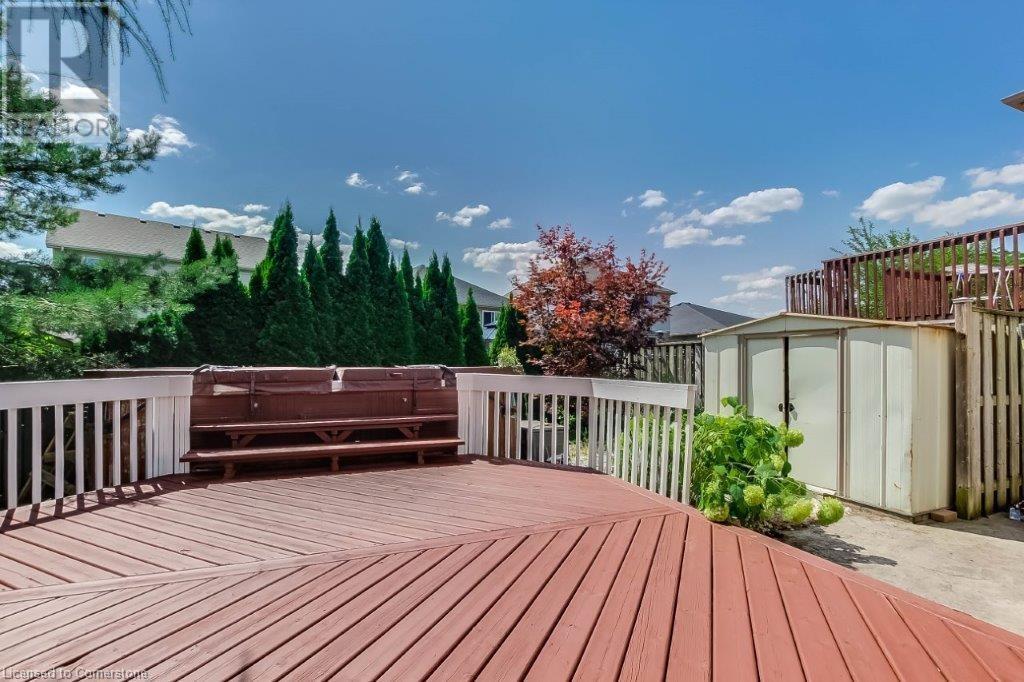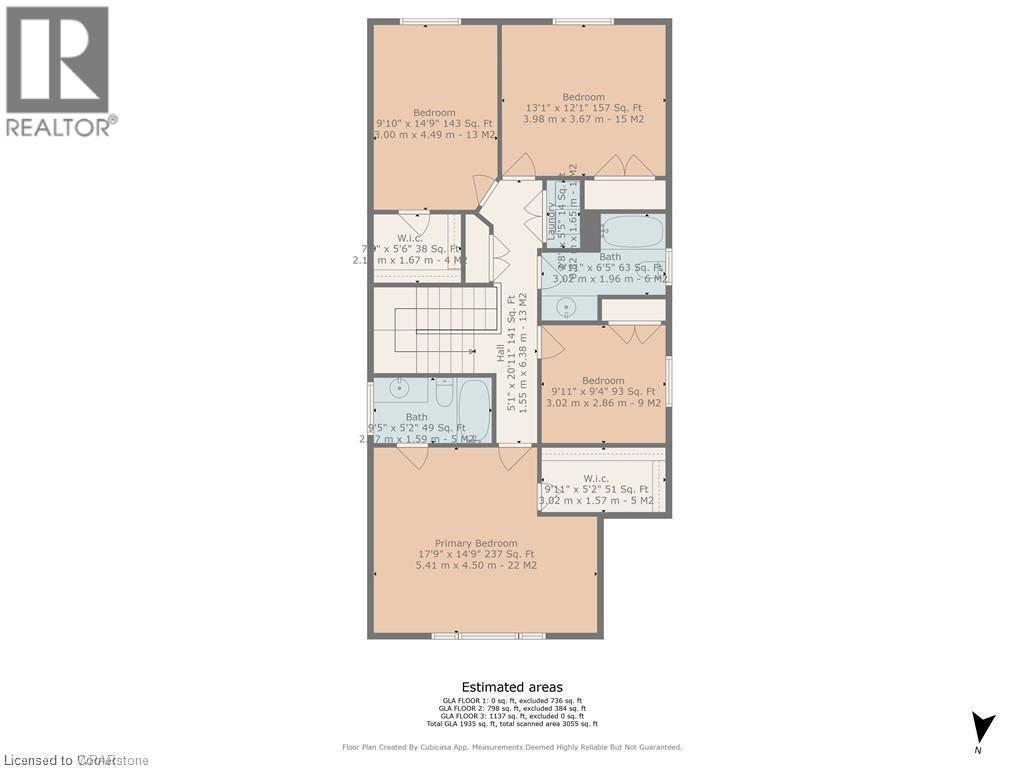2955 Paulkane Chase London, Ontario N6L 0A7
$829,000
Welcome to this exceptional 2-storey family home, nestled in the heart of South London, Ontario's thriving community. With 4+1 generously sized bedrooms and 3+1 beautifully designed bathrooms, this home offers abundant space for families of all sizes. The moment you step inside, you’ll be greeted by the sophistication of brand-new flooring throughout, providing an inviting carpet-free environment. The main floor boasts an airy open-concept layout, bathed in natural light. The seamlessly connected kitchen, eat-in area, living room, and dining room create the ideal setting for cozy family moments or entertaining guests. Upstairs, the expansive master suite awaits, featuring a private ensuite and a spacious walk-in closet. Three additional bedrooms, a modern 3-piece bathroom, and a conveniently placed laundry area complete the upper level. The fully finished basement offers versatile living options, with a 3-piece bathroom perfect for a home office, recreational space, or guest suite. Step outside to discover a backyard oasis with a freshly painted deck, a stylish stamped concrete patio, and a luxurious swim spa — perfect for relaxing or hosting unforgettable gatherings. Located just minutes from shopping, dining, and scenic trails, this home strikes the perfect balance between comfort, elegance, and convenience. Don’t miss your chance to turn this dream home into your reality! (id:42029)
Property Details
| MLS® Number | 40644146 |
| Property Type | Single Family |
| AmenitiesNearBy | Schools |
| CommunityFeatures | School Bus |
| EquipmentType | Water Heater |
| Features | Automatic Garage Door Opener |
| ParkingSpaceTotal | 4 |
| RentalEquipmentType | Water Heater |
Building
| BathroomTotal | 4 |
| BedroomsAboveGround | 4 |
| BedroomsBelowGround | 1 |
| BedroomsTotal | 5 |
| Appliances | Central Vacuum, Dishwasher, Dryer, Refrigerator, Stove, Washer |
| ArchitecturalStyle | 2 Level |
| BasementDevelopment | Finished |
| BasementType | Full (finished) |
| ConstructedDate | 2007 |
| ConstructionStyleAttachment | Detached |
| CoolingType | Central Air Conditioning |
| ExteriorFinish | Brick, Vinyl Siding |
| FireProtection | Smoke Detectors |
| FoundationType | Poured Concrete |
| HalfBathTotal | 1 |
| HeatingFuel | Natural Gas |
| HeatingType | Forced Air |
| StoriesTotal | 2 |
| SizeInterior | 2671 Sqft |
| Type | House |
| UtilityWater | Municipal Water |
Parking
| Attached Garage |
Land
| Acreage | No |
| LandAmenities | Schools |
| Sewer | Municipal Sewage System |
| SizeDepth | 109 Ft |
| SizeFrontage | 33 Ft |
| SizeTotalText | Under 1/2 Acre |
| ZoningDescription | R1-3 |
Rooms
| Level | Type | Length | Width | Dimensions |
|---|---|---|---|---|
| Second Level | 3pc Bathroom | 9'11'' x 6'5'' | ||
| Second Level | Bedroom | 9'10'' x 14'9'' | ||
| Second Level | Bedroom | 13'1'' x 12'1'' | ||
| Second Level | Bedroom | 9'11'' x 9'4'' | ||
| Second Level | Full Bathroom | 9'5'' x 5'2'' | ||
| Second Level | Primary Bedroom | 17'9'' x 14'9'' | ||
| Basement | 3pc Bathroom | 9'1'' x 10'6'' | ||
| Basement | Bedroom | 11'0'' x 9'9'' | ||
| Basement | Recreation Room | 21'10'' x 24'3'' | ||
| Main Level | 2pc Bathroom | 7'3'' x 2'10'' | ||
| Main Level | Breakfast | 11'7'' x 8'7'' | ||
| Main Level | Kitchen | 11'7'' x 11'11'' | ||
| Main Level | Dining Room | 23'3'' x 11'7'' | ||
| Main Level | Living Room | 11'5'' x 16'1'' |
https://www.realtor.ca/real-estate/27386767/2955-paulkane-chase-london
Interested?
Contact us for more information
Jackie Mcdonald
Salesperson
901 Victoria Street N., Suite B
Kitchener, Ontario N2B 3C3



































