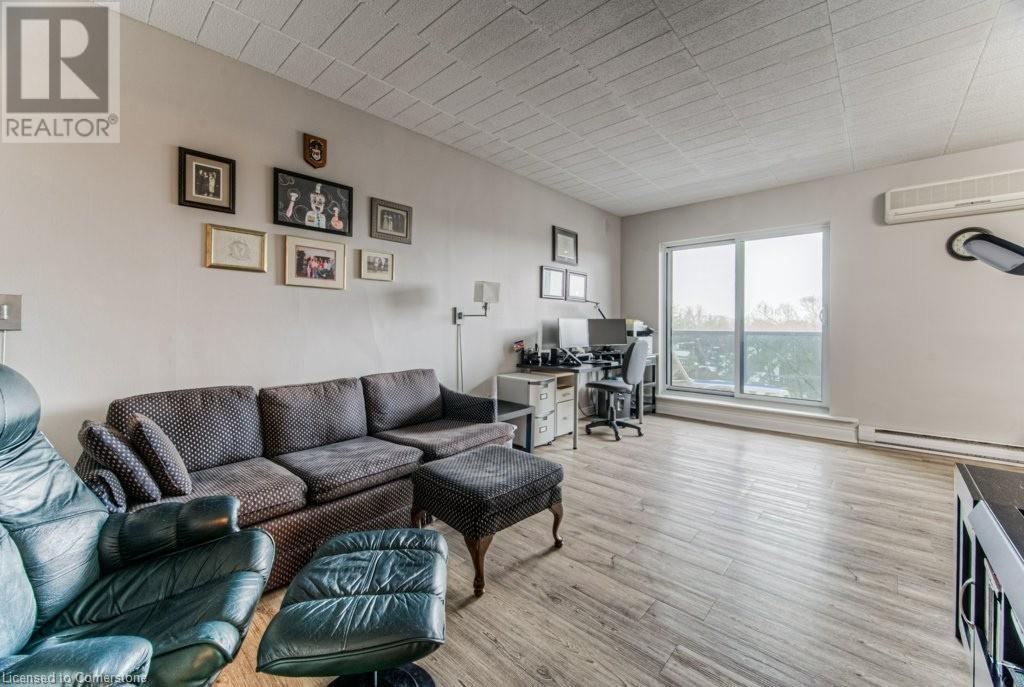29 West Avenue Unit# 702 Kitchener, Ontario N2M 5E4
$385,000Maintenance, Insurance, Landscaping, Property Management, Water
$907.08 Monthly
Maintenance, Insurance, Landscaping, Property Management, Water
$907.08 MonthlyWelcome to 29 West Avenue Unit #702 in the highly sought-after Chelsea Estates—a spacious and well-maintained 3-bedroom, 2-bathroom condo in the heart of Kitchener. Offering a prime location and a thoughtfully designed layout, this carpet-free unit is perfect for families, professionals, or those looking to downsize without compromising on space and comfort. Step inside to find a bright and airy open-concept living space, where large windows flood the unit with natural light. The carpet-free flooring throughout adds a modern touch and ensures easy maintenance. The kitchen offers ample cabinetry and counter space, while the dining area flows seamlessly into the expansive living room—ideal for hosting gatherings or simply relaxing after a long day. One of the standout features of this unit is the private balcony, where you can unwind and take in stunning views of the vibrant neighborhood below. Whether you're enjoying your morning coffee or an evening sunset, this outdoor space is a true extension of your living area. The primary bedroom is generously sized with its own ensuite bathroom for added privacy. Two additional bedrooms provide versatility for a home office, guest room, or growing family. A second full bathroom ensures convenience for all occupants. This property offers a secure building, underground parking, and a prime location that puts you close to everything you need. Victoria Park, Iron Horse Trail, St. Mary’s Hospital, shopping, restaurants, and public transit are all just minutes away, making daily errands and leisure activities a breeze. If you’re looking for a move-in-ready condo in one of Kitchener’s most desirable locations, don’t miss out on this incredible opportunity. (id:42029)
Property Details
| MLS® Number | 40704530 |
| Property Type | Single Family |
| AmenitiesNearBy | Hospital, Park, Place Of Worship, Playground, Public Transit, Schools, Shopping |
| CommunityFeatures | Community Centre |
| Features | Balcony |
| ParkingSpaceTotal | 1 |
Building
| BathroomTotal | 2 |
| BedroomsAboveGround | 3 |
| BedroomsTotal | 3 |
| Amenities | Exercise Centre |
| Appliances | Dryer, Microwave, Refrigerator, Stove, Washer |
| BasementType | None |
| ConstructedDate | 1977 |
| ConstructionStyleAttachment | Attached |
| CoolingType | Wall Unit |
| ExteriorFinish | Brick |
| Fixture | Ceiling Fans |
| HalfBathTotal | 1 |
| HeatingType | Baseboard Heaters |
| StoriesTotal | 1 |
| SizeInterior | 1046 Sqft |
| Type | Apartment |
| UtilityWater | Municipal Water |
Parking
| Underground | |
| Visitor Parking |
Land
| Acreage | No |
| LandAmenities | Hospital, Park, Place Of Worship, Playground, Public Transit, Schools, Shopping |
| Sewer | Municipal Sewage System |
| SizeTotalText | Under 1/2 Acre |
| ZoningDescription | R2 |
Rooms
| Level | Type | Length | Width | Dimensions |
|---|---|---|---|---|
| Main Level | 3pc Bathroom | 4'11'' x 8'3'' | ||
| Main Level | 2pc Bathroom | 4'11'' x 4'11'' | ||
| Main Level | Primary Bedroom | 14'11'' x 11'5'' | ||
| Main Level | Bedroom | 11'7'' x 9'6'' | ||
| Main Level | Bedroom | 11'7'' x 9'1'' | ||
| Main Level | Laundry Room | Measurements not available | ||
| Main Level | Kitchen | 8'2'' x 7'10'' | ||
| Main Level | Dining Room | 7'8'' x 8'4'' | ||
| Main Level | Living Room | 19'4'' x 11'4'' |
https://www.realtor.ca/real-estate/27996169/29-west-avenue-unit-702-kitchener
Interested?
Contact us for more information
Jodi Purdie
Salesperson
99 Northfield Drive East Unit 202
Waterloo, Ontario N2K 3P9
Jason O'keefe
Salesperson
1440 King St N
St Jacobs, Ontario N0B 2N0





























