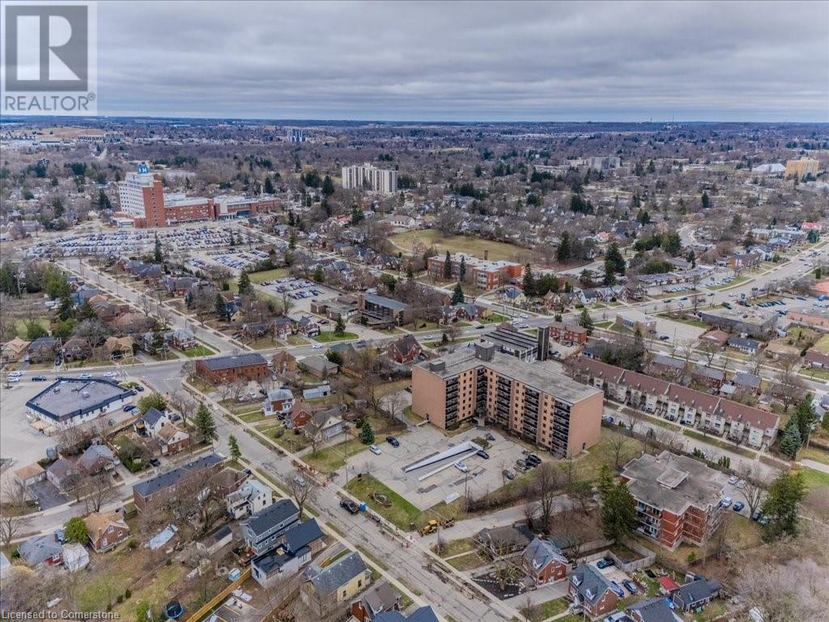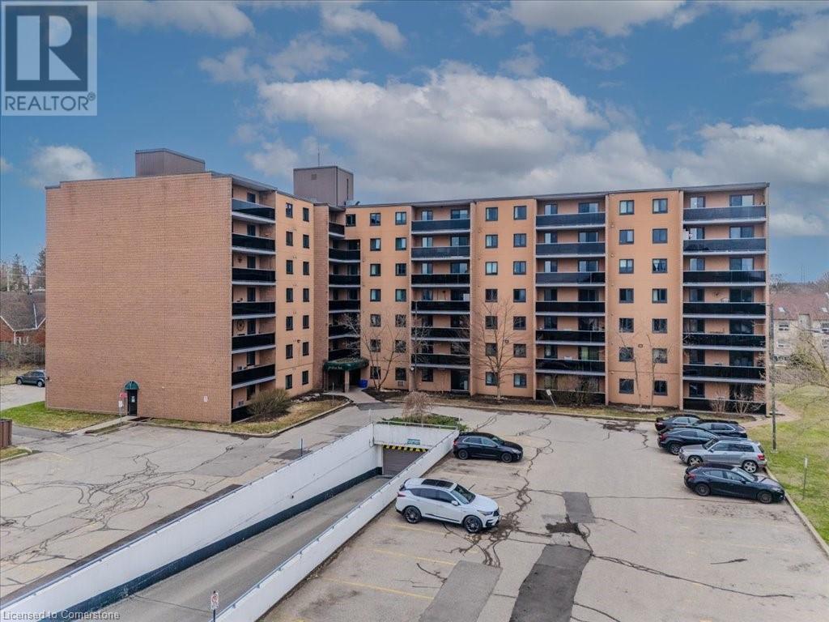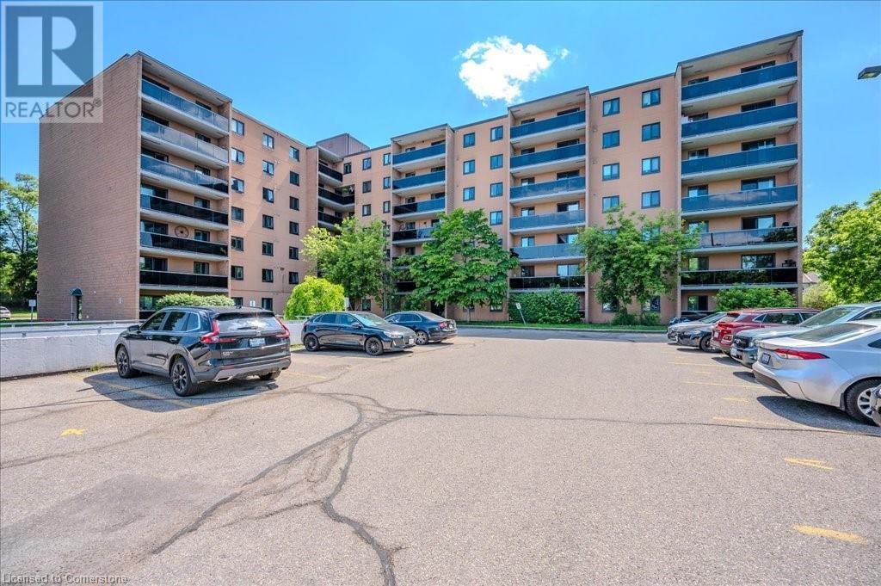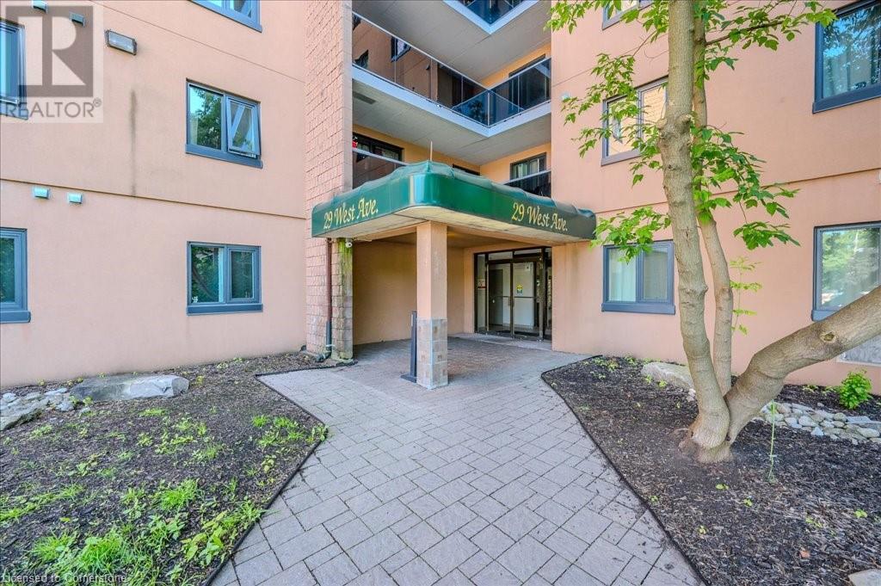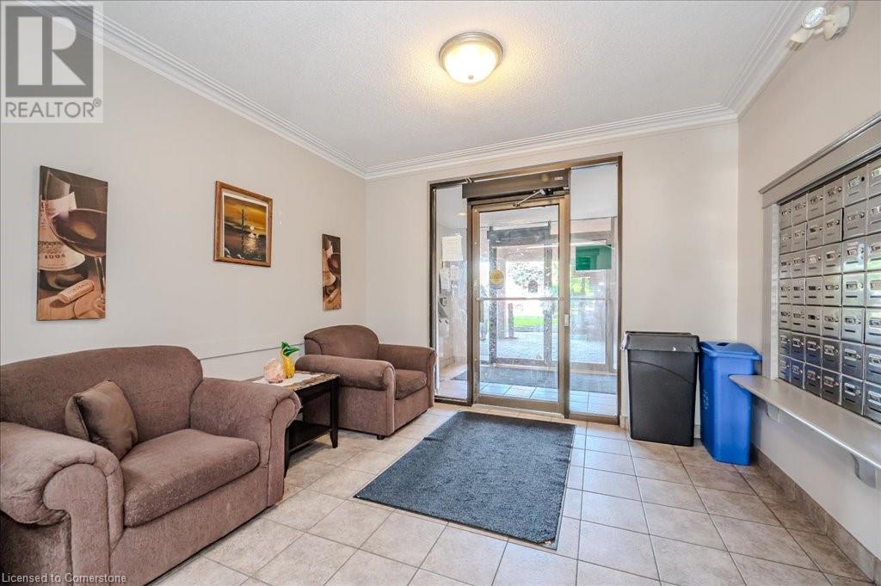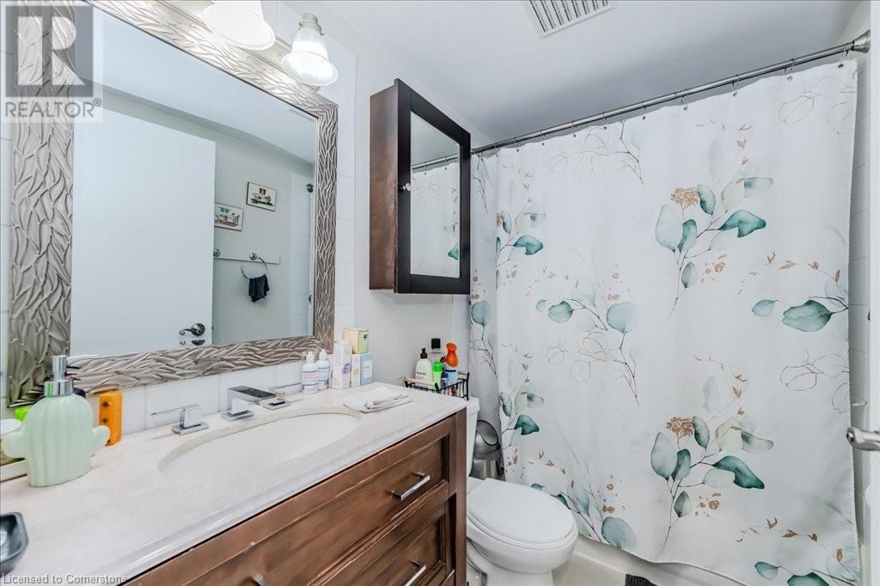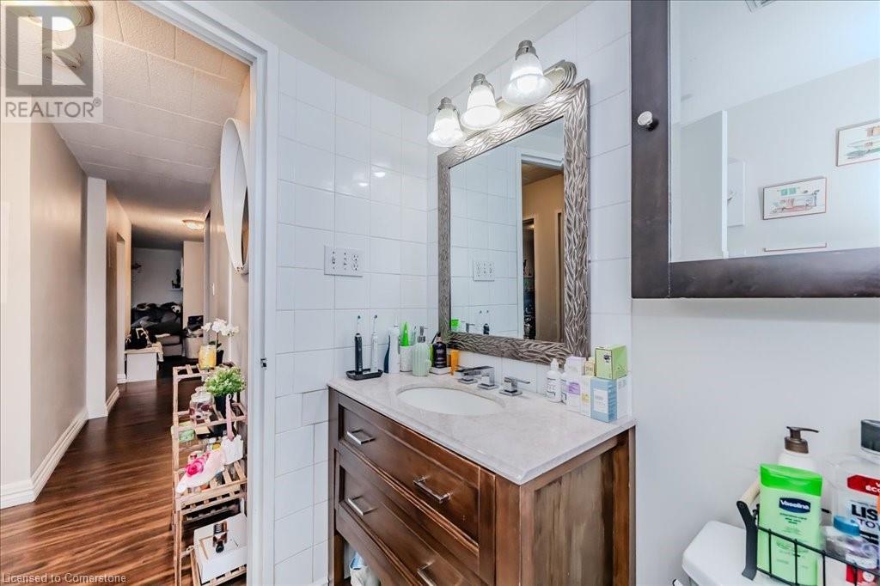29 West Avenue Unit# 204 Kitchener, Ontario N2M 5E4
$334,900Maintenance, Insurance, Common Area Maintenance, Landscaping, Property Management, Water, Parking
$807.34 Monthly
Maintenance, Insurance, Common Area Maintenance, Landscaping, Property Management, Water, Parking
$807.34 MonthlyWelcome to Chelsea Estates – an ideal opportunity for first-time buyers, investors, or those looking to downsize without compromise. This well-maintained, carpet-free 2-bedroom, 1-bathroom unit offers comfortable, low-maintenance living in a secure and established building. Enjoy your own private balcony, perfect for quiet mornings or evening relaxation, plus the convenience of an exclusive-use underground parking spot. The functional layout makes it move-in ready, while the location makes it a smart long-term investment. Within walking distance of the downtown core, Victoria Park, transit, grocery stores, and everyday amenities, you'll love the walkability and lifestyle this property offers. Whether you're settling in, starting out, or building your portfolio – Chelsea Estates delivers on value and location. (id:42029)
Property Details
| MLS® Number | 40717820 |
| Property Type | Single Family |
| AmenitiesNearBy | Park, Public Transit, Shopping |
| CommunityFeatures | Community Centre |
| EquipmentType | None |
| Features | Balcony, Laundry- Coin Operated |
| ParkingSpaceTotal | 1 |
| RentalEquipmentType | None |
Building
| BathroomTotal | 1 |
| BedroomsAboveGround | 2 |
| BedroomsTotal | 2 |
| Amenities | Exercise Centre |
| Appliances | Dishwasher, Microwave, Refrigerator, Stove |
| BasementType | None |
| ConstructedDate | 1977 |
| ConstructionMaterial | Concrete Block, Concrete Walls |
| ConstructionStyleAttachment | Attached |
| CoolingType | Wall Unit |
| ExteriorFinish | Brick, Concrete |
| HeatingFuel | Electric |
| HeatingType | Baseboard Heaters |
| StoriesTotal | 1 |
| SizeInterior | 938 Sqft |
| Type | Apartment |
| UtilityWater | Municipal Water |
Parking
| Underground | |
| Covered |
Land
| Acreage | No |
| LandAmenities | Park, Public Transit, Shopping |
| Sewer | Municipal Sewage System |
| SizeTotal | 0|under 1/2 Acre |
| SizeTotalText | 0|under 1/2 Acre |
| ZoningDescription | R2 |
Rooms
| Level | Type | Length | Width | Dimensions |
|---|---|---|---|---|
| Main Level | Storage | Measurements not available | ||
| Main Level | 4pc Bathroom | Measurements not available | ||
| Main Level | Bedroom | 9'0'' x 12'9'' | ||
| Main Level | Primary Bedroom | 10'8'' x 12'9'' | ||
| Main Level | Kitchen | 8'1'' x 15'0'' | ||
| Main Level | Dining Room | 11'7'' x 7'7'' | ||
| Main Level | Living Room | 11'4'' x 13'4'' |
https://www.realtor.ca/real-estate/28191911/29-west-avenue-unit-204-kitchener
Interested?
Contact us for more information
Kathleen Anne Clyson
Broker
71 Weber Street E., Unit B
Kitchener, Ontario N2H 1C6
Dorinda M.g. Orser
Salesperson
180 Northfield Drive W., Unit 7a
Waterloo, Ontario N2L 0C7

