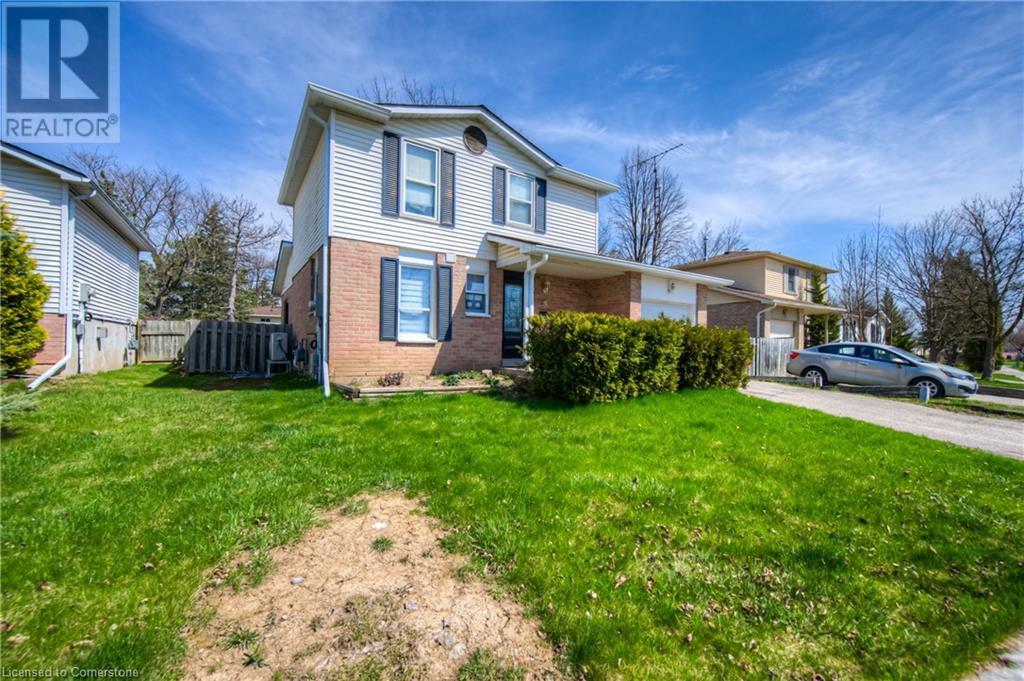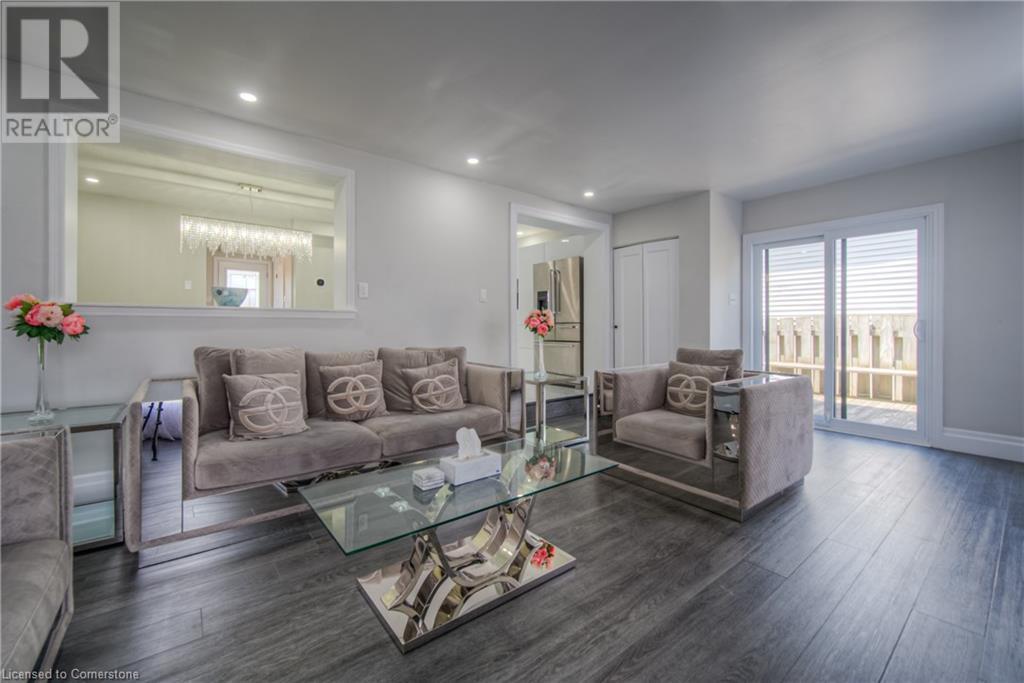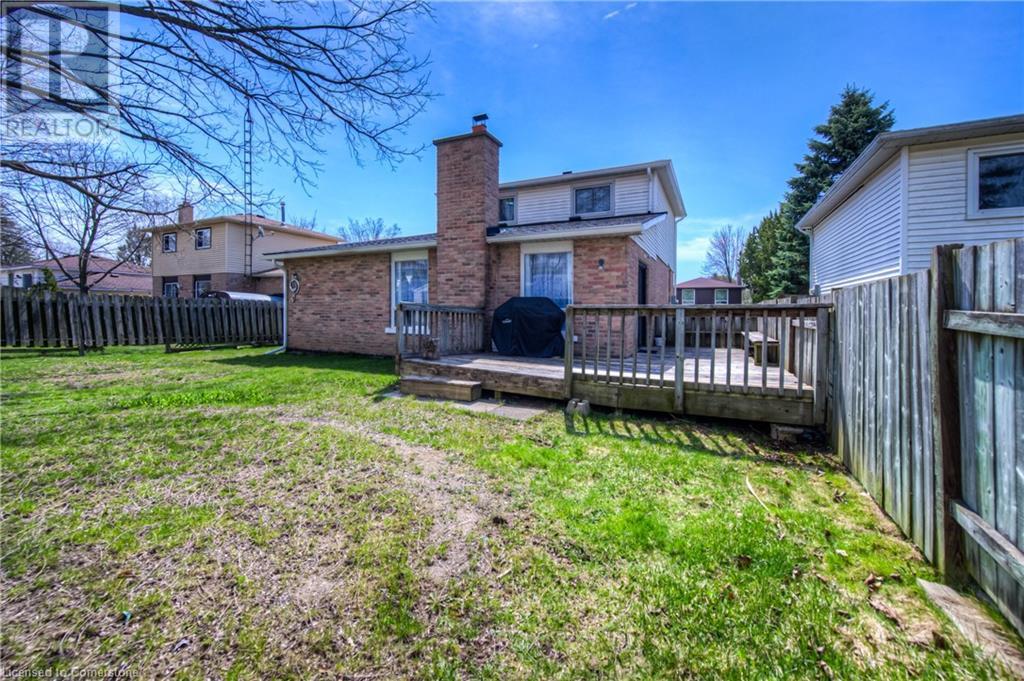29 Jasper Street Brantford, Ontario N3P 1M9
$650,000
Welcome to this beautifully updated 4-bedroom, single detached home in the highly sought-after Brantwood Park neighbourhood! Step inside to discover a stunning open-concept layout featuring a fully renovated kitchen with sleek stainless steel appliances, a spacious dining area perfect for hosting, and a modernized living room that radiates comfort and style. Upstairs, you'll find three generously sized bedrooms, each filled with natural light and offering ample closet space, perfect for a growing family or creating that ideal home office or guest room. The fourth bedroom on the main level offers flexibility for additional living space, a playroom, or a private retreat. The large backyard offers endless possibilities for outdoor enjoyment, ideal for entertaining, gardening, or just relaxing in your own green oasis. You truly can’t beat the location—Brantwood Park is known for its friendly community, parks, and easy access to amenities. Don’t miss your chance to call this gem home! (id:42029)
Property Details
| MLS® Number | 40721211 |
| Property Type | Single Family |
| AmenitiesNearBy | Schools, Shopping |
| CommunicationType | High Speed Internet |
| CommunityFeatures | Quiet Area |
| EquipmentType | None |
| ParkingSpaceTotal | 3 |
| RentalEquipmentType | None |
| Structure | Shed, Porch |
Building
| BathroomTotal | 2 |
| BedroomsAboveGround | 4 |
| BedroomsTotal | 4 |
| Appliances | Dishwasher, Dryer, Refrigerator, Stove, Water Softener, Washer, Hood Fan |
| ArchitecturalStyle | 2 Level |
| BasementDevelopment | Partially Finished |
| BasementType | Full (partially Finished) |
| ConstructedDate | 1983 |
| ConstructionStyleAttachment | Detached |
| CoolingType | Central Air Conditioning |
| ExteriorFinish | Brick, Vinyl Siding |
| HalfBathTotal | 1 |
| HeatingType | Forced Air |
| StoriesTotal | 2 |
| SizeInterior | 1485 Sqft |
| Type | House |
| UtilityWater | Municipal Water |
Parking
| Attached Garage |
Land
| Acreage | No |
| LandAmenities | Schools, Shopping |
| Sewer | Municipal Sewage System |
| SizeFrontage | 52 Ft |
| SizeTotalText | Under 1/2 Acre |
| ZoningDescription | R1b |
Rooms
| Level | Type | Length | Width | Dimensions |
|---|---|---|---|---|
| Second Level | Bedroom | 10'6'' x 10'10'' | ||
| Second Level | Bedroom | 10'6'' x 8'8'' | ||
| Second Level | Bedroom | 9'6'' x 7'7'' | ||
| Second Level | 4pc Bathroom | Measurements not available | ||
| Basement | Other | 19'6'' x 21'2'' | ||
| Basement | Laundry Room | 18'1'' x 9'5'' | ||
| Main Level | Primary Bedroom | 9'3'' x 17'7'' | ||
| Main Level | Living Room | 21'1'' x 14'11'' | ||
| Main Level | Kitchen | 7'10'' x 19'5'' | ||
| Main Level | Dining Room | 12'11'' x 10'0'' | ||
| Main Level | 2pc Bathroom | Measurements not available |
Utilities
| Cable | Available |
| Electricity | Available |
| Natural Gas | Available |
| Telephone | Available |
https://www.realtor.ca/real-estate/28214776/29-jasper-street-brantford
Interested?
Contact us for more information
Patrik Horvat
Salesperson
196 Victoria St. S.,
Kitchener, Ontario N2G 2B9






































