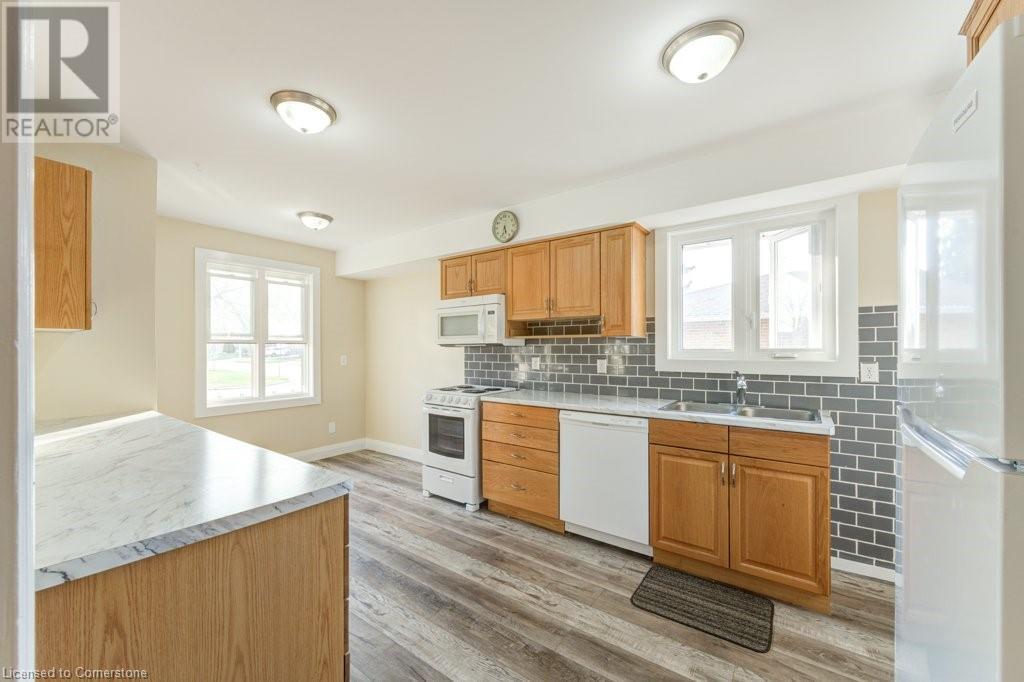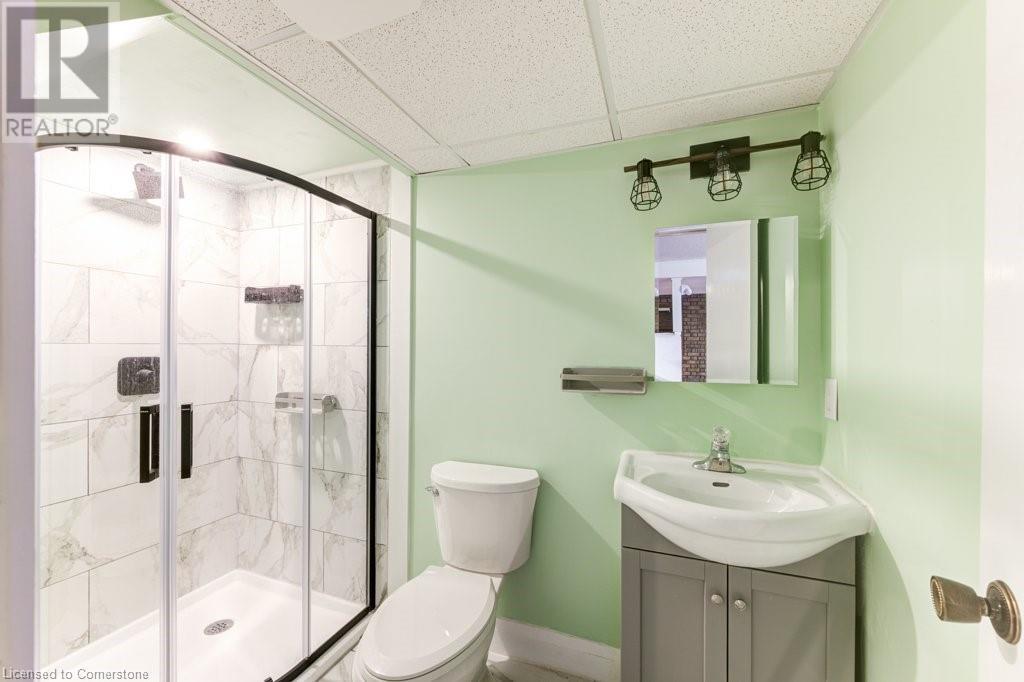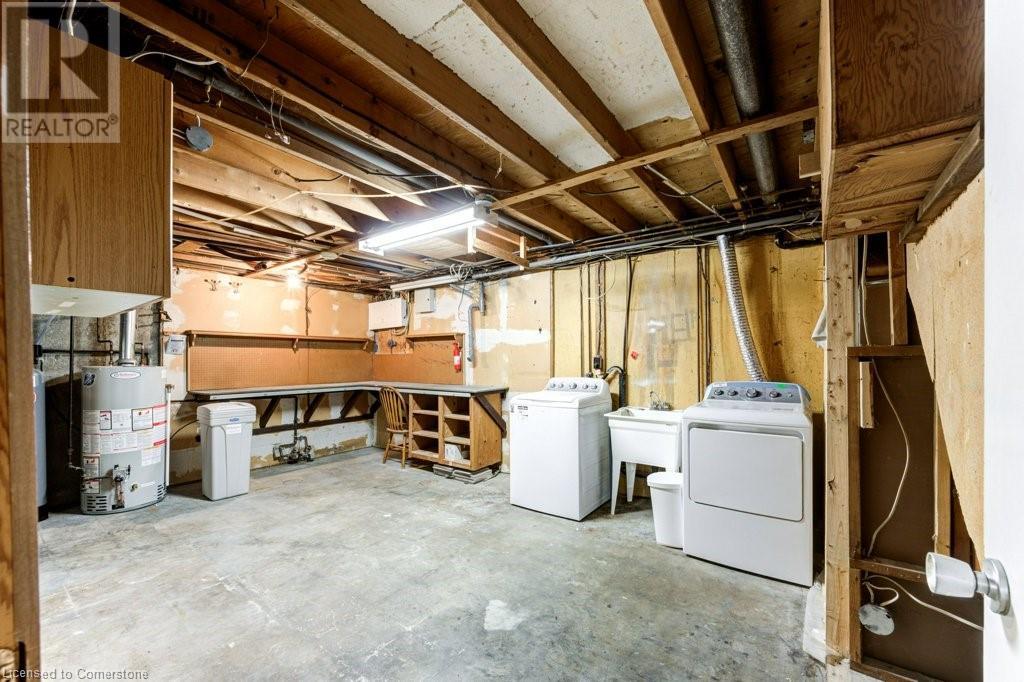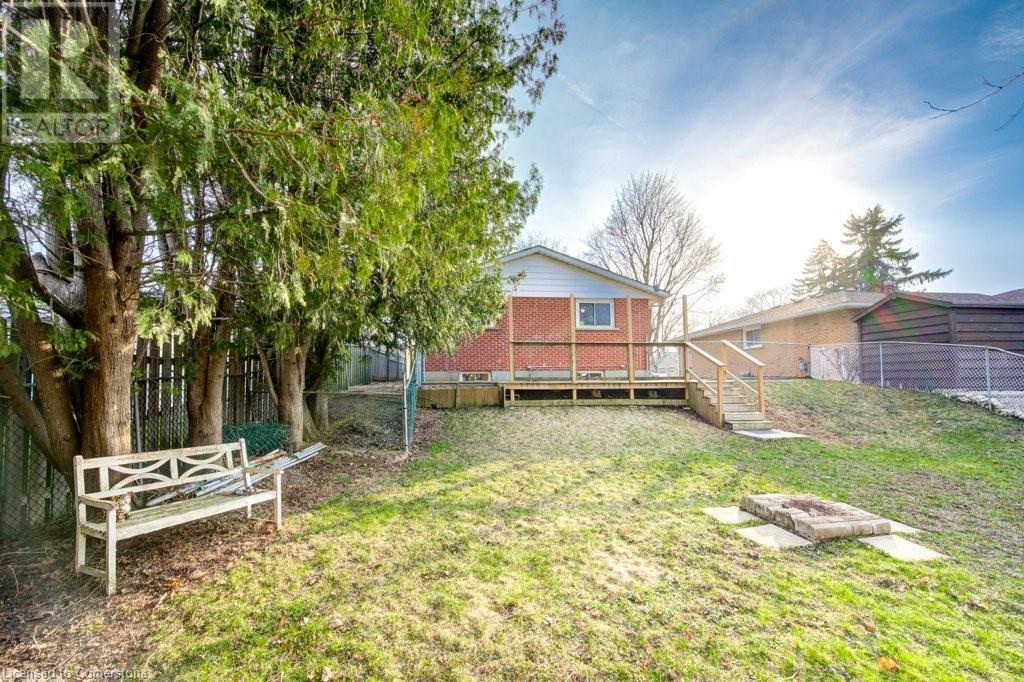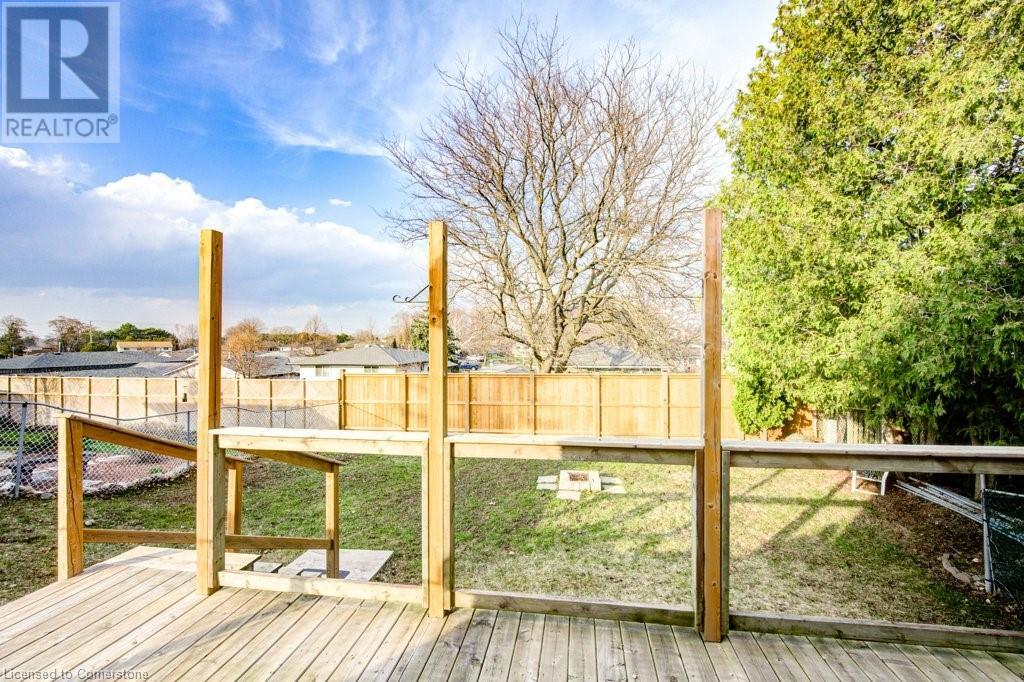286 Cartier Drive Woodstock, Ontario N4S 7V1
$500,000
Charming 3-Bedroom Bungalow in a Prime Woodstock Location. Welcome to 268 Cartier Drive, a well-maintained 3-bedroom, 2-bathroom bungalow located in a quiet, family-friendly neighborhood of Woodstock. This move-in ready home offers a great mix of comfort and functionality, perfect for families, retirees, or first-time buyers. Step inside to discover a bright, freshly painted interior with a welcoming layout. The main floor features a spacious living area, a cozy dining space, and a practical kitchen with plenty of cupboard space. The finished basement adds even more value, offering a large rec room, bonus space for a home office or hobby area, and a second full bathroom—ideal for guests or growing families. Updates include New A/C 2023, Updated Electrical Panel 2023, Fully repainted 2025, Deck was replaced in 2023. Outside, enjoy a private backyard with room to relax or entertain, plus a driveway with ample parking. Located close to schools, parks, shopping, and highway access, this home is a fantastic opportunity in one of Woodstock’s desirable areas. Come see all that 268 Cartier Drive has to offer—schedule your private viewing today! (id:42029)
Open House
This property has open houses!
2:00 pm
Ends at:4:00 pm
2:00 pm
Ends at:4:00 pm
Property Details
| MLS® Number | 40717138 |
| Property Type | Single Family |
| AmenitiesNearBy | Park, Place Of Worship, Public Transit, Schools, Shopping |
| CommunityFeatures | Community Centre |
| EquipmentType | Rental Water Softener |
| Features | Paved Driveway |
| ParkingSpaceTotal | 8 |
| RentalEquipmentType | Rental Water Softener |
Building
| BathroomTotal | 2 |
| BedroomsAboveGround | 3 |
| BedroomsTotal | 3 |
| Appliances | Central Vacuum - Roughed In, Dryer, Refrigerator, Stove, Washer |
| ArchitecturalStyle | Bungalow |
| BasementDevelopment | Finished |
| BasementType | Full (finished) |
| ConstructedDate | 1969 |
| ConstructionStyleAttachment | Detached |
| CoolingType | Central Air Conditioning |
| ExteriorFinish | Aluminum Siding, Brick |
| FireProtection | Alarm System |
| FireplacePresent | Yes |
| FireplaceTotal | 1 |
| Fixture | Ceiling Fans |
| FoundationType | Poured Concrete |
| HeatingFuel | Natural Gas |
| HeatingType | Forced Air |
| StoriesTotal | 1 |
| SizeInterior | 1921 Sqft |
| Type | House |
| UtilityWater | Municipal Water |
Land
| Acreage | No |
| FenceType | Fence |
| LandAmenities | Park, Place Of Worship, Public Transit, Schools, Shopping |
| Sewer | Municipal Sewage System |
| SizeDepth | 110 Ft |
| SizeFrontage | 50 Ft |
| SizeTotalText | Under 1/2 Acre |
| ZoningDescription | R1 |
Rooms
| Level | Type | Length | Width | Dimensions |
|---|---|---|---|---|
| Basement | Utility Room | 18'6'' x 18'0'' | ||
| Basement | 3pc Bathroom | 4'8'' x 8'8'' | ||
| Basement | Office | 10'10'' x 10'11'' | ||
| Basement | Recreation Room | 23'0'' x 23'0'' | ||
| Main Level | 4pc Bathroom | 9'11'' x 5'4'' | ||
| Main Level | Bedroom | 9'8'' x 11'10'' | ||
| Main Level | Bedroom | 9'8'' x 7'9'' | ||
| Main Level | Primary Bedroom | 11'2'' x 10'9'' | ||
| Main Level | Dinette | 9'10'' x 6'1'' | ||
| Main Level | Kitchen | 9'10'' x 12'0'' | ||
| Main Level | Living Room | 13'1'' x 18'1'' |
https://www.realtor.ca/real-estate/28174787/286-cartier-drive-woodstock
Interested?
Contact us for more information
Jeff Sheppard
Salesperson
180 Weber St. S.
Waterloo, Ontario N2J 2B2









