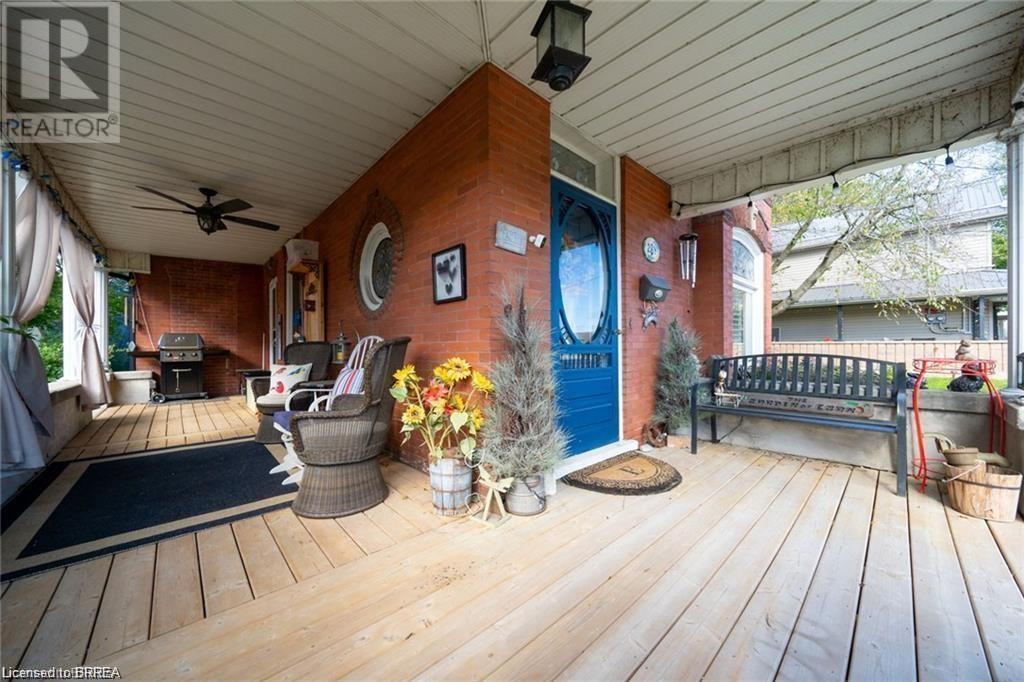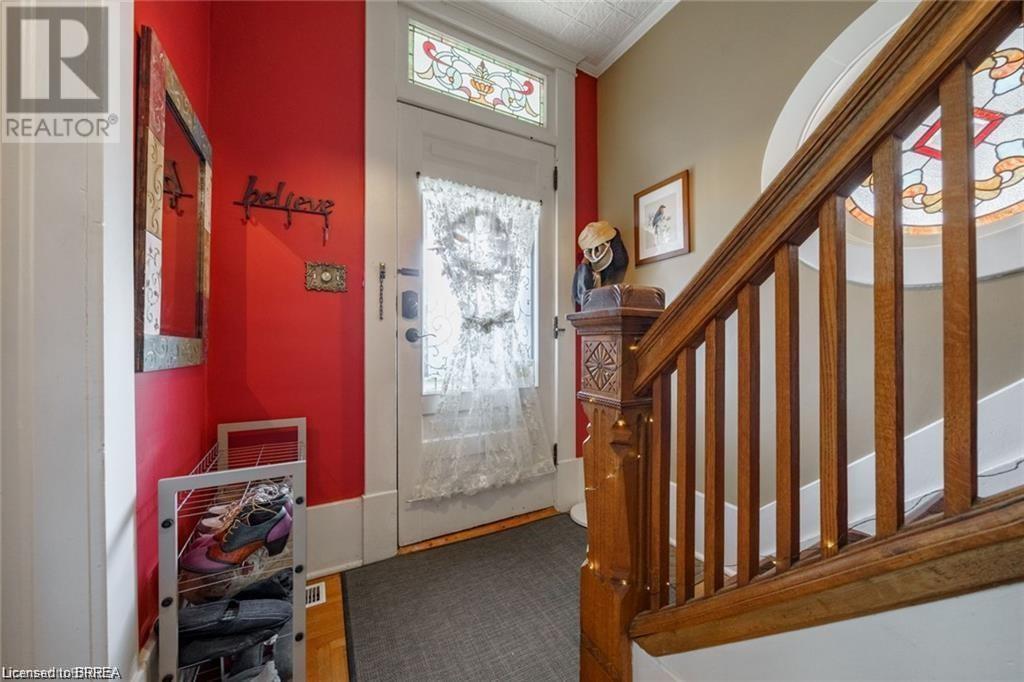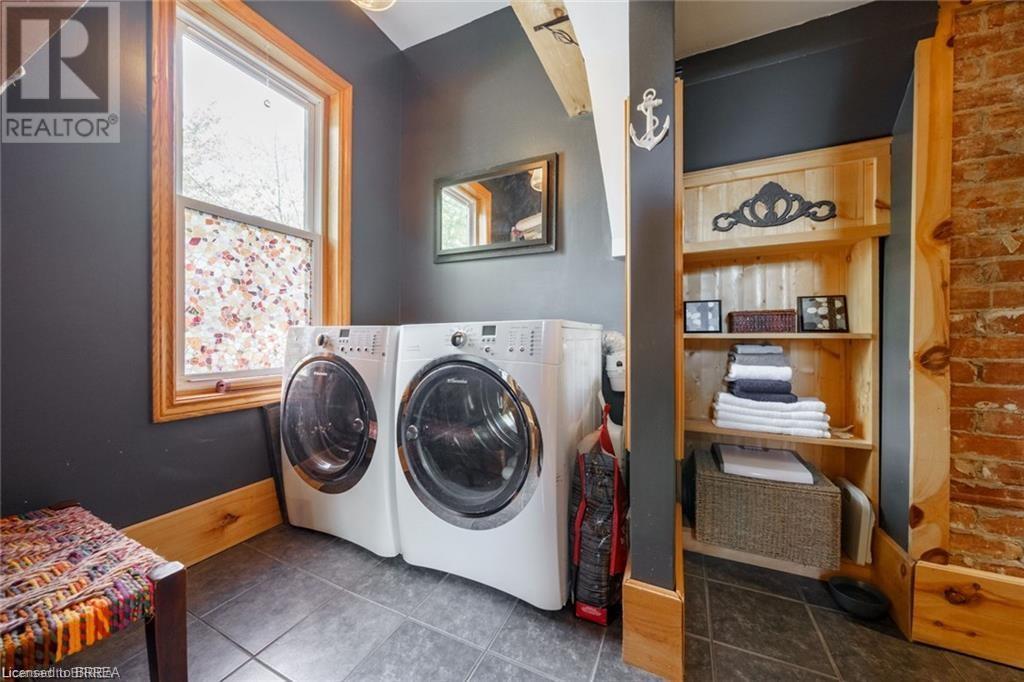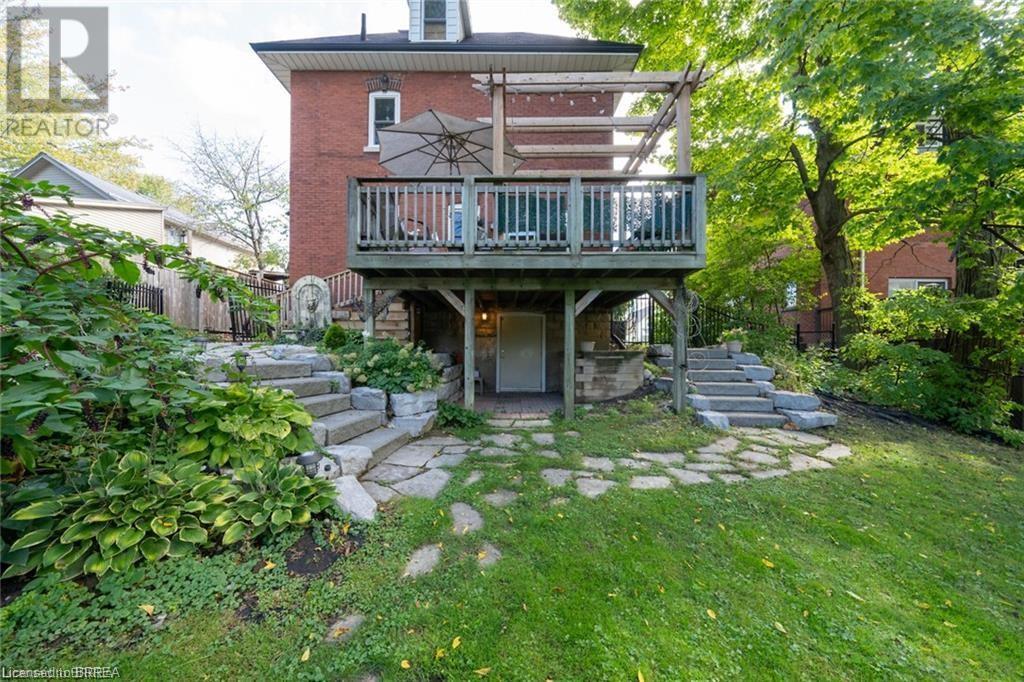284 Colborne Street N Simcoe, Ontario N3Y 3V5
$829,450
Exquisite living in this meticulous 2.5 story manse perfectly position on a massive .27 acres lots in the town of Simcoe. Egan Manor offers charm and character with a perfect blend of historic detail and modern upgrades. Built with quality this breathtaking home boasts many original features such as stained glass artisan windows and hand carved newel posts! Four spacious bedrooms on the second floor with a center rest lobby creates a perfect spot for an office, guest refreshments area or kids play center. The third story loft is a hidden gem featuring a claw foot tub, two large closets, built in cabinets. Fantastic short term rental opportunity! Main floor boasts a beautiful bright eat in kitchen and a living room with French doors that could double as a fifth main floor bedroom. Stunning lighting throughout the home with a rare Tiffany dragonfly chandelier and 2 stunning matching Tiffany cut glass chandeliers! Focal point masterpiece of the home is an original stone fireplace in the enter of the home went certified! The basement level offers the perfect ceiling height to build in another suite offering a ground level walk out to the massive back yard. Dream come true garage with a giant loft to create the most excellent games room, another suite or workshop. Paved driveway with parking for up to 6 cars. Fanatastic location steps to Wellington Park. Click the multi media icon for your virtual tour and book your private viewing today. (id:42029)
Property Details
| MLS® Number | 40707539 |
| Property Type | Single Family |
| AmenitiesNearBy | Hospital, Park, Schools, Shopping |
| CommunityFeatures | Quiet Area, Community Centre |
| EquipmentType | None |
| Features | Paved Driveway |
| ParkingSpaceTotal | 8 |
| RentalEquipmentType | None |
| Structure | Porch, Barn |
Building
| BathroomTotal | 3 |
| BedroomsAboveGround | 4 |
| BedroomsTotal | 4 |
| Appliances | Central Vacuum - Roughed In, Dishwasher, Dryer, Refrigerator, Stove, Washer, Window Coverings |
| BasementDevelopment | Unfinished |
| BasementType | Full (unfinished) |
| ConstructedDate | 1921 |
| ConstructionStyleAttachment | Detached |
| CoolingType | Central Air Conditioning |
| ExteriorFinish | Brick |
| FireProtection | Smoke Detectors |
| FireplaceFuel | Wood |
| FireplacePresent | Yes |
| FireplaceTotal | 1 |
| FireplaceType | Other - See Remarks |
| Fixture | Ceiling Fans |
| FoundationType | Block |
| HalfBathTotal | 1 |
| HeatingFuel | Natural Gas |
| HeatingType | Forced Air |
| StoriesTotal | 3 |
| SizeInterior | 2250 Sqft |
| Type | House |
| UtilityWater | Municipal Water |
Parking
| Detached Garage |
Land
| AccessType | Road Access |
| Acreage | No |
| LandAmenities | Hospital, Park, Schools, Shopping |
| Sewer | Municipal Sewage System |
| SizeDepth | 190 Ft |
| SizeFrontage | 60 Ft |
| SizeIrregular | 0.27 |
| SizeTotal | 0.27 Ac|under 1/2 Acre |
| SizeTotalText | 0.27 Ac|under 1/2 Acre |
| ZoningDescription | R2 |
Rooms
| Level | Type | Length | Width | Dimensions |
|---|---|---|---|---|
| Second Level | Primary Bedroom | 16'2'' x 12'6'' | ||
| Second Level | Bedroom | 8'4'' x 10'0'' | ||
| Second Level | Bedroom | 19'5'' x 10'7'' | ||
| Second Level | Full Bathroom | 9'1'' x 12'4'' | ||
| Second Level | 2pc Bathroom | 5'0'' x 3'0'' | ||
| Third Level | Bedroom | 12'8'' x 29'4'' | ||
| Third Level | 3pc Bathroom | 12'8'' x 11'4'' | ||
| Basement | Office | 8'4'' x 10'10'' | ||
| Basement | Workshop | 15'0'' x 12'7'' | ||
| Main Level | Living Room | 12'4'' x 12'8'' | ||
| Main Level | Kitchen | 12'8'' x 10'10'' | ||
| Main Level | Family Room | 19'4'' x 11'7'' | ||
| Main Level | Dining Room | 12'11'' x 11'1'' |
Utilities
| Cable | Available |
| Electricity | Available |
| Natural Gas | Available |
| Telephone | Available |
https://www.realtor.ca/real-estate/28047241/284-colborne-street-n-simcoe
Interested?
Contact us for more information
Cc Alexander
Salesperson
80 Brant Avenue, Suite 1001-Unita
Brantford, Ontario N3T 3H1














































