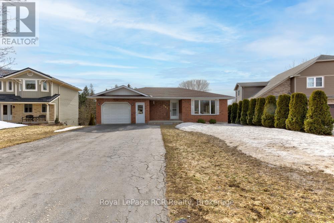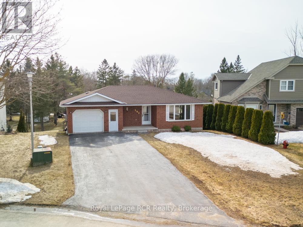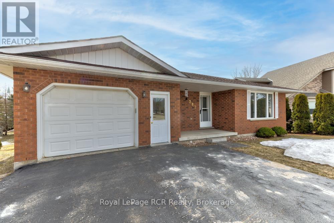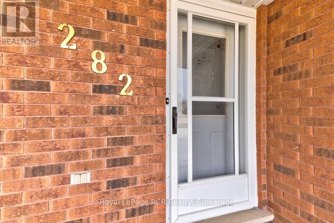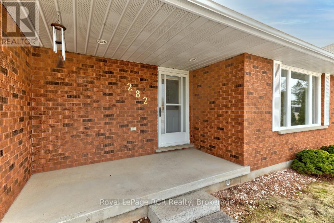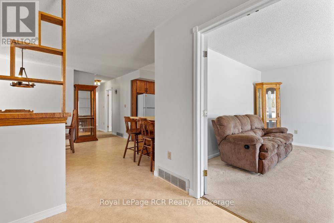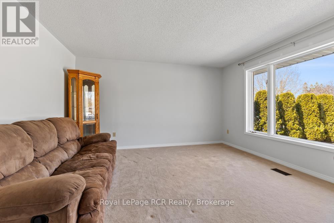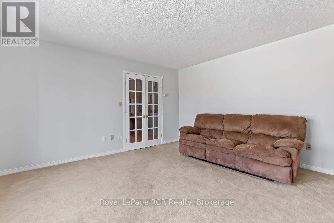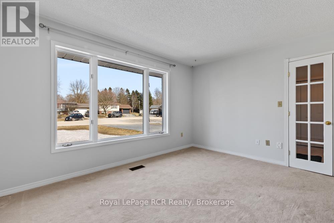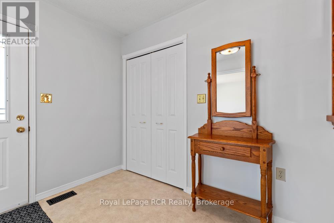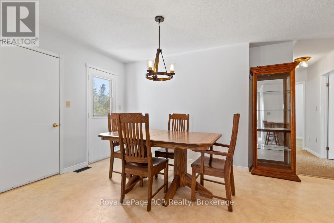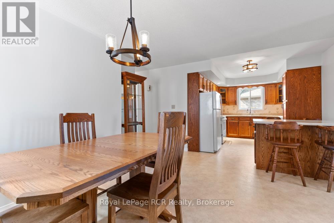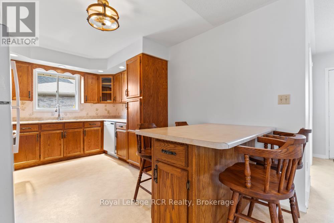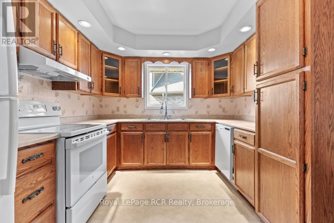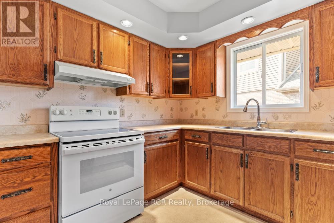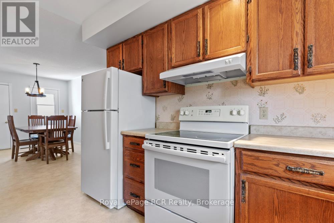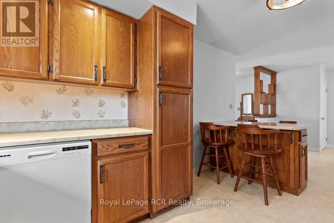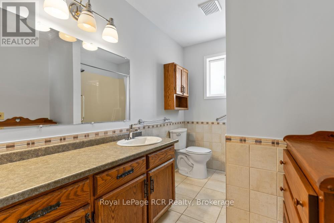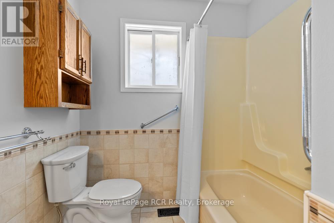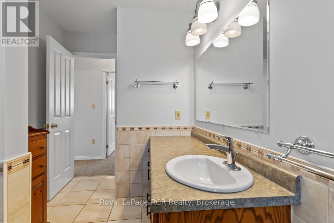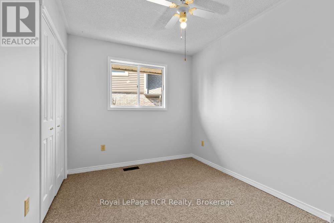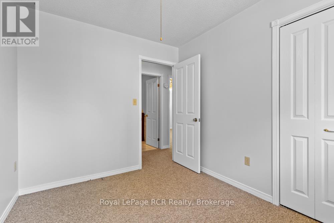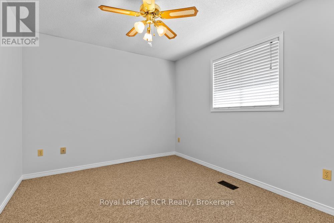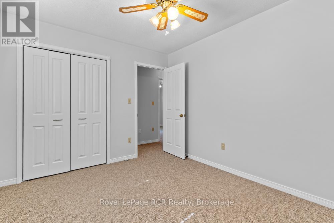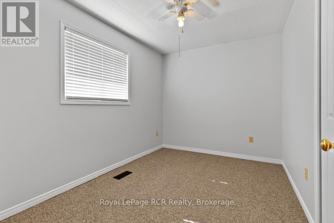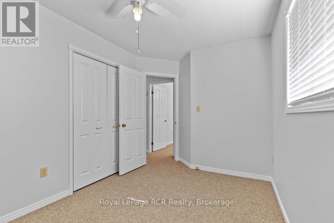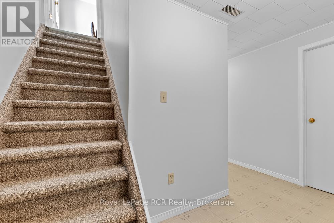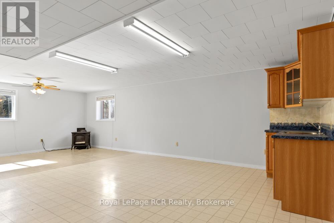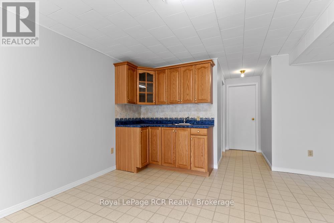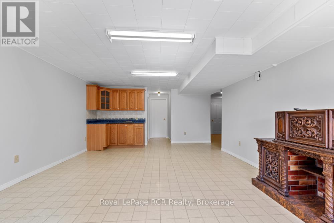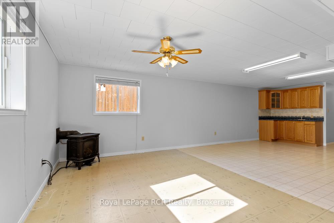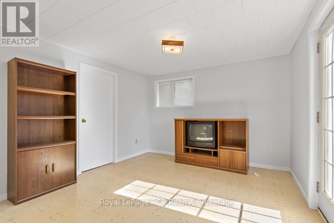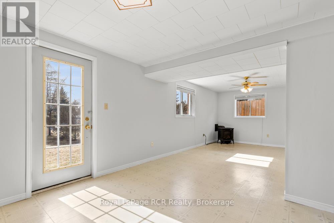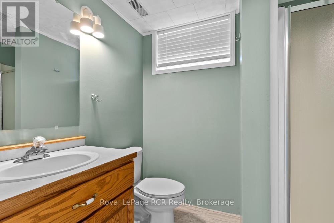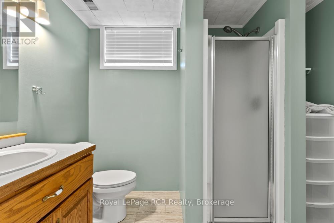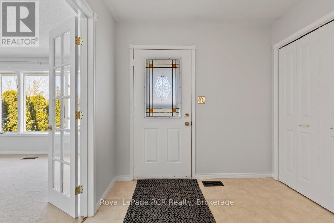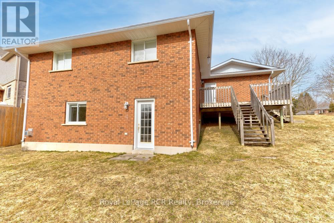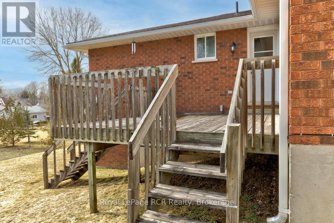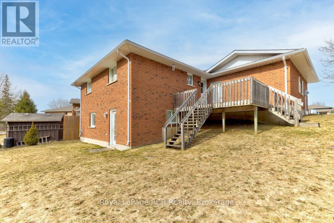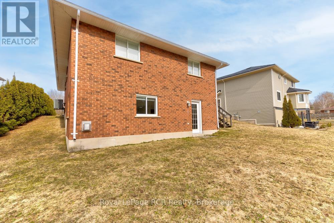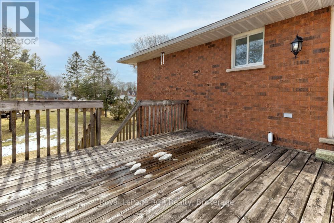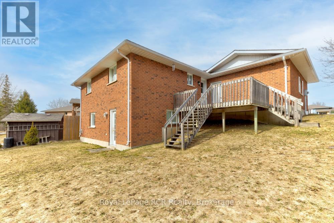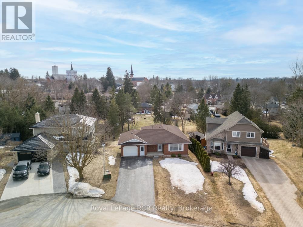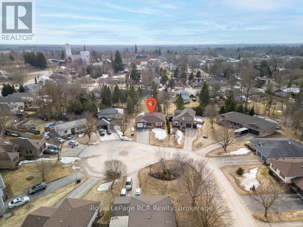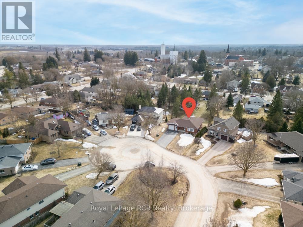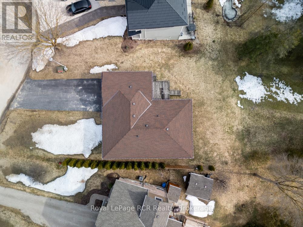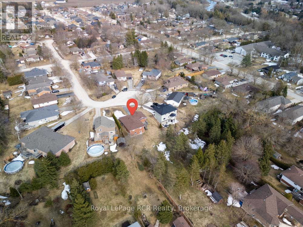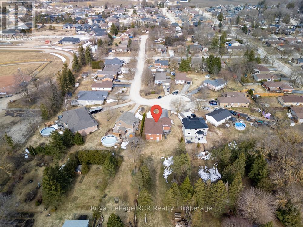282 Forest Glen Drive Wellington North (Mount Forest), Ontario N0G 2L2
$679,000
Welcome to this charming 3-bedroom, 2-bathroom bungalow in the heart of Mount Forest! This inviting home offers the perfect blend of comfort and convenience, with an attached garage and a spacious walkout basement that adds flexibility to the living space. Inside, you'll find bright and airy rooms filled with natural light from large windows. The thoughtful layout includes a cozy living area, a functional kitchen, and a dining space that's perfect for family meals or entertaining guests. The walkout basement provides even more possibilities, featuring a cold room, a storage room, and plenty of space for a rec room, home office, or even additional living quarters. Step outside to enjoy a generous backyard ideal for relaxing, gardening, or summer barbecues. Located close to schools, parks, shopping, and dining, this home is perfect for families, downsizers, or investors looking for a fantastic opportunity. Come see it for yourself! (id:42029)
Open House
This property has open houses!
1:00 pm
Ends at:3:00 pm
Property Details
| MLS® Number | X12029940 |
| Property Type | Single Family |
| Community Name | Mount Forest |
| AmenitiesNearBy | Park, Place Of Worship, Schools |
| CommunityFeatures | Community Centre |
| Features | Cul-de-sac |
| ParkingSpaceTotal | 5 |
| Structure | Deck, Porch |
Building
| BathroomTotal | 2 |
| BedroomsAboveGround | 3 |
| BedroomsTotal | 3 |
| Amenities | Fireplace(s) |
| Appliances | Garage Door Opener Remote(s), Central Vacuum, Water Softener, Dishwasher, Dryer, Stove, Washer, Refrigerator |
| ArchitecturalStyle | Bungalow |
| BasementDevelopment | Finished |
| BasementFeatures | Walk Out |
| BasementType | N/a (finished) |
| ConstructionStyleAttachment | Detached |
| CoolingType | Central Air Conditioning |
| ExteriorFinish | Brick |
| FireplacePresent | Yes |
| FireplaceTotal | 1 |
| FoundationType | Poured Concrete |
| HeatingFuel | Natural Gas |
| HeatingType | Forced Air |
| StoriesTotal | 1 |
| Type | House |
| UtilityWater | Municipal Water |
Parking
| Attached Garage | |
| Garage |
Land
| Acreage | No |
| LandAmenities | Park, Place Of Worship, Schools |
| Sewer | Sanitary Sewer |
| SizeDepth | 108 Ft ,6 In |
| SizeFrontage | 54 Ft ,6 In |
| SizeIrregular | 54.5 X 108.5 Ft |
| SizeTotalText | 54.5 X 108.5 Ft |
| ZoningDescription | R1 |
Rooms
| Level | Type | Length | Width | Dimensions |
|---|---|---|---|---|
| Basement | Laundry Room | 4.6 m | 3.14 m | 4.6 m x 3.14 m |
| Basement | Recreational, Games Room | 8.04 m | 8.57 m | 8.04 m x 8.57 m |
| Basement | Other | 1.08 m | 1.8 m | 1.08 m x 1.8 m |
| Basement | Other | 3.42 m | 4.44 m | 3.42 m x 4.44 m |
| Basement | Utility Room | 1.47 m | 1.66 m | 1.47 m x 1.66 m |
| Basement | Bathroom | 1.77 m | 2.68 m | 1.77 m x 2.68 m |
| Basement | Cold Room | 3.42 m | 1.3 m | 3.42 m x 1.3 m |
| Main Level | Bathroom | 3.64 m | 2.02 m | 3.64 m x 2.02 m |
| Main Level | Bedroom | 3.33 m | 2.59 m | 3.33 m x 2.59 m |
| Main Level | Bedroom | 4.09 m | 2.59 m | 4.09 m x 2.59 m |
| Main Level | Dining Room | 3.75 m | 4.14 m | 3.75 m x 4.14 m |
| Main Level | Other | 4.78 m | 6.89 m | 4.78 m x 6.89 m |
| Main Level | Kitchen | 4.4 m | 3.01 m | 4.4 m x 3.01 m |
| Main Level | Living Room | 4.47 m | 4.31 m | 4.47 m x 4.31 m |
| Main Level | Primary Bedroom | 3.64 m | 3.03 m | 3.64 m x 3.03 m |
Interested?
Contact us for more information
James Horst
Salesperson
Box 600, 165 Main Street S
Mount Forest, Ontario N0G 2L0
Kyle Dallaire
Salesperson
Box 600, 165 Main Street S
Mount Forest, Ontario N0G 2L0

