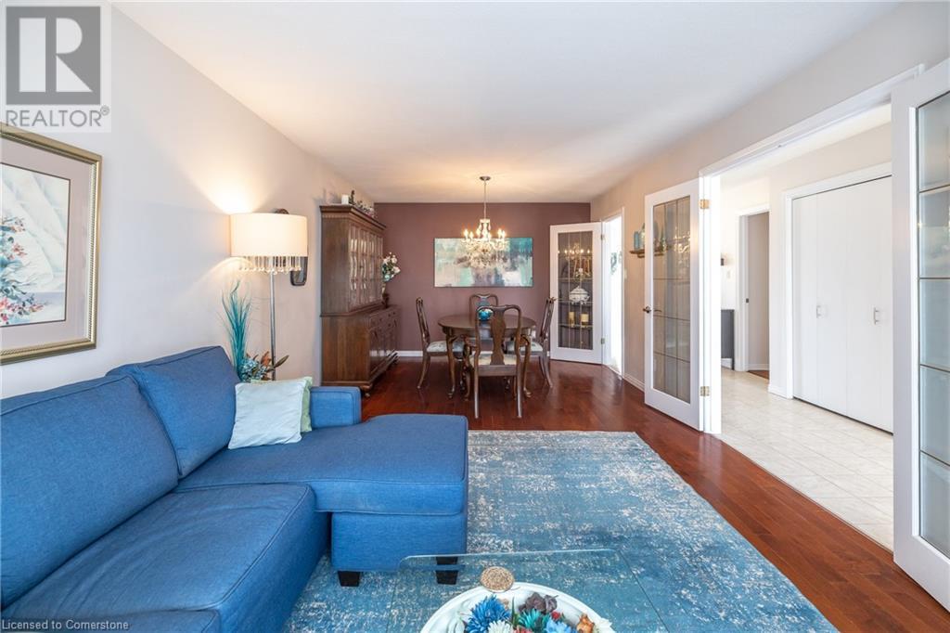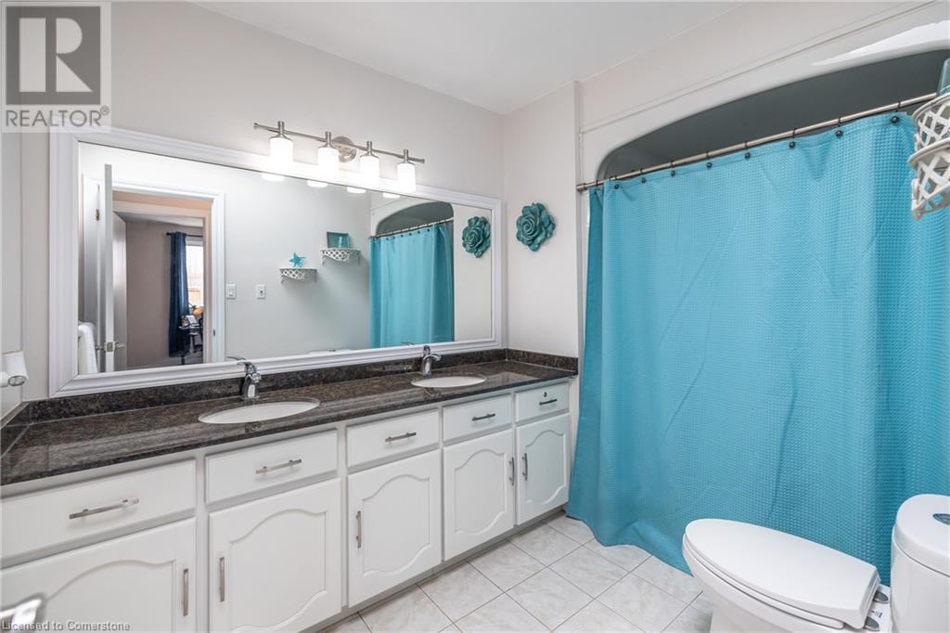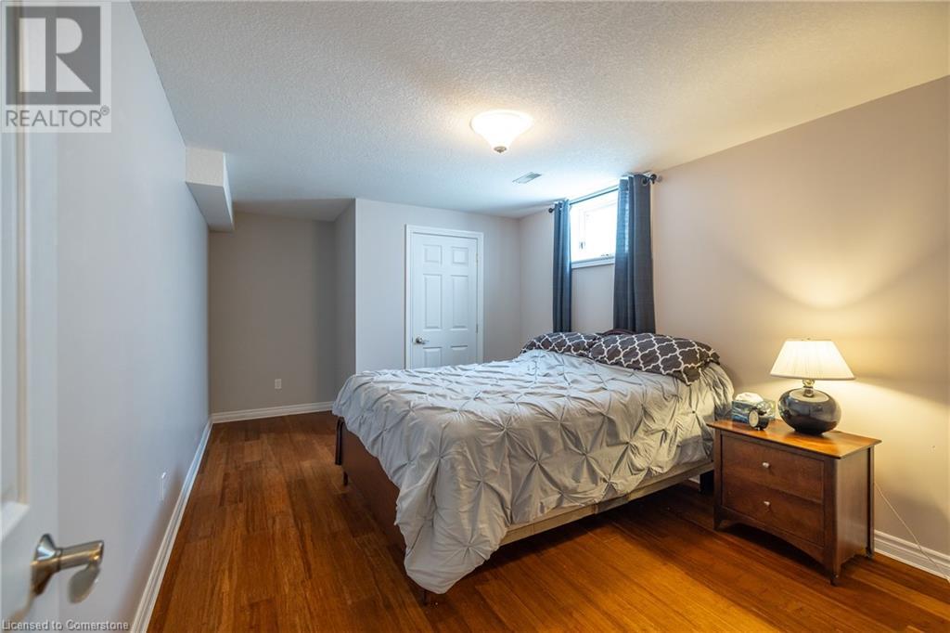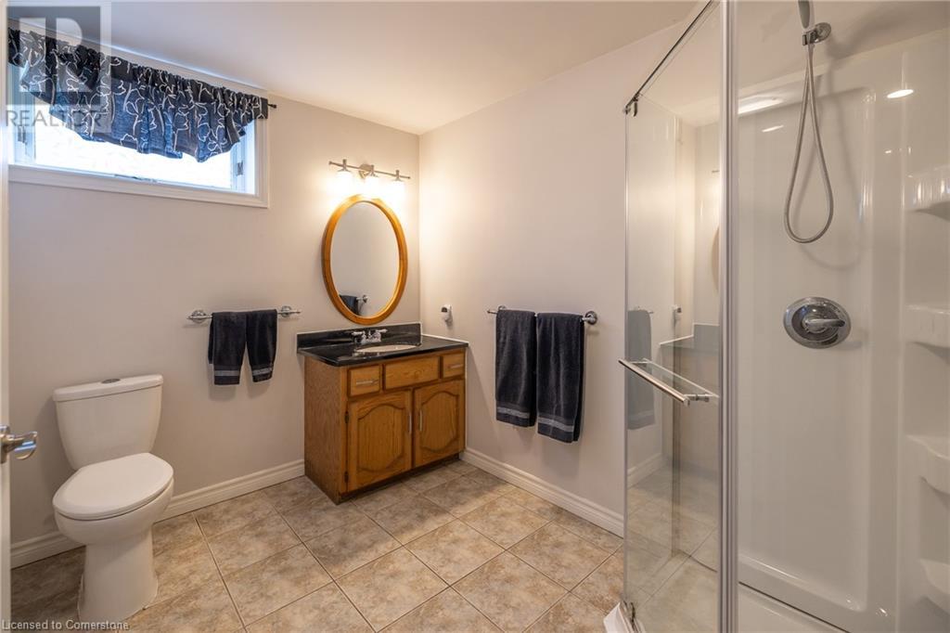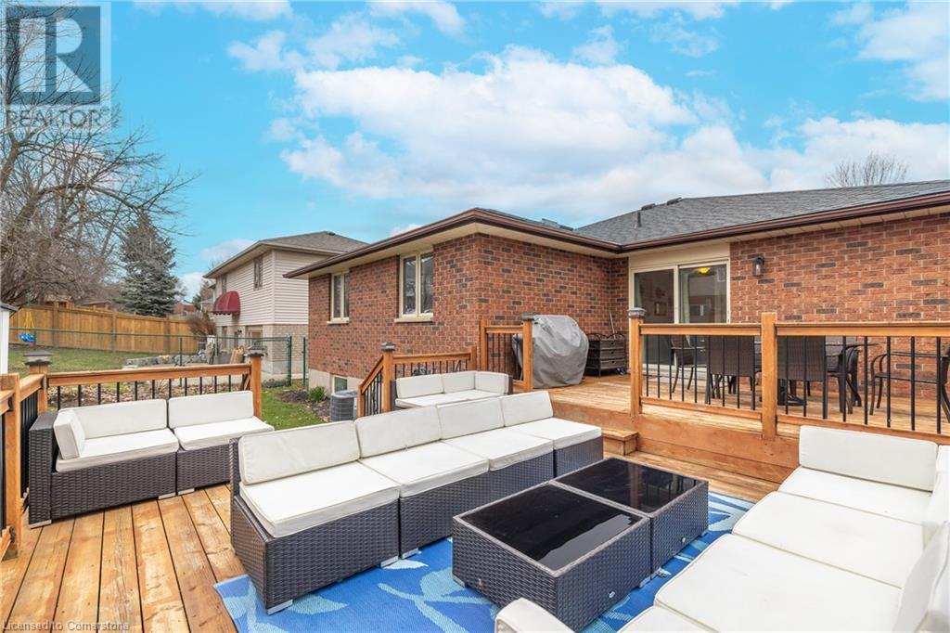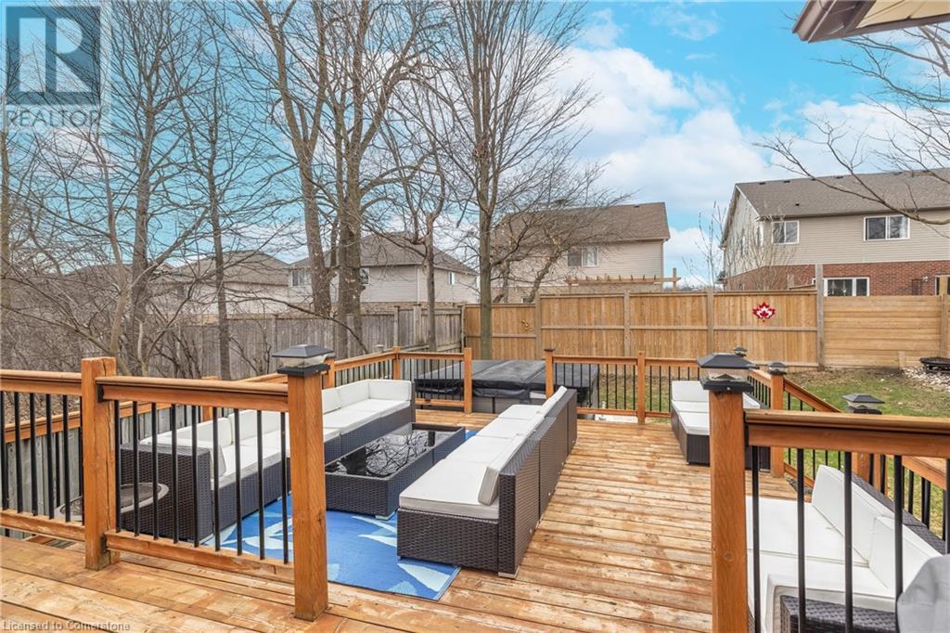28 Peartree Crescent Guelph, Ontario N1H 8K6
4 Bedroom
2 Bathroom
1927 sqft
Bungalow
Fireplace
Central Air Conditioning
Forced Air
Lawn Sprinkler
$850,000
This beautifully maintained bungalow features 3 main-floor bedrooms plus a versatile basement bedroom, 2 full bathrooms, and a fully finished basement perfect for entertaining. Enjoy the spacious kitchen, cozy living areas, and a large deck with hot tub—ideal for relaxing or hosting year-round. Located in a quiet, family-friendly neighborhood, this home blends comfort, functionality, and lifestyle. (id:42029)
Open House
This property has open houses!
April
19
Saturday
Starts at:
2:00 pm
Ends at:4:00 pm
April
20
Sunday
Starts at:
2:00 pm
Ends at:4:00 pm
Property Details
| MLS® Number | 40719121 |
| Property Type | Single Family |
| AmenitiesNearBy | Schools |
| CommunicationType | High Speed Internet |
| EquipmentType | Water Heater |
| Features | Skylight |
| ParkingSpaceTotal | 6 |
| RentalEquipmentType | Water Heater |
| Structure | Shed, Porch |
Building
| BathroomTotal | 2 |
| BedroomsAboveGround | 3 |
| BedroomsBelowGround | 1 |
| BedroomsTotal | 4 |
| Appliances | Central Vacuum, Dryer, Freezer, Refrigerator, Washer, Gas Stove(s), Window Coverings, Garage Door Opener, Hot Tub |
| ArchitecturalStyle | Bungalow |
| BasementDevelopment | Finished |
| BasementType | Full (finished) |
| ConstructedDate | 1994 |
| ConstructionStyleAttachment | Detached |
| CoolingType | Central Air Conditioning |
| ExteriorFinish | Brick |
| FireProtection | Smoke Detectors |
| FireplacePresent | Yes |
| FireplaceTotal | 1 |
| FoundationType | Poured Concrete |
| HeatingFuel | Natural Gas |
| HeatingType | Forced Air |
| StoriesTotal | 1 |
| SizeInterior | 1927 Sqft |
| Type | House |
| UtilityWater | Municipal Water |
Parking
| Attached Garage |
Land
| Acreage | No |
| FenceType | Fence |
| LandAmenities | Schools |
| LandscapeFeatures | Lawn Sprinkler |
| Sewer | Municipal Sewage System |
| SizeDepth | 121 Ft |
| SizeFrontage | 49 Ft |
| SizeTotalText | Under 1/2 Acre |
| ZoningDescription | R1b |
Rooms
| Level | Type | Length | Width | Dimensions |
|---|---|---|---|---|
| Lower Level | Bedroom | 10'6'' x 17'4'' | ||
| Lower Level | 3pc Bathroom | 9'3'' x 7'6'' | ||
| Main Level | Bedroom | 9'9'' x 11'4'' | ||
| Main Level | Bedroom | 11'8'' x 11'4'' | ||
| Main Level | Primary Bedroom | 11'7'' x 14'3'' | ||
| Main Level | 5pc Bathroom | 9'9'' x 6'11'' |
Utilities
| Cable | Available |
| Electricity | Available |
| Natural Gas | Available |
| Telephone | Available |
https://www.realtor.ca/real-estate/28182820/28-peartree-crescent-guelph
Interested?
Contact us for more information
Mark Wilson
Salesperson
Keller Williams Innovation Realty
640 Riverbend Dr.
Kitchener, Ontario N2K 3S2
640 Riverbend Dr.
Kitchener, Ontario N2K 3S2







