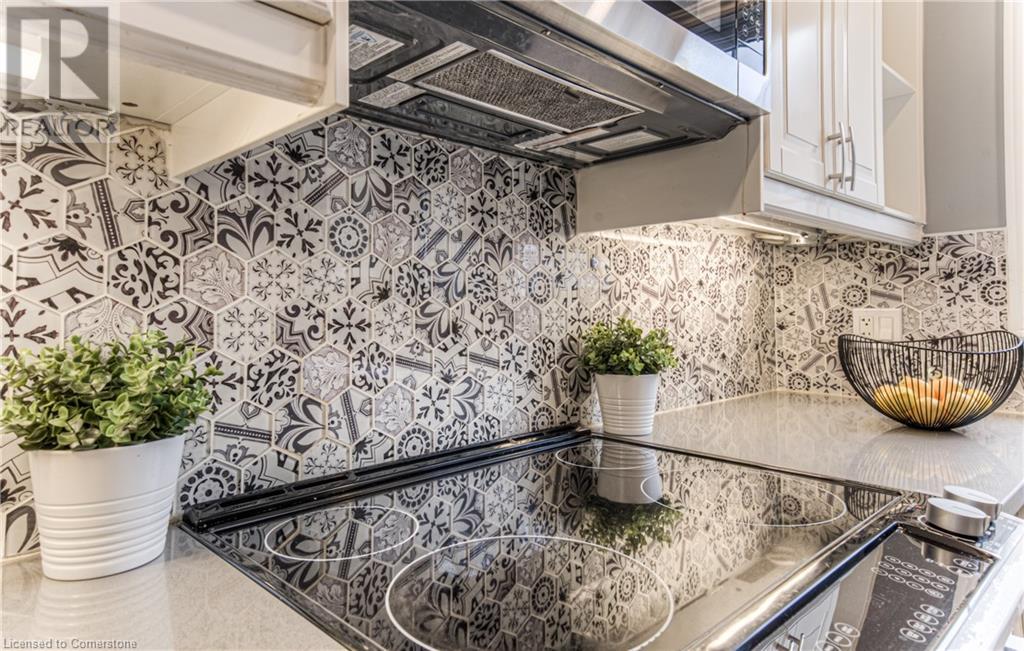28 Mansion Street Unit# 10 Kitchener, Ontario N2H 2J6
$589,000Maintenance, Insurance, Parking
$525 Monthly
Maintenance, Insurance, Parking
$525 MonthlyWelcome to urban living at its finest! This stylish 1-bedroom stacked townhome condo is the perfect blend of modern comfort and unbeatable convenience, nestled right in the heart of downtown Kitchener. Just steps from Centre In The Square, Victoria Street, and some of the city’s best restaurants, cafes, and shopping, you’ll never miss a beat. Inside, enjoy an open-concept layout with sleek finishes, a bright and airy living space with floor to ceiling windows, and a gorgeous kitchen perfect for entertaining. The best part? Your very own private garage and full basement—an absolute rarity in this vibrant area! Whether you’re a young professional, investor, or looking to downsize without compromise, this home is a must-see. Don’t miss your chance to live in one of Kitchener’s trendiest neighborhoods! (id:42029)
Property Details
| MLS® Number | 40697943 |
| Property Type | Single Family |
| AmenitiesNearBy | Hospital, Park |
| EquipmentType | Rental Water Softener |
| Features | Automatic Garage Door Opener |
| ParkingSpaceTotal | 2 |
| RentalEquipmentType | Rental Water Softener |
Building
| BathroomTotal | 2 |
| BedroomsAboveGround | 1 |
| BedroomsTotal | 1 |
| Appliances | Dishwasher, Refrigerator, Stove |
| ArchitecturalStyle | 3 Level |
| BasementDevelopment | Partially Finished |
| BasementType | Full (partially Finished) |
| ConstructedDate | 2003 |
| ConstructionStyleAttachment | Attached |
| CoolingType | Central Air Conditioning |
| ExteriorFinish | Brick, Vinyl Siding |
| HalfBathTotal | 1 |
| HeatingFuel | Natural Gas |
| HeatingType | Forced Air |
| StoriesTotal | 3 |
| SizeInterior | 1224 Sqft |
| Type | Row / Townhouse |
| UtilityWater | Municipal Water |
Parking
| Attached Garage | |
| Covered |
Land
| AccessType | Highway Access |
| Acreage | No |
| LandAmenities | Hospital, Park |
| Sewer | Municipal Sewage System |
| SizeTotal | 0|unknown |
| SizeTotalText | 0|unknown |
| ZoningDescription | Res-6 |
Rooms
| Level | Type | Length | Width | Dimensions |
|---|---|---|---|---|
| Second Level | 2pc Bathroom | Measurements not available | ||
| Second Level | Family Room | 14'4'' x 14'10'' | ||
| Second Level | Kitchen | 10'11'' x 20'3'' | ||
| Third Level | 5pc Bathroom | 13'11'' x 7'8'' | ||
| Third Level | Primary Bedroom | 14'4'' x 23'10'' | ||
| Main Level | Family Room | 14'5'' x 11'8'' |
https://www.realtor.ca/real-estate/27995241/28-mansion-street-unit-10-kitchener
Interested?
Contact us for more information
Aaron Fierling
Salesperson
196 Victoria St. S.,
Kitchener, Ontario N2G 2B9




















