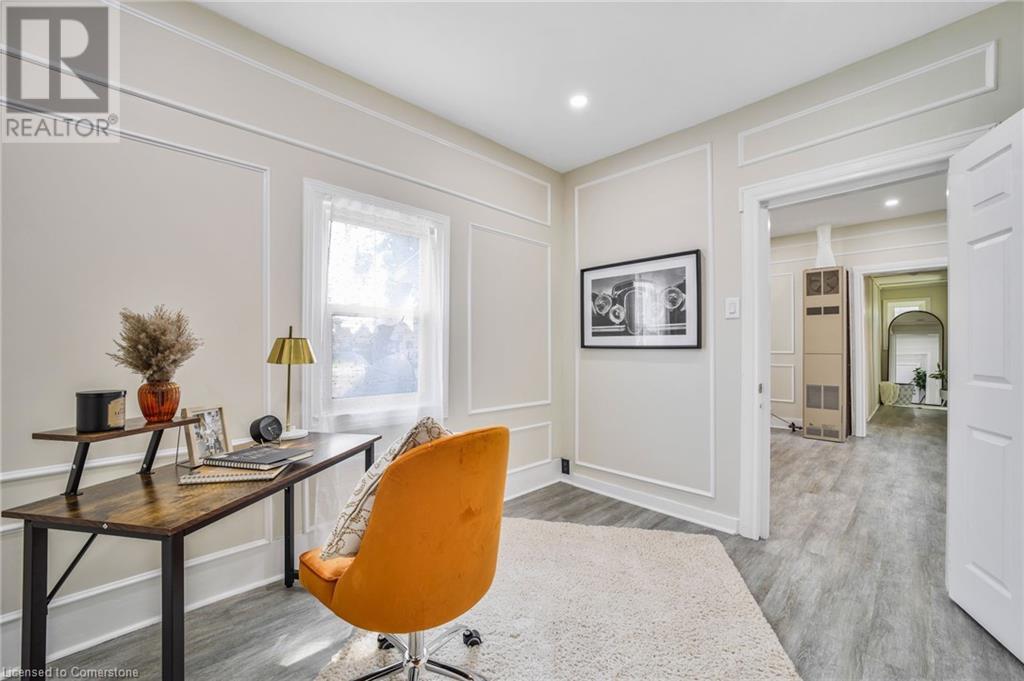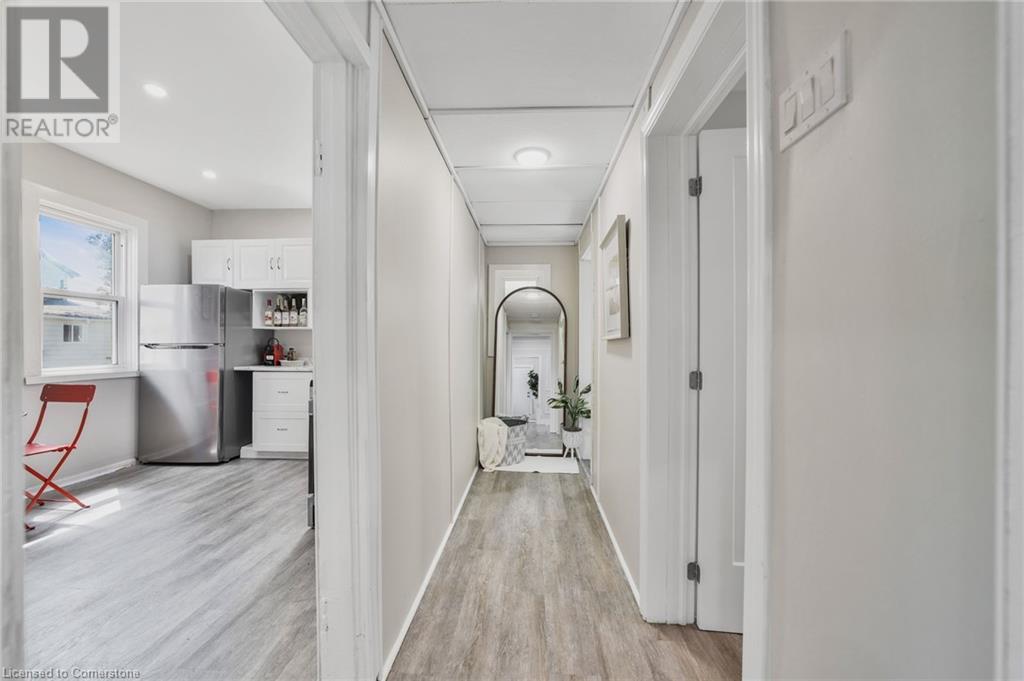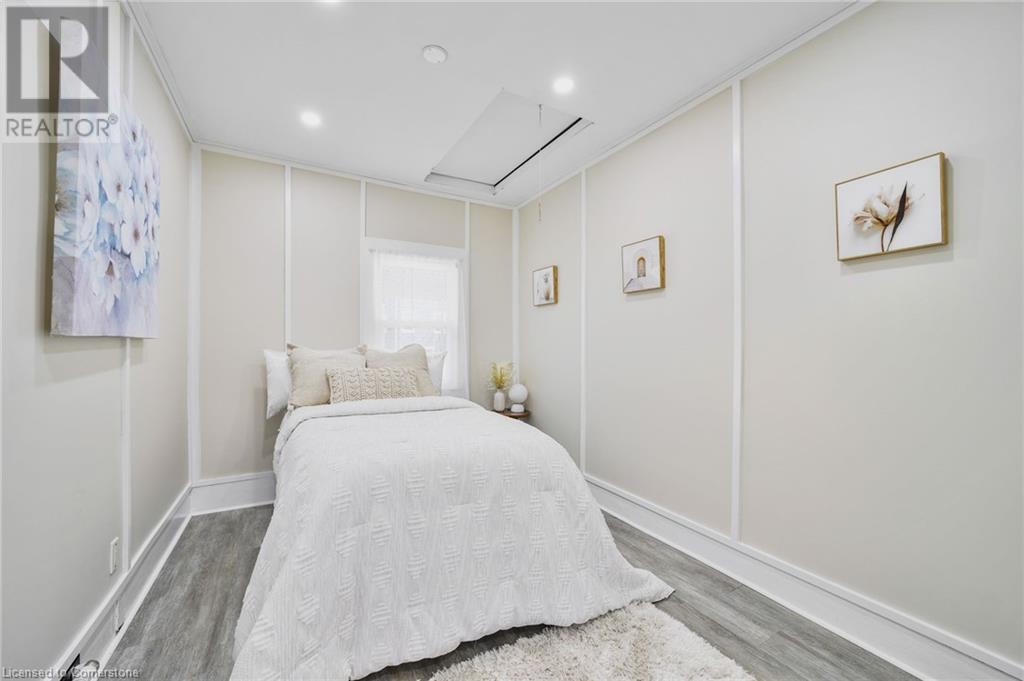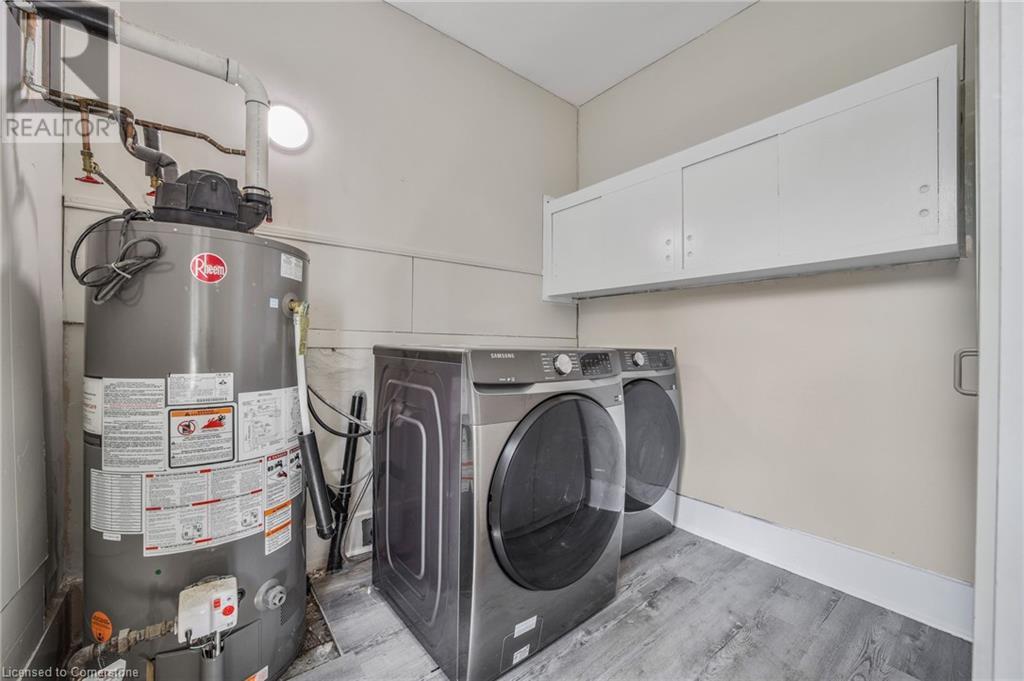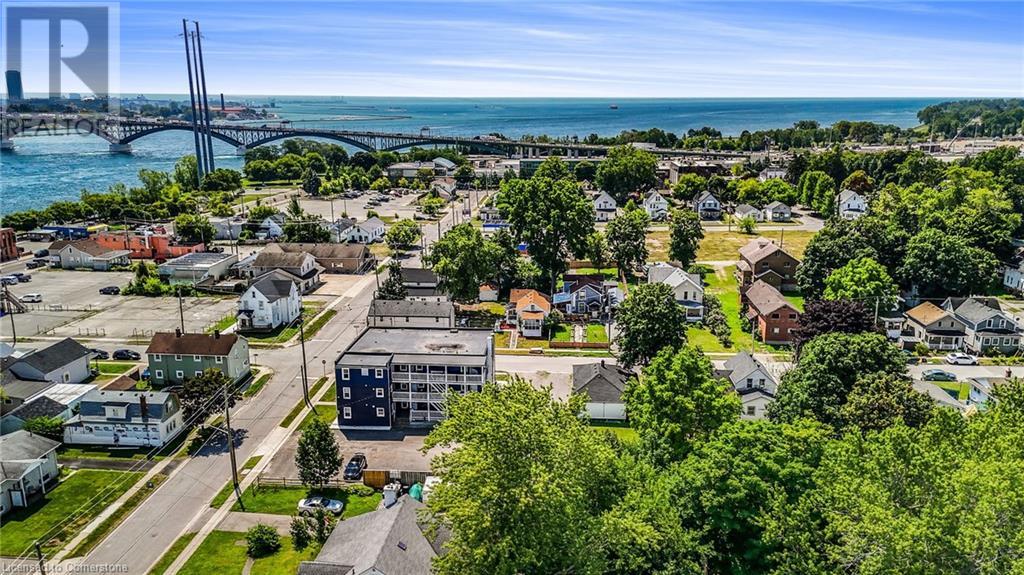28 Forsythe Street Fort Erie, Ontario L2A 1X2
$399,900
Welcome to 28 Forsythe Street, Fort Erie—a charming and fully renovated home featuring two bedrooms, one bathroom, a modern kitchen with brand new stainless steel appliances, a washer and dryer, an attic, a detached garage, a large backyard, and a welcoming porch. Situated near the iconic Niagara Falls and the US border, this property is perfect for cross-border commuters and tourists, making it an ideal investment for Airbnb or short-term rentals. Fort Erie's peaceful neighborhoods, excellent amenities, and easy access to major highways enhance its appeal. The area's ongoing development and proximity to the Niagara River and vibrant downtown further boost its potential for high appreciation. Don't miss this opportunity to own a beautifully updated home in a prime location—whether you're looking for a cozy residence or a profitable investment, 28 Forsythe Street offers everything you need. Schedule a viewing today to experience this exceptional property firsthand. (id:42029)
Property Details
| MLS® Number | 40679320 |
| Property Type | Single Family |
| AmenitiesNearBy | Beach, Park, Schools, Shopping |
| EquipmentType | Water Heater |
| Features | Southern Exposure |
| ParkingSpaceTotal | 7 |
| RentalEquipmentType | Water Heater |
Building
| BathroomTotal | 1 |
| BedroomsAboveGround | 2 |
| BedroomsTotal | 2 |
| Appliances | Dryer, Refrigerator, Stove, Washer, Gas Stove(s), Hood Fan |
| ArchitecturalStyle | Bungalow |
| BasementDevelopment | Unfinished |
| BasementType | Crawl Space (unfinished) |
| ConstructionStyleAttachment | Detached |
| CoolingType | Ductless, Window Air Conditioner |
| ExteriorFinish | Vinyl Siding |
| HeatingType | Baseboard Heaters |
| StoriesTotal | 1 |
| SizeInterior | 803 Sqft |
| Type | House |
| UtilityWater | Municipal Water |
Parking
| Detached Garage |
Land
| AccessType | Road Access, Highway Access, Highway Nearby |
| Acreage | No |
| LandAmenities | Beach, Park, Schools, Shopping |
| Sewer | Municipal Sewage System |
| SizeDepth | 106 Ft |
| SizeFrontage | 52 Ft |
| SizeTotalText | Under 1/2 Acre |
| ZoningDescription | R2 |
Rooms
| Level | Type | Length | Width | Dimensions |
|---|---|---|---|---|
| Main Level | Utility Room | 8'1'' x 8'0'' | ||
| Main Level | Bedroom | 11'4'' x 8'9'' | ||
| Main Level | Bedroom | 8'5'' x 11'4'' | ||
| Main Level | 4pc Bathroom | 4'8'' x 7'1'' | ||
| Main Level | Living Room | 17'6'' x 12'0'' | ||
| Main Level | Kitchen | 13'3'' x 9'10'' |
https://www.realtor.ca/real-estate/27667716/28-forsythe-street-fort-erie
Interested?
Contact us for more information
Suresh Kangayampalayam Manian
Broker
901 Victoria Street N., Suite B
Kitchener, Ontario N2B 3C3










