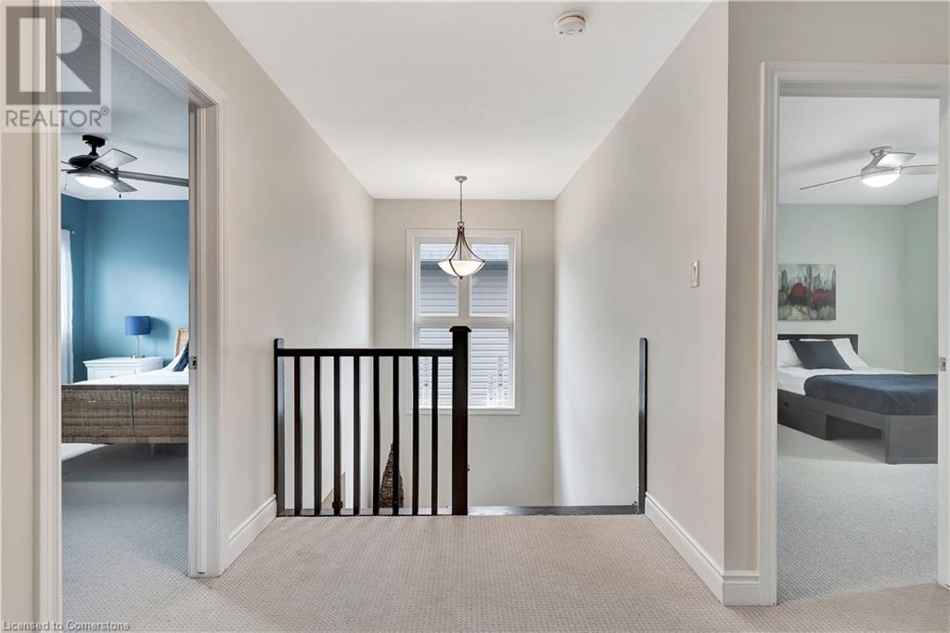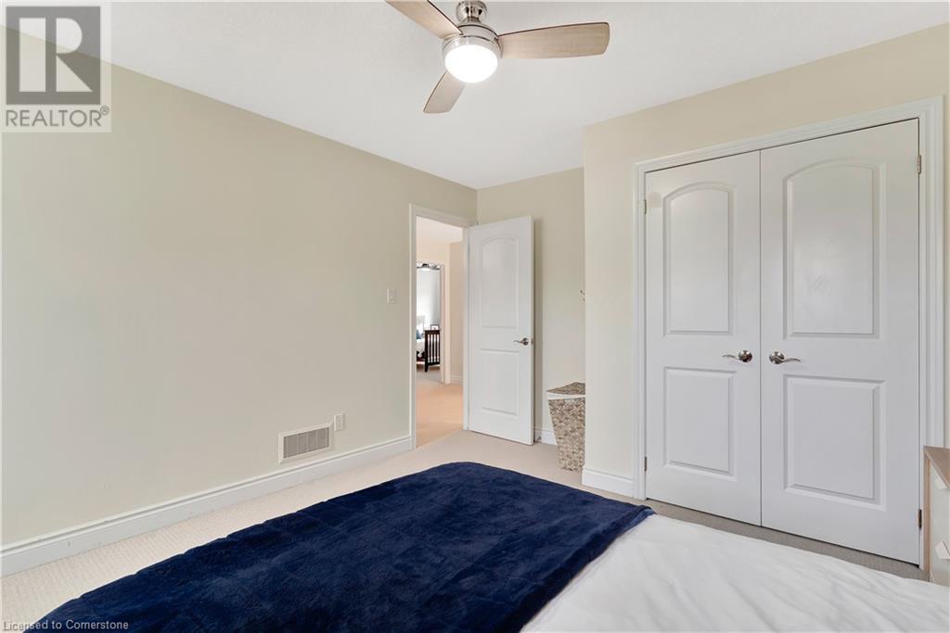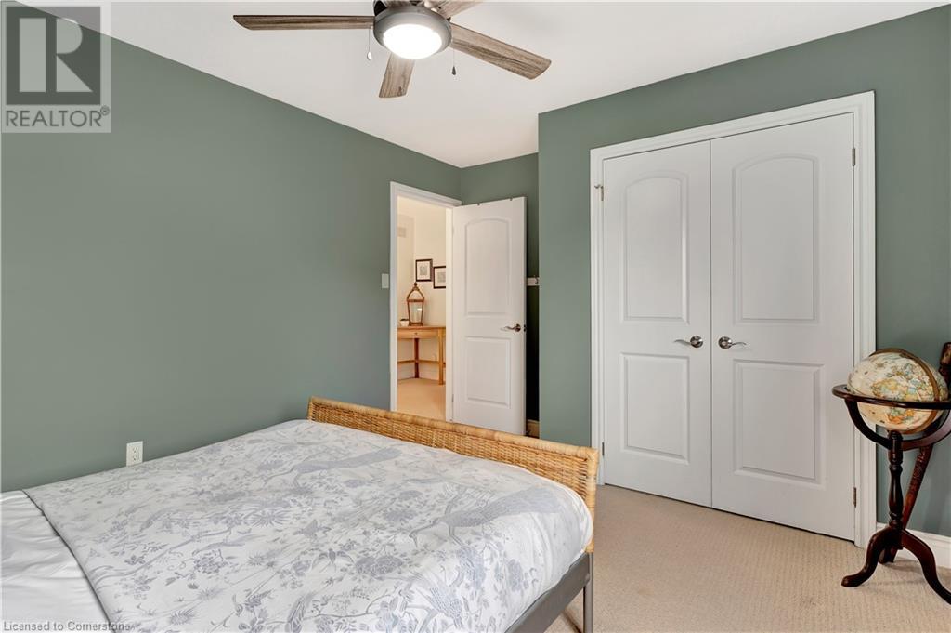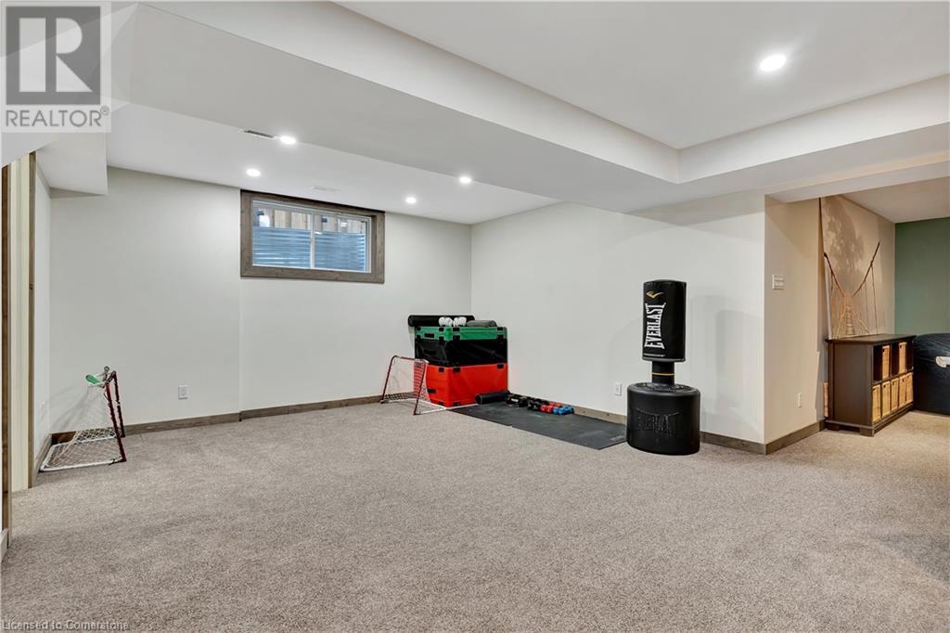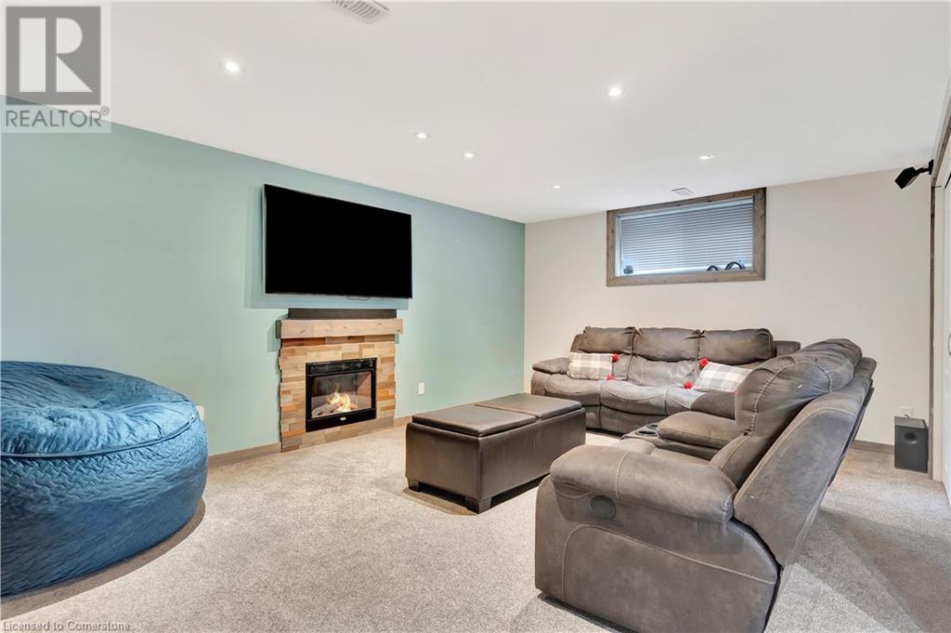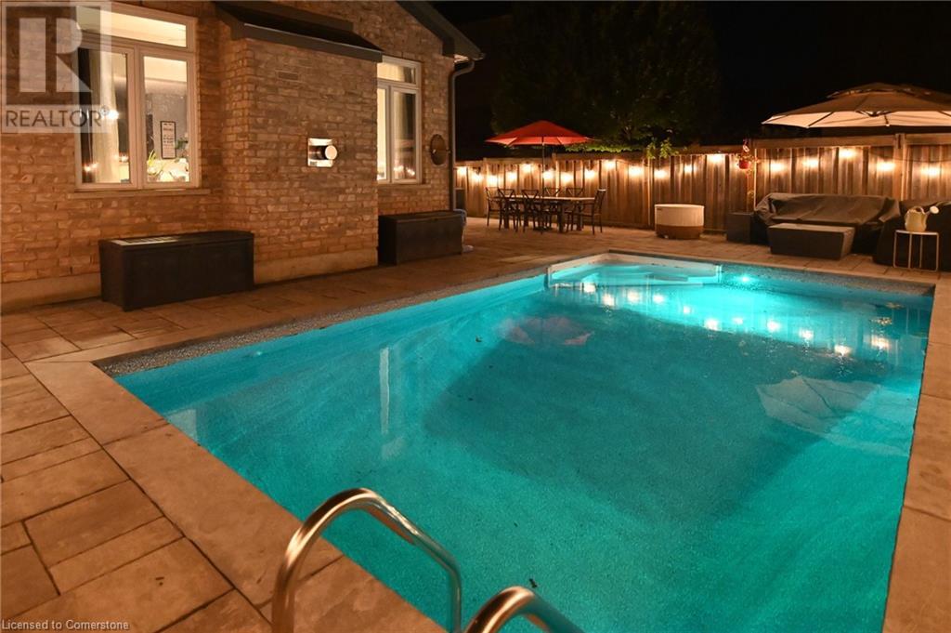28 Cox Street Cambridge, Ontario N1S 0A3
$1,025,000
Welcome to 28 Cox Street, Cambridge! This stunning 5-bedroom + Den, 4-bathroom family home offers the perfect blend of spacious living and modern design. Step into a large, welcoming foyer that sets the tone for this beautifully maintained home. The open-concept main floor seamlessly combines the kitchen, dining, and living areas - ideal for everyday living and entertaining. The kitchen features a walk-in pantry, providing ample storage and keeping everything organized and within reach. Large windows flood the space with natural light, and a cozy fireplace adds the perfect touch of warmth and charm. Each of the generously sized bedrooms features ample closet space, with the primary suite boasting a walk-in closet and a private ensuite. The fully finished basement includes a den and bedroom currently used as an office space. Step outside to enjoy a backyard built for entertaining, complete with an interlock patio and in-ground pool - perfect for summer gatherings with family and friends. What truly sets this home apart is its unique R6 zoning (commercial residential) a rare find that allows for a home-based business or live/work setup. Located in an amazing area, you're close to schools, parks, shops, and everything Cambridge has to offer. Don't miss your chance to own this home in one of Cambridges most desirable locations! (id:42029)
Open House
This property has open houses!
2:00 pm
Ends at:4:00 pm
2:00 pm
Ends at:4:00 pm
Property Details
| MLS® Number | 40717246 |
| Property Type | Single Family |
| AmenitiesNearBy | Golf Nearby, Park, Public Transit, Schools, Shopping |
| CommunityFeatures | Quiet Area, School Bus |
| EquipmentType | Water Heater |
| Features | Paved Driveway |
| ParkingSpaceTotal | 4 |
| RentalEquipmentType | Water Heater |
Building
| BathroomTotal | 4 |
| BedroomsAboveGround | 4 |
| BedroomsBelowGround | 1 |
| BedroomsTotal | 5 |
| Appliances | Central Vacuum, Dishwasher, Dryer, Refrigerator, Water Softener, Washer, Range - Gas, Window Coverings, Garage Door Opener |
| ArchitecturalStyle | 2 Level |
| BasementDevelopment | Finished |
| BasementType | Full (finished) |
| ConstructedDate | 2012 |
| ConstructionStyleAttachment | Detached |
| CoolingType | Central Air Conditioning |
| ExteriorFinish | Brick, Concrete, Stone |
| HalfBathTotal | 1 |
| HeatingFuel | Natural Gas |
| HeatingType | Hot Water Radiator Heat |
| StoriesTotal | 2 |
| SizeInterior | 3448 Sqft |
| Type | House |
| UtilityWater | Municipal Water |
Parking
| Attached Garage |
Land
| AccessType | Road Access |
| Acreage | No |
| LandAmenities | Golf Nearby, Park, Public Transit, Schools, Shopping |
| Sewer | Municipal Sewage System |
| SizeDepth | 105 Ft |
| SizeFrontage | 41 Ft |
| SizeIrregular | 0.1 |
| SizeTotal | 0.1 Ac|under 1/2 Acre |
| SizeTotalText | 0.1 Ac|under 1/2 Acre |
| ZoningDescription | R6 |
Rooms
| Level | Type | Length | Width | Dimensions |
|---|---|---|---|---|
| Second Level | Primary Bedroom | 12'6'' x 16'9'' | ||
| Second Level | Bedroom | 11'0'' x 14'5'' | ||
| Second Level | Bedroom | 14'2'' x 10'9'' | ||
| Second Level | Bedroom | 11'8'' x 8'8'' | ||
| Second Level | Full Bathroom | Measurements not available | ||
| Second Level | 4pc Bathroom | Measurements not available | ||
| Basement | Utility Room | 9'1'' x 5'9'' | ||
| Basement | Storage | 10'7'' x 4'4'' | ||
| Basement | Recreation Room | 19'10'' x 15'6'' | ||
| Basement | Bedroom | 12'8'' x 8'2'' | ||
| Basement | Family Room | 17'10'' x 12'7'' | ||
| Basement | Den | 12'10'' x 13'5'' | ||
| Basement | 3pc Bathroom | Measurements not available | ||
| Main Level | Living Room | 18'3'' x 14'0'' | ||
| Main Level | Laundry Room | 10'7'' x 6'3'' | ||
| Main Level | Kitchen | 11'11'' x 14'1'' | ||
| Main Level | Dining Room | 18'3'' x 14'2'' | ||
| Main Level | 2pc Bathroom | Measurements not available |
https://www.realtor.ca/real-estate/28180874/28-cox-street-cambridge
Interested?
Contact us for more information
Alexandre Galvao
Salesperson
618 King St. W. Unit A
Kitchener, Ontario N2G 1C8
Cliff C. Rego
Broker of Record
50 Grand Ave. S., Unit 101
Cambridge, Ontario N1S 2L8




















