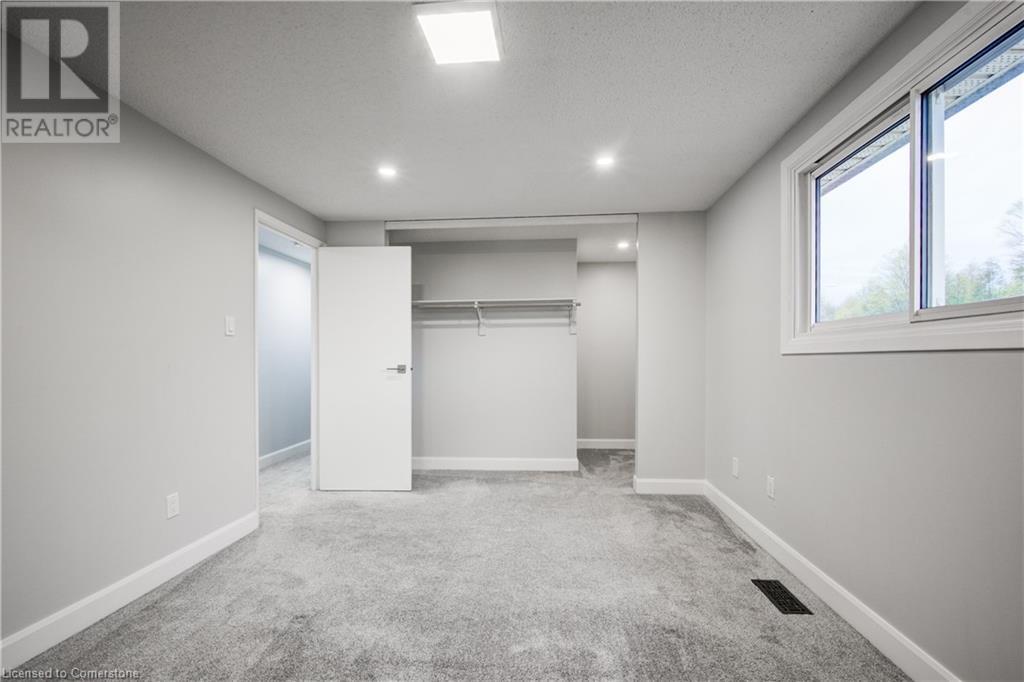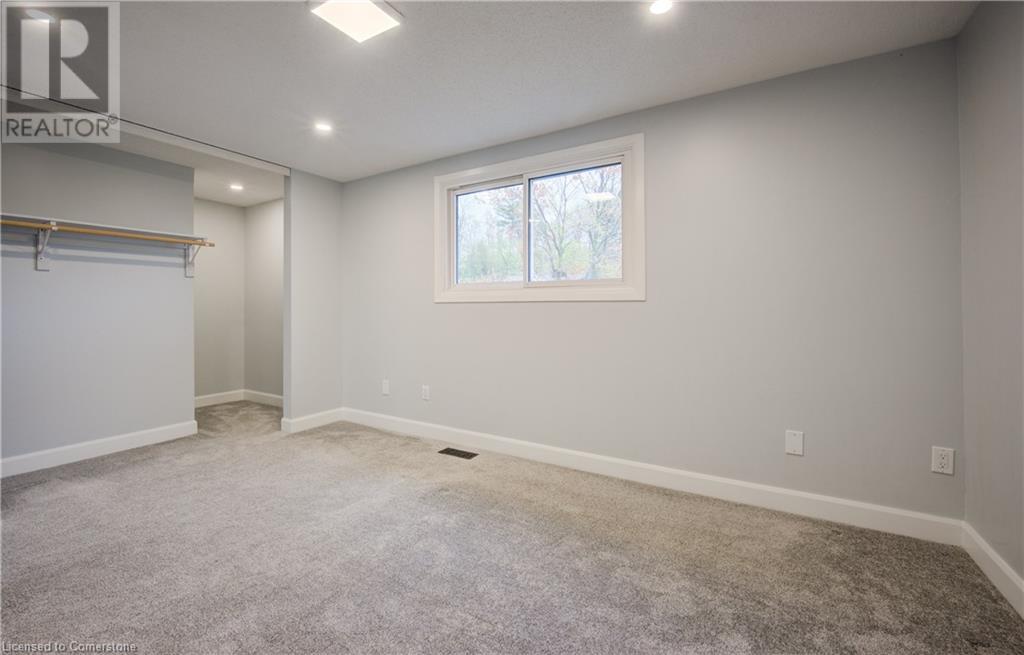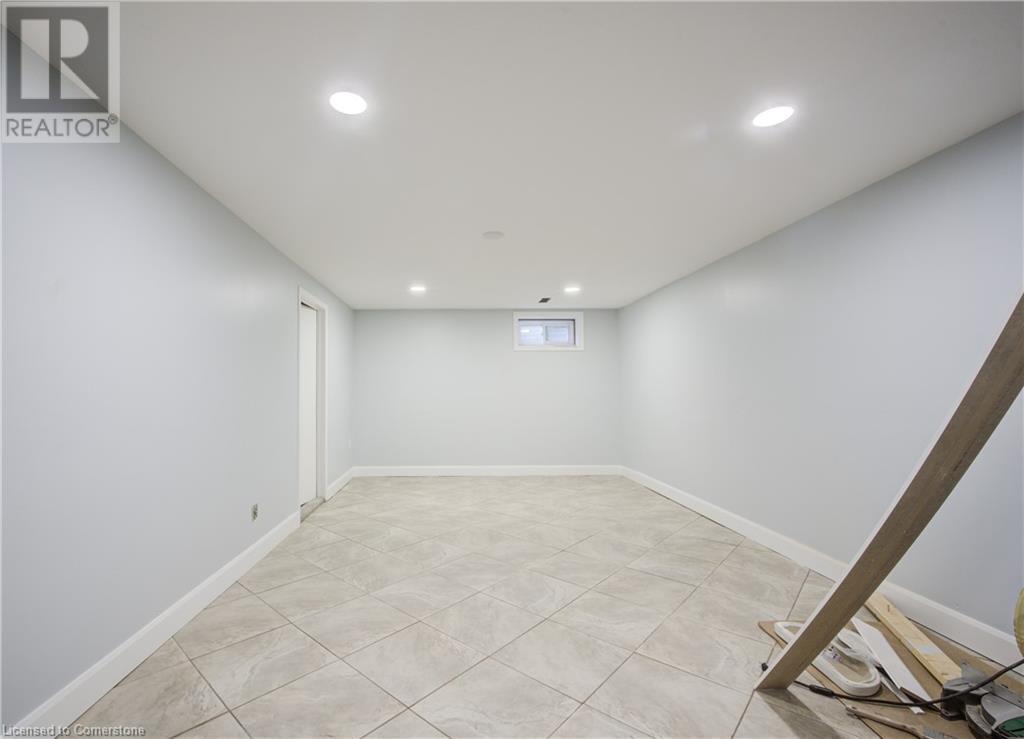273 Pioneer Drive Kitchener, Ontario N2P 1M9
$3,100 MonthlyExterior MaintenanceMaintenance, Exterior Maintenance
$272 Monthly
Maintenance, Exterior Maintenance
$272 MonthlyWelcome to this beautifully updated 3-bedroom, 2-bathroom townhouse nestled in the desirable Pioneer Park neighborhood! This move-in ready home features a modern kitchen with stylish finishes, contemporary bathrooms, and plenty of natural light throughout. Enjoy the convenience of an attached garage and a private, fenced backyard—perfect for relaxing or entertaining. Ideally located just minutes from Hwy. 401, this home offers easy access to parks, shopping centers, top-rated schools, and scenic walking trails. This home checks all the boxes for comfort, style, and location. Don’t miss your chance to live in one of the area’s most sought-after communities! (id:42029)
Property Details
| MLS® Number | 40717266 |
| Property Type | Single Family |
| AmenitiesNearBy | Golf Nearby, Park, Place Of Worship, Playground, Schools, Shopping |
| EquipmentType | Water Heater |
| Features | Backs On Greenbelt |
| ParkingSpaceTotal | 2 |
| RentalEquipmentType | Water Heater |
Building
| BathroomTotal | 2 |
| BedroomsAboveGround | 3 |
| BedroomsTotal | 3 |
| Appliances | Dryer, Refrigerator, Stove, Water Softener, Washer |
| ArchitecturalStyle | 2 Level |
| BasementType | None |
| ConstructedDate | 1977 |
| ConstructionStyleAttachment | Attached |
| CoolingType | Central Air Conditioning |
| ExteriorFinish | Aluminum Siding, Brick |
| HalfBathTotal | 1 |
| HeatingFuel | Natural Gas |
| HeatingType | Forced Air |
| StoriesTotal | 2 |
| SizeInterior | 1200 Sqft |
| Type | Apartment |
| UtilityWater | Municipal Water |
Parking
| Attached Garage |
Land
| AccessType | Highway Nearby |
| Acreage | No |
| LandAmenities | Golf Nearby, Park, Place Of Worship, Playground, Schools, Shopping |
| Sewer | Municipal Sewage System |
| SizeTotal | 0|under 1/2 Acre |
| SizeTotalText | 0|under 1/2 Acre |
| ZoningDescription | Res-4 |
Rooms
| Level | Type | Length | Width | Dimensions |
|---|---|---|---|---|
| Second Level | 4pc Bathroom | Measurements not available | ||
| Second Level | Bedroom | 9'10'' x 9'2'' | ||
| Second Level | Bedroom | 12'6'' x 9'10'' | ||
| Second Level | Primary Bedroom | 13'9'' x 10'6'' | ||
| Basement | 2pc Bathroom | Measurements not available | ||
| Basement | Laundry Room | Measurements not available | ||
| Basement | Recreation Room | Measurements not available | ||
| Main Level | Kitchen | 10'10'' x 7'10'' | ||
| Main Level | Dining Room | 9'2'' x 8'2'' | ||
| Main Level | Living Room | 15'1'' x 10'10'' |
Utilities
| Cable | Available |
https://www.realtor.ca/real-estate/28191443/273-pioneer-drive-kitchener
Interested?
Contact us for more information
Jason Gregory Gaukrodger
Salesperson
640 Riverbend Drive, Unit B
Kitchener, Ontario N2K 3S2





























