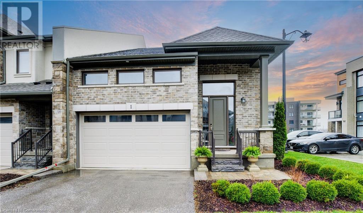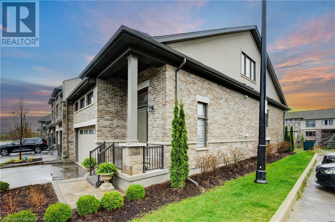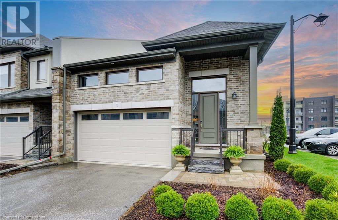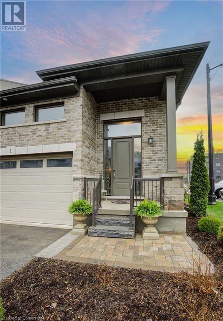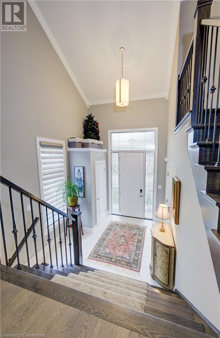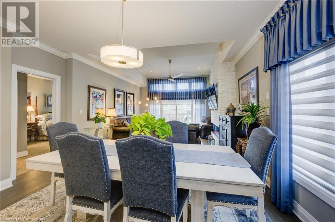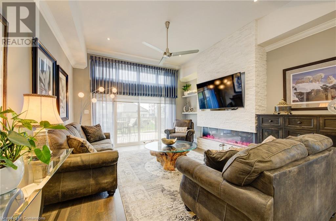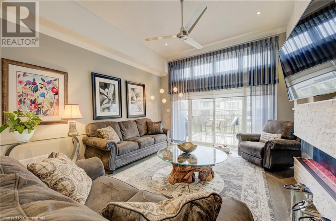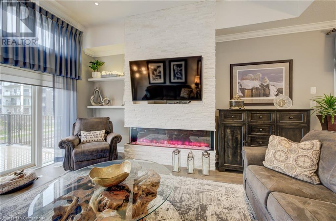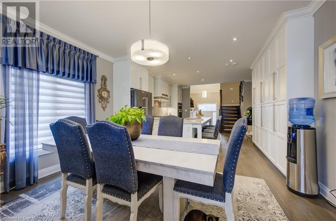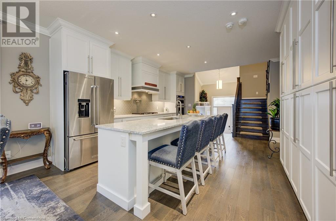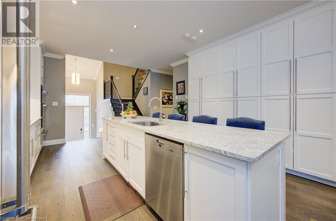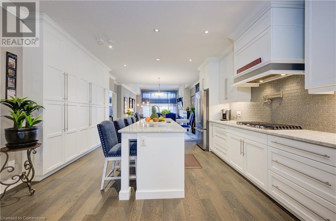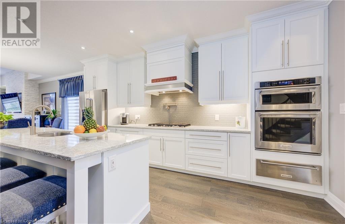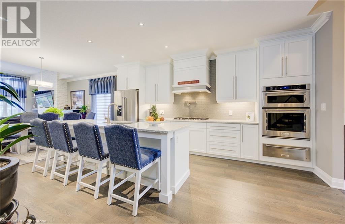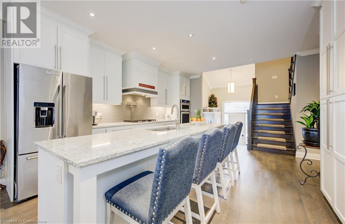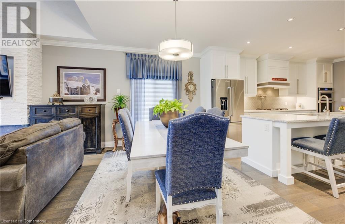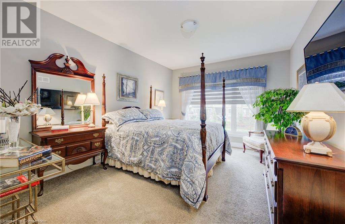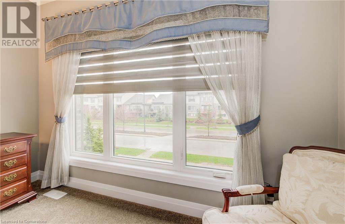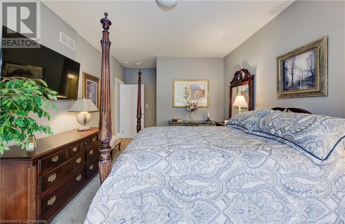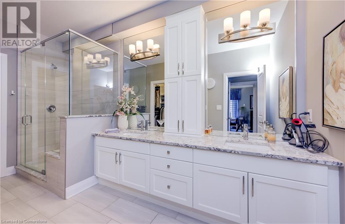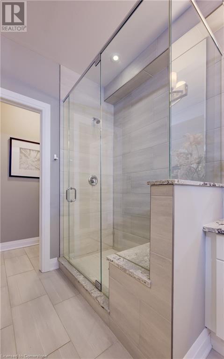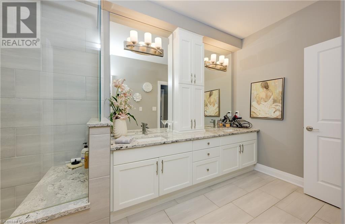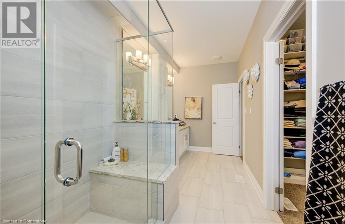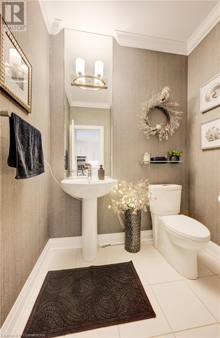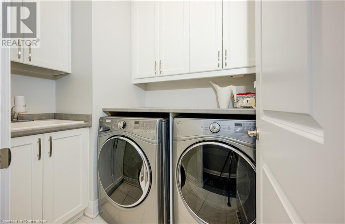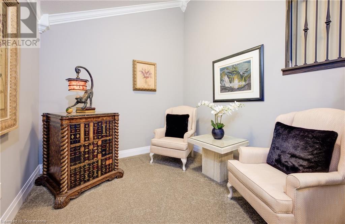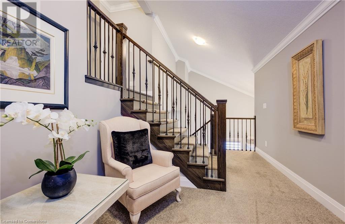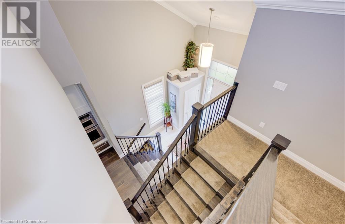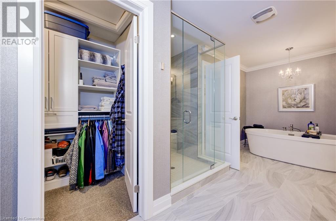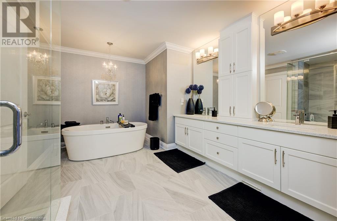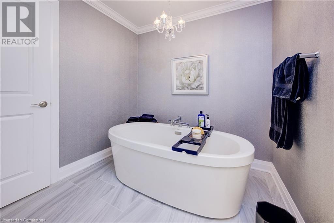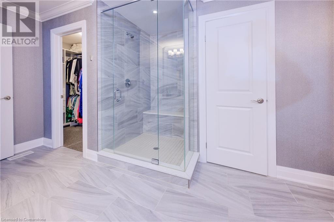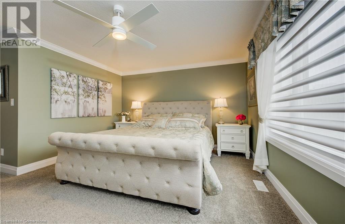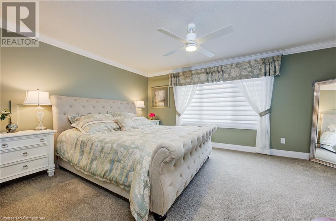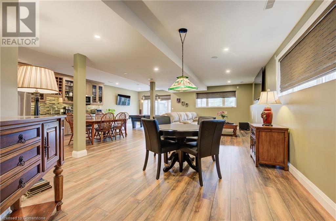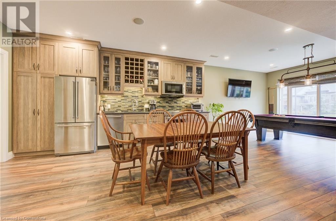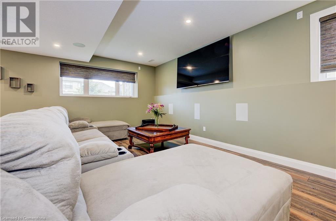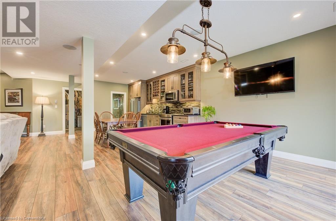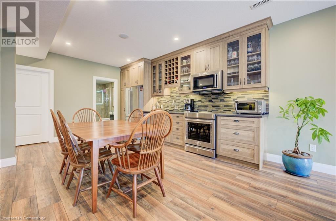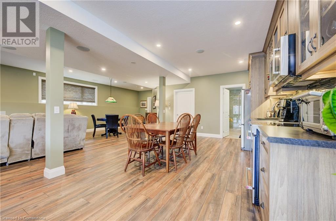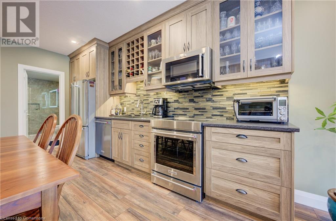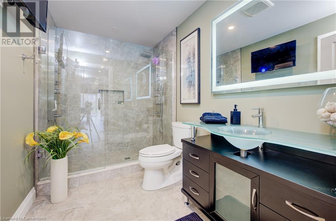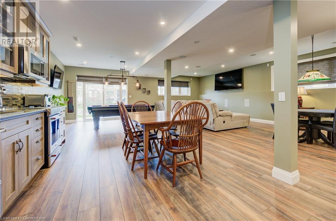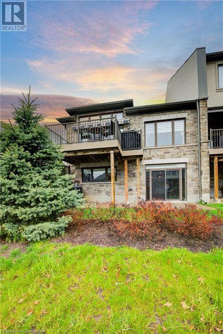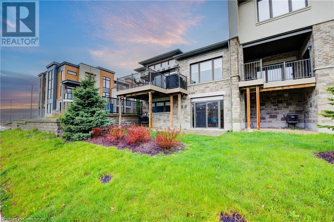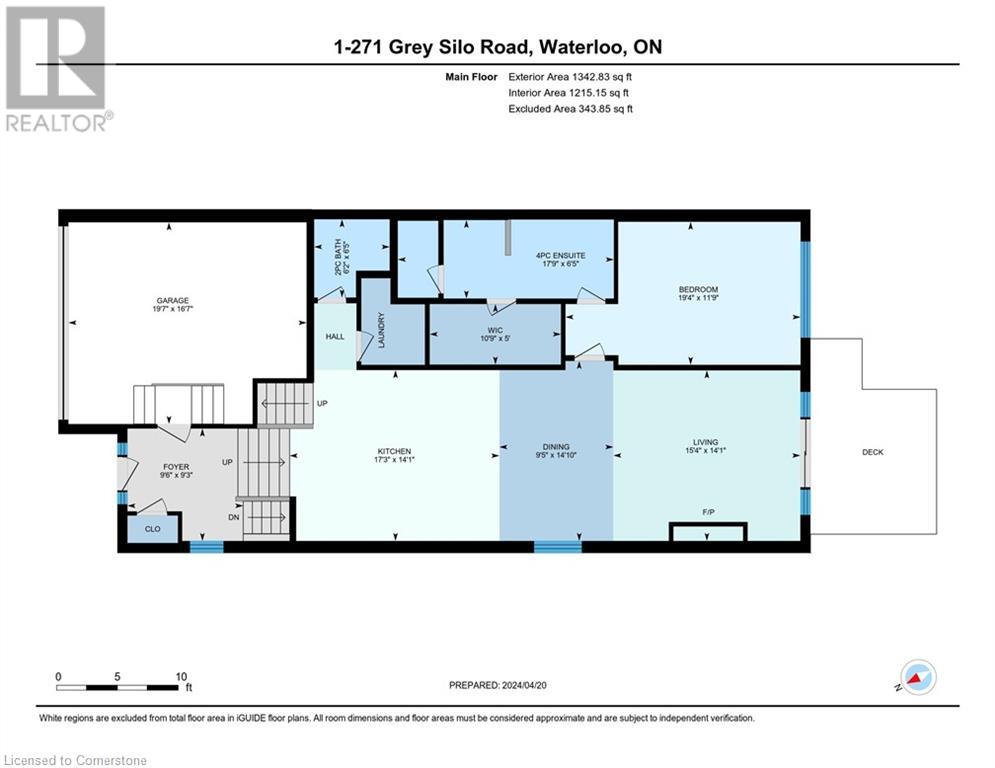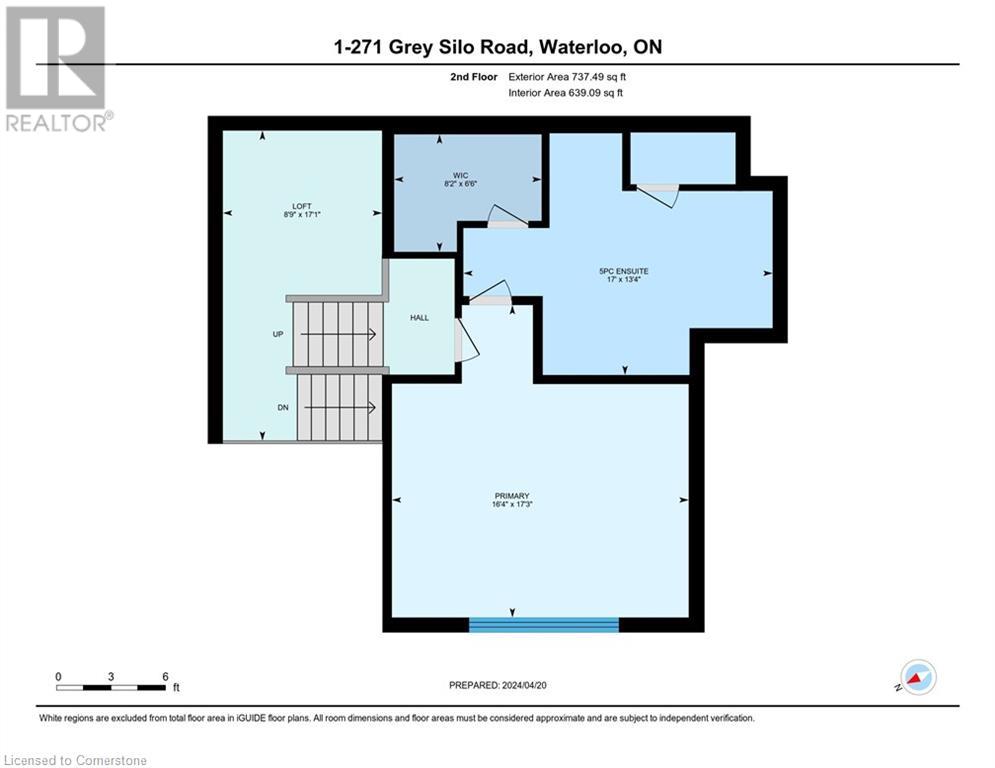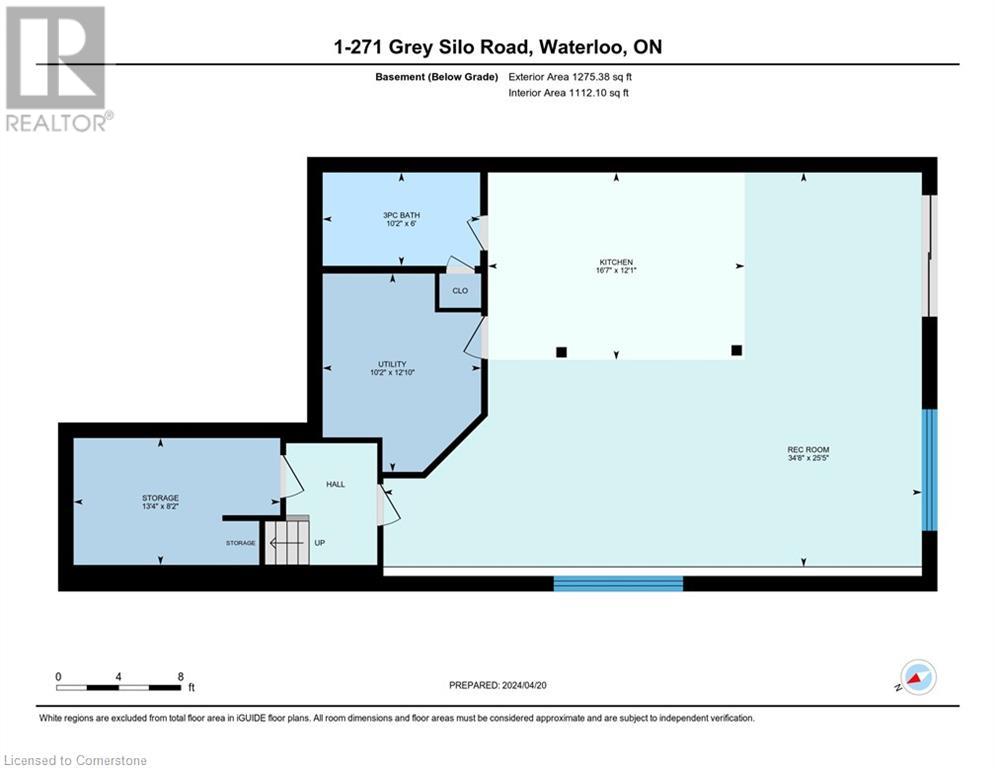271 Grey Silo Road Unit# 1 Waterloo, Ontario N2K 0E9
$1,100,000Maintenance, Insurance, Landscaping, Property Management
$504 Monthly
Maintenance, Insurance, Landscaping, Property Management
$504 MonthlyWelcome to your dream condo, with high quality upgrades and over 3000sq ft of finished living area, where bright and spacious living meets modern elegance! This beautifully designed unit boasts an open-concept living area filled with natural light, perfect for relaxation and entertaining. Main floor master bedroom with an ensuite bathroom ensures comfort and accessibility. The upper bedroom with a spacious closet and its floor-heated ensuite bathroom provides privacy and calm solitude. The contemporary kitchen is a chef’s delight, featuring built-in Kitchen Aid appliances, a pot-filler faucet, and lots of cabinet space, ensuring you have everything you need at your fingertips. The huge Cambria-countertop island gives you a lot of prep space and an ideal area for friends and family to gather around. Step out onto your generously sized, engineered composite deck, complete with a BBQ hookup and wind-sensored, retractable awning. The fully finished, spacious walk-out basement is a true highlight, equipped with a full-size kitchen and full bathroom with floor heating throughout. Whether you are hosting friends or enjoying a quiet evening, this versatile area adapts to your lifestyle. Located in a vibrant community, you’re just moments away from scenic trails, a golf course, a recreation complex, a library, and convenient public transportation. (id:42029)
Property Details
| MLS® Number | 40621336 |
| Property Type | Single Family |
| AmenitiesNearBy | Golf Nearby, Park |
| CommunityFeatures | Community Centre |
| EquipmentType | Water Heater |
| Features | Cul-de-sac, Conservation/green Belt, Balcony, Paved Driveway, Automatic Garage Door Opener |
| ParkingSpaceTotal | 4 |
| RentalEquipmentType | Water Heater |
Building
| BathroomTotal | 4 |
| BedroomsAboveGround | 2 |
| BedroomsTotal | 2 |
| Appliances | Central Vacuum, Dishwasher, Dryer, Microwave, Oven - Built-in, Refrigerator, Water Softener, Water Purifier, Washer, Gas Stove(s), Hood Fan, Garage Door Opener |
| ArchitecturalStyle | Bungalow |
| BasementDevelopment | Finished |
| BasementType | Full (finished) |
| ConstructedDate | 2018 |
| ConstructionStyleAttachment | Attached |
| CoolingType | Central Air Conditioning |
| ExteriorFinish | Brick Veneer, Stone, Stucco |
| FireplacePresent | Yes |
| FireplaceTotal | 1 |
| FoundationType | Poured Concrete |
| HalfBathTotal | 1 |
| HeatingFuel | Natural Gas |
| HeatingType | Forced Air |
| StoriesTotal | 1 |
| SizeInterior | 3355 Sqft |
| Type | Row / Townhouse |
| UtilityWater | Municipal Water |
Parking
| Attached Garage |
Land
| Acreage | No |
| LandAmenities | Golf Nearby, Park |
| Sewer | Municipal Sewage System |
| SizeTotalText | Unknown |
| ZoningDescription | Residential |
Rooms
| Level | Type | Length | Width | Dimensions |
|---|---|---|---|---|
| Second Level | Other | Measurements not available | ||
| Second Level | Full Bathroom | 13'4'' x 17'0'' | ||
| Second Level | Primary Bedroom | 17'3'' x 16'4'' | ||
| Second Level | Loft | 17'1'' x 8'9'' | ||
| Basement | Storage | 8'2'' x 13'4'' | ||
| Basement | 3pc Bathroom | 6'0'' x 10'2'' | ||
| Basement | Recreation Room | 25'5'' x 34'8'' | ||
| Basement | Kitchen | 12'1'' x 16'7'' | ||
| Main Level | Laundry Room | Measurements not available | ||
| Main Level | 2pc Bathroom | 6'5'' x 6'2'' | ||
| Main Level | 4pc Bathroom | 6'5'' x 17'9'' | ||
| Main Level | Bedroom | 11'9'' x 19'4'' | ||
| Main Level | Living Room | 14'1'' x 15'4'' | ||
| Main Level | Kitchen | 14'1'' x 17'3'' | ||
| Main Level | Dining Room | 14'10'' x 9'5'' | ||
| Main Level | Foyer | 9'3'' x 9'6'' |
https://www.realtor.ca/real-estate/27503130/271-grey-silo-road-unit-1-waterloo
Interested?
Contact us for more information
Ivan Pecarski
Salesperson
83 Erb St.w.
Waterloo, Ontario N2L 6C2

