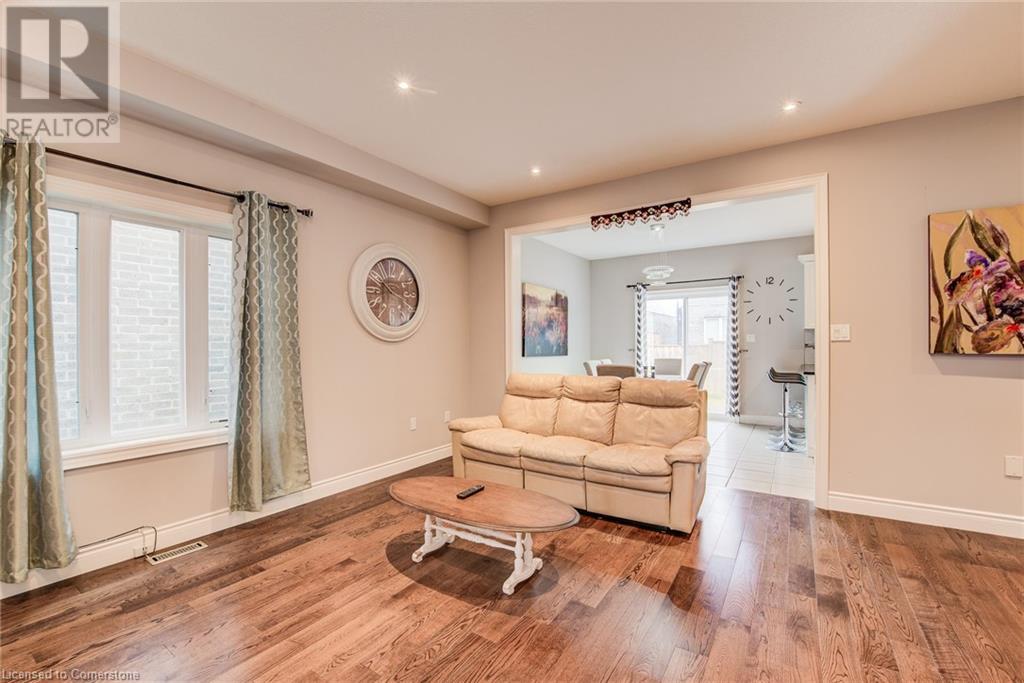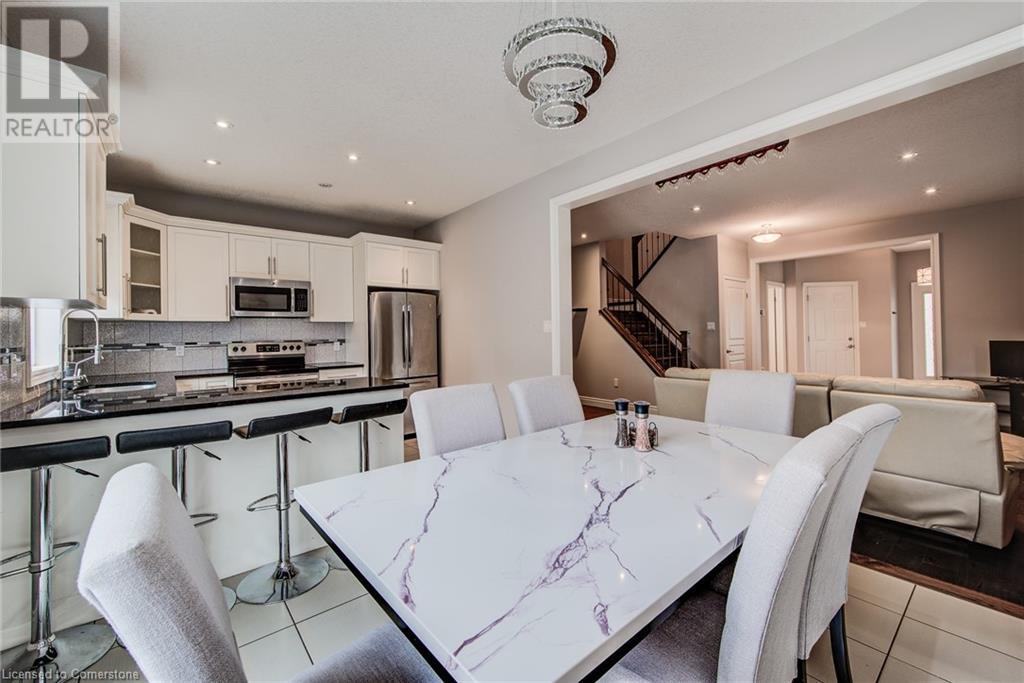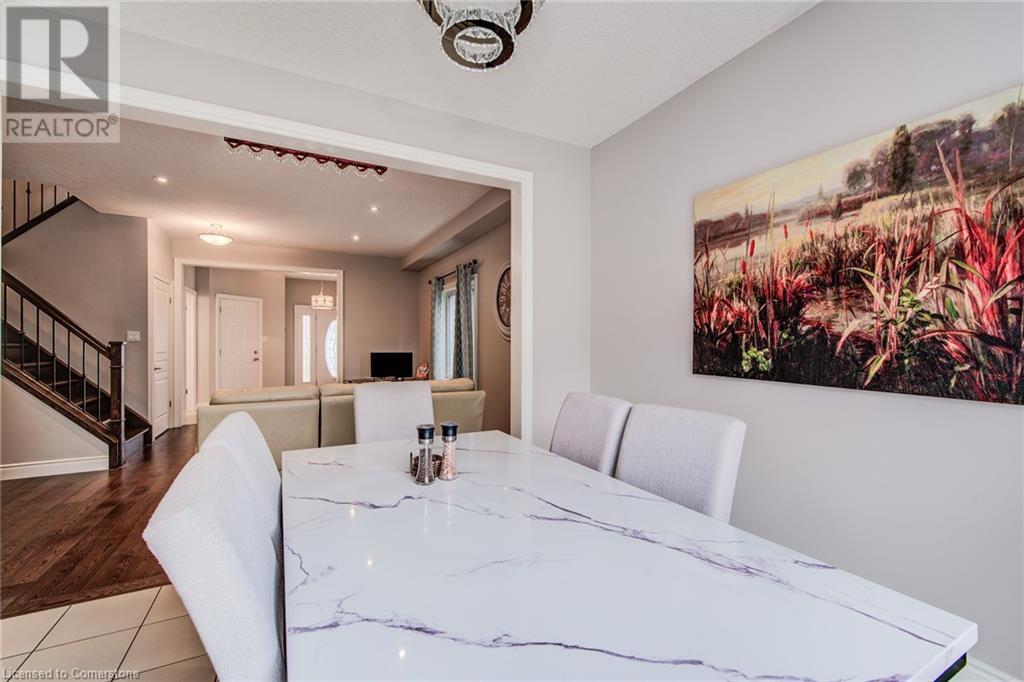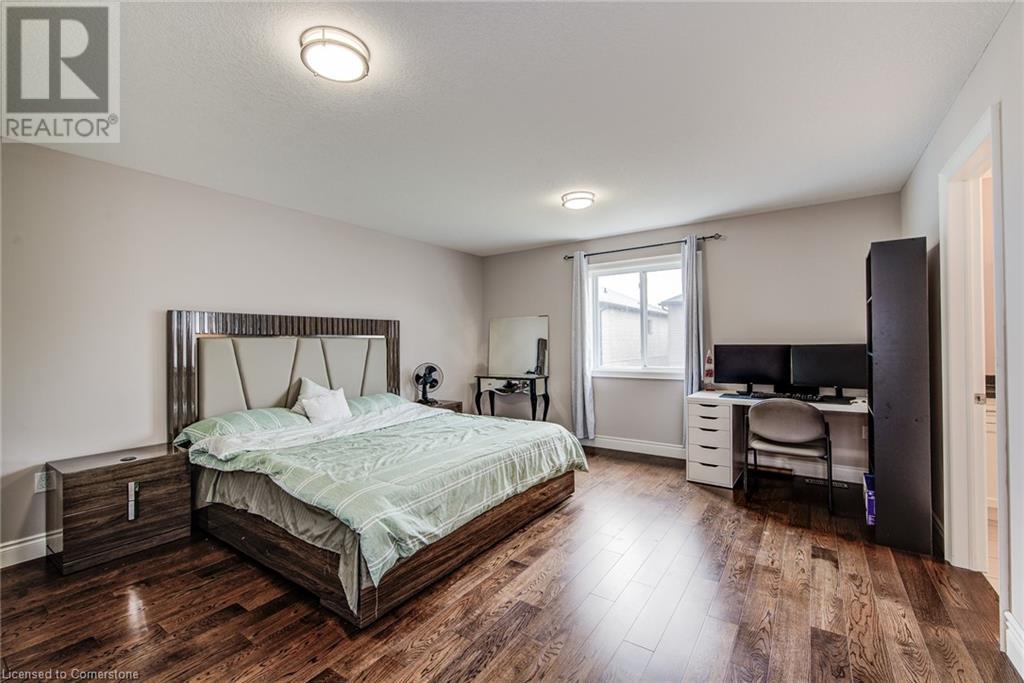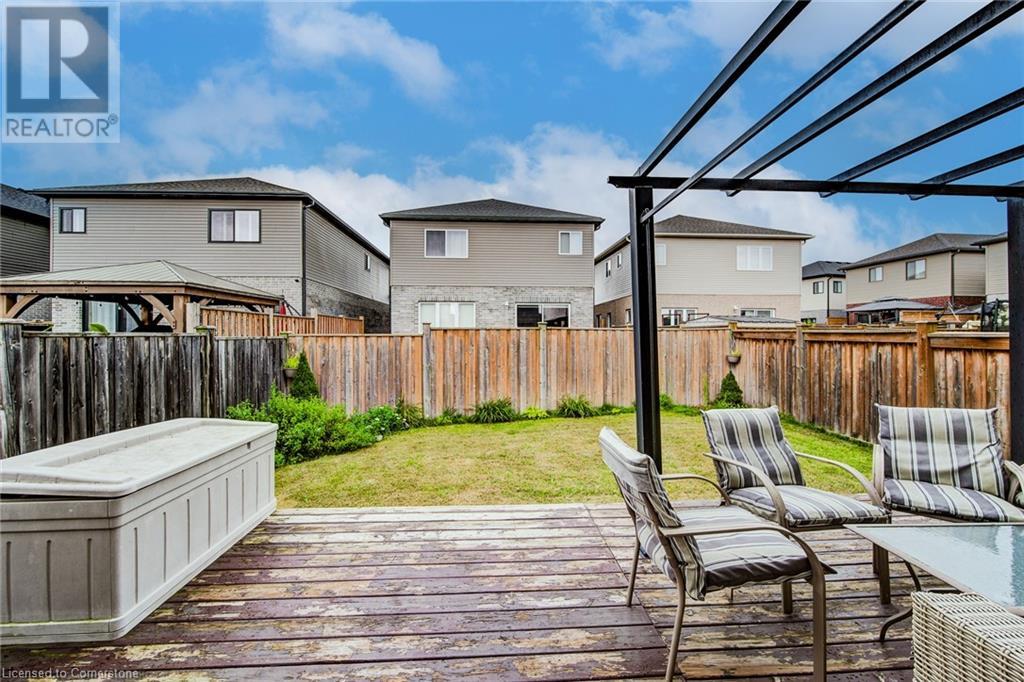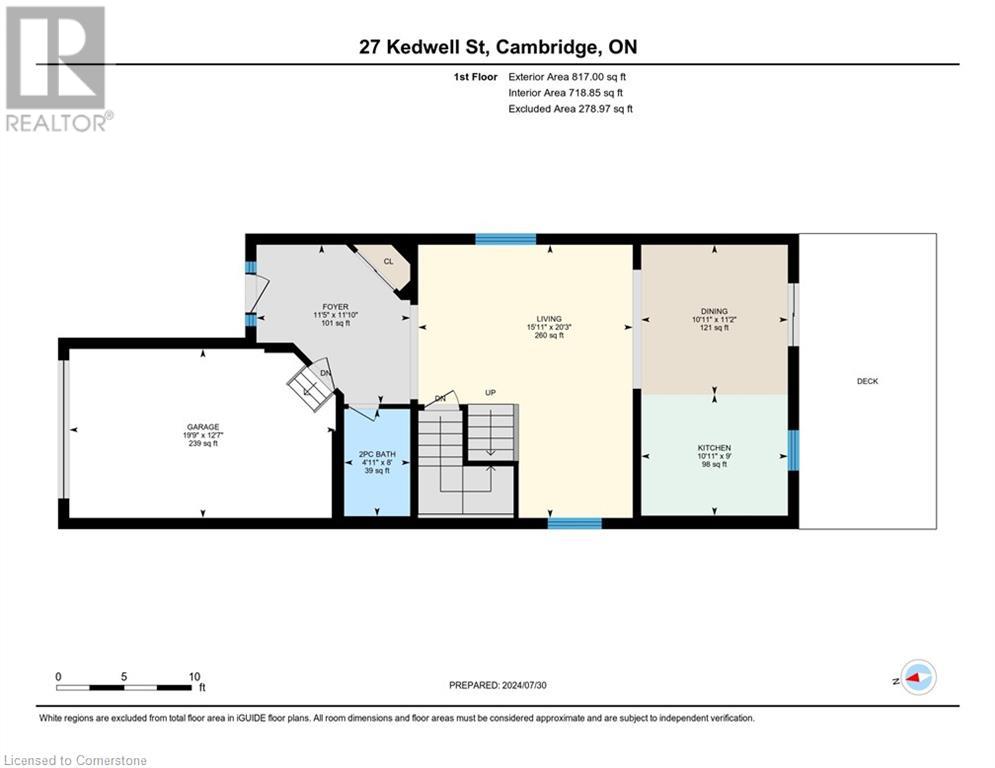27 Kedwell Street Cambridge, Ontario N1P 0C1
$859,900
Nestled in a quiet, family-friendly neighborhood on the outskirts of Cambridge, this delightful detached Google nest smart home is waiting for its new family. With 3 spacious bedrooms and 2.5 baths, this home offers the perfect blend of comfort and convenience with ample parking featuring it's garage space and long driveway. Step inside to find a warm and inviting living space, perfect for family gatherings and entertaining guests. This layout seamlessly connects the living room, dining area, and kitchen, creating a bright and airy atmosphere. The well-appointed kitchen features modern appliances, and plenty of storage.The master bedroom is a true retreat, boasting a luxurious ensuite bathroom, providing a serene escape at the end of the day. Two additional bedrooms offer plenty of space for family members or guests, each with generous closet space. Outside, the property features a spacious yard, ideal for outdoor activities and summer barbecues. The quiet neighborhood provides a safe environment for children to play and for families to enjoy peaceful strolls. Located just a short drive from the heart of Cambridge, this home offers the perfect balance of suburban tranquility and city convenience. Don’t miss this opportunity to make this wonderful house your new home. Schedule a viewing today and start making memories in this charming family haven! (id:42029)
Open House
This property has open houses!
12:00 pm
Ends at:2:00 pm
Property Details
| MLS® Number | 40644363 |
| Property Type | Single Family |
| AmenitiesNearBy | Park, Place Of Worship, Playground, Public Transit, Schools |
| CommunityFeatures | Quiet Area |
| EquipmentType | Rental Water Softener, Water Heater |
| ParkingSpaceTotal | 5 |
| RentalEquipmentType | Rental Water Softener, Water Heater |
Building
| BathroomTotal | 3 |
| BedroomsAboveGround | 3 |
| BedroomsTotal | 3 |
| Appliances | Central Vacuum, Dishwasher, Dryer, Microwave, Refrigerator, Stove, Washer |
| ArchitecturalStyle | 2 Level |
| BasementDevelopment | Finished |
| BasementType | Full (finished) |
| ConstructedDate | 2016 |
| ConstructionStyleAttachment | Detached |
| CoolingType | Central Air Conditioning |
| ExteriorFinish | Brick |
| FoundationType | Poured Concrete |
| HalfBathTotal | 1 |
| HeatingFuel | Natural Gas |
| HeatingType | Forced Air |
| StoriesTotal | 2 |
| SizeInterior | 2638.62 Sqft |
| Type | House |
| UtilityWater | Municipal Water |
Parking
| Attached Garage |
Land
| AccessType | Highway Access |
| Acreage | No |
| LandAmenities | Park, Place Of Worship, Playground, Public Transit, Schools |
| Sewer | Municipal Sewage System |
| SizeDepth | 106 Ft |
| SizeFrontage | 30 Ft |
| SizeTotalText | Under 1/2 Acre |
| ZoningDescription | M2 R5 |
Rooms
| Level | Type | Length | Width | Dimensions |
|---|---|---|---|---|
| Second Level | Other | 6'4'' x 9'3'' | ||
| Second Level | Primary Bedroom | 14'2'' x 18'4'' | ||
| Second Level | Bedroom | 9'10'' x 13'1'' | ||
| Second Level | Bedroom | 12'10'' x 14'8'' | ||
| Second Level | 4pc Bathroom | Measurements not available | ||
| Second Level | 3pc Bathroom | Measurements not available | ||
| Basement | Utility Room | 13'7'' x 8'1'' | ||
| Basement | Storage | 7'6'' x 8'10'' | ||
| Basement | Recreation Room | 19'6'' x 25'2'' | ||
| Basement | Laundry Room | 6'3'' x 13'2'' | ||
| Main Level | Living Room | 20'3'' x 15'11'' | ||
| Main Level | Kitchen | 9'0'' x 10'11'' | ||
| Main Level | Other | 12'7'' x 19'9'' | ||
| Main Level | Foyer | 11'10'' x 11'5'' | ||
| Main Level | Dining Room | 11'2'' x 10'11'' | ||
| Main Level | 2pc Bathroom | Measurements not available |
https://www.realtor.ca/real-estate/27387964/27-kedwell-street-cambridge
Interested?
Contact us for more information
Tony Johal
Broker
1400 Bishop St. N, Suite B
Cambridge, Ontario N1R 6W8
Kaitlin Zimmer
Salesperson
1400 Bishop St.
Cambridge, Ontario N1R 6W8













