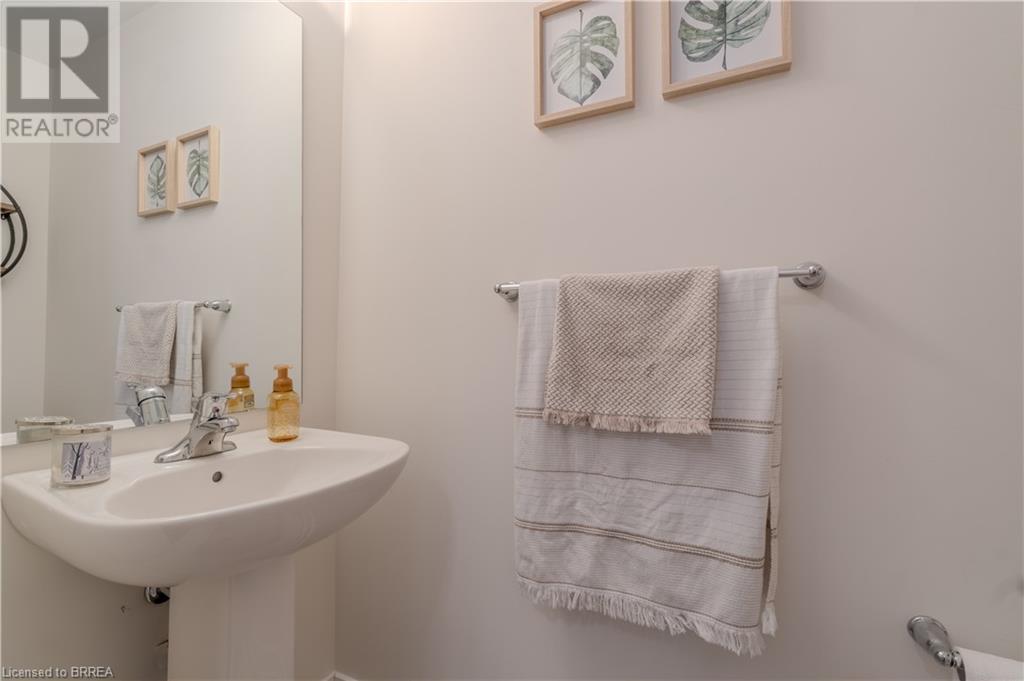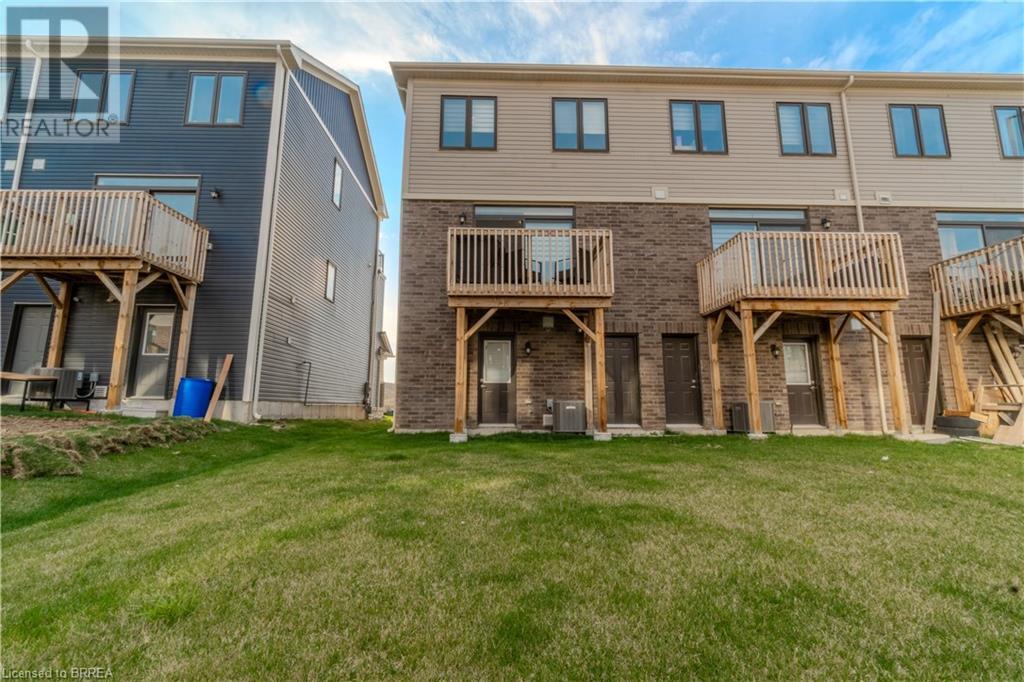27 Baskett Street Brantford, Ontario N3T 0W4
$2,400 Monthly
Experience modern luxury living in this immaculate 3-bedroom, 2.5 bathroom townhouse nestled in Brantford West's vibrant new development. Offering a seamlessly designed open-concept layout, the home features a gourmet kitchen with a breakfast bar, complementing the spacious living and dining areas. The luxurious master suite boasts a walk-in closet and an ensuite bathroom, while two additional bedrooms provide flexibility. With three beautifully appointed bathrooms, high-quality finishes, this property exudes contemporary elegance. Enjoy proximity to schools, shopping centers, and easy access to major roads, making it an ideal choice for modern living. Don't miss the chance to call this stunning townhouse home—schedule a tour today! (id:42029)
Property Details
| MLS® Number | 40721639 |
| Property Type | Single Family |
| AmenitiesNearBy | Hospital, Park, Schools, Shopping |
| ParkingSpaceTotal | 2 |
Building
| BathroomTotal | 3 |
| BedroomsAboveGround | 3 |
| BedroomsTotal | 3 |
| Appliances | Dishwasher, Dryer, Refrigerator, Stove, Window Coverings |
| BasementDevelopment | Unfinished |
| BasementType | Full (unfinished) |
| ConstructionStyleAttachment | Attached |
| CoolingType | Central Air Conditioning |
| ExteriorFinish | Brick, Stone |
| FoundationType | Poured Concrete |
| HalfBathTotal | 1 |
| HeatingType | Forced Air |
| SizeInterior | 1580 Sqft |
| Type | Row / Townhouse |
| UtilityWater | Municipal Water |
Parking
| Attached Garage |
Land
| AccessType | Highway Nearby |
| Acreage | No |
| LandAmenities | Hospital, Park, Schools, Shopping |
| Sewer | Municipal Sewage System |
| SizeDepth | 92 Ft |
| SizeFrontage | 24 Ft |
| SizeTotalText | Unknown |
| ZoningDescription | R4a-63 |
Rooms
| Level | Type | Length | Width | Dimensions |
|---|---|---|---|---|
| Second Level | 2pc Bathroom | Measurements not available | ||
| Second Level | Breakfast | 9'0'' x 11'0'' | ||
| Second Level | Great Room | 17'8'' x 10'6'' | ||
| Second Level | Kitchen | 8'1'' x 17'6'' | ||
| Third Level | 3pc Bathroom | Measurements not available | ||
| Third Level | 3pc Bathroom | Measurements not available | ||
| Third Level | Bedroom | 8'10'' x 8'6'' | ||
| Third Level | Bedroom | 8'6'' x 8'6'' | ||
| Third Level | Primary Bedroom | 10'0'' x 15'0'' |
https://www.realtor.ca/real-estate/28217998/27-baskett-street-brantford
Interested?
Contact us for more information
Preety Sharma
Salesperson
274 Lynden Road
Brantford, Ontario N3R 0B9























