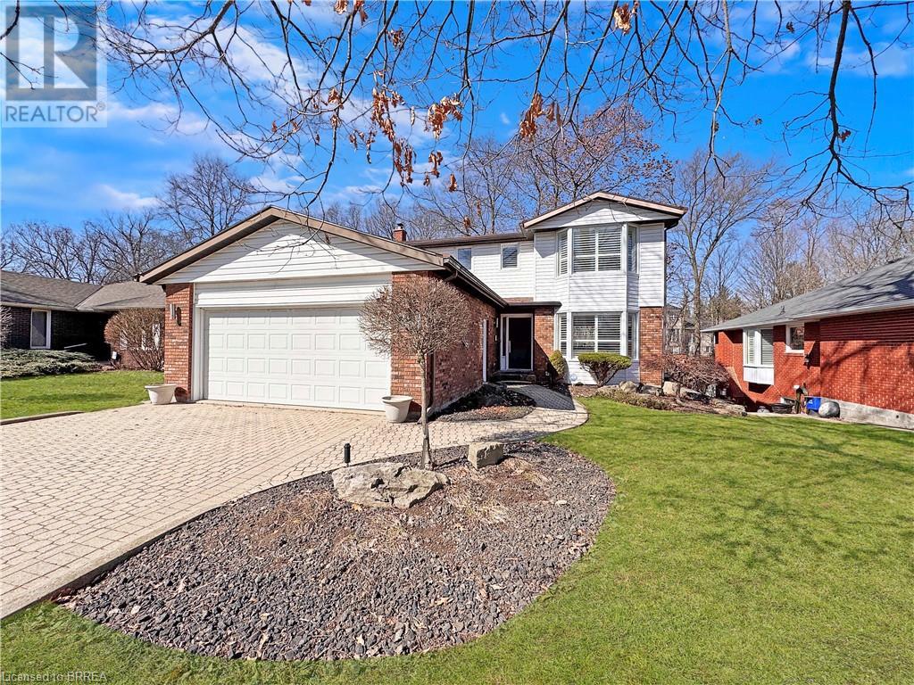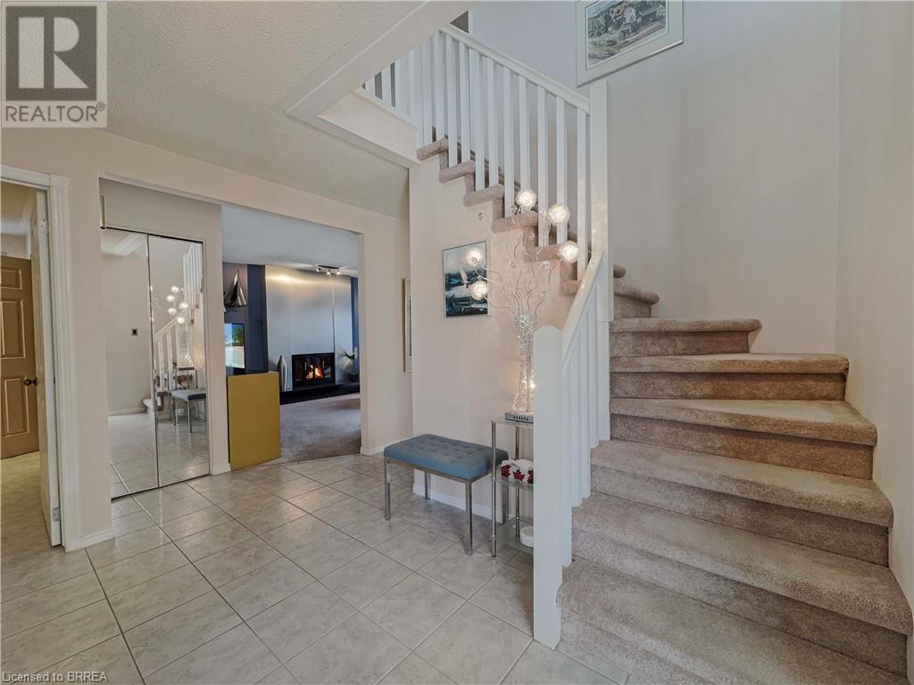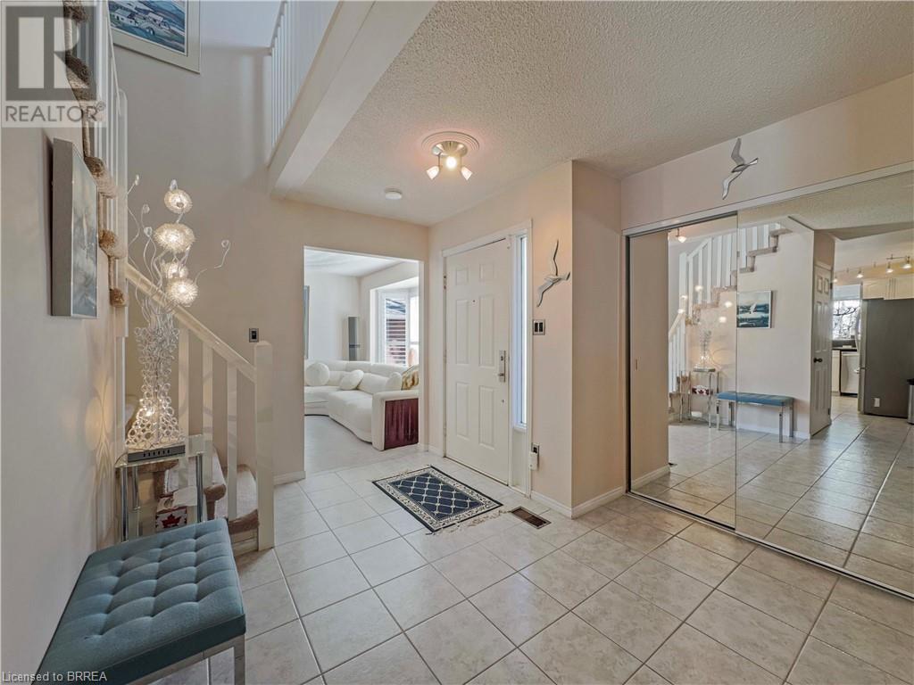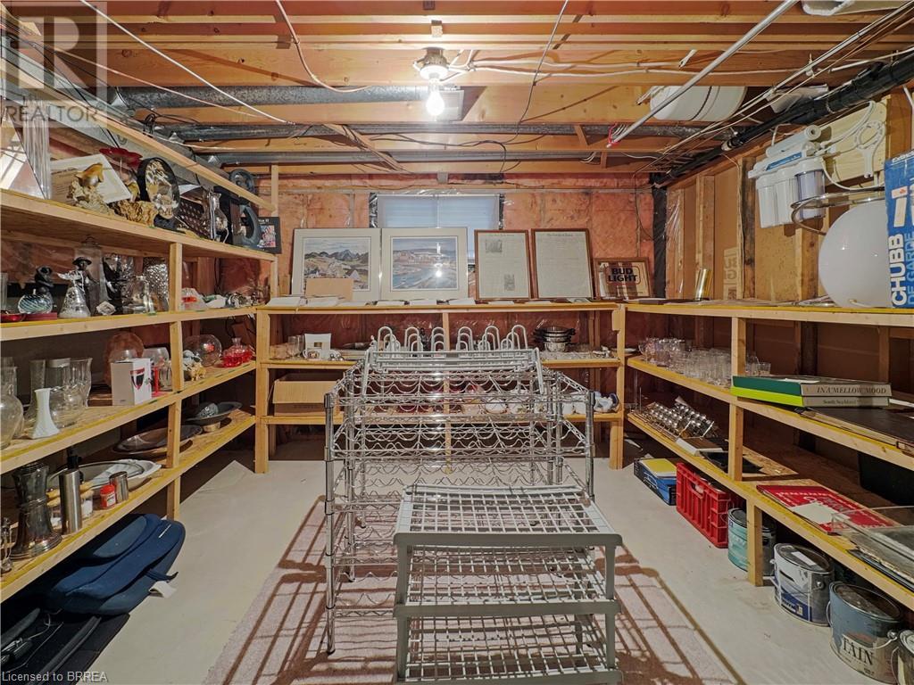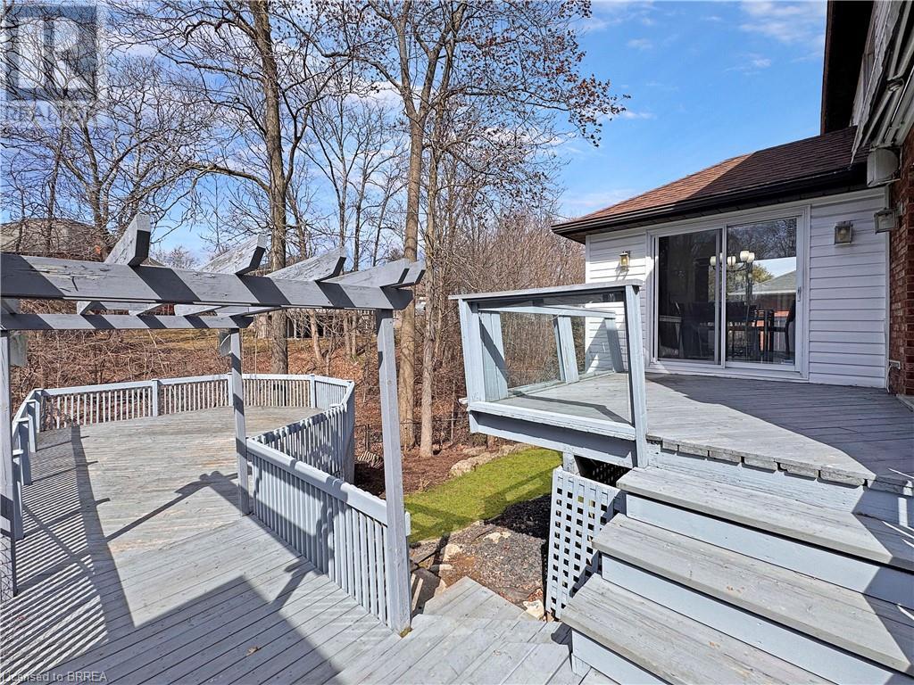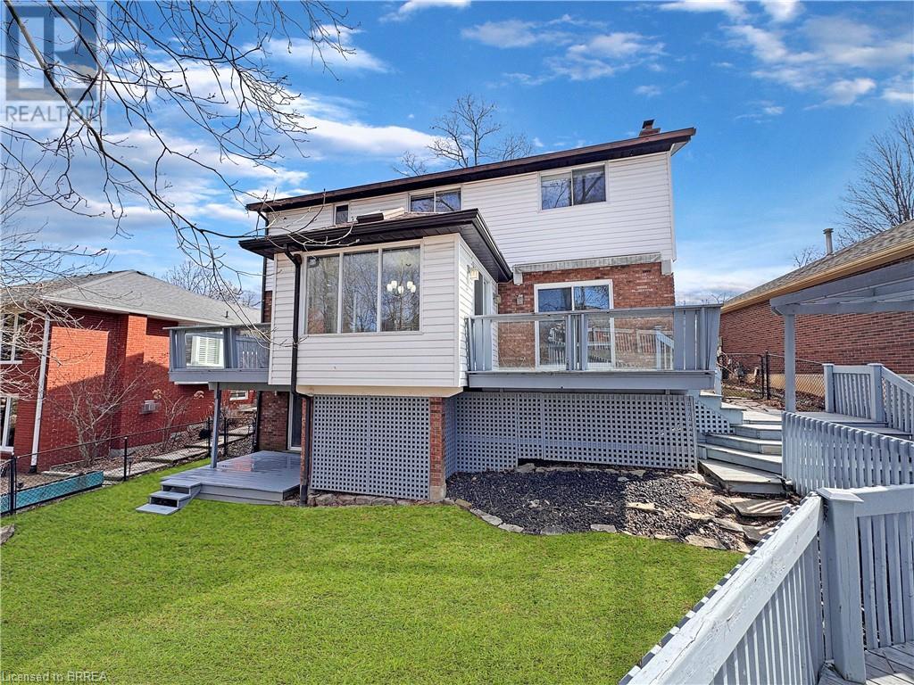266 Memorial Drive Brantford, Ontario N3R 7H3
$820,000
Stunning North End Executive Tudor Home with ravine views. This executive Tudor-style home sits on a picturesque ravine lot with mature trees and a winding creek, offering a peaceful, country-like setting in a sought-after neighbourhood. With three finished levels, it features four bedrooms, four bathrooms, and a spacious walkout basement. The bright kitchen addition, with windows on all sides and a skylight, provides stunning views and a perfect space for gathering and entertaining. The expansive family room includes a walkout to the upper deck, seamlessly blending indoor and outdoor living. A formal dining room and sunlit living room with a bay window add to the home's charm and elegance. The primary suite retreat boasts a walk-in closet, four-piece ensuite, and a bay window with scenic views. Main floor laundry includes a two-piece bath and access to the double garage. This beautifully maintained home offers comfort and style in a prime location. Don't miss this rare opportunity! (id:42029)
Property Details
| MLS® Number | 40713416 |
| Property Type | Single Family |
| AmenitiesNearBy | Hospital, Playground, Public Transit, Schools, Shopping |
| CommunityFeatures | Quiet Area, Community Centre, School Bus |
| EquipmentType | None |
| Features | Ravine, Skylight, Automatic Garage Door Opener |
| ParkingSpaceTotal | 4 |
| RentalEquipmentType | None |
Building
| BathroomTotal | 4 |
| BedroomsAboveGround | 3 |
| BedroomsBelowGround | 1 |
| BedroomsTotal | 4 |
| Appliances | Central Vacuum, Dishwasher, Dryer, Microwave, Refrigerator, Satellite Dish, Stove, Water Softener, Water Purifier, Washer, Hood Fan, Window Coverings, Garage Door Opener |
| ArchitecturalStyle | 2 Level |
| BasementDevelopment | Finished |
| BasementType | Full (finished) |
| ConstructionMaterial | Wood Frame |
| ConstructionStyleAttachment | Detached |
| CoolingType | Central Air Conditioning |
| ExteriorFinish | Brick, Vinyl Siding, Wood |
| FireProtection | Smoke Detectors, Alarm System |
| FireplacePresent | Yes |
| FireplaceTotal | 1 |
| Fixture | Ceiling Fans |
| HalfBathTotal | 1 |
| HeatingFuel | Natural Gas |
| StoriesTotal | 2 |
| SizeInterior | 2093 Sqft |
| Type | House |
| UtilityWater | Municipal Water |
Parking
| Attached Garage |
Land
| AccessType | Road Access |
| Acreage | No |
| LandAmenities | Hospital, Playground, Public Transit, Schools, Shopping |
| LandscapeFeatures | Lawn Sprinkler, Landscaped |
| Sewer | Municipal Sewage System |
| SizeDepth | 120 Ft |
| SizeFrontage | 56 Ft |
| SizeTotalText | Under 1/2 Acre |
| ZoningDescription | R1b |
Rooms
| Level | Type | Length | Width | Dimensions |
|---|---|---|---|---|
| Second Level | 4pc Bathroom | Measurements not available | ||
| Second Level | Full Bathroom | Measurements not available | ||
| Second Level | Bedroom | 11'7'' x 12'9'' | ||
| Second Level | Bedroom | 11'7'' x 11'2'' | ||
| Second Level | Other | 10'2'' x 6'6'' | ||
| Second Level | Primary Bedroom | 11'11'' x 14'9'' | ||
| Basement | Bedroom | 10'11'' x 10'10'' | ||
| Basement | Utility Room | 26'2'' x 11'11'' | ||
| Basement | 3pc Bathroom | Measurements not available | ||
| Basement | Recreation Room | 24'4'' x 11'4'' | ||
| Main Level | 2pc Bathroom | Measurements not available | ||
| Main Level | Dining Room | 11'6'' x 10'0'' | ||
| Main Level | Laundry Room | 12'4'' x 6'7'' | ||
| Main Level | Dining Room | 11'0'' x 11'3'' | ||
| Main Level | Kitchen | 11'0'' x 11'3'' | ||
| Main Level | Sitting Room | 12'5'' x 17'1'' | ||
| Main Level | Living Room | 11'6'' x 14'3'' |
Utilities
| Cable | Available |
| Electricity | Available |
| Natural Gas | Available |
| Telephone | Available |
https://www.realtor.ca/real-estate/28118971/266-memorial-drive-brantford
Interested?
Contact us for more information
Adam Dufrat
Salesperson
515 Park Road North
Brantford, Ontario N3R 7K8
Reilly Mitchell
Salesperson
4145 North Service Road 2nd Floor #o
Burlington, Ontario L7L 6A3

