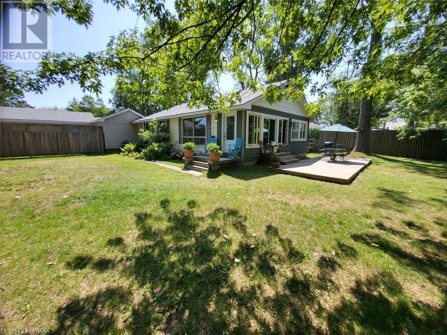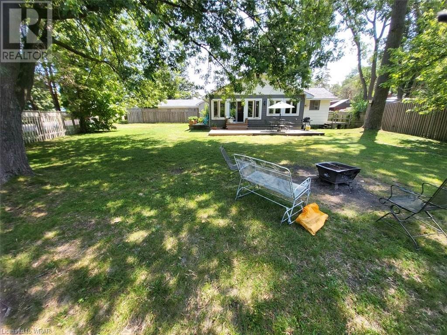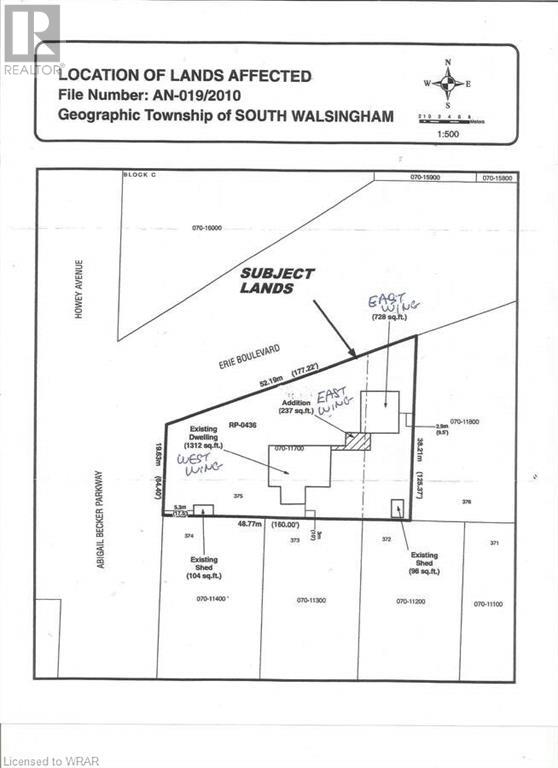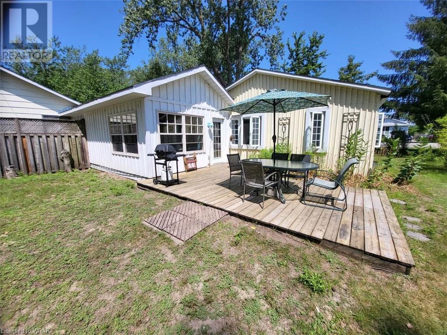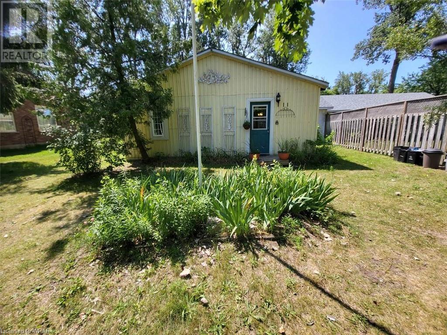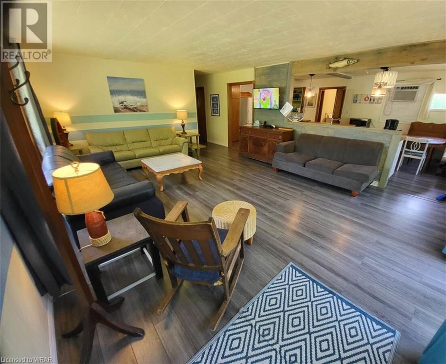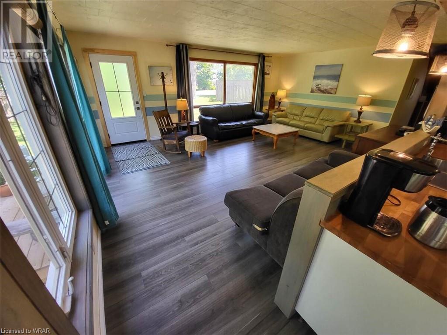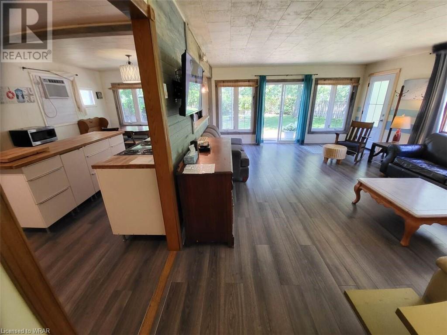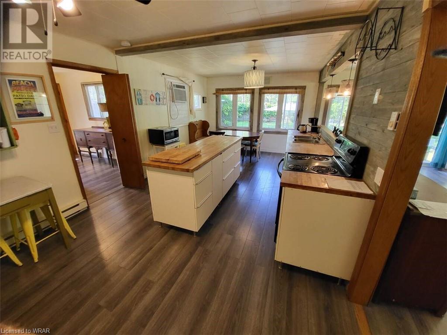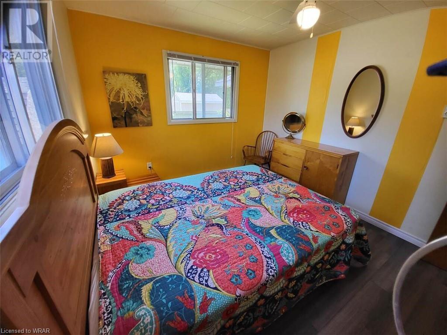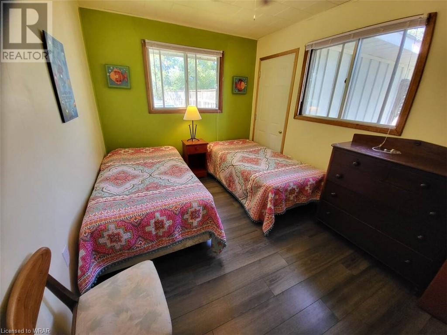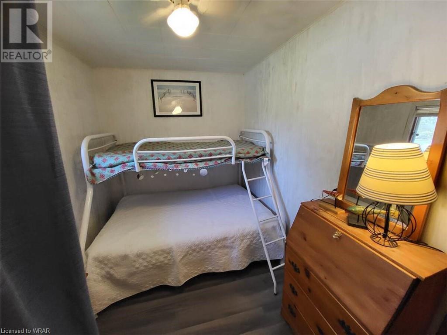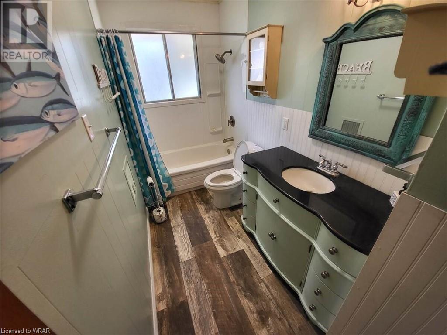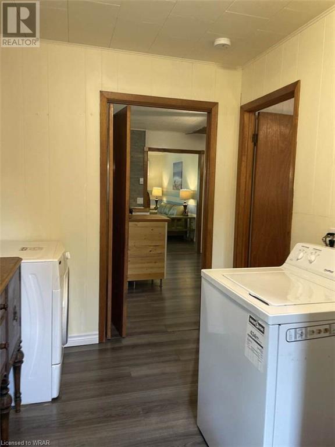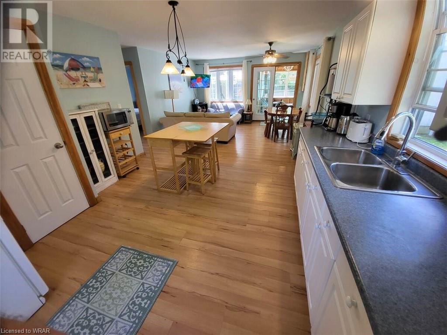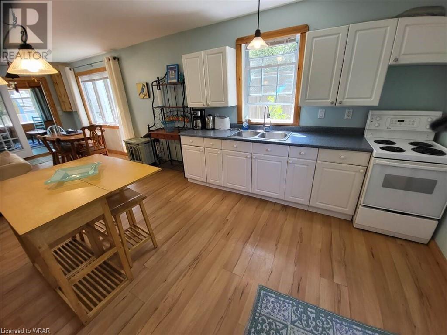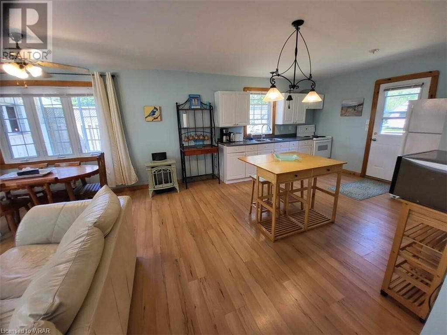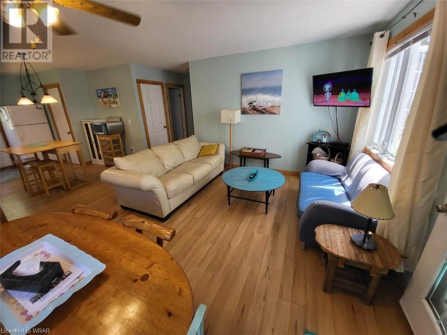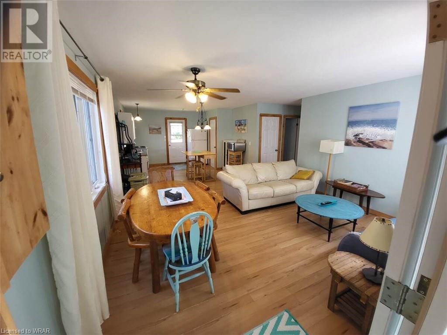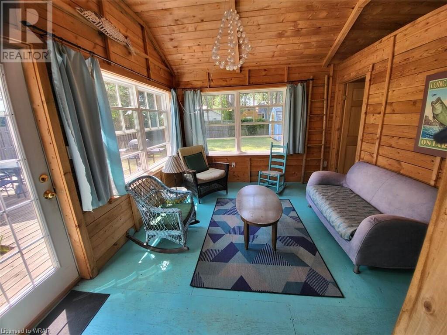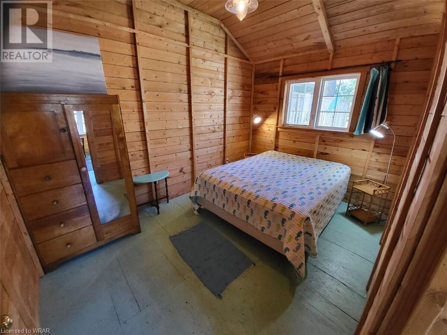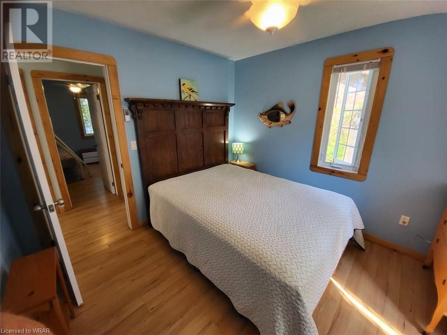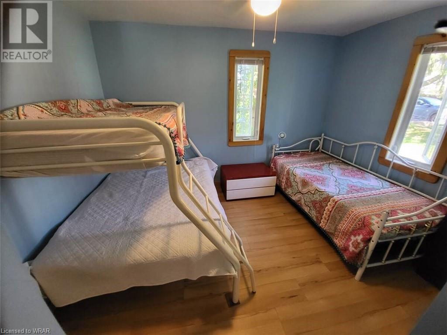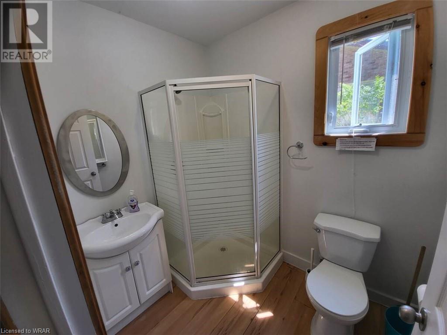261 Erie Boulevard Long Point, Ontario N0E 1M0
$1,100,000
For more info on this property, please click the Brochure button below. Unique renovated multi family retreat on a massive lot just steps to the best beach on Long Point. Enjoy as one large home or separately. 7 bedrooms, two kitchens, two living areas, two dining areas, two bathrooms, all appliances. The west wing is winterized and hosts 4 bedrooms with a fenced private treed yard and huge deck. New large bright island kitchen with dining area looking out to the garden. Open concept living area. Four piece bathroom. Separate laundry room with washer dryer. Enjoy the sunset looking from windows across the entire west side of the house. The east wing has separate entrance, 3 bedrooms, open concept kitchen/living area, 3 season not winterized. Windows throughout for a breeze from every room. Charming separate bedroom and sunroom in natural wood with vaulted ceiling. Walkout to separate fenced yard with deck and garden. New roof, water filter and newer flooring throughout. Many new upgrades. Well maintained. Ready for your enjoyment or as a rental opportunity. Sit back and relax, completely updated! (id:42029)
Property Details
| MLS® Number | 40636525 |
| Property Type | Single Family |
| AmenitiesNearBy | Beach, Shopping |
| CommunicationType | Internet Access |
| CommunityFeatures | Quiet Area |
| EquipmentType | None |
| Features | Country Residential, In-law Suite |
| ParkingSpaceTotal | 5 |
| RentalEquipmentType | None |
| Structure | Shed |
Building
| BathroomTotal | 2 |
| BedroomsAboveGround | 7 |
| BedroomsTotal | 7 |
| Appliances | Dishwasher, Dryer, Microwave, Refrigerator, Satellite Dish, Stove, Washer, Window Coverings |
| ArchitecturalStyle | Bungalow |
| BasementDevelopment | Unfinished |
| BasementType | Crawl Space (unfinished) |
| ConstructedDate | 1966 |
| ConstructionStyleAttachment | Detached |
| CoolingType | Window Air Conditioner |
| ExteriorFinish | Asbestos, Metal, Vinyl Siding |
| FireProtection | Smoke Detectors |
| FireplaceFuel | Propane |
| FireplacePresent | Yes |
| FireplaceTotal | 1 |
| FireplaceType | Other - See Remarks |
| FoundationType | Block |
| HeatingFuel | Electric |
| StoriesTotal | 1 |
| SizeInterior | 2300 Sqft |
| Type | House |
| UtilityWater | Sand Point |
Land
| AccessType | Road Access, Highway Nearby |
| Acreage | No |
| LandAmenities | Beach, Shopping |
| Sewer | Septic System |
| SizeDepth | 125 Ft |
| SizeFrontage | 177 Ft |
| SizeIrregular | 0.35 |
| SizeTotal | 0.35 Ac|under 1/2 Acre |
| SizeTotalText | 0.35 Ac|under 1/2 Acre |
| ZoningDescription | Lp |
Rooms
| Level | Type | Length | Width | Dimensions |
|---|---|---|---|---|
| Main Level | Sunroom | 13'0'' x 11'0'' | ||
| Main Level | Living Room | 16'0'' x 14'6'' | ||
| Main Level | Eat In Kitchen | 13'0'' x 11'0'' | ||
| Main Level | 3pc Bathroom | 6'6'' x 5'6'' | ||
| Main Level | Bedroom | 11'0'' x 9'0'' | ||
| Main Level | Bedroom | 11'0'' x 9'0'' | ||
| Main Level | Primary Bedroom | 11'0'' x 10'0'' | ||
| Main Level | Laundry Room | 12'0'' x 8'0'' | ||
| Main Level | 4pc Bathroom | 9'0'' x 5'0'' | ||
| Main Level | Bedroom | 12'0'' x 7'6'' | ||
| Main Level | Bedroom | 10'0'' x 9'0'' | ||
| Main Level | Bedroom | 11'0'' x 9'0'' | ||
| Main Level | Primary Bedroom | 11'0'' x 10'0'' | ||
| Main Level | Eat In Kitchen | 23'6'' x 11'6'' | ||
| Main Level | Living Room | 20'6'' x 15'0'' |
Utilities
| Electricity | Available |
| Telephone | Available |
https://www.realtor.ca/real-estate/27318813/261-erie-boulevard-long-point
Interested?
Contact us for more information
Sophie Alegra Giterman
Broker of Record
750 Randolph Ave.
Windsor, Ontario N9B 2T8

