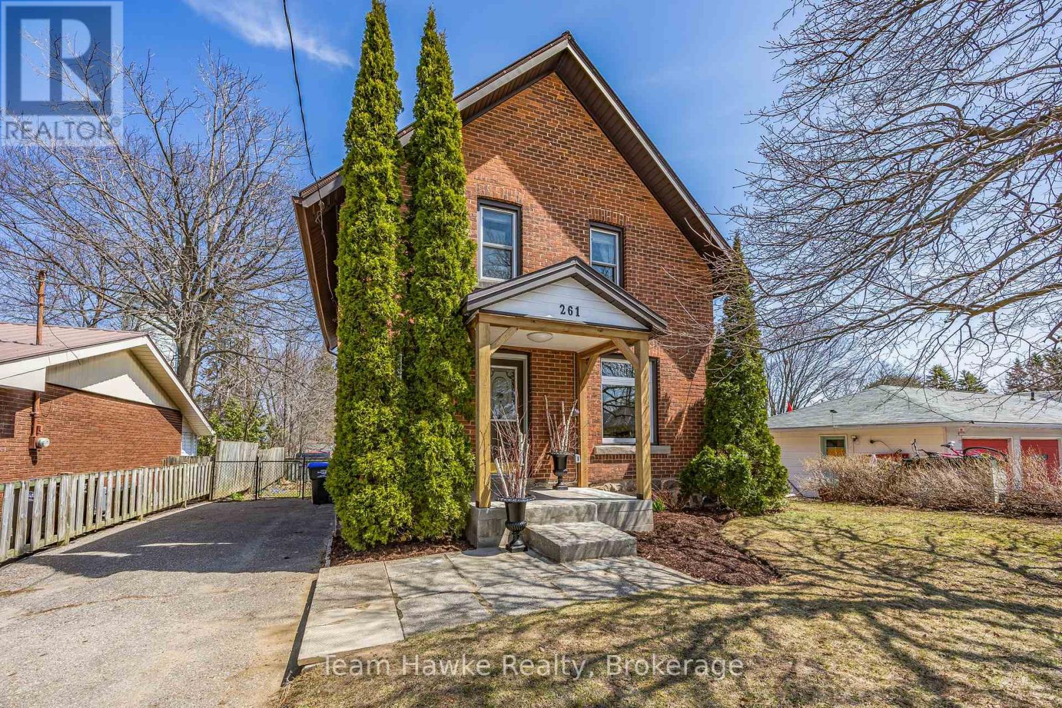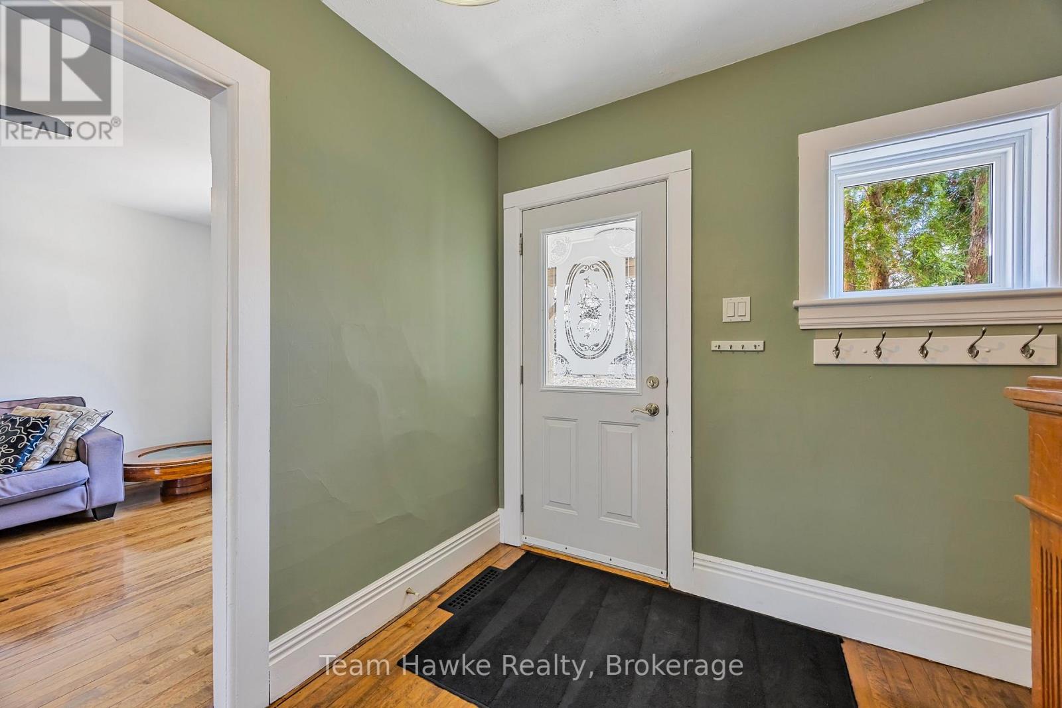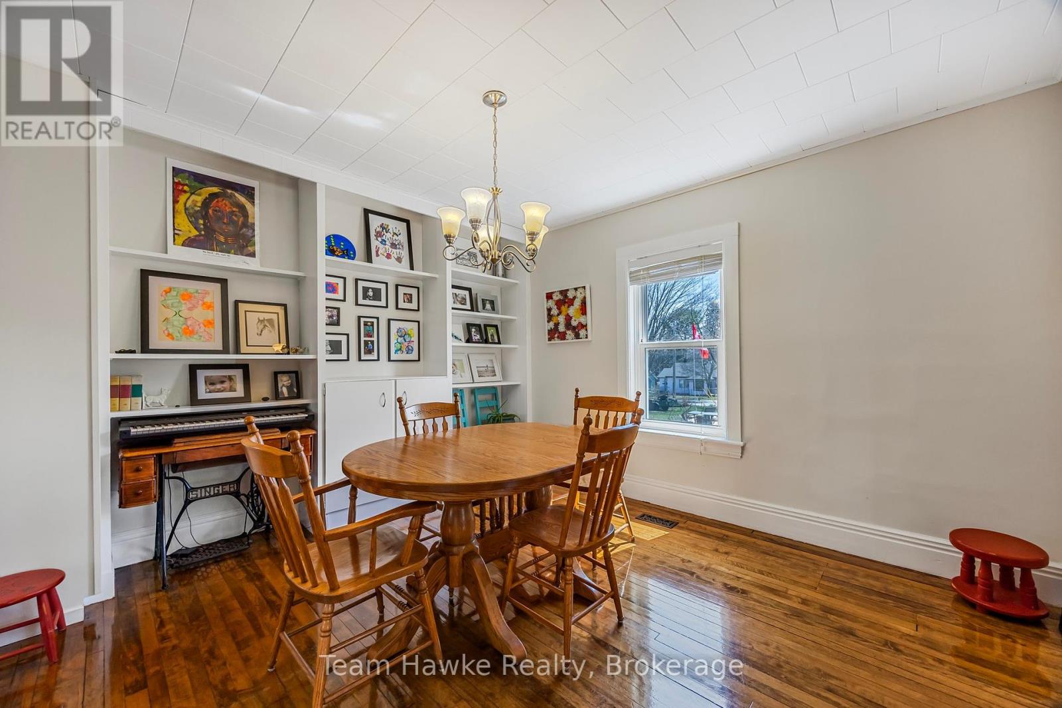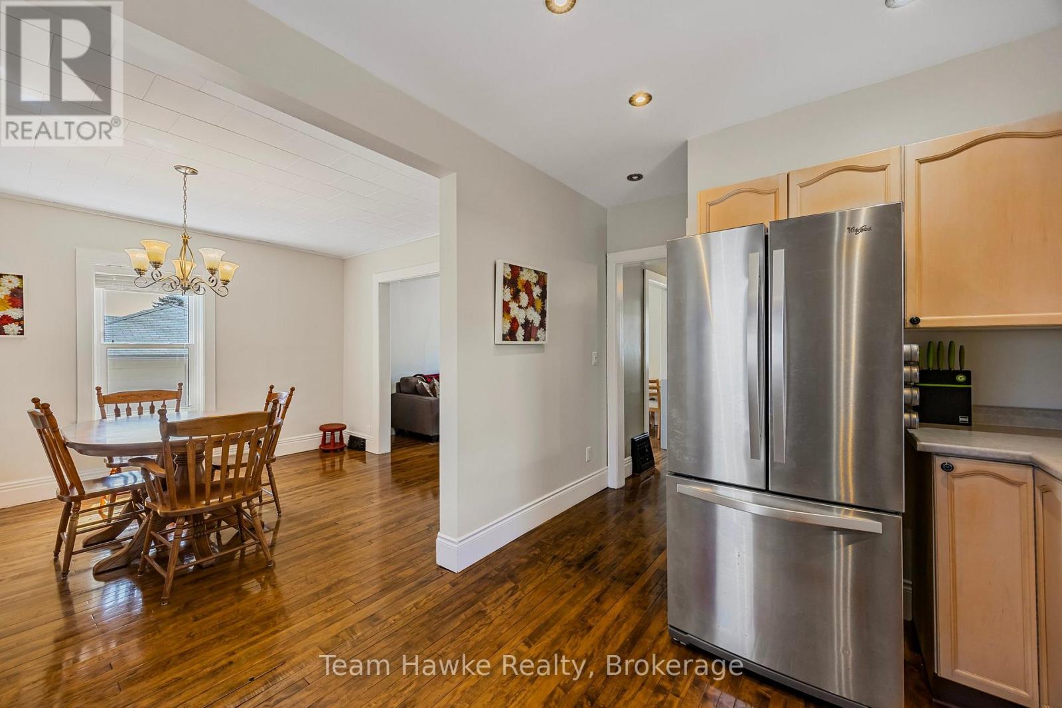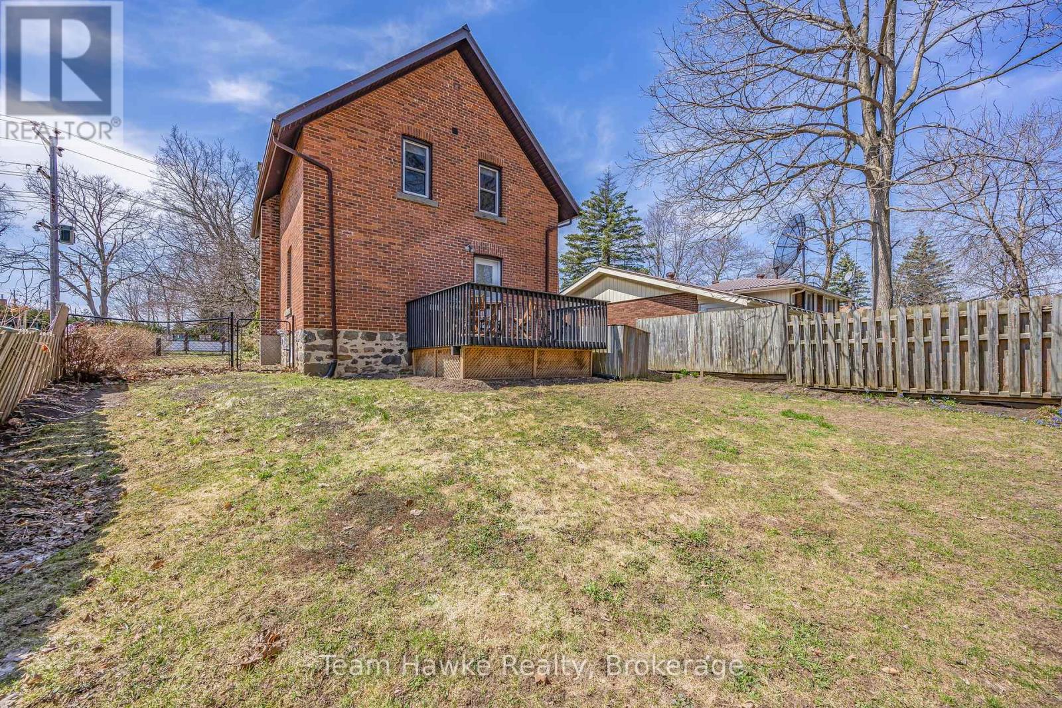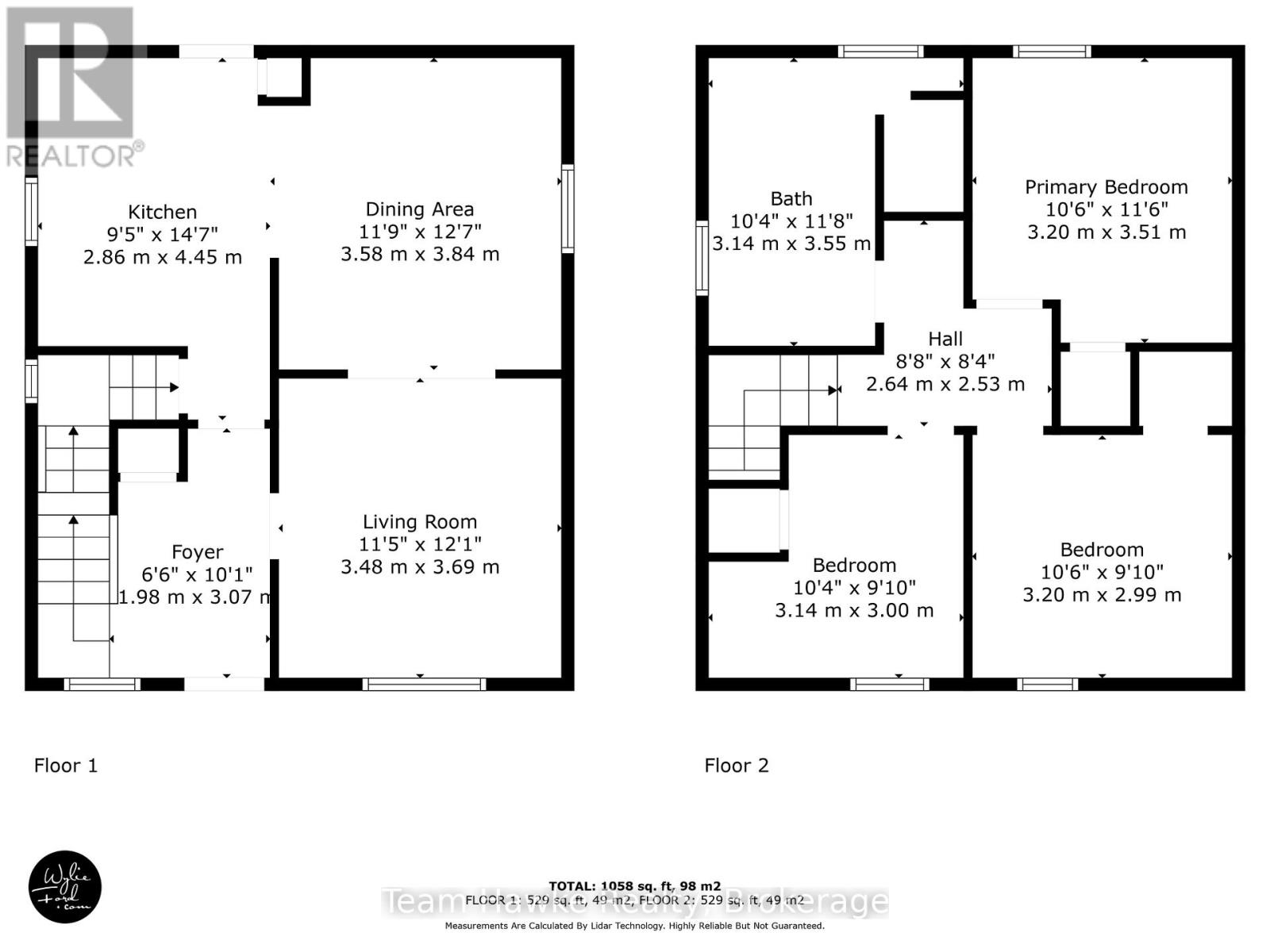261 Eighth Street Midland, Ontario L4R 4B4
$519,900
Welcome to this charming and affordable, 3-bedroom, 1-bathroom century home in Midlands desirable west end. This is the perfect starter opportunity! Bursting with curb appeal and character, this home features beautiful hardwood flooring throughout, a new furnace (2023), and a durable metal roof for peace of mind. Step outside to your fully fenced backyard, perfect for entertaining, gardening, or simply relaxing in the sunshine. The private single-wide driveway adds convenience, and the location couldn't be better, just minutes to shopping, the hospital, parks, and schools, with a quick and easy commute to Barrie and HWY 400. This home is a true gem waiting for its next chapter Don't miss your chance to make it yours! (id:42029)
Open House
This property has open houses!
11:30 am
Ends at:1:00 pm
Property Details
| MLS® Number | S12104111 |
| Property Type | Single Family |
| Community Name | Midland |
| AmenitiesNearBy | Place Of Worship, Schools, Public Transit, Hospital |
| CommunityFeatures | Community Centre, School Bus |
| EquipmentType | Water Heater |
| Features | Sloping |
| ParkingSpaceTotal | 3 |
| RentalEquipmentType | Water Heater |
| Structure | Deck, Porch |
Building
| BathroomTotal | 1 |
| BedroomsAboveGround | 3 |
| BedroomsTotal | 3 |
| Age | 100+ Years |
| Appliances | Dishwasher, Dryer, Stove, Washer, Refrigerator |
| BasementDevelopment | Unfinished |
| BasementType | Full (unfinished) |
| ConstructionStyleAttachment | Detached |
| ExteriorFinish | Brick |
| FoundationType | Stone |
| HeatingFuel | Natural Gas |
| HeatingType | Forced Air |
| StoriesTotal | 2 |
| SizeInterior | 1100 - 1500 Sqft |
| Type | House |
| UtilityWater | Municipal Water |
Parking
| No Garage |
Land
| Acreage | No |
| FenceType | Fully Fenced |
| LandAmenities | Place Of Worship, Schools, Public Transit, Hospital |
| Sewer | Sanitary Sewer |
| SizeDepth | 100 Ft |
| SizeFrontage | 50 Ft ,2 In |
| SizeIrregular | 50.2 X 100 Ft |
| SizeTotalText | 50.2 X 100 Ft |
Rooms
| Level | Type | Length | Width | Dimensions |
|---|---|---|---|---|
| Main Level | Kitchen | 2.8 m | 4.4 m | 2.8 m x 4.4 m |
| Main Level | Living Room | 3.4 m | 3.6 m | 3.4 m x 3.6 m |
| Main Level | Dining Room | 3.5 m | 3.8 m | 3.5 m x 3.8 m |
| Main Level | Foyer | 1.9 m | 3 m | 1.9 m x 3 m |
| Upper Level | Primary Bedroom | 3.2 m | 3.5 m | 3.2 m x 3.5 m |
| Upper Level | Bedroom | 3.2 m | 2.9 m | 3.2 m x 2.9 m |
| Upper Level | Bedroom | 3.1 m | 3 m | 3.1 m x 3 m |
| Upper Level | Bathroom | 3.1 m | 3.5 m | 3.1 m x 3.5 m |
Utilities
| Cable | Installed |
| Sewer | Installed |
https://www.realtor.ca/real-estate/28215351/261-eighth-street-midland-midland
Interested?
Contact us for more information
Yvette Robitaille
Salesperson
310 First St Unit #2
Midland, Ontario L4R 3N9
Jake Brideau
Salesperson
310 First St Unit #2
Midland, Ontario L4R 3N9

