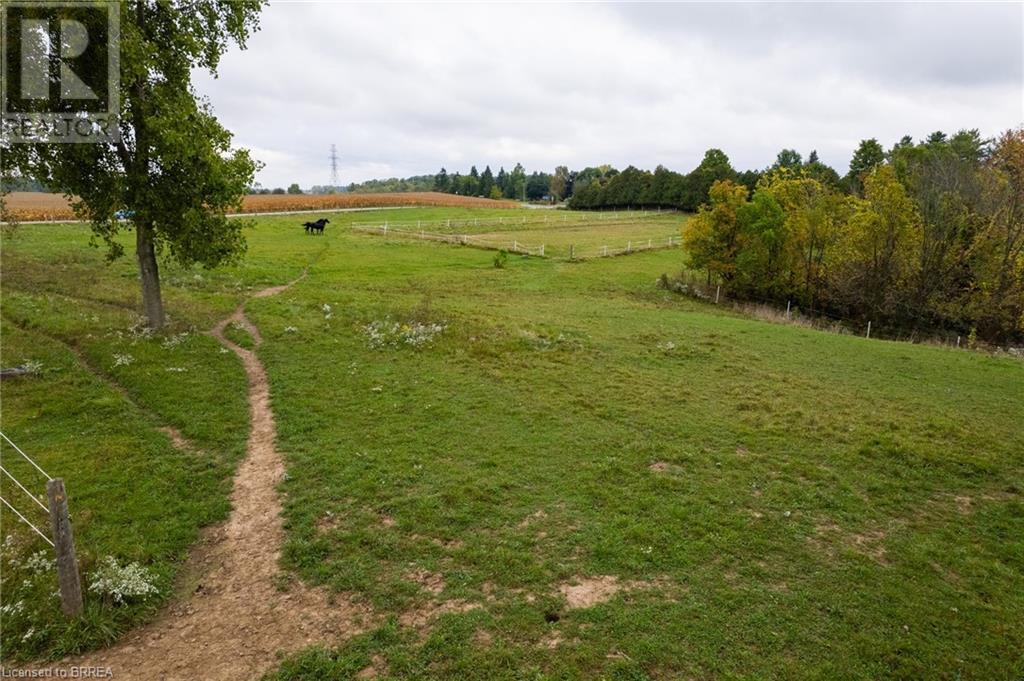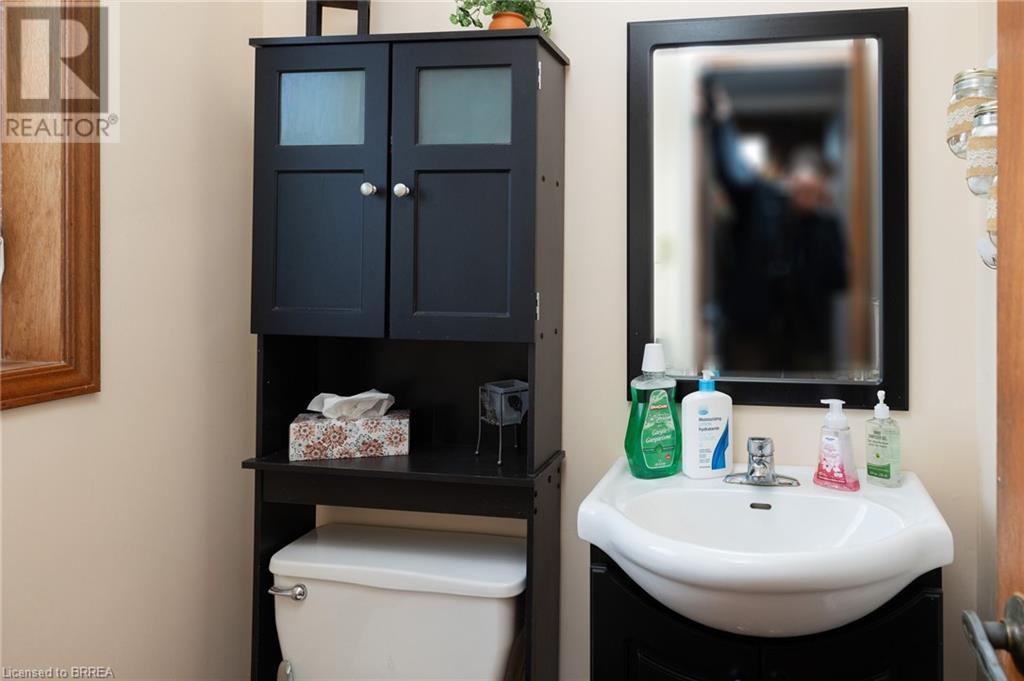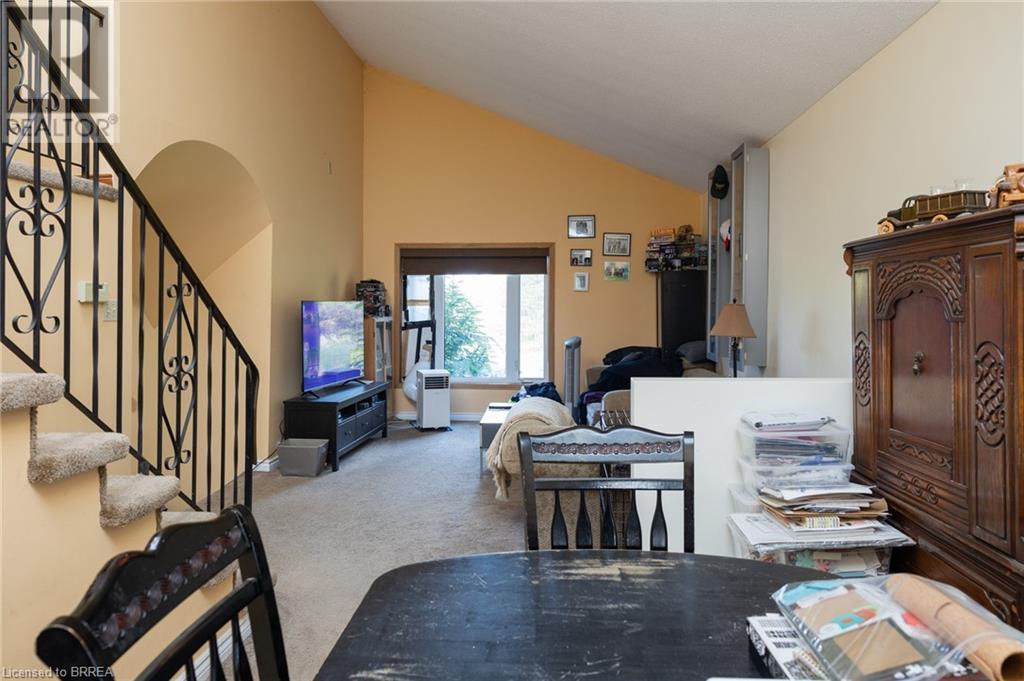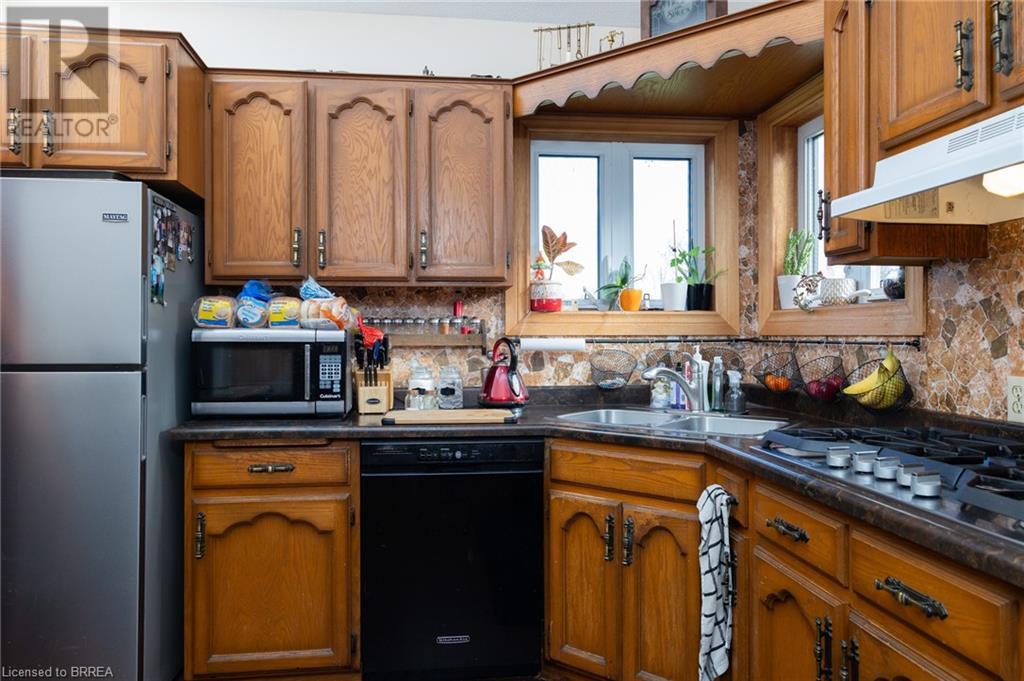2606 Harrisburg Road Lynden, Ontario L0R 1T0
$2,250,000
Beautiful equestrian facility on a unique 28-acre parcel of gorgeous pastures, rolling hills and spectacular views. Offering a 30’ x 40’ barn with 7 stalls, upper loft storage plus tack room. The Indoor riding arena is 50’ x 104’ with attached 24’ x 30’ barn (2 more large stalls, viewing room and wash stall). New electric fencing around all of the 5 pastures. The 1,967 sq ft, 3 bed, 3 bath home has been well maintained with a steel roof, newer windows (2014) and the Kitchen is equipped with stainless steel appliances (included). Cathedral ceilings over the spacious living room and dining area. Master Bedroom has a brand new ensuite bathroom and an upper walk out balcony. The basement is split in 2 levels, one level is newly finished as the perfect rec room. The unfinished basement has a separate walk-up entrance to the garage complete with lots of storage. Great opportunity for an easy in-law suite conversion. Don’t miss out on this amazing opportunity, book your private viewing today (id:42029)
Property Details
| MLS® Number | 40656216 |
| Property Type | Single Family |
| AmenitiesNearBy | Golf Nearby, Shopping |
| CommunityFeatures | School Bus |
| EquipmentType | Propane Tank |
| Features | Conservation/green Belt, Country Residential |
| ParkingSpaceTotal | 21 |
| RentalEquipmentType | Propane Tank |
| Structure | Barn |
Building
| BathroomTotal | 3 |
| BedroomsAboveGround | 3 |
| BedroomsTotal | 3 |
| Appliances | Central Vacuum, Dryer, Oven - Built-in, Refrigerator, Stove, Washer |
| BasementDevelopment | Partially Finished |
| BasementType | Full (partially Finished) |
| ConstructedDate | 1980 |
| ConstructionStyleAttachment | Detached |
| CoolingType | Window Air Conditioner |
| ExteriorFinish | Brick, Stucco |
| FireplacePresent | Yes |
| FireplaceTotal | 1 |
| FoundationType | Poured Concrete |
| HalfBathTotal | 1 |
| HeatingFuel | Pellet, Propane |
| HeatingType | Radiant Heat, Stove |
| SizeInterior | 1967 Sqft |
| Type | House |
| UtilityWater | Drilled Well |
Parking
| Attached Garage |
Land
| Acreage | Yes |
| FenceType | Fence |
| LandAmenities | Golf Nearby, Shopping |
| Sewer | Septic System |
| SizeFrontage | 555 Ft |
| SizeIrregular | 28 |
| SizeTotal | 28 Ac|25 - 50 Acres |
| SizeTotalText | 28 Ac|25 - 50 Acres |
| ZoningDescription | A1-p8 |
Rooms
| Level | Type | Length | Width | Dimensions |
|---|---|---|---|---|
| Second Level | Kitchen | 10'1'' x 10'1'' | ||
| Second Level | Dining Room | 11'11'' x 9'2'' | ||
| Second Level | Living Room | 17'1'' x 12'7'' | ||
| Third Level | 4pc Bathroom | 6'3'' x 6'11'' | ||
| Third Level | Bedroom | 9'10'' x 12'7'' | ||
| Third Level | Bedroom | 9'10'' x 8'10'' | ||
| Third Level | 3pc Bathroom | 6'11'' x 4'4'' | ||
| Third Level | Primary Bedroom | 12'0'' x 14'11'' | ||
| Basement | Other | 12'6'' x 32'1'' | ||
| Lower Level | Recreation Room | 12'4'' x 30'8'' | ||
| Main Level | 2pc Bathroom | 5'0'' x 4'4'' | ||
| Main Level | Living Room | 19'11'' x 12'8'' |
Utilities
| Electricity | Available |
https://www.realtor.ca/real-estate/27487574/2606-harrisburg-road-lynden
Interested?
Contact us for more information
Adam Degroote
Broker
515 Park Road North-Suite B
Brantford, Ontario N3R 7K8
















































