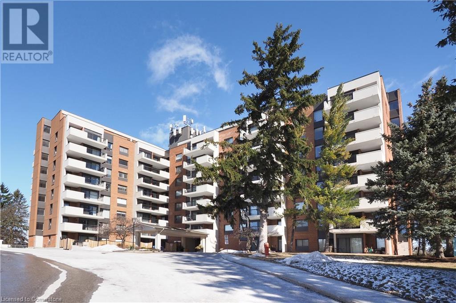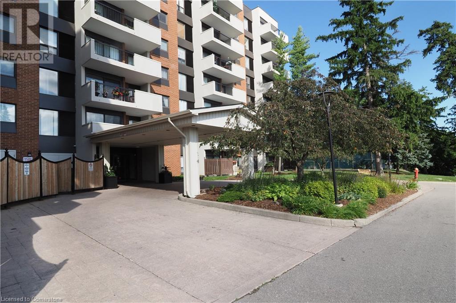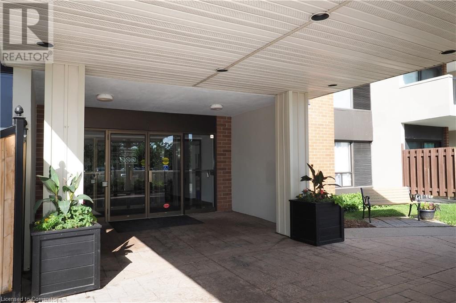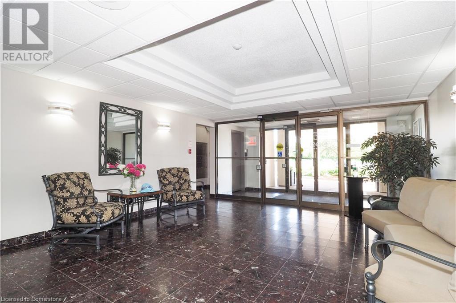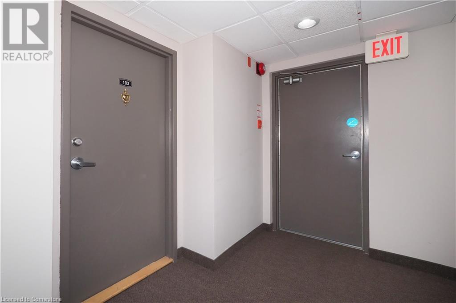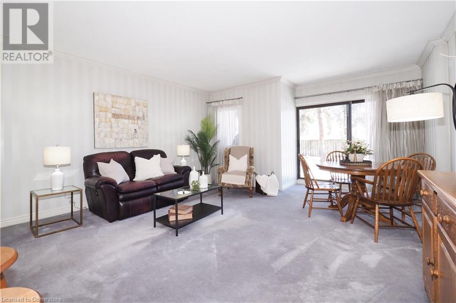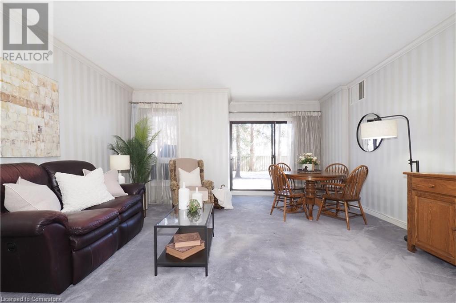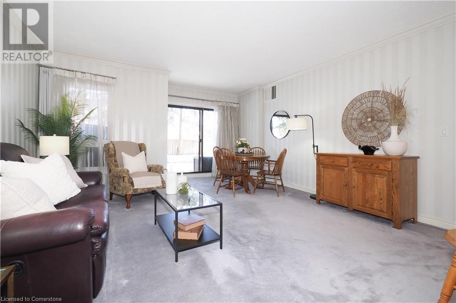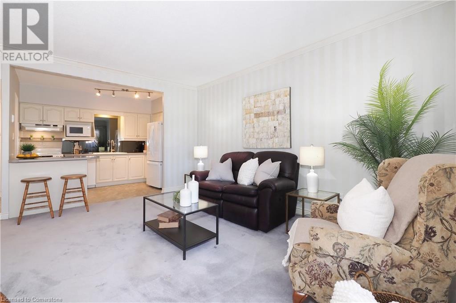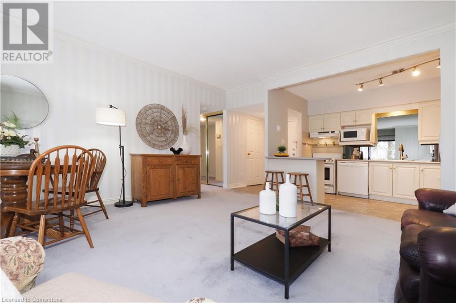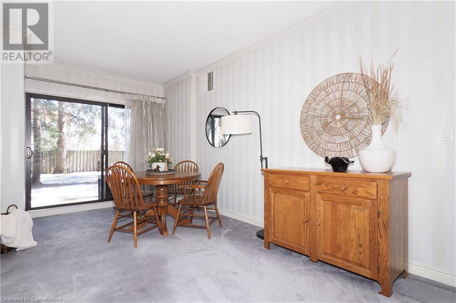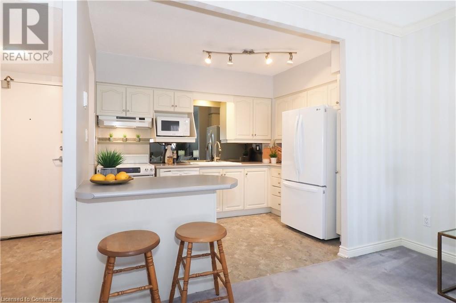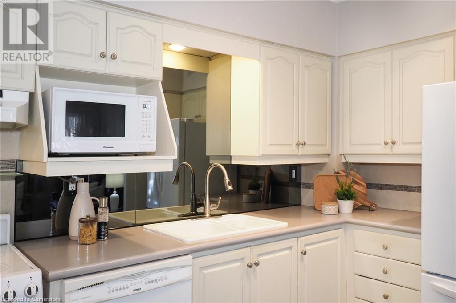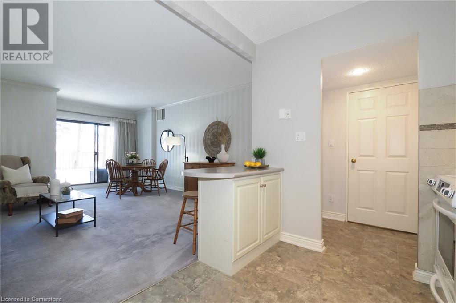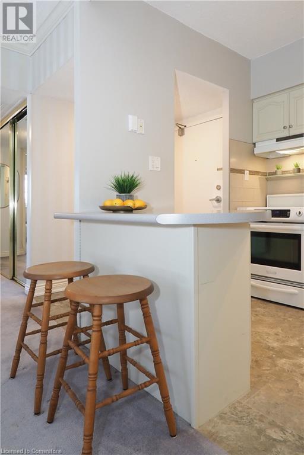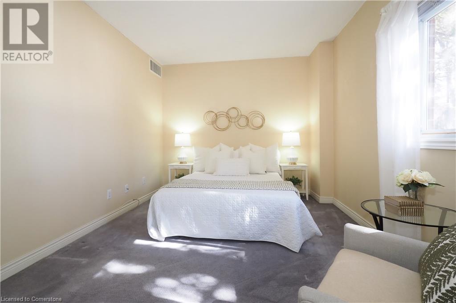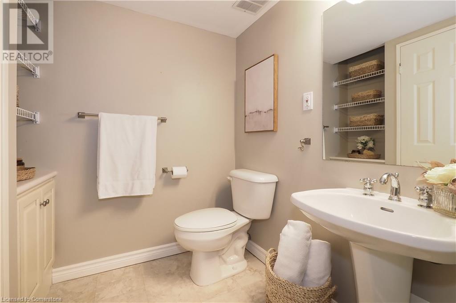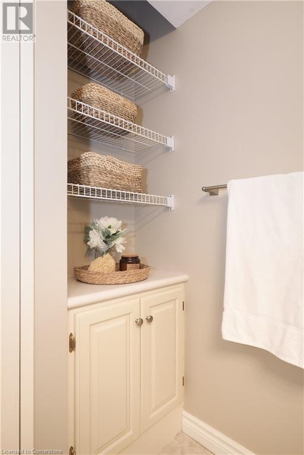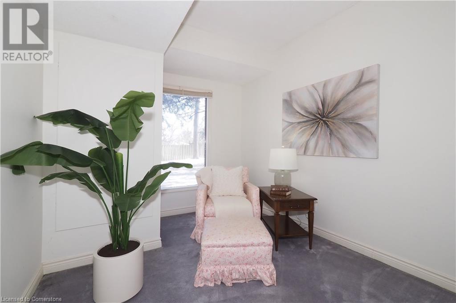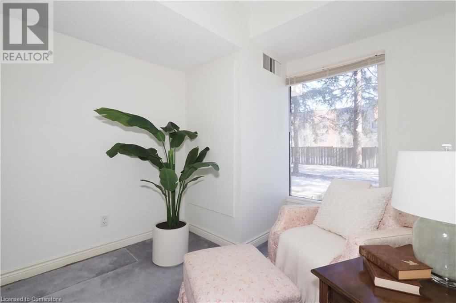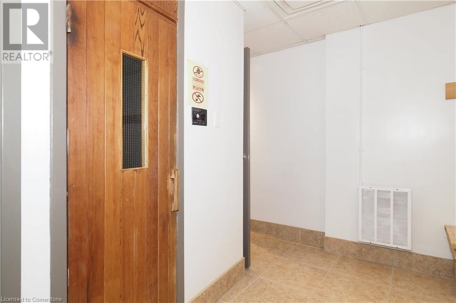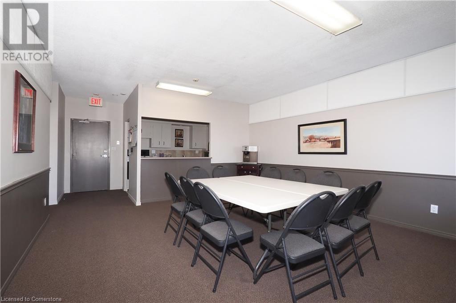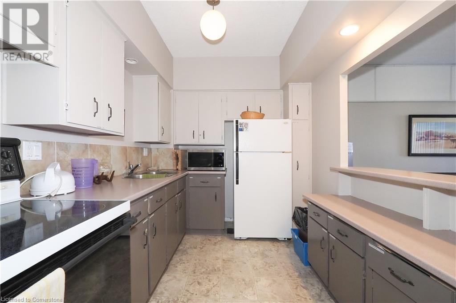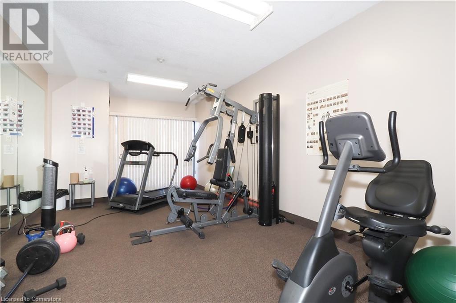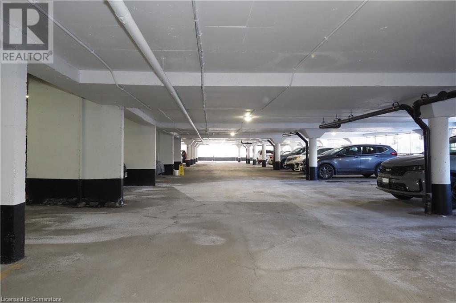260 Sheldon Avenue N Unit# 103 Kitchener, Ontario N2H 6P2
$392,900Maintenance, Insurance, Common Area Maintenance, Landscaping, Property Management, Water, Parking
$699 Monthly
Maintenance, Insurance, Common Area Maintenance, Landscaping, Property Management, Water, Parking
$699 MonthlyThis former model suite is located in a desired location in popular Spruce Grove! A lovely MAIN FLOOR, END UNIT offering 8.5' ceilings, an OPEN CONCEPT kitchen with a breakfast bar open to the spacious living and dining space with a walkout to a private PATIO, 2 bedrooms including a primary with ensuite with a WALK-IN SHOWER and built-in linen cabinetry, a 2 pc bath and handy IN SUITE STORAGE ROOM! Located on the back side of the building you can enjoy the extended patio, TREED VIEWS and quiet location. The unit includes 1 parking spot in the COVERED GARAGE, but a 2nd spot can be rented through the property management (subject to availability). The building offers a variety of amenities including an INDOOR POOL, tennis courts, an exercise room with a sauna, party room with games area and also a guest suite! Well maintained and offering easy access to the expressway, shopping, dining and other conveniences it's a great place to call home! (id:42029)
Property Details
| MLS® Number | 40704791 |
| Property Type | Single Family |
| AmenitiesNearBy | Public Transit, Shopping |
| EquipmentType | None |
| Features | Cul-de-sac, Balcony, Automatic Garage Door Opener |
| ParkingSpaceTotal | 1 |
| PoolType | Indoor Pool |
| RentalEquipmentType | None |
| Structure | Tennis Court |
Building
| BathroomTotal | 2 |
| BedroomsAboveGround | 2 |
| BedroomsTotal | 2 |
| Amenities | Exercise Centre, Guest Suite, Party Room |
| Appliances | Dishwasher, Microwave, Refrigerator, Sauna, Stove, Window Coverings |
| BasementType | None |
| ConstructionStyleAttachment | Attached |
| CoolingType | Central Air Conditioning |
| ExteriorFinish | Brick, Brick Veneer, Stucco |
| HalfBathTotal | 1 |
| HeatingType | Forced Air |
| StoriesTotal | 1 |
| SizeInterior | 829 Sqft |
| Type | Apartment |
| UtilityWater | Municipal Water |
Parking
| Underground | |
| Covered | |
| Visitor Parking |
Land
| AccessType | Highway Access |
| Acreage | No |
| LandAmenities | Public Transit, Shopping |
| Sewer | Municipal Sewage System |
| SizeTotalText | Unknown |
| ZoningDescription | R2 |
Rooms
| Level | Type | Length | Width | Dimensions |
|---|---|---|---|---|
| Main Level | Storage | 5'3'' x 5' | ||
| Main Level | 2pc Bathroom | Measurements not available | ||
| Main Level | Bedroom | 12'2'' x 8'10'' | ||
| Main Level | Full Bathroom | Measurements not available | ||
| Main Level | Primary Bedroom | 15'4'' x 10'2'' | ||
| Main Level | Kitchen | 11'1'' x 7'7'' | ||
| Main Level | Dining Room | 9'4'' x 8'5'' | ||
| Main Level | Living Room | 15'9'' x 15'6'' |
https://www.realtor.ca/real-estate/28000025/260-sheldon-avenue-n-unit-103-kitchener
Interested?
Contact us for more information
Jennifer Brown
Broker
180 Northfield Drive W., Unit 7a
Waterloo, Ontario N2L 0C7

