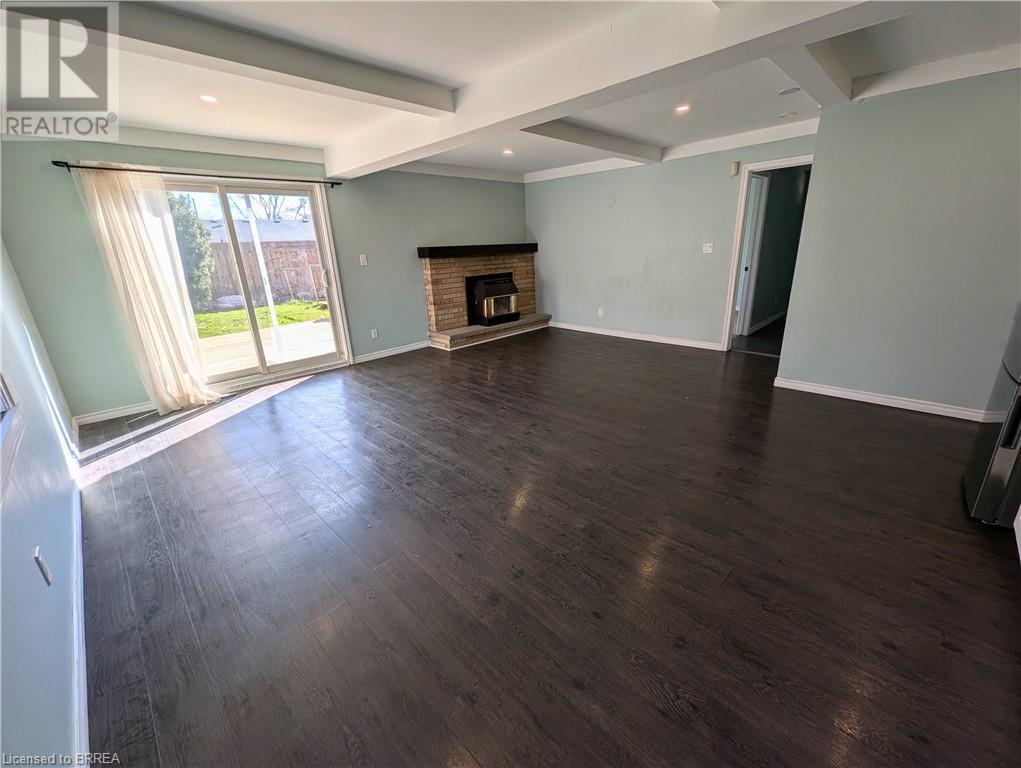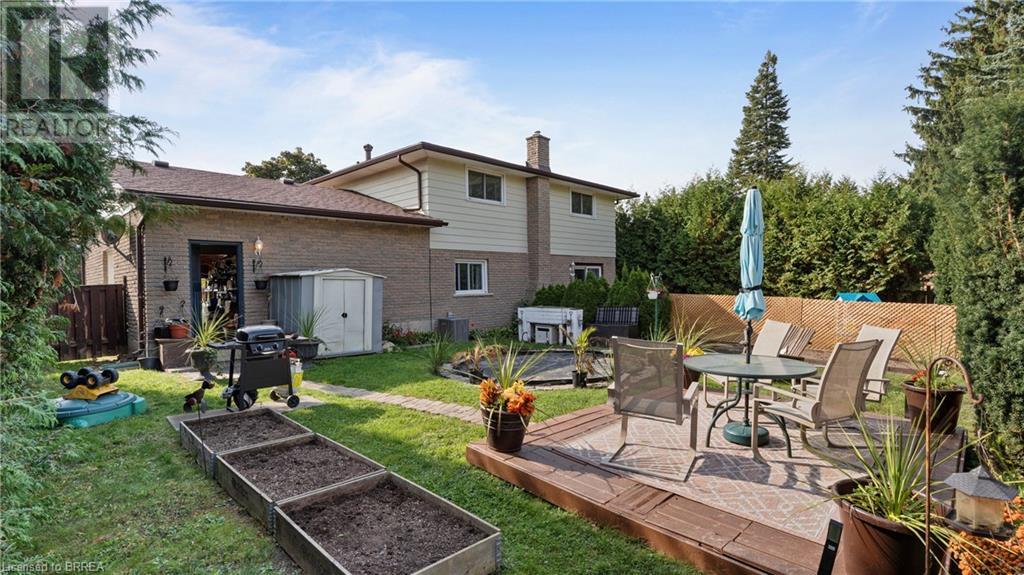26 Westbrier Knoll Brantford, Ontario N3R 5W1
$749,900
Welcome to 26 Westbrier Knoll, nestled in a sought-after North End neighbourhood of Brantford. This versatile backsplit offers two distinct living areas, ideal for multi-generational families, rental income, or be easily converted back to a spacious single-family residence. Upstairs, you’ll find three generous bedrooms, a modern 4-piece bathroom with and a beautifully updated kitchen featuring granite countertops and stainless steel appliances. The lower level is equally inviting with two additional bedrooms, a stylish 3-piece bathroom with a walk-in shower, and a walk-out patio door to the backyard. Step outside through the large patio doors to a generous deck—perfect for morning coffee or hosting summer BBQs. Whether you're expanding your living space or seeking a mortgage helper, this home offers incredible flexibility and value. (id:42029)
Property Details
| MLS® Number | 40720103 |
| Property Type | Single Family |
| AmenitiesNearBy | Park, Playground, Public Transit, Schools, Shopping |
| CommunityFeatures | Quiet Area |
| EquipmentType | Water Heater |
| Features | In-law Suite |
| ParkingSpaceTotal | 6 |
| RentalEquipmentType | Water Heater |
| Structure | Porch |
Building
| BathroomTotal | 2 |
| BedroomsAboveGround | 3 |
| BedroomsBelowGround | 2 |
| BedroomsTotal | 5 |
| Appliances | Dishwasher, Dryer, Refrigerator, Stove, Washer, Hood Fan |
| BasementDevelopment | Finished |
| BasementType | Full (finished) |
| ConstructedDate | 1972 |
| ConstructionStyleAttachment | Detached |
| CoolingType | Central Air Conditioning |
| ExteriorFinish | Brick, Metal |
| FoundationType | Block |
| HeatingFuel | Natural Gas |
| HeatingType | Forced Air |
| SizeInterior | 2676 Sqft |
| Type | House |
| UtilityWater | Municipal Water |
Parking
| Attached Garage |
Land
| AccessType | Highway Access, Highway Nearby |
| Acreage | No |
| LandAmenities | Park, Playground, Public Transit, Schools, Shopping |
| Sewer | Municipal Sewage System |
| SizeDepth | 110 Ft |
| SizeFrontage | 72 Ft |
| SizeTotalText | Under 1/2 Acre |
| ZoningDescription | R1a |
Rooms
| Level | Type | Length | Width | Dimensions |
|---|---|---|---|---|
| Second Level | 4pc Bathroom | Measurements not available | ||
| Second Level | Bedroom | 13'0'' x 10'0'' | ||
| Second Level | Bedroom | 13'0'' x 10'0'' | ||
| Second Level | Bedroom | 16'0'' x 10'0'' | ||
| Basement | Recreation Room | 19'0'' x 10' | ||
| Basement | Bedroom | 11'0'' x 11'5'' | ||
| Lower Level | 3pc Bathroom | Measurements not available | ||
| Lower Level | Bedroom | 10'6'' x 9'6'' | ||
| Lower Level | Kitchen | 12'0'' x 15'0'' | ||
| Main Level | Living Room | 10'0'' x 10'0'' | ||
| Main Level | Dining Room | 10'0'' x 10'0'' | ||
| Main Level | Kitchen | 12'0'' x 10'0'' |
https://www.realtor.ca/real-estate/28195945/26-westbrier-knoll-brantford
Interested?
Contact us for more information
Alex Grinton
Broker
505 Park Rd N., Suite #216
Brantford, Ontario N3R 7K8































