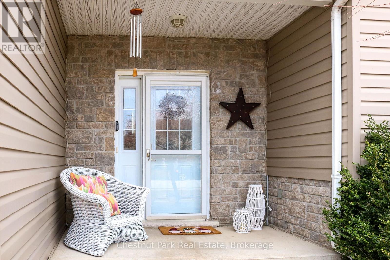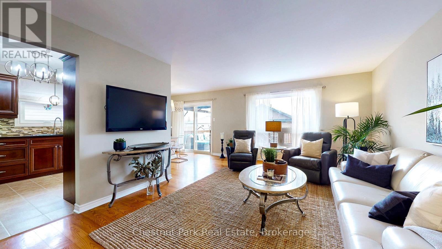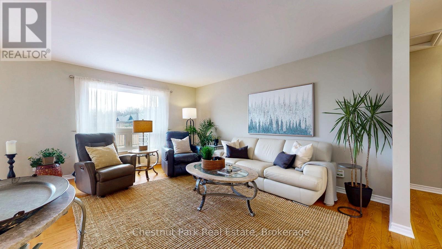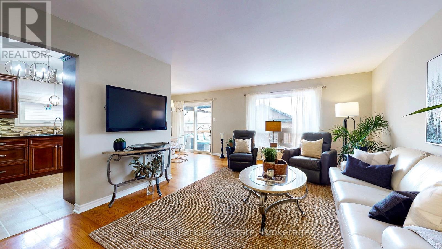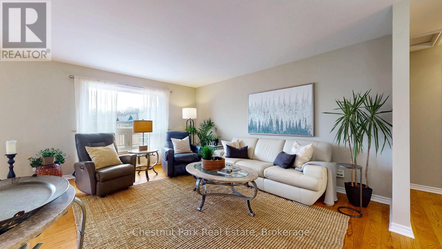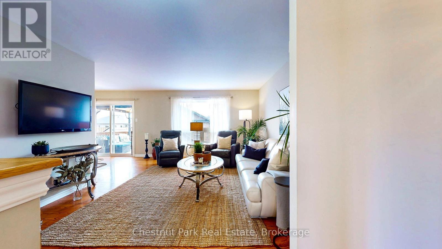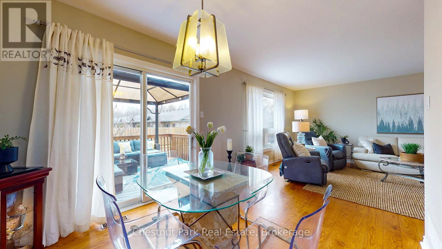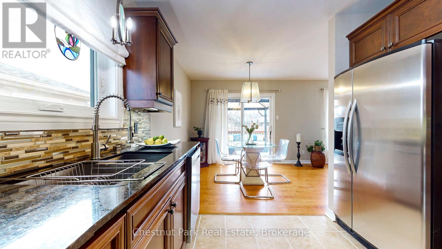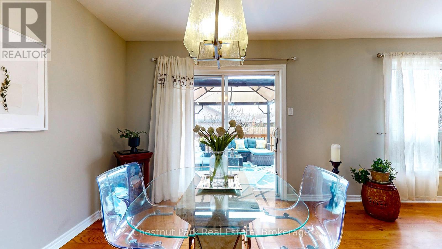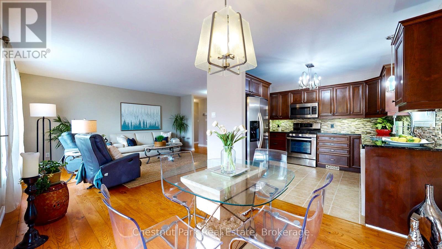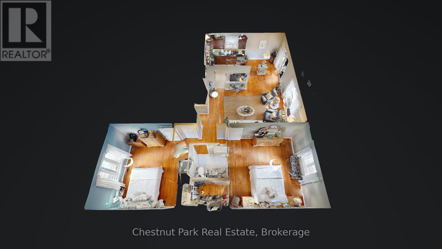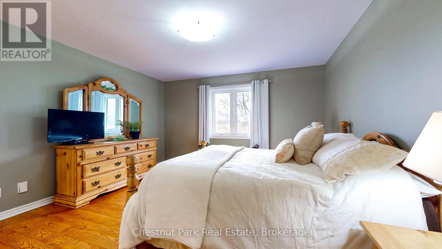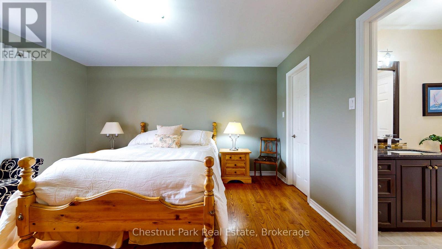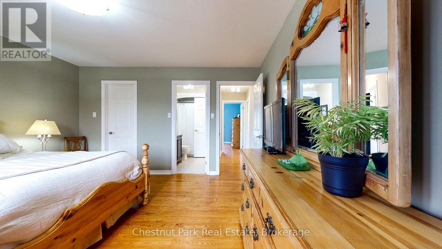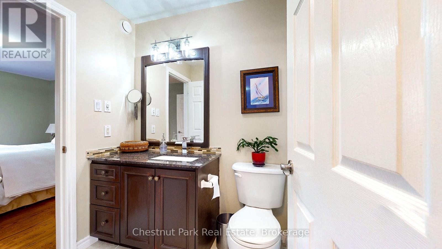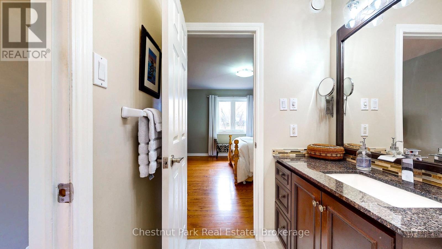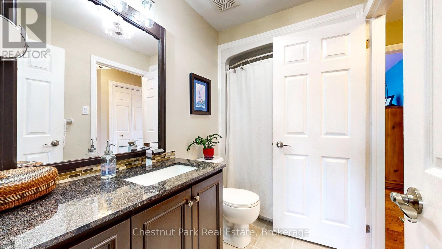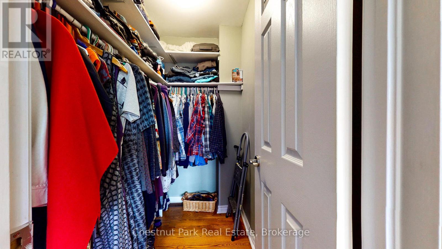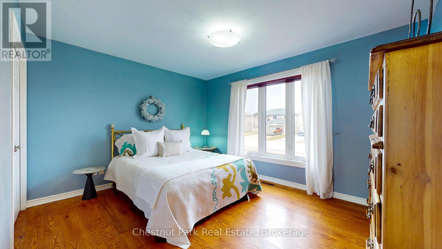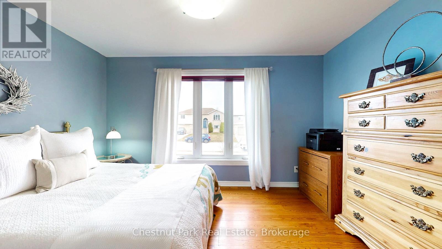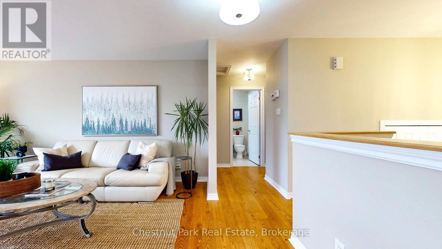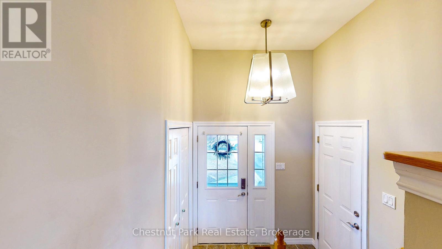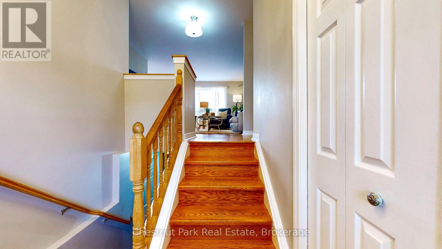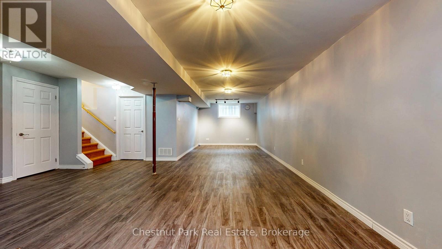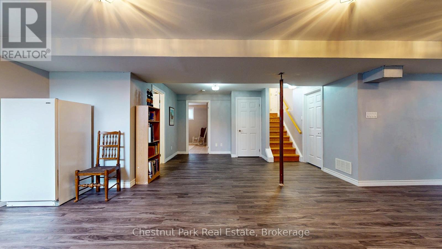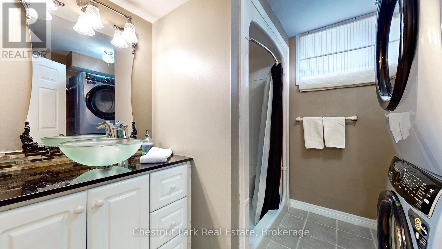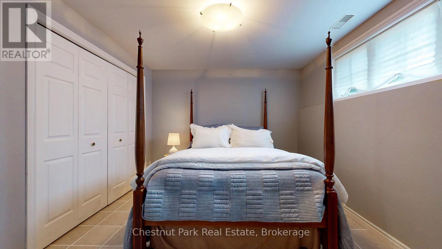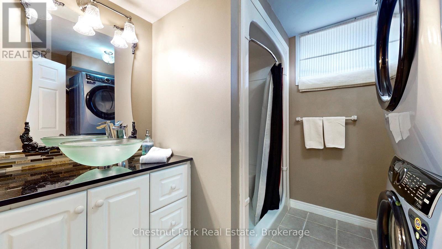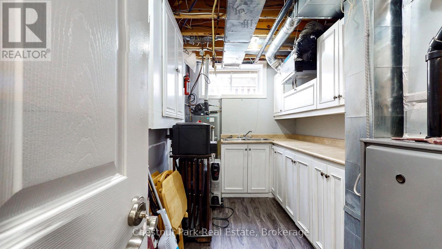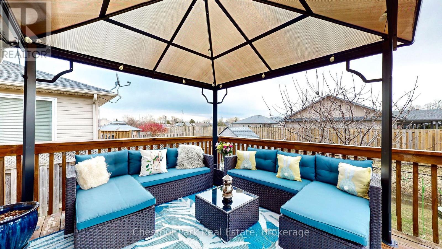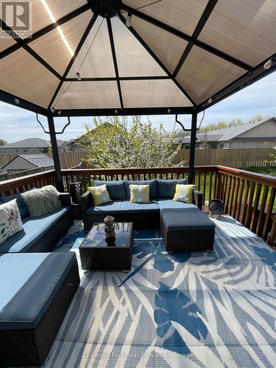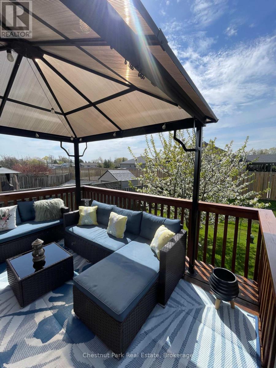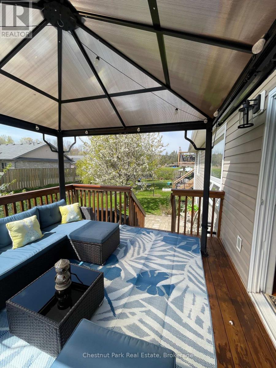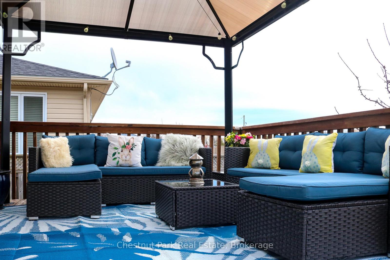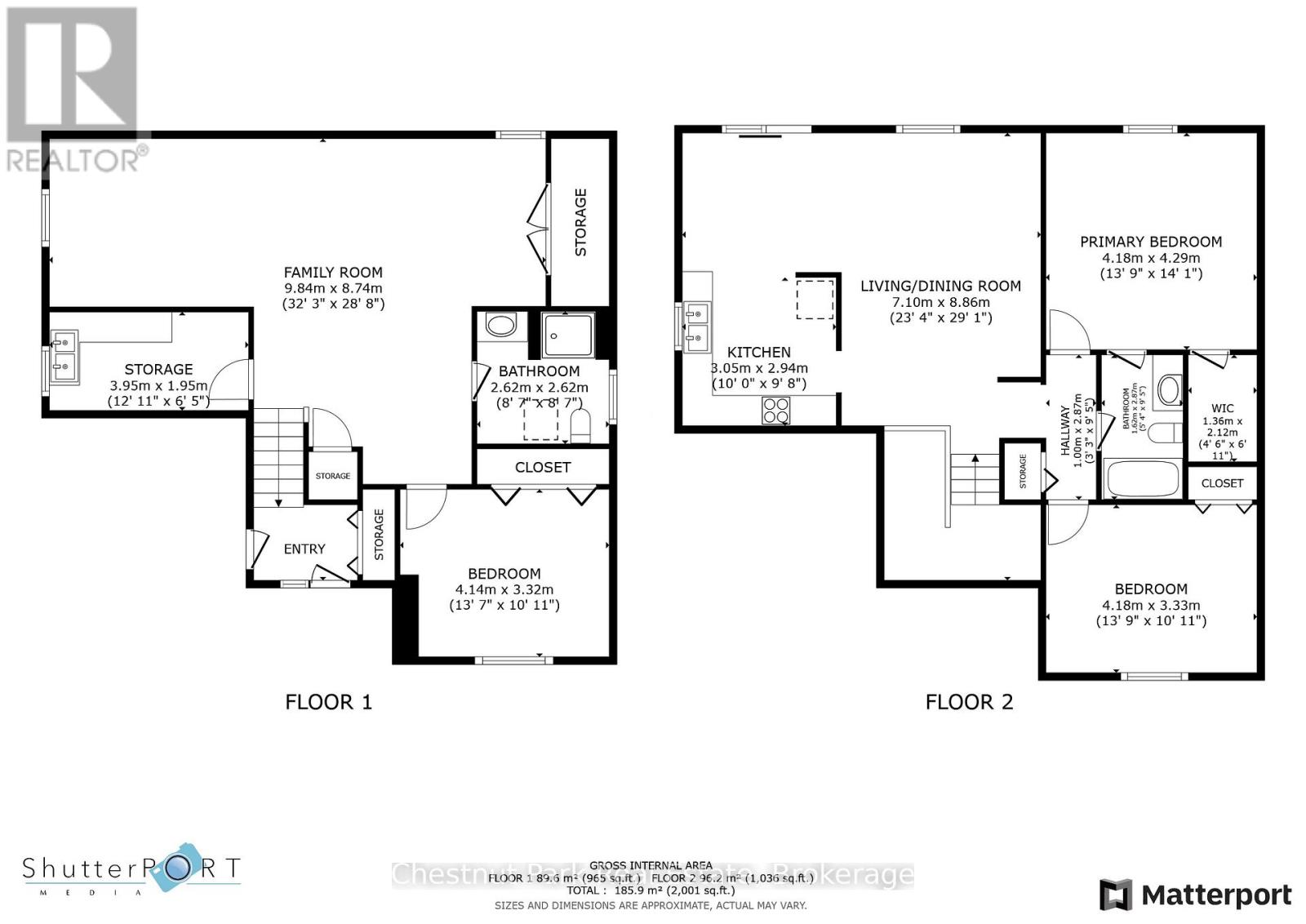26 St. Andrews Drive Meaford, Ontario N4L 0A2
$639,000
This delightful 3-bedroom, 2-bathroom raised bungalow offers the perfect blend of comfort and style, nestled in a peaceful neighbourhood within walking distance of downtown Meaford.As you step inside, you'll be greeted by a warm and inviting atmosphere, with an open-concept living area that seamlessly connects the living room, dining space, and kitchen. The large windows of the living and dining room flood the space with natural light, making it an ideal setting for both relaxing and entertaining.The well-appointed kitchen is a chef's delight, featuring modern appliances, ample counter space, and plenty of storage. Whether you're hosting a dinner party or preparing a family meal, this kitchen is up to the task. Retreat to the spacious master bedroom, complete with a semi ensuite bathroom and walk in closet. One additional bedroom on the main level and a third on the bright lower level. The lower level features a spacious and light family room, 3 piece bath and laundry. Step outside to discover your own private oasis complete with Gazebo. The fully fenced backyard provides a secure space for children and pets to play, while the comfortable deck is perfect for outdoor dining, barbecues, or simply enjoying a morning coffee. Additional features of this lovely home include a single-car garage, providing ample storage and parking space. The property's location offers easy access to Meaford's charming downtown, parks, schools, and the stunning Georgian Bay. Don't miss your opportunity to own this beautiful bungalow where comfort, convenience, and community come together to create an exceptional living experience. (id:42029)
Open House
This property has open houses!
2:00 pm
Ends at:4:00 pm
Property Details
| MLS® Number | X12072815 |
| Property Type | Single Family |
| Community Name | Meaford |
| AmenitiesNearBy | Beach, Hospital, Park |
| CommunityFeatures | School Bus |
| EquipmentType | Water Heater - Gas |
| Features | Level, Carpet Free, Gazebo, Sump Pump |
| ParkingSpaceTotal | 3 |
| RentalEquipmentType | Water Heater - Gas |
| Structure | Deck, Porch |
Building
| BathroomTotal | 2 |
| BedroomsAboveGround | 2 |
| BedroomsBelowGround | 1 |
| BedroomsTotal | 3 |
| Age | 16 To 30 Years |
| Appliances | Garage Door Opener Remote(s), Water Heater, Water Meter, Dishwasher, Dryer, Microwave, Stove, Washer, Window Coverings, Refrigerator |
| ArchitecturalStyle | Raised Bungalow |
| BasementDevelopment | Finished |
| BasementType | Full (finished) |
| ConstructionStyleAttachment | Detached |
| CoolingType | Central Air Conditioning, Air Exchanger |
| ExteriorFinish | Stone, Vinyl Siding |
| FireProtection | Smoke Detectors |
| FlooringType | Hardwood, Tile |
| FoundationType | Poured Concrete |
| HeatingFuel | Natural Gas |
| HeatingType | Forced Air |
| StoriesTotal | 1 |
| SizeInterior | 700 - 1100 Sqft |
| Type | House |
| UtilityWater | Municipal Water |
Parking
| Attached Garage | |
| Garage |
Land
| Acreage | No |
| FenceType | Fully Fenced, Fenced Yard |
| LandAmenities | Beach, Hospital, Park |
| LandscapeFeatures | Landscaped |
| Sewer | Sanitary Sewer |
| SizeDepth | 101 Ft ,8 In |
| SizeFrontage | 52 Ft ,6 In |
| SizeIrregular | 52.5 X 101.7 Ft |
| SizeTotalText | 52.5 X 101.7 Ft|under 1/2 Acre |
| ZoningDescription | R3 |
Rooms
| Level | Type | Length | Width | Dimensions |
|---|---|---|---|---|
| Basement | Family Room | 9.84 m | 8.74 m | 9.84 m x 8.74 m |
| Basement | Bedroom 3 | 4.14 m | 3 m | 4.14 m x 3 m |
| Basement | Workshop | 3.95 m | 1.95 m | 3.95 m x 1.95 m |
| Basement | Bathroom | 2.62 m | 2.62 m | 2.62 m x 2.62 m |
| Main Level | Living Room | 7.1 m | 8.86 m | 7.1 m x 8.86 m |
| Main Level | Kitchen | 3.05 m | 2.94 m | 3.05 m x 2.94 m |
| Main Level | Primary Bedroom | 4.18 m | 4.29 m | 4.18 m x 4.29 m |
| Main Level | Bedroom 2 | 4.18 m | 3.33 m | 4.18 m x 3.33 m |
| Main Level | Bathroom | 2.87 m | 1.62 m | 2.87 m x 1.62 m |
Utilities
| Cable | Installed |
| Sewer | Installed |
https://www.realtor.ca/real-estate/28144964/26-st-andrews-drive-meaford-meaford
Interested?
Contact us for more information
Jane Mehlenbacher
Salesperson
393 First Street, Suite 100
Collingwood, Ontario L9Y 1B3
Paige Young
Salesperson
393 First Street - Suite 100 A
Collingwood, Ontario L9Y 1B3

