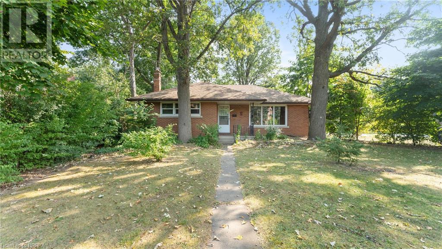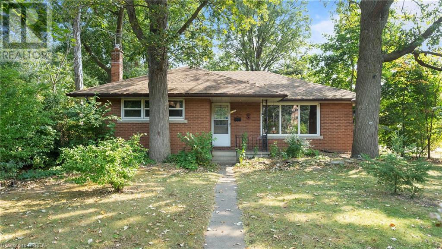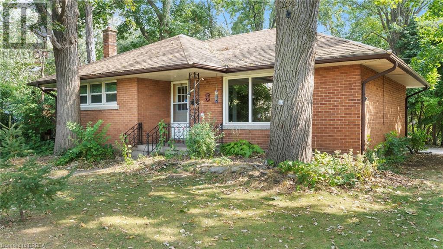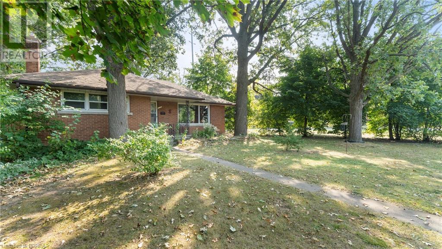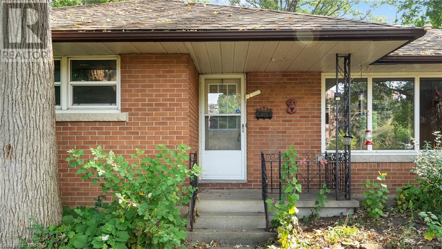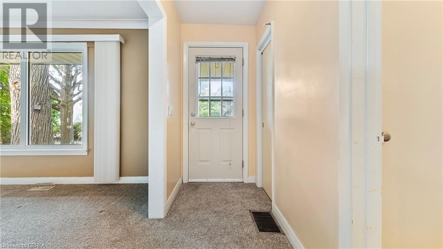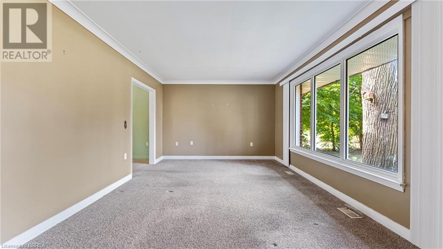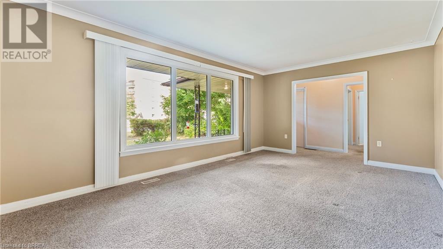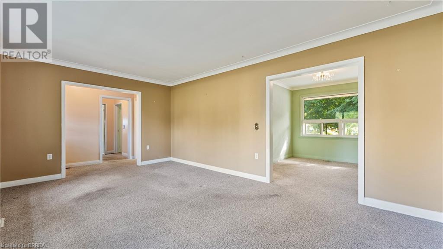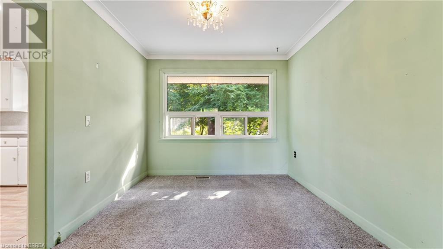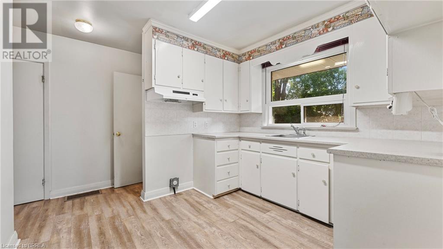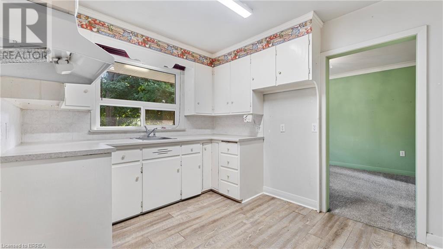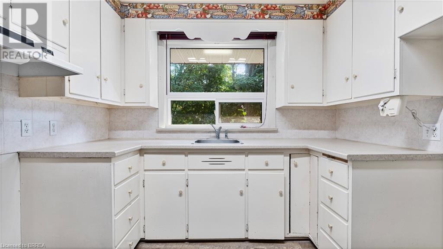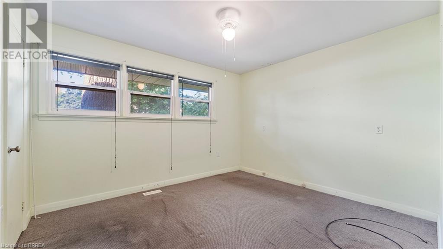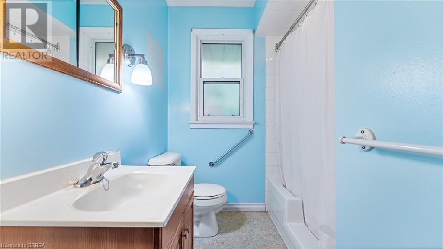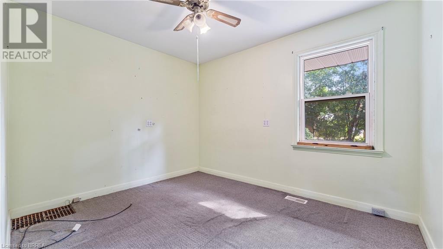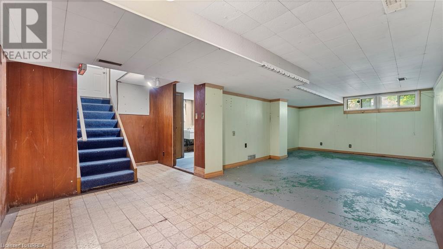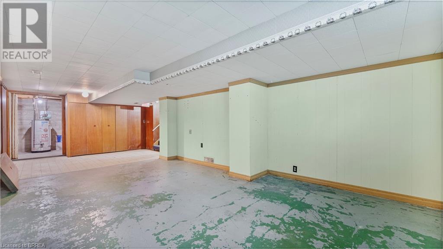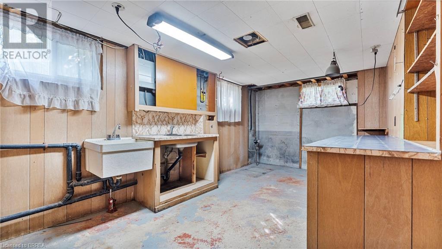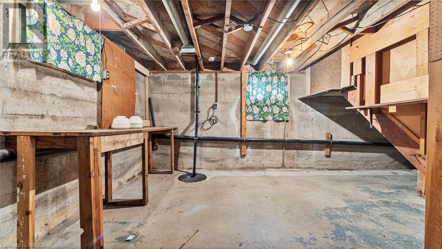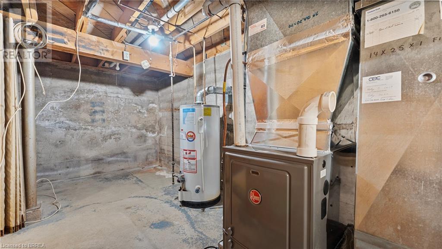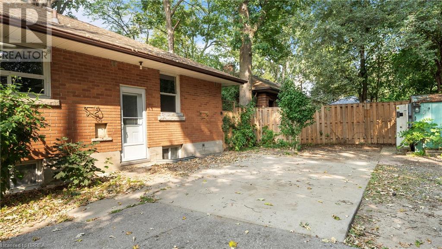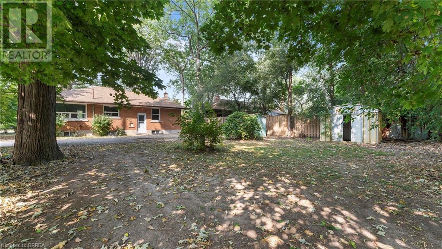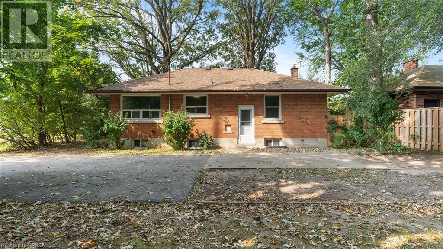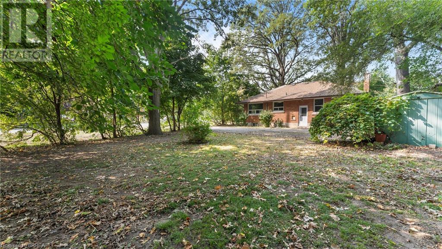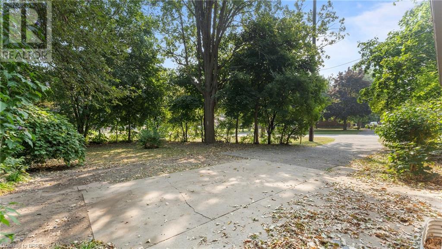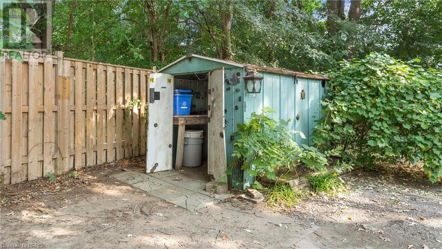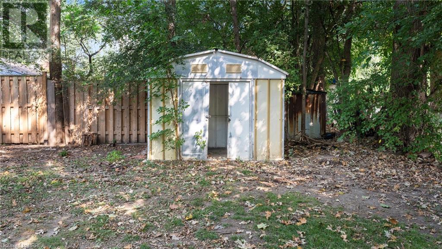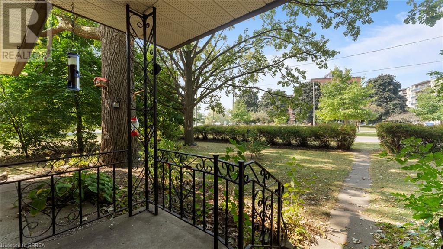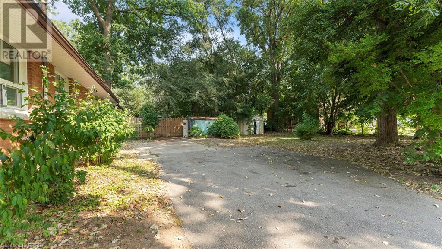26 Lynnwood Drive Brantford, Ontario N3S 6S1
$534,900
Welcome to 26 Lynnwood Drive, a charming bungalow nestled on a generous corner lot in a serene, mature neighborhood of Brantford. This inviting home features two comfortable bedrooms and a well-appointed bathroom on the main floor, complemented by a spacious living room, kitchen, and a separate dining area perfect for gatherings. The property boasts a unique advantage with a separate back entrance, providing access to both the main floor and a partially finished full basement. The basement offers fantastic potential for a third bedroom and an additional bathroom, or even a separate living unit ideal for first-time homebuyers, those looking to downsize, or savvy investors seeking a promising flip. Enjoy the convenience of being across the street from Mohawk Park and close to shopping, schools, and highway access. The large, spacious yard includes a side driveway with ample parking, making it perfect for families and entertaining. With a bit of creativity and effort, this home can be transformed into a truly spectacular gem in a peaceful, well-established community. (id:42029)
Property Details
| MLS® Number | 40647657 |
| Property Type | Single Family |
| AmenitiesNearBy | Park, Public Transit, Schools, Shopping |
| CommunityFeatures | Industrial Park, Quiet Area |
| EquipmentType | Water Heater |
| Features | Corner Site |
| ParkingSpaceTotal | 4 |
| RentalEquipmentType | Water Heater |
Building
| BathroomTotal | 1 |
| BedroomsAboveGround | 2 |
| BedroomsTotal | 2 |
| ArchitecturalStyle | Bungalow |
| BasementDevelopment | Partially Finished |
| BasementType | Full (partially Finished) |
| ConstructedDate | 1955 |
| ConstructionStyleAttachment | Detached |
| CoolingType | None |
| ExteriorFinish | Brick |
| FoundationType | Block |
| HeatingType | Forced Air |
| StoriesTotal | 1 |
| SizeInterior | 1012 Sqft |
| Type | House |
| UtilityWater | Municipal Water |
Land
| AccessType | Road Access, Highway Access, Highway Nearby |
| Acreage | No |
| LandAmenities | Park, Public Transit, Schools, Shopping |
| Sewer | Municipal Sewage System |
| SizeFrontage | 72 Ft |
| SizeTotalText | Under 1/2 Acre |
| ZoningDescription | R1b |
Rooms
| Level | Type | Length | Width | Dimensions |
|---|---|---|---|---|
| Main Level | 3pc Bathroom | Measurements not available | ||
| Main Level | Bedroom | 11'2'' x 9'3'' | ||
| Main Level | Bedroom | 12'1'' x 10'5'' | ||
| Main Level | Kitchen | 10'2'' x 9'1'' | ||
| Main Level | Dining Room | 10'2'' x 9'4'' | ||
| Main Level | Living Room | 18'0'' x 11'6'' |
https://www.realtor.ca/real-estate/27430644/26-lynnwood-drive-brantford
Interested?
Contact us for more information
Mj Kaur
Salesperson
195 Henry St-Unit# 1a
Brantford, Ontario N3S 5C9
Jitpal Singh
Salesperson
195 Henry St-Unit 1
Brantford, Ontario N3S 5C9

