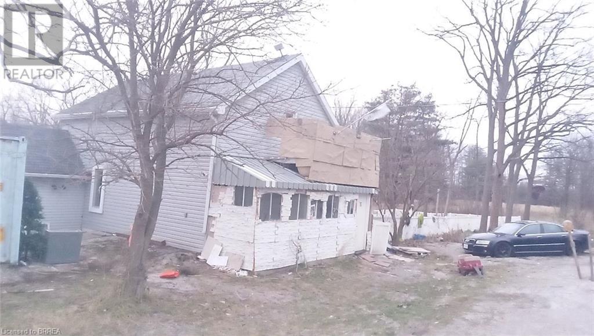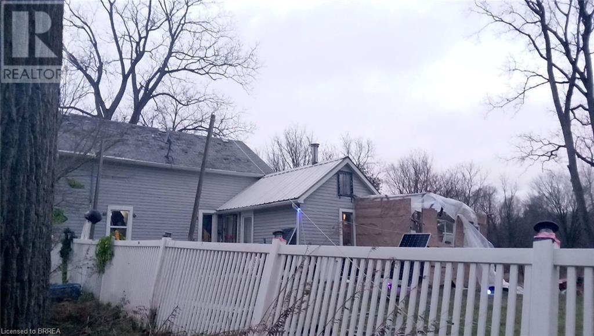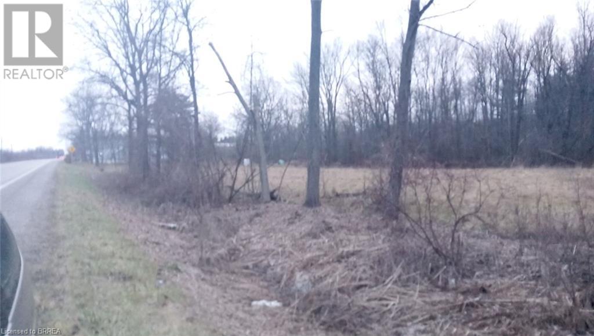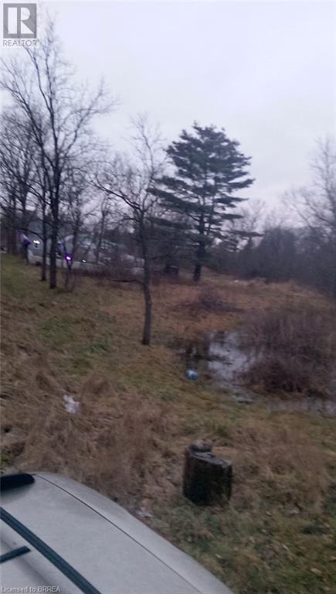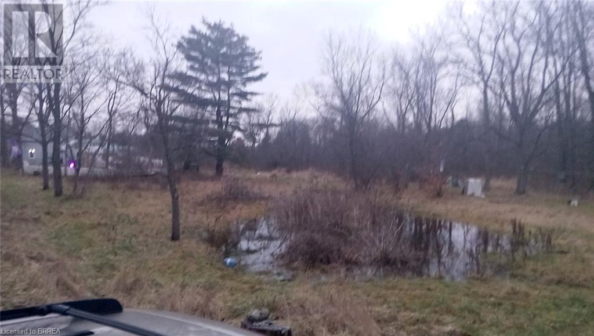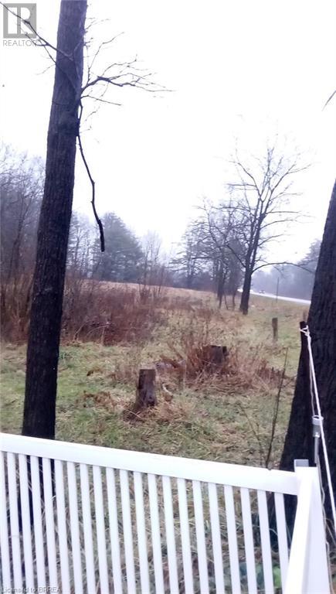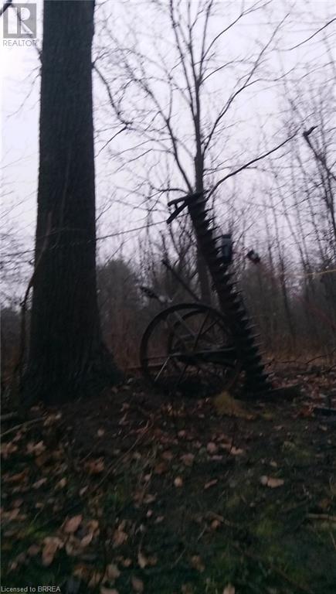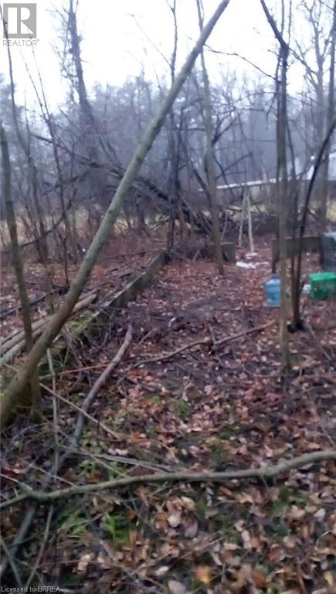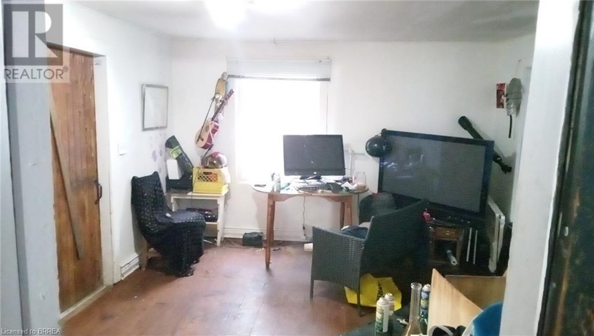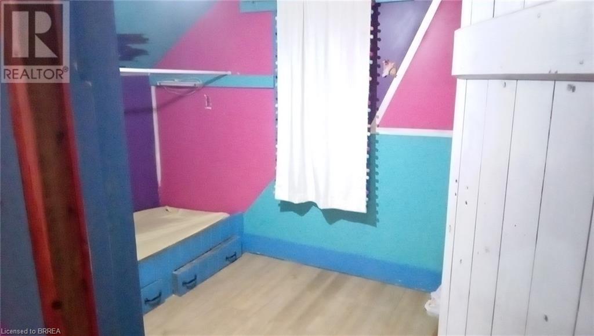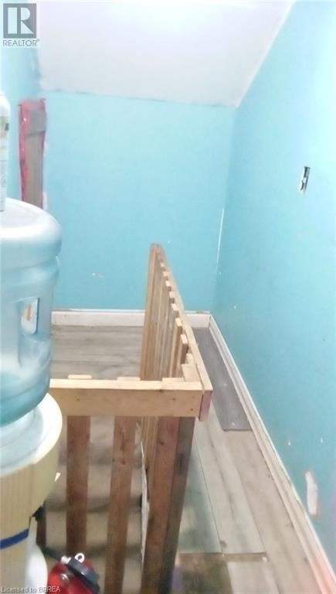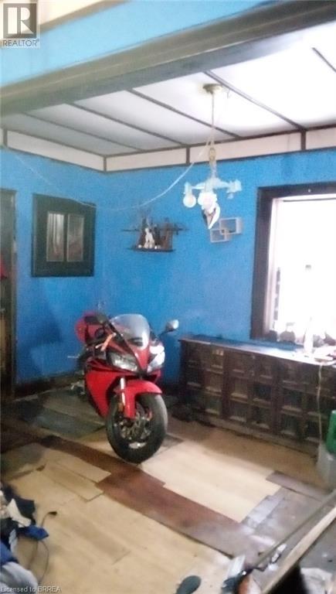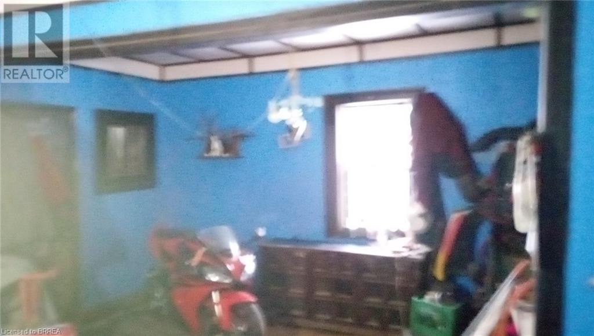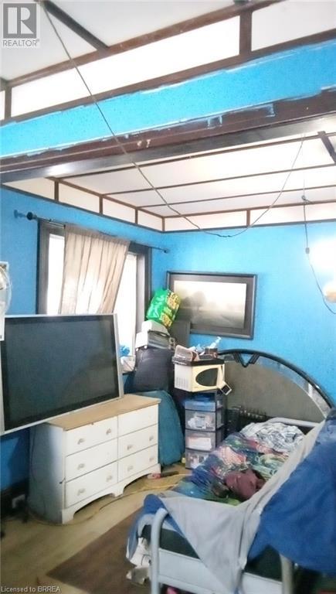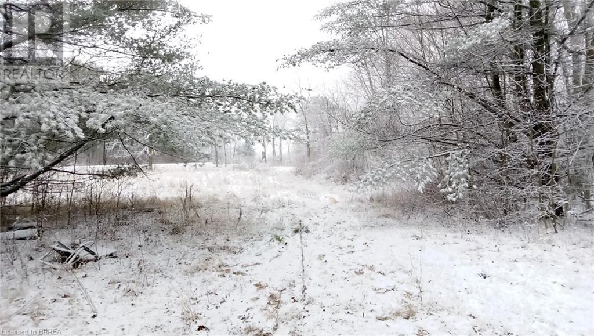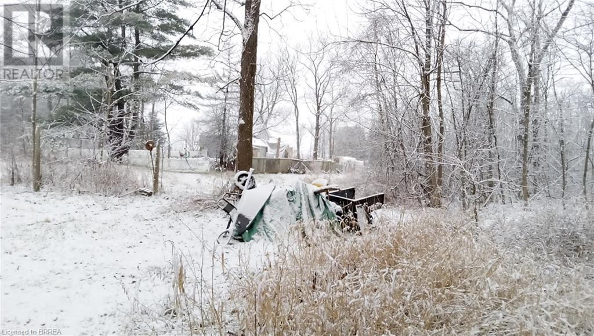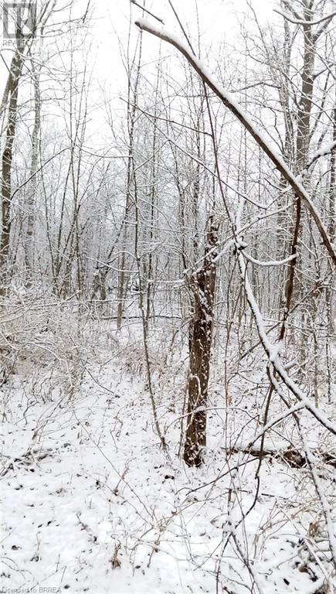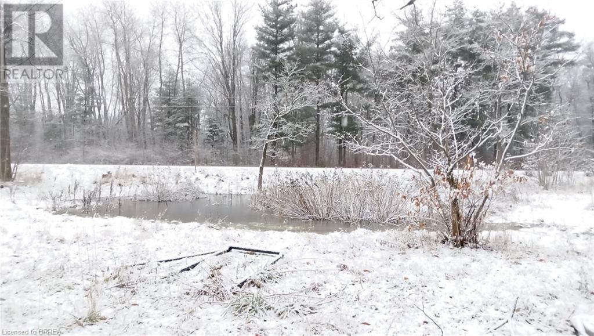26 Indian Line Road Mount Pleasant, Ontario N0E 1K0
$685,000
Just under 1 hour to Toronto. Live in the old house with your own private forest while you oversee construction of your dream home updated 4 bedroom 160 year old house with a 70 year old addition. Huge Fully fenced yard surrounded by mature black walnut trees on a 4.2 acre property with about 1 acre of mature maple Forrest. Natural pond in the middle of property beside pre-existing second grass ramp driveway entering previously joined east half or the property that has 3rd well. 7 year old propane or gas furnace. 200 amp serviced breaker panel. Functioning well and septic. Well tested 2 years ago. Second well ready to hookup to shop on west side of house. 30amp power X2 installed outside with separate breaker panel for a shop. Functioning 7 person sleeper camper trailer winterized behind the large sturdy back deck. Stone partial basement under main house and crawlspace under addition. (id:42029)
Property Details
| MLS® Number | 40528096 |
| Property Type | Single Family |
| AmenitiesNearBy | Park |
| CommunityFeatures | Quiet Area |
| Features | Southern Exposure, Country Residential |
| ParkingSpaceTotal | 3 |
| Structure | Porch |
Building
| BathroomTotal | 1 |
| BedroomsAboveGround | 4 |
| BedroomsTotal | 4 |
| Appliances | Microwave, Refrigerator, Stove |
| BasementDevelopment | Partially Finished |
| BasementType | Partial (partially Finished) |
| ConstructedDate | 1840 |
| ConstructionStyleAttachment | Detached |
| CoolingType | None |
| ExteriorFinish | Vinyl Siding |
| FoundationType | Piled |
| HeatingFuel | Propane |
| HeatingType | Forced Air, Other |
| StoriesTotal | 2 |
| SizeInterior | 1543 Sqft |
| Type | House |
| UtilityWater | Dug Well |
Land
| AccessType | Road Access |
| Acreage | Yes |
| LandAmenities | Park |
| Sewer | Septic System |
| SizeFrontage | 687 Ft |
| SizeIrregular | 4.199 |
| SizeTotal | 4.199 Ac|2 - 4.99 Acres |
| SizeTotalText | 4.199 Ac|2 - 4.99 Acres |
| ZoningDescription | Pa, H |
Rooms
| Level | Type | Length | Width | Dimensions |
|---|---|---|---|---|
| Second Level | Primary Bedroom | 15'10'' x 13'0'' | ||
| Second Level | Bedroom | 13'10'' x 7'9'' | ||
| Second Level | Bedroom | 11'8'' x 9'0'' | ||
| Main Level | 4pc Bathroom | Measurements not available | ||
| Main Level | Utility Room | 7'8'' x 7'6'' | ||
| Main Level | Recreation Room | 13'3'' x 9'10'' | ||
| Main Level | Utility Room | 5'3'' x 5'11'' | ||
| Main Level | Dining Room | 13'10'' x 11'10'' | ||
| Main Level | Bedroom | 8'2'' x 7'10'' | ||
| Main Level | Living Room | 13'3'' x 9'0'' | ||
| Main Level | Kitchen | 13'2'' x 12'0'' |
Utilities
| Electricity | Available |
| Telephone | Available |
https://www.realtor.ca/real-estate/26412048/26-indian-line-road-mount-pleasant
Interested?
Contact us for more information
Cliff Dawson
Salesperson
515 Park Road North-Suite B
Brantford, Ontario N3R 7K8

