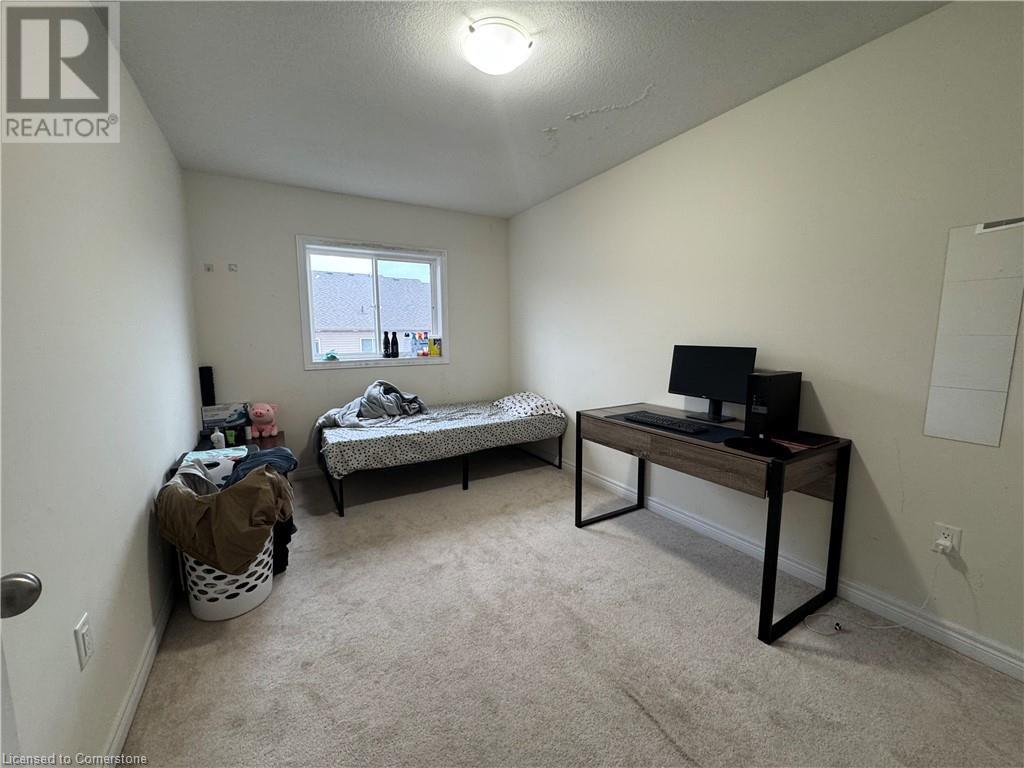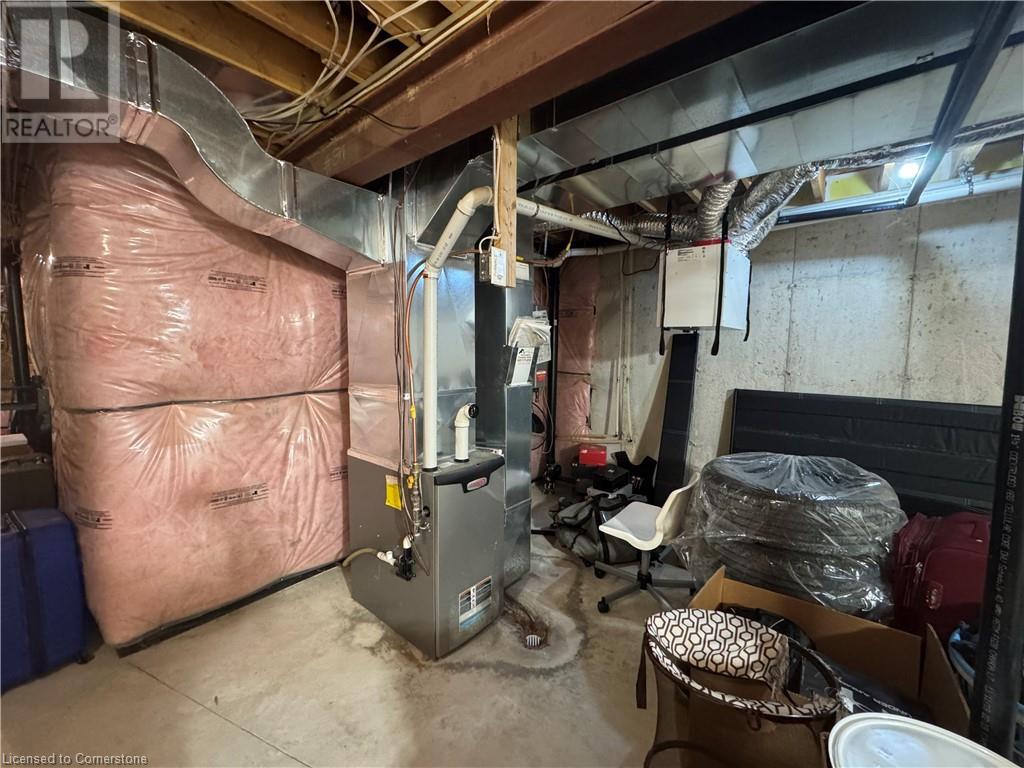26 Dayman Drive Drive Ancaster, Ontario L9K 0J9
$699,900
Welcome to this beautiful 3-bedroom, 3-bathroom townhome in the charming town of Ancaster.Ideally located, this home offers unparalleled convenience, just minutes from the Shopping Centre, where you'll find a wealth of amenities. Surrounded by scenic parks and top-rated schools, it's an excellent choice for families. Plus, with McMaster University only a 15-minute drive away, its perfect for academics and professionals alike. (id:42029)
Property Details
| MLS® Number | 40709907 |
| Property Type | Single Family |
| AmenitiesNearBy | Hospital, Place Of Worship, Playground, Public Transit |
| EquipmentType | Water Heater |
| Features | Southern Exposure, Paved Driveway |
| ParkingSpaceTotal | 2 |
| RentalEquipmentType | Water Heater |
Building
| BathroomTotal | 3 |
| BedroomsAboveGround | 3 |
| BedroomsTotal | 3 |
| ArchitecturalStyle | 2 Level |
| BasementDevelopment | Unfinished |
| BasementType | Full (unfinished) |
| ConstructedDate | 2019 |
| ConstructionStyleAttachment | Attached |
| CoolingType | Central Air Conditioning |
| ExteriorFinish | Brick |
| HalfBathTotal | 1 |
| HeatingFuel | Natural Gas |
| HeatingType | Forced Air |
| StoriesTotal | 2 |
| SizeInterior | 1442 Sqft |
| Type | Row / Townhouse |
| UtilityWater | Municipal Water |
Parking
| Attached Garage |
Land
| AccessType | Highway Access, Highway Nearby |
| Acreage | No |
| FenceType | Partially Fenced |
| LandAmenities | Hospital, Place Of Worship, Playground, Public Transit |
| Sewer | Municipal Sewage System |
| SizeDepth | 85 Ft |
| SizeFrontage | 19 Ft |
| SizeTotalText | Under 1/2 Acre |
| ZoningDescription | Rm5-668 |
Rooms
| Level | Type | Length | Width | Dimensions |
|---|---|---|---|---|
| Second Level | Bedroom | 8'10'' x 14'10'' | ||
| Second Level | Bedroom | 13'11'' x 8'10'' | ||
| Second Level | 4pc Bathroom | 8'10'' x 4'11'' | ||
| Second Level | 4pc Bathroom | 5'11'' x 9'10'' | ||
| Second Level | Bedroom | 14'10'' x 11'10'' | ||
| Main Level | Foyer | 4'5'' x 9'10'' | ||
| Main Level | 2pc Bathroom | 3'0'' x 6'5'' | ||
| Main Level | Dining Room | 8'4'' x 11'8'' | ||
| Main Level | Kitchen | 7'11'' x 11'2'' | ||
| Main Level | Living Room | 17'10'' x 9'6'' |
https://www.realtor.ca/real-estate/28068586/26-dayman-drive-drive-ancaster
Interested?
Contact us for more information
Walter Monteiro
Salesperson
766 Old Hespeler Rd., Ut#b
Cambridge, Ontario N3H 5L8
Haille Monteiro
Salesperson
766 Old Hespeler Rd
Cambridge, Ontario N3H 5L8




















